Keller
Suche verfeinern:
Budget
Sortieren nach:Heute beliebt
1 – 20 von 703 Fotos
1 von 3

The layering of textures and materials in this spot makes my heart sing.
Großes Rustikales Souterrain mit Heimkino, grauer Wandfarbe, Vinylboden, Kamin, Kaminumrandung aus Backstein, braunem Boden, freigelegten Dachbalken und Holzwänden in Sonstige
Großes Rustikales Souterrain mit Heimkino, grauer Wandfarbe, Vinylboden, Kamin, Kaminumrandung aus Backstein, braunem Boden, freigelegten Dachbalken und Holzwänden in Sonstige
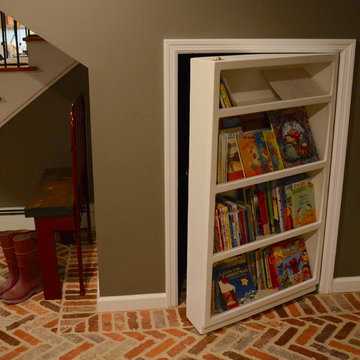
Cheri Beard Photography
Mittelgroßes Rustikales Souterrain mit grauer Wandfarbe, Keramikboden und rotem Boden in Sonstige
Mittelgroßes Rustikales Souterrain mit grauer Wandfarbe, Keramikboden und rotem Boden in Sonstige
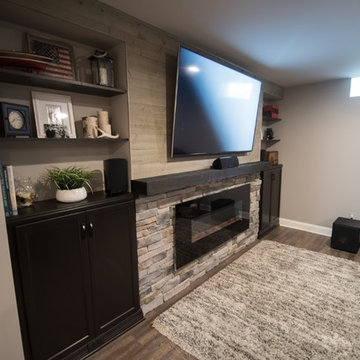
Flooring: Windsong Oak Encore Vinyl Plank
Cabinets: Dark Ale Tori Maple
Paint: Requisite Grey SW7023
Mittelgroßer Uriger Keller mit grauer Wandfarbe, Vinylboden, Hängekamin, Kaminumrandung aus Stein und braunem Boden in Detroit
Mittelgroßer Uriger Keller mit grauer Wandfarbe, Vinylboden, Hängekamin, Kaminumrandung aus Stein und braunem Boden in Detroit
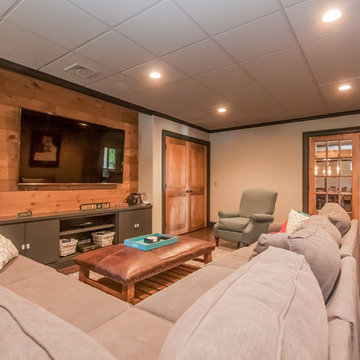
The paneled TV wall creates the perfect spot to kick back and watch a movie.
Großes Uriges Untergeschoss mit grauer Wandfarbe, braunem Holzboden und braunem Boden in Boston
Großes Uriges Untergeschoss mit grauer Wandfarbe, braunem Holzboden und braunem Boden in Boston

The new basement rec room featuring the TV mounted on the orginal exposed brick chimney
Kleiner Rustikaler Hochkeller mit grauer Wandfarbe, Vinylboden und braunem Boden in Chicago
Kleiner Rustikaler Hochkeller mit grauer Wandfarbe, Vinylboden und braunem Boden in Chicago
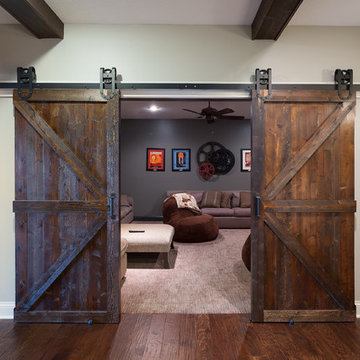
Barn doors were added to the existing family room, creating the desired theater room feel. The custom barn doors also add the perfect charm to the space and contributes to the Old World style.
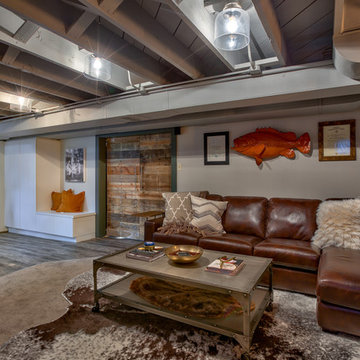
Amoura Productions
Kleiner Uriger Keller mit grauer Wandfarbe und Teppichboden in Omaha
Kleiner Uriger Keller mit grauer Wandfarbe und Teppichboden in Omaha
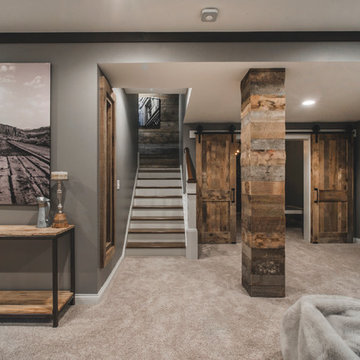
Photography displayed on the walls is by the homeowner.
Bradshaw Photography
Großer Rustikaler Hochkeller mit grauer Wandfarbe und Teppichboden in Kolumbus
Großer Rustikaler Hochkeller mit grauer Wandfarbe und Teppichboden in Kolumbus
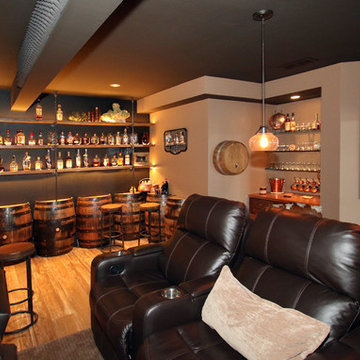
Hutzel
Großes Uriges Untergeschoss ohne Kamin mit grauer Wandfarbe und Porzellan-Bodenfliesen in Cincinnati
Großes Uriges Untergeschoss ohne Kamin mit grauer Wandfarbe und Porzellan-Bodenfliesen in Cincinnati

Ray Mata
Großes Rustikales Untergeschoss mit grauer Wandfarbe, Betonboden, Kaminofen, Kaminumrandung aus Stein und braunem Boden in Sonstige
Großes Rustikales Untergeschoss mit grauer Wandfarbe, Betonboden, Kaminofen, Kaminumrandung aus Stein und braunem Boden in Sonstige
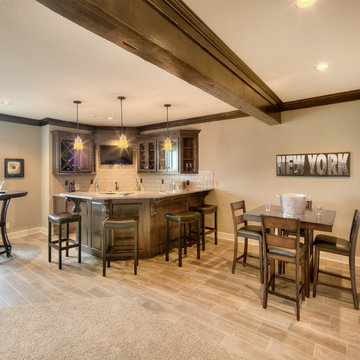
Großes Rustikales Souterrain ohne Kamin mit grauer Wandfarbe und Keramikboden in Kansas City
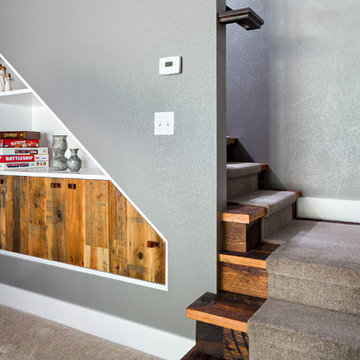
Custom cabinetry with reclaimed vintage oak doors. Leather straps were used for the door pulls, and adds to the rustic charm of this space.
Photo Credit: StudioQPhoto.com
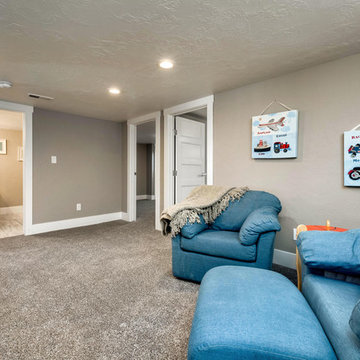
Kleines Rustikales Untergeschoss ohne Kamin mit grauer Wandfarbe und Teppichboden in Boise
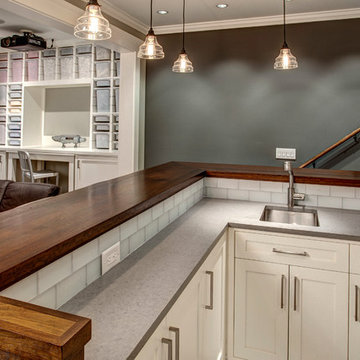
The custom bar uses every square foot to maximize entertaining. In the LEGO room beyond a custom table sits below the work area which can slide out and double the work space. John Wilbanks Photography

Friends and neighbors of an owner of Four Elements asked for help in redesigning certain elements of the interior of their newer home on the main floor and basement to better reflect their tastes and wants (contemporary on the main floor with a more cozy rustic feel in the basement). They wanted to update the look of their living room, hallway desk area, and stairway to the basement. They also wanted to create a 'Game of Thrones' themed media room, update the look of their entire basement living area, add a scotch bar/seating nook, and create a new gym with a glass wall. New fireplace areas were created upstairs and downstairs with new bulkheads, new tile & brick facades, along with custom cabinets. A beautiful stained shiplap ceiling was added to the living room. Custom wall paneling was installed to areas on the main floor, stairway, and basement. Wood beams and posts were milled & installed downstairs, and a custom castle-styled barn door was created for the entry into the new medieval styled media room. A gym was built with a glass wall facing the basement living area. Floating shelves with accent lighting were installed throughout - check out the scotch tasting nook! The entire home was also repainted with modern but warm colors. This project turned out beautiful!

Having lived in their new home for several years, these homeowners were ready to finish their basement and transform it into a multi-purpose space where they could mix and mingle with family and friends. Inspired by clean lines and neutral tones, the style can be described as well-dressed rustic. Despite being a lower level, the space is flooded with natural light, adding to its appeal.
Central to the space is this amazing bar. To the left of the bar is the theater area, the other end is home to the game area.
Jake Boyd Photo
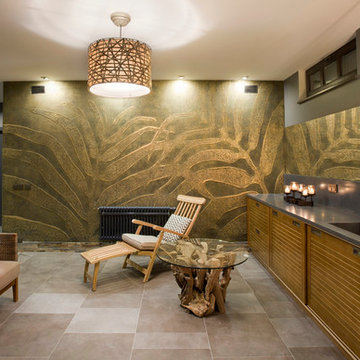
Лившиц Дмитрий
Großer Rustikaler Hochkeller ohne Kamin mit grauer Wandfarbe und Schieferboden in Moskau
Großer Rustikaler Hochkeller ohne Kamin mit grauer Wandfarbe und Schieferboden in Moskau
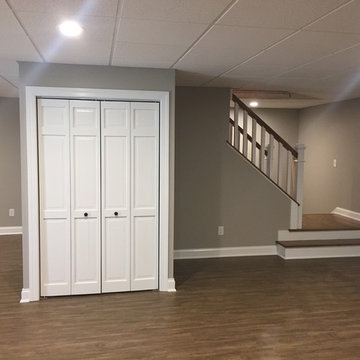
This project is in the final stages. The basement is finished with a den, bedroom, full bathroom and spacious laundry room. New living spaces have been created upstairs. The kitchen has come alive with white cabinets, new countertops, a farm sink and a brick backsplash. The mudroom was incorporated at the garage entrance with a storage bench and beadboard accents. Industrial and vintage lighting, a barn door, a mantle with restored wood and metal cabinet inlays all add to the charm of the farm house remodel. DREAM. BUILD. LIVE. www.smartconstructionhomes.com
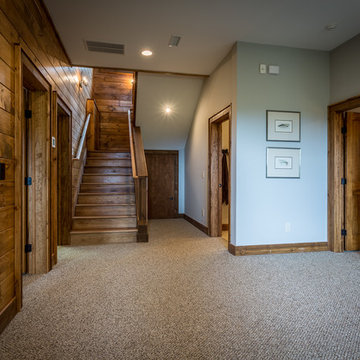
Mittelgroßes Uriges Souterrain ohne Kamin mit grauer Wandfarbe, Teppichboden und beigem Boden in Charlotte
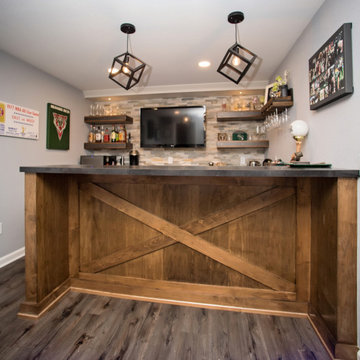
Rustic Sports Themed Basement Bar
Kleines Rustikales Untergeschoss mit grauer Wandfarbe, Laminat und grauem Boden in Milwaukee
Kleines Rustikales Untergeschoss mit grauer Wandfarbe, Laminat und grauem Boden in Milwaukee
1