Moderner Keller mit hellem Holzboden Ideen und Design
Suche verfeinern:
Budget
Sortieren nach:Heute beliebt
141 – 160 von 816 Fotos
1 von 3
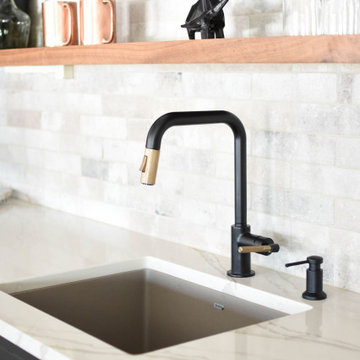
Großes Modernes Souterrain ohne Kamin mit weißer Wandfarbe, hellem Holzboden und beigem Boden in Omaha
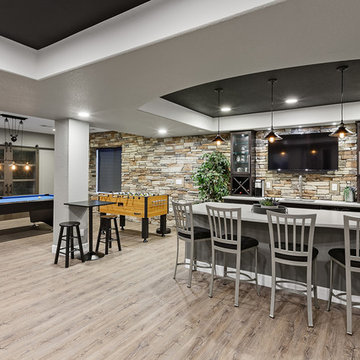
Wet bar and game room area of basement remodel;
interior architectural photography by D'Arcy Leck Photography
Mittelgroßes Modernes Untergeschoss ohne Kamin mit grauer Wandfarbe, hellem Holzboden und beigem Boden in Denver
Mittelgroßes Modernes Untergeschoss ohne Kamin mit grauer Wandfarbe, hellem Holzboden und beigem Boden in Denver
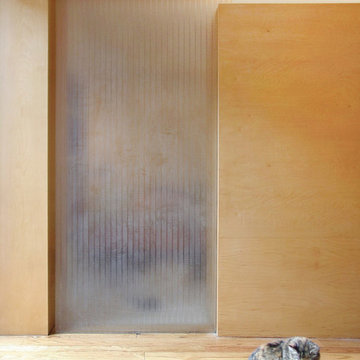
Sliding glass door
Kleines Modernes Souterrain ohne Kamin mit weißer Wandfarbe und hellem Holzboden in Washington, D.C.
Kleines Modernes Souterrain ohne Kamin mit weißer Wandfarbe und hellem Holzboden in Washington, D.C.
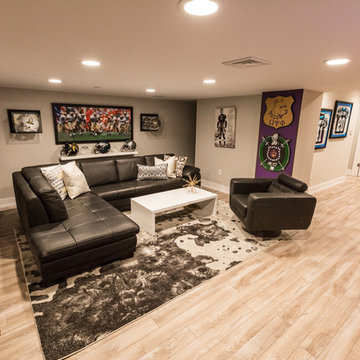
The basement serves as a hang out room, and office for Malcolm. Nostalgic jerseys from Ohio State, The Saints, The Panthers and more line the walls. The main decorative wall is a span of 35 feet with a floor to ceiling white and gold wallpaper. It’s bold enough to hold up to all the wall hangings, but not too busy to distract.
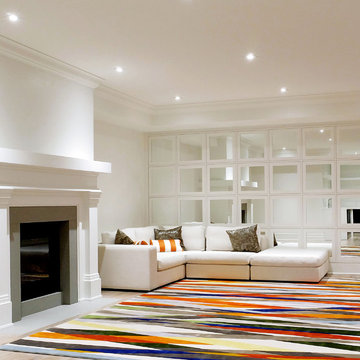
At The Kitchen Abode "It all starts with a Design". Our relaxed and personalized approach lets you explore and evaluate each element according to your needs; and our 3D Architectural software lets you see this in exacting detail.
"Creating Urban Design Cabinetry & Interiors"

The walk-out basement in this beautiful home features a large gameroom complete with modern seating, a large screen TV, a shuffleboard table, a full-sized pool table and a full kitchenette. The adjoining walk-out patio features a spiral staircase connecting the upper backyard and the lower side yard. The patio area has four comfortable swivel chairs surrounding a round firepit and an outdoor dining table and chairs. In the gameroom, swivel chairs allow for conversing, watching TV or for turning to view the game at the pool table. Modern artwork and a contrasting navy accent wall add a touch of sophistication to the fun space.
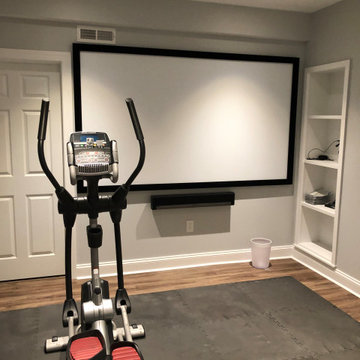
What is a modern basement without an exercise room? Enjoy your own private workout space by entering through a tasteful glass door. Need some motivation? Then you are in luck as you have a large projection screen right in front of you where you can play a how-to workout video, beautiful scenery, or watch your favorite shows to distract you from the workout.
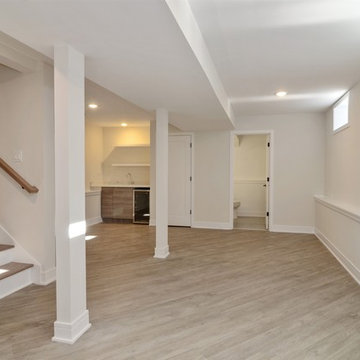
Beautiful 5 BR 4.5 BA complete gut rehab down to the studs inside and out.
New roof, shingles, windows, Hardi siding and drain tile system in basement. New dual zoned HVAC. 4 levels of finished living space w/3 BRS including master suite on one level. Gourmet kitchen w/new Bosch appliances, modern cabinets and quartz counter tops and breakfast bar w/water fall edge. Additional den and office. Modern high end light fixtures and 4 inch recessed lighting thru out. 4 inch oak hardwood flooring. Custom made oak stairs. All baths have modern vanities and Ghroe fixtures. Basement lowered to full height w/family room w/wet bar, bedroom, full bath, laundry room w/new washer and dryer and storage. New cement slab 2.5 car garage, side walks, iron fencing w/locking gate in front and cedar privacy fencing on sides and rear.
New large deck off main level and balcony off master suite.
Full dig out of basement, to give 8' ceiling, full floor plan redesign, on all three levels, a second floor master suite, a full mechanical, electrical, and plumbing updates to upgrade to code compliance.
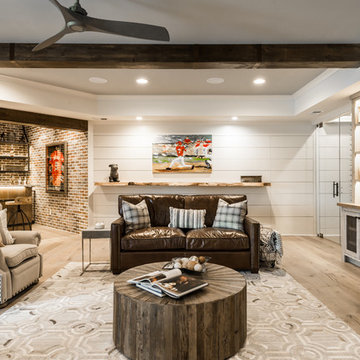
Mittelgroßes Modernes Souterrain mit weißer Wandfarbe und hellem Holzboden in Atlanta
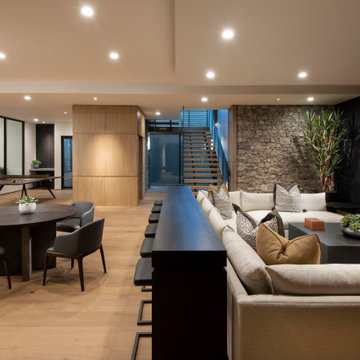
An open stairwell descending from the main floor to the spacious basement entertainment zone allows guests to mingle or get cozy theater-style. The inviting atmosphere is enhanced by mood lighting, warm woods and rustic brick.
The Village at Seven Desert Mountain—Scottsdale
Architecture: Drewett Works
Builder: Cullum Homes
Interiors: Ownby Design
Landscape: Greey | Pickett
Photographer: Dino Tonn
https://www.drewettworks.com/the-model-home-at-village-at-seven-desert-mountain/
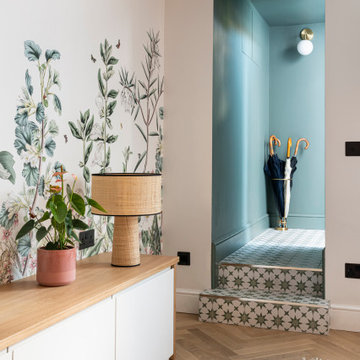
A foliage wallpaper was chosen to add a bit of fun to the playroom media room. The uninteresting small hallway was painted in a dark green shade by Little Greene paint company.
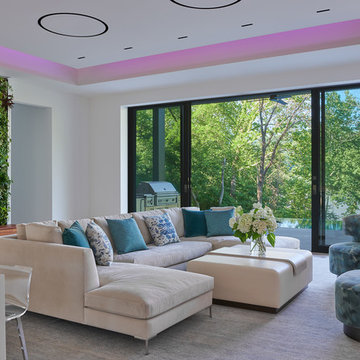
Großes Modernes Souterrain ohne Kamin mit weißer Wandfarbe, hellem Holzboden und braunem Boden in Washington, D.C.
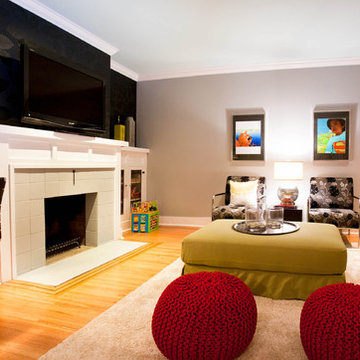
Modernes Untergeschoss mit grauer Wandfarbe, hellem Holzboden, Kamin, gefliester Kaminumrandung und orangem Boden in Vancouver

The ceiling height in the basement is 12 feet. The bedroom is flooded with natural light thanks to the massive floor to ceiling all glass french door, leading to a spacious below grade patio. The escape ladder and railing are all made from stainless steel.
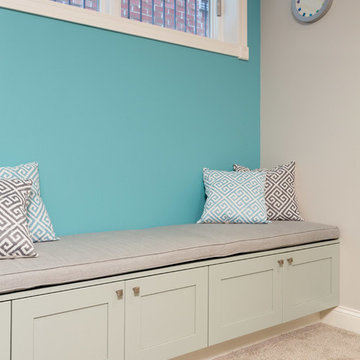
A fun updated to a once dated basement. We renovated this client’s basement to be the perfect play area for their children as well as a chic gathering place for their friends and family. In order to accomplish this, we needed to ensure plenty of storage and seating. Some of the first elements we installed were large cabinets throughout the basement as well as a large banquette, perfect for hiding children’s toys as well as offering ample seating for their guests. Next, to brighten up the space in colors both children and adults would find pleasing, we added a textured blue accent wall and painted the cabinetry a pale green.
Upstairs, we renovated the bathroom to be a kid-friendly space by replacing the stand-up shower with a full bath. The natural stone wall adds warmth to the space and creates a visually pleasing contrast of design.
Lastly, we designed an organized and practical mudroom, creating a perfect place for the whole family to store jackets, shoes, backpacks, and purses.
Designed by Chi Renovation & Design who serve Chicago and it's surrounding suburbs, with an emphasis on the North Side and North Shore. You'll find their work from the Loop through Lincoln Park, Skokie, Wilmette, and all of the way up to Lake Forest.
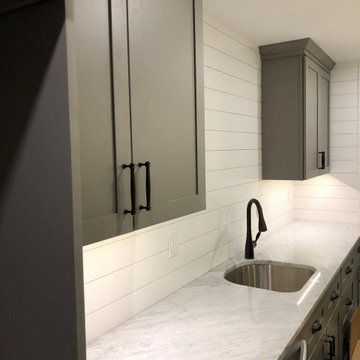
Sit at the dramatic marble countertop bar top on comfortable gray backed bar stools. Feel like a professional bar tender as you pull everything you need from the medium gray shaker style cabinets and matching shaker two level bar front thanks to the significant storage space beneath the serving area.
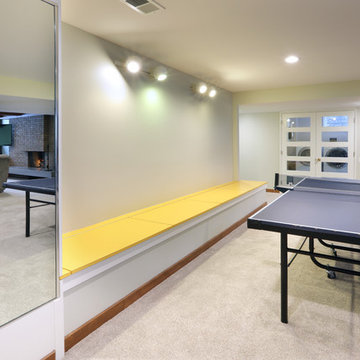
Full basement remodel. Remove (2) load bearing walls to open up entire space. Create new wall to enclose laundry room. Create dry bar near entry. New floating hearth at fireplace and entertainment cabinet with mesh inserts. Create storage bench with soft close lids for toys an bins. Create mirror corner with ballet barre. Create reading nook with book storage above and finished storage underneath and peek-throughs. Finish off and create hallway to back bedroom through utility room.
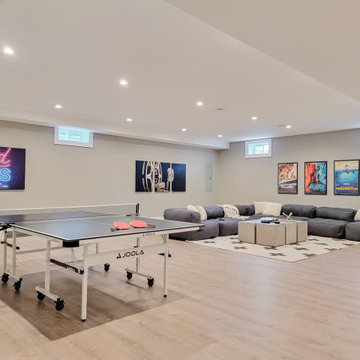
This beautiful new construction home in Rowayton, Connecticut was staged by BA Staging & Interiors. Neutral furniture and décor were used to enhance the architecture and luxury features and create a soothing environment. This home includes 4 bedrooms, 5 bathrooms and 4,500 square feet.
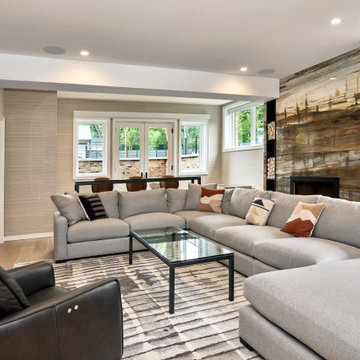
Basement living area
Großes Modernes Souterrain mit beiger Wandfarbe, hellem Holzboden, Kamin, gefliester Kaminumrandung und Tapetenwänden in Chicago
Großes Modernes Souterrain mit beiger Wandfarbe, hellem Holzboden, Kamin, gefliester Kaminumrandung und Tapetenwänden in Chicago
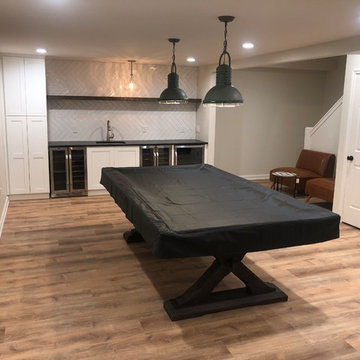
Basement renovation with wetbar. Two coolers, subway zig zag tile, new cabinet space. Floors are not true wood but LVP, or luxury vinyl planking. LVP installation East Cobb
Moderner Keller mit hellem Holzboden Ideen und Design
8