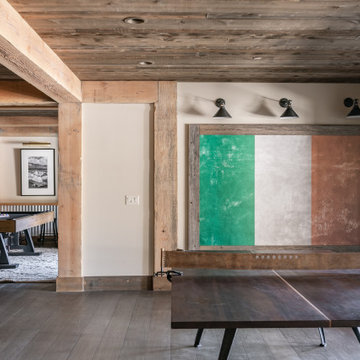Rustikaler Keller mit hellem Holzboden Ideen und Design
Suche verfeinern:
Budget
Sortieren nach:Heute beliebt
1 – 20 von 158 Fotos
1 von 3
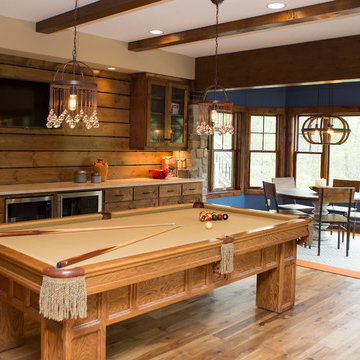
Marnie Swenson, MJFotography, Inc
Großer Rustikaler Hochkeller mit brauner Wandfarbe und hellem Holzboden in Minneapolis
Großer Rustikaler Hochkeller mit brauner Wandfarbe und hellem Holzboden in Minneapolis
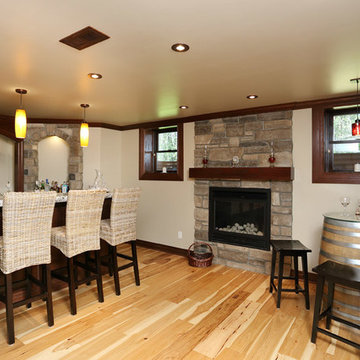
Darmaga Hardwood Flooring
Mittelgroßer Rustikaler Hochkeller mit hellem Holzboden, weißer Wandfarbe, Kamin und Kaminumrandung aus Stein in Toronto
Mittelgroßer Rustikaler Hochkeller mit hellem Holzboden, weißer Wandfarbe, Kamin und Kaminumrandung aus Stein in Toronto
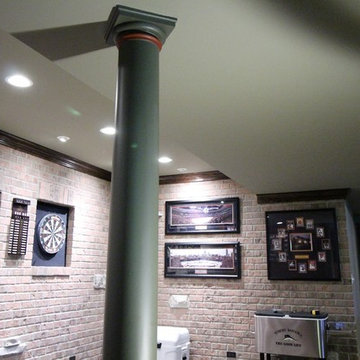
Brian Koch
Großer Uriger Hochkeller mit grüner Wandfarbe, hellem Holzboden, Kamin und Kaminumrandung aus Backstein in Chicago
Großer Uriger Hochkeller mit grüner Wandfarbe, hellem Holzboden, Kamin und Kaminumrandung aus Backstein in Chicago
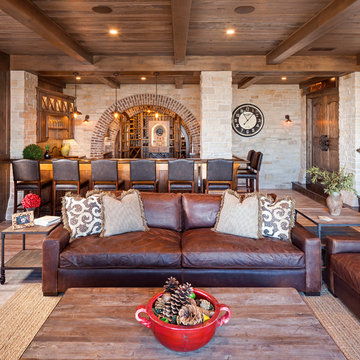
Jon Huelskamp Landmark Photography
Großes Rustikales Souterrain mit beiger Wandfarbe, hellem Holzboden, Eckkamin und beigem Boden in Chicago
Großes Rustikales Souterrain mit beiger Wandfarbe, hellem Holzboden, Eckkamin und beigem Boden in Chicago
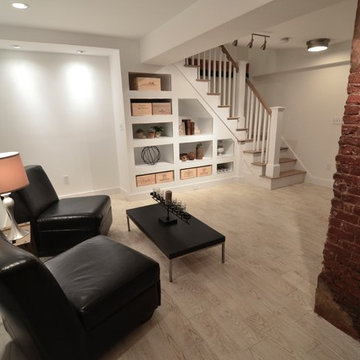
Stone Fireplace: Greenwich Gray Ledgestone
CityLight Homes project
For more visit: http://www.stoneyard.com/flippingboston
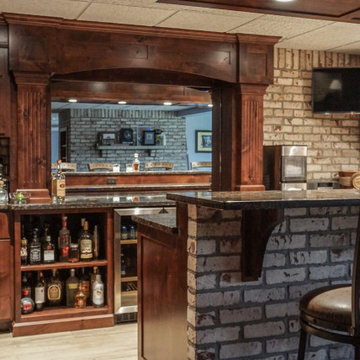
Kleiner Rustikaler Keller mit weißer Wandfarbe, hellem Holzboden, Tunnelkamin, Kaminumrandung aus Backstein, grauem Boden und Ziegelwänden in Sonstige
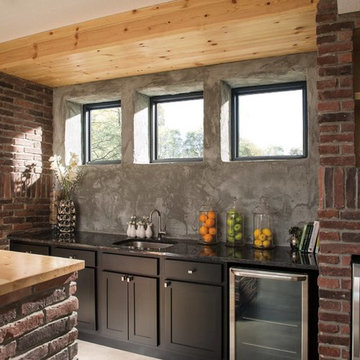
Großer Rustikaler Hochkeller ohne Kamin mit brauner Wandfarbe, hellem Holzboden und beigem Boden in Omaha
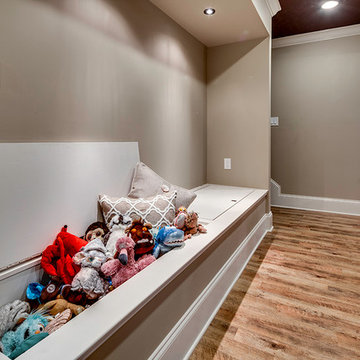
This project entailed updating a finished basement and boys' playroom that was underutilized and contained many design obstacles from lolly columns to mechanical equipment. The client wanted the space to blend with the eclectic old style of the rest of her home, and also wanted to incorporate a couple of existing custom millwork pieces. With three boys, all with varying interests from art to toy collections, the client needed this space to cater to their hobbies. Ultimately the clients received exactly what they wanted- a multifunctional space that all could enjoy that can only be defined as breathtaking.
Photography: Maryland Photography Inc.

Spacecrafting
Großes Uriges Untergeschoss mit beiger Wandfarbe, beigem Boden und hellem Holzboden in Minneapolis
Großes Uriges Untergeschoss mit beiger Wandfarbe, beigem Boden und hellem Holzboden in Minneapolis
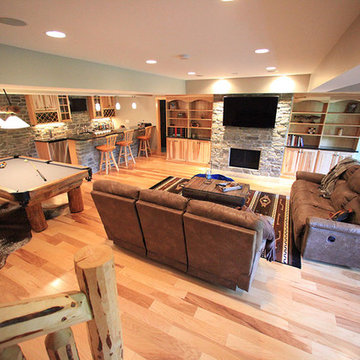
Custom Basement Renovation | Hickory
Großes Uriges Untergeschoss mit blauer Wandfarbe, hellem Holzboden, Kaminumrandung aus Stein und Kamin in Philadelphia
Großes Uriges Untergeschoss mit blauer Wandfarbe, hellem Holzboden, Kaminumrandung aus Stein und Kamin in Philadelphia
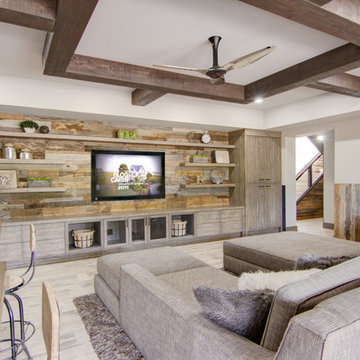
Mittelgroßer Rustikaler Hochkeller ohne Kamin mit beiger Wandfarbe, hellem Holzboden und beigem Boden in Phoenix
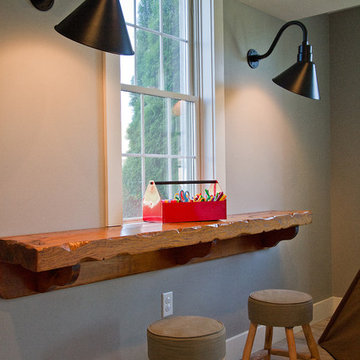
Abigail Rose Photography
Großer Rustikaler Hochkeller ohne Kamin mit beiger Wandfarbe, hellem Holzboden und braunem Boden in Sonstige
Großer Rustikaler Hochkeller ohne Kamin mit beiger Wandfarbe, hellem Holzboden und braunem Boden in Sonstige
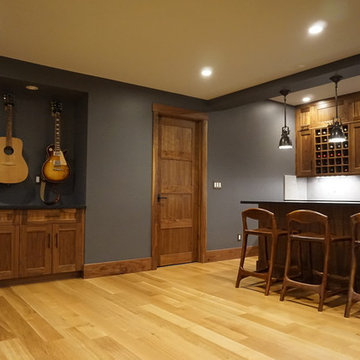
Großer Uriger Hochkeller ohne Kamin mit grauer Wandfarbe, hellem Holzboden und beigem Boden in Calgary
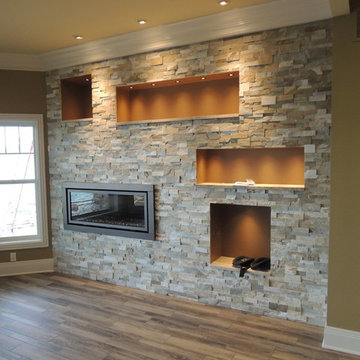
Geräumiges Rustikales Souterrain mit beiger Wandfarbe, hellem Holzboden, Gaskamin, Kaminumrandung aus Stein und buntem Boden in Sonstige
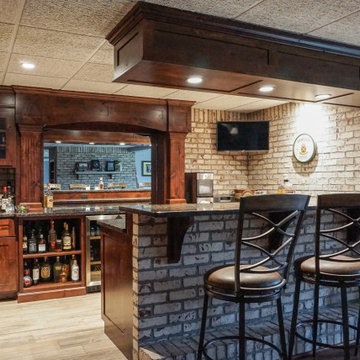
Kleiner Uriger Keller mit weißer Wandfarbe, hellem Holzboden, Tunnelkamin, Kaminumrandung aus Backstein, grauem Boden und Ziegelwänden in Sonstige
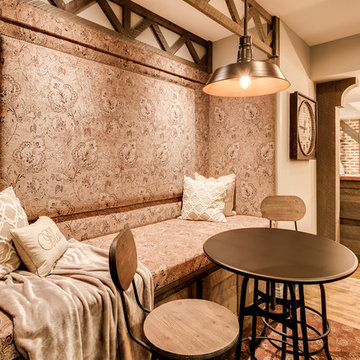
The client had a finished basement space that was not functioning for the entire family. He spent a lot of time in his gym, which was not large enough to accommodate all his equipment and did not offer adequate space for aerobic activities. To appeal to the client's entertaining habits, a bar, gaming area, and proper theater screen needed to be added. There were some ceiling and lolly column restraints that would play a significant role in the layout of our new design, but the Gramophone Team was able to create a space in which every detail appeared to be there from the beginning. Rustic wood columns and rafters, weathered brick, and an exposed metal support beam all add to this design effect becoming real.
Maryland Photography Inc.

Jon Huelskamp Landmark Photography
Großes Rustikales Souterrain mit beiger Wandfarbe, hellem Holzboden, Eckkamin, Kaminumrandung aus Stein und beigem Boden in Chicago
Großes Rustikales Souterrain mit beiger Wandfarbe, hellem Holzboden, Eckkamin, Kaminumrandung aus Stein und beigem Boden in Chicago
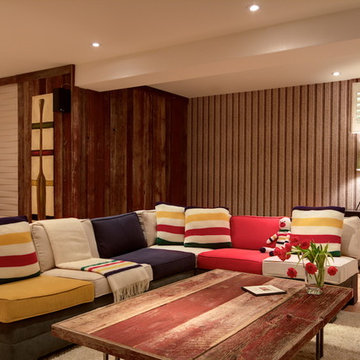
Rustikaler Hochkeller mit hellem Holzboden, Gaskamin, Kaminumrandung aus Metall und beigem Boden in Toronto
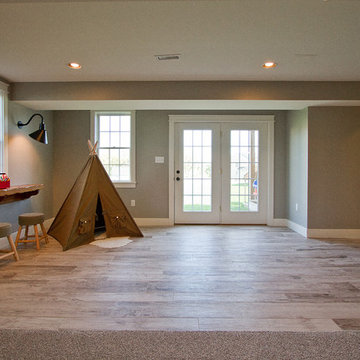
Abigail Rose Photography
Großer Rustikaler Hochkeller ohne Kamin mit beiger Wandfarbe, hellem Holzboden und braunem Boden in Sonstige
Großer Rustikaler Hochkeller ohne Kamin mit beiger Wandfarbe, hellem Holzboden und braunem Boden in Sonstige
Rustikaler Keller mit hellem Holzboden Ideen und Design
1
