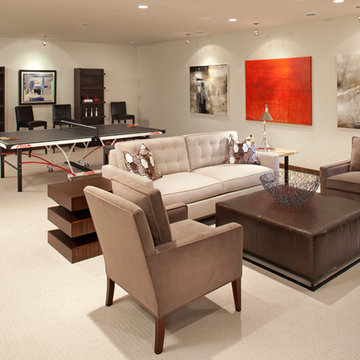Moderner Keller mit weißer Wandfarbe Ideen und Design
Suche verfeinern:
Budget
Sortieren nach:Heute beliebt
41 – 60 von 2.503 Fotos
1 von 3
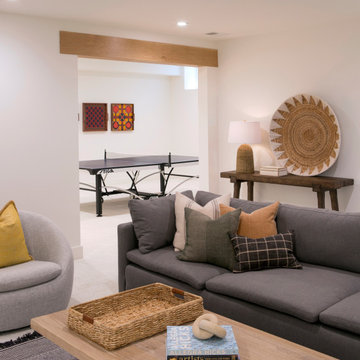
Basement finished to include game room, family room, shiplap wall treatment, sliding barn door and matching beam, new staircase, home gym, locker room and bathroom in addition to wine bar area.
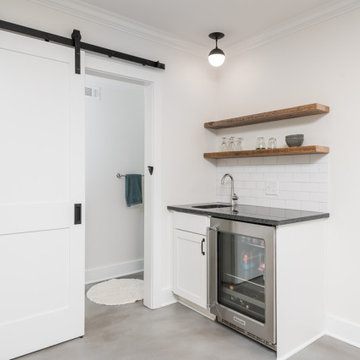
Our clients had significant damage to their finished basement from a city sewer line break at the street. Once mitigation and sanitation were complete, we worked with our clients to maximized the space by relocating the powder room and wet bar cabinetry and opening up the main living area. The basement now functions as a much wished for exercise area and hang out lounge. The wood shelves, concrete floors and barn door give the basement a modern feel. We are proud to continue to give this client a great renovation experience.
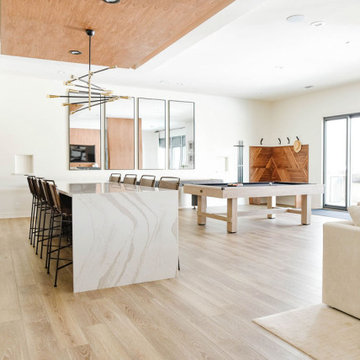
Großes Modernes Souterrain ohne Kamin mit weißer Wandfarbe, hellem Holzboden und beigem Boden in Omaha

The ceiling height in the basement is 12 feet. The bedroom is flooded with natural light thanks to the massive floor to ceiling all glass french door, leading to a spacious below grade patio. The escape ladder and railing are all made from stainless steel.
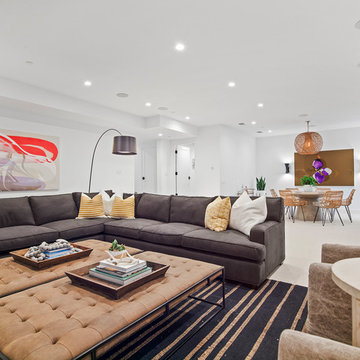
Großes Modernes Souterrain mit weißer Wandfarbe, Teppichboden und beigem Boden in Orange County
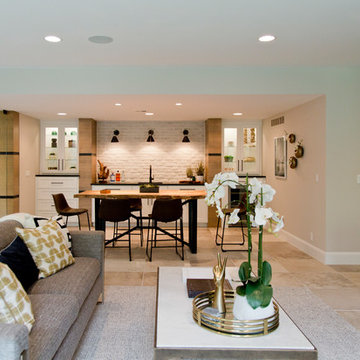
Großes Modernes Souterrain mit weißer Wandfarbe, Keramikboden, Kamin und beigem Boden in Kansas City
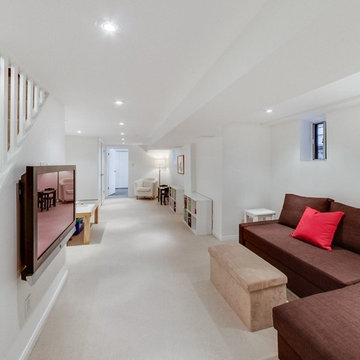
James Benson Group
Kleiner Moderner Hochkeller mit weißer Wandfarbe, Teppichboden und grauem Boden in Toronto
Kleiner Moderner Hochkeller mit weißer Wandfarbe, Teppichboden und grauem Boden in Toronto

As a cottage, the Ridgecrest was designed to take full advantage of a property rich in natural beauty. Each of the main houses three bedrooms, and all of the entertaining spaces, have large rear facing windows with thick craftsman style casing. A glance at the front motor court reveals a guesthouse above a three-stall garage. Complete with separate entrance, the guesthouse features its own bathroom, kitchen, laundry, living room and bedroom. The columned entry porch of the main house is centered on the floor plan, but is tucked under the left side of the homes large transverse gable. Centered under this gable is a grand staircase connecting the foyer to the lower level corridor. Directly to the rear of the foyer is the living room. With tall windows and a vaulted ceiling. The living rooms stone fireplace has flanking cabinets that anchor an axis that runs through the living and dinning room, ending at the side patio. A large island anchors the open concept kitchen and dining space. On the opposite side of the main level is a private master suite, complete with spacious dressing room and double vanity master bathroom. Buffering the living room from the master bedroom, with a large built-in feature wall, is a private study. Downstairs, rooms are organized off of a linear corridor with one end being terminated by a shared bathroom for the two lower bedrooms and large entertainment spaces.
Photographer: Ashley Avila Photography
Builder: Douglas Sumner Builder, Inc.
Interior Design: Vision Interiors by Visbeen
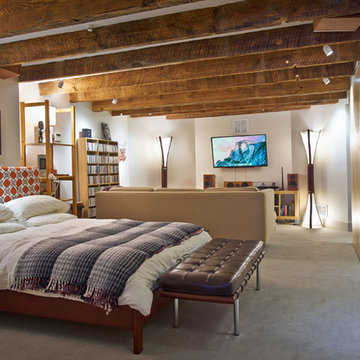
Bruce Cole
Mittelgroßer Moderner Keller mit weißer Wandfarbe und grauem Boden in Sonstige
Mittelgroßer Moderner Keller mit weißer Wandfarbe und grauem Boden in Sonstige
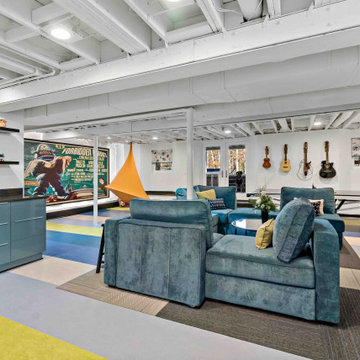
This Oak Hill basement remodel is a stunning showcase for this family, who are fans of bright colors, interesting design choices, and unique ways to display their interests, from music to games to family heirlooms.
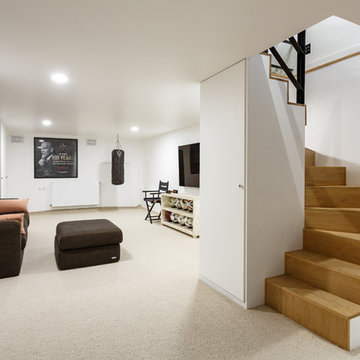
Un sous-sol qui était mal utilisé et qui a été transformé en salle de cinéma pour des cinéphiles convaincus. L'escalier sur mesure en chêne permet de ranger les vélos électriques compacts.
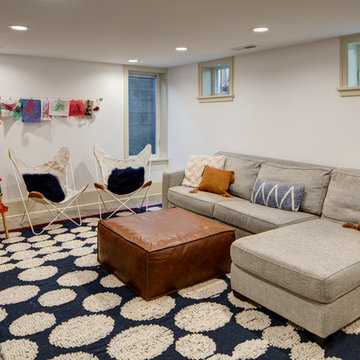
Referred to inside H&H as “the basement of dreams,” this project transformed a raw, dark, unfinished basement into a bright living space flooded with daylight. Working with architect Sean Barnett of Polymath Studio, Hammer & Hand added several 4’ windows to the perimeter of the basement, a new entrance, and wired the unit for future ADU conversion.
This basement is filled with custom touches reflecting the young family’s project goals. H&H milled custom trim to match the existing home’s trim, making the basement feel original to the historic house. The H&H shop crafted a barn door with an inlaid chalkboard for their toddler to draw on, while the rest of the H&H team designed a custom closet with movable hanging racks to store and dry their camping gear.
Photography by Jeff Amram.
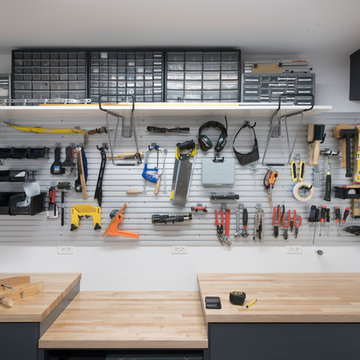
Designed by Lynn Casanova of Closet Works
This basement workshop includes Omni Track wall track to organize hand tools.
Großer Moderner Hochkeller ohne Kamin mit weißer Wandfarbe, Betonboden und grauem Boden in Chicago
Großer Moderner Hochkeller ohne Kamin mit weißer Wandfarbe, Betonboden und grauem Boden in Chicago

Built-in murphy bed in convertible basement dwelling
© Cindy Apple Photography
Mittelgroßes Modernes Souterrain mit weißer Wandfarbe, Betonboden, Kamin, Kaminumrandung aus Stein und grauem Boden in Seattle
Mittelgroßes Modernes Souterrain mit weißer Wandfarbe, Betonboden, Kamin, Kaminumrandung aus Stein und grauem Boden in Seattle
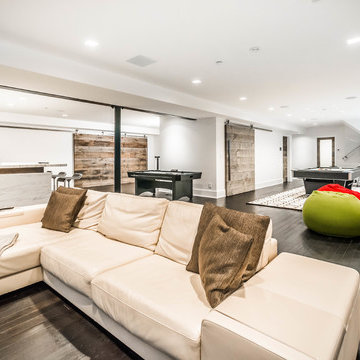
Seating are for basement home theater, with game room and bar beyond.
Sylvain Cote
Großer Moderner Hochkeller mit weißer Wandfarbe, dunklem Holzboden, Kamin und gefliester Kaminumrandung in New York
Großer Moderner Hochkeller mit weißer Wandfarbe, dunklem Holzboden, Kamin und gefliester Kaminumrandung in New York

Großer Moderner Keller ohne Kamin mit weißer Wandfarbe, dunklem Holzboden, braunem Boden, Kassettendecke und vertäfelten Wänden in Philadelphia
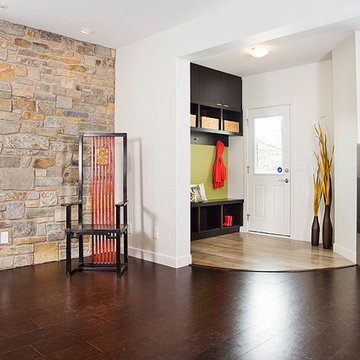
Großes Modernes Souterrain mit weißer Wandfarbe, Gaskamin und dunklem Holzboden in Calgary
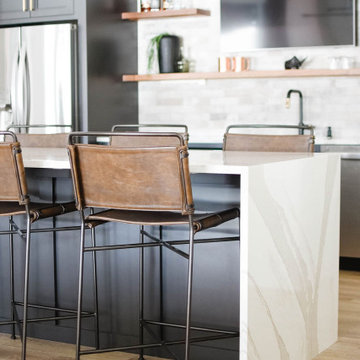
Großes Modernes Souterrain ohne Kamin mit weißer Wandfarbe, hellem Holzboden und beigem Boden in Omaha
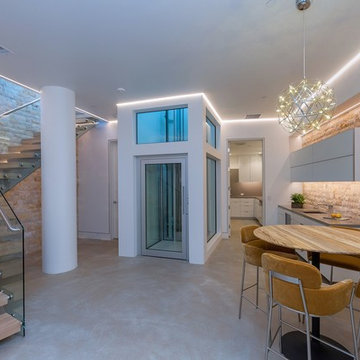
Modernes Untergeschoss ohne Kamin mit weißer Wandfarbe und beigem Boden in San Diego
Moderner Keller mit weißer Wandfarbe Ideen und Design
3
