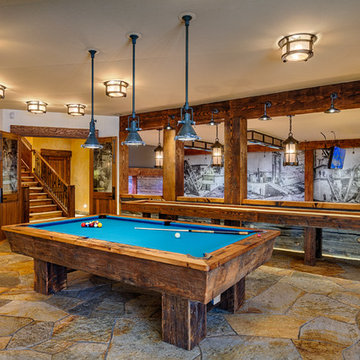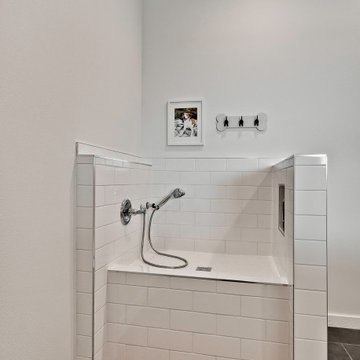Rustikaler Keller mit weißer Wandfarbe Ideen und Design
Suche verfeinern:
Budget
Sortieren nach:Heute beliebt
1 – 20 von 418 Fotos
1 von 3

This rustic-inspired basement includes an entertainment area, two bars, and a gaming area. The renovation created a bathroom and guest room from the original office and exercise room. To create the rustic design the renovation used different naturally textured finishes, such as Coretec hard pine flooring, wood-look porcelain tile, wrapped support beams, walnut cabinetry, natural stone backsplashes, and fireplace surround,
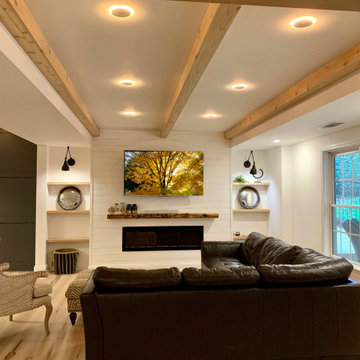
full basement remodel. Modern/craftsmen style.
Großes Rustikales Souterrain mit weißer Wandfarbe in Atlanta
Großes Rustikales Souterrain mit weißer Wandfarbe in Atlanta

Living room basement bedroom with new egress window. Polished concrete floors & staged
Kleiner Rustikaler Hochkeller mit weißer Wandfarbe, Betonboden und grauem Boden in Portland
Kleiner Rustikaler Hochkeller mit weißer Wandfarbe, Betonboden und grauem Boden in Portland

Großes Uriges Souterrain mit weißer Wandfarbe, dunklem Holzboden, Kamin und Kaminumrandung aus Stein in Sonstige
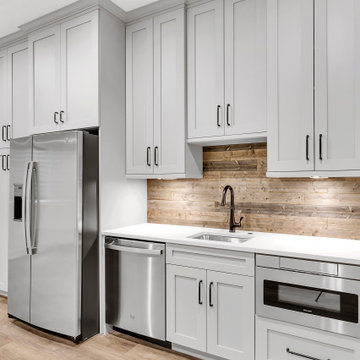
Basement kitchenette
Mittelgroßer Uriger Keller mit weißer Wandfarbe, Vinylboden und beigem Boden in Sonstige
Mittelgroßer Uriger Keller mit weißer Wandfarbe, Vinylboden und beigem Boden in Sonstige
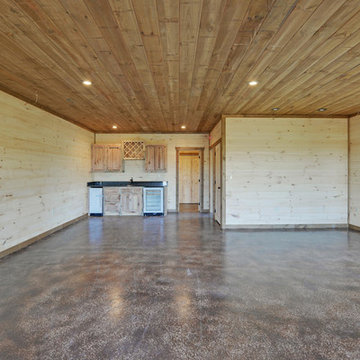
Full finished basement with like finishes that the upstairs level had. 2 walls are daylight walls and have ingress and egress for code. Large dounble windonw
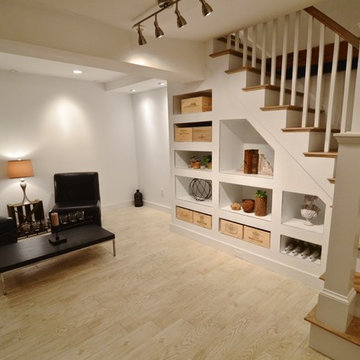
Stone Fireplace: Greenwich Gray Ledgestone
CityLight Homes project
For more visit: http://www.stoneyard.com/flippingboston
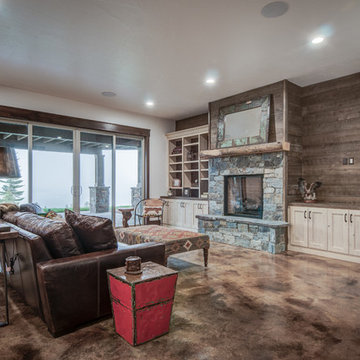
Arne Loren
Mittelgroßes Rustikales Souterrain mit weißer Wandfarbe, Betonboden, Kamin und Kaminumrandung aus Stein in Seattle
Mittelgroßes Rustikales Souterrain mit weißer Wandfarbe, Betonboden, Kamin und Kaminumrandung aus Stein in Seattle
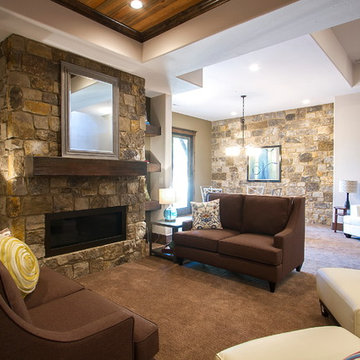
Mittelgroßes Rustikales Souterrain mit weißer Wandfarbe, Teppichboden und Gaskamin in Denver
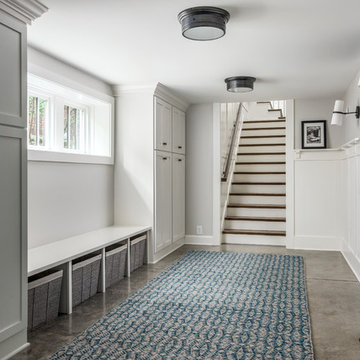
Photography: Garett + Carrie Buell of Studiobuell/ studiobuell.com
Mittelgroßes Uriges Souterrain mit weißer Wandfarbe, Betonboden und braunem Boden in Nashville
Mittelgroßes Uriges Souterrain mit weißer Wandfarbe, Betonboden und braunem Boden in Nashville
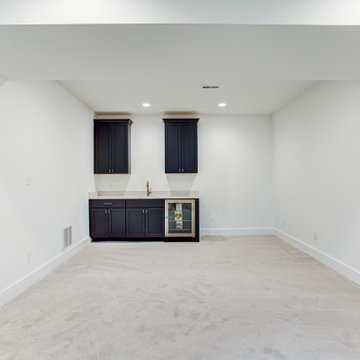
Designed by renowned architect Ross Chapin, the Madison Cottage Home is the epitome of cottage comfort. This three-bedroom, two-bath cottage features an open floorplan connecting the kitchen, dining, and living spaces.
Functioning as a semi-private outdoor room, the front porch is the perfect spot to read a book, catch up with neighbors, or enjoy a family dinner.
Upstairs you'll find two additional bedrooms with large walk-in closets, vaulted ceilings, and oodles of natural light pouring through oversized windows and skylights.

Finished Basement Salon
Uriges Souterrain mit weißer Wandfarbe, Keramikboden und braunem Boden in Chicago
Uriges Souterrain mit weißer Wandfarbe, Keramikboden und braunem Boden in Chicago
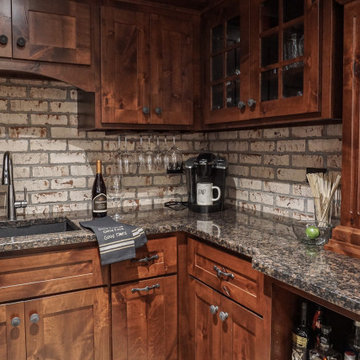
Kleiner Rustikaler Keller mit weißer Wandfarbe, hellem Holzboden, Tunnelkamin, Kaminumrandung aus Backstein, grauem Boden und Ziegelwänden in Sonstige
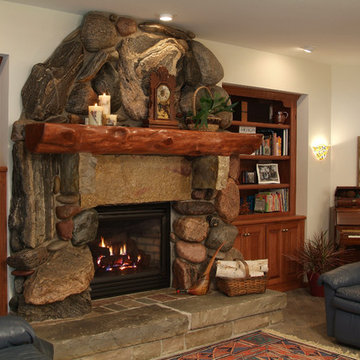
Walk out lower level family room gas fireplace with custom massive rock surround and log mantel. This lower level has a barn wood stamped concrete floor which runs from the family space into the kitchen and sunroom.
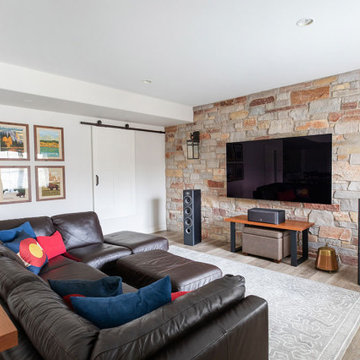
Creating warmth and character as well as a striking focal point in the room, both the TV wall and beverage center bar wall were designed with the Halquist Stone in a Maple Bluff color. New Provenza Uptown Chic waterproof Luxury Vinyl Plank flooring was used throughout the space to make the space appear larger and clean. And, we hid the electronics behind a classic sliding barn-style wood door with matching oil-rubbed bronze hardware finishes.
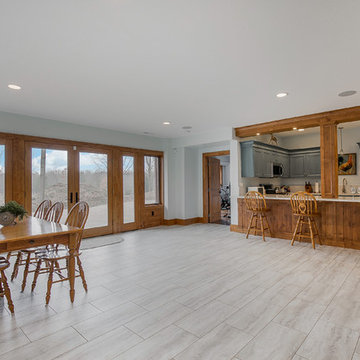
The basement of this custom home acts as a secondary living area with full kitchen, dining area, and living room. Blue cabinets accent the basement kitchen to provide a pop of color among the otherwise neutral palette, and to compliment the wood trim and casing throughout.

Mittelgroßes Uriges Untergeschoss mit weißer Wandfarbe, braunem Holzboden und braunem Boden in Sonstige
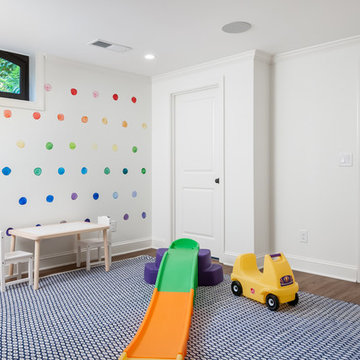
Our clients wanted a space to gather with friends and family for the children to play. There were 13 support posts that we had to work around. The awkward placement of the posts made the design a challenge. We created a floor plan to incorporate the 13 posts into special features including a built in wine fridge, custom shelving, and a playhouse. Now, some of the most challenging issues add character and a custom feel to the space. In addition to the large gathering areas, we finished out a charming powder room with a blue vanity, round mirror and brass fixtures.
Rustikaler Keller mit weißer Wandfarbe Ideen und Design
1
