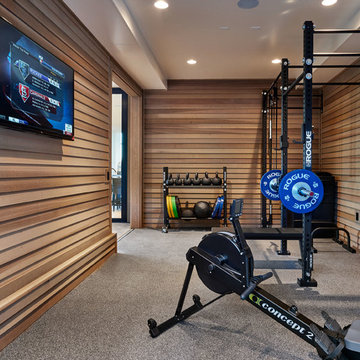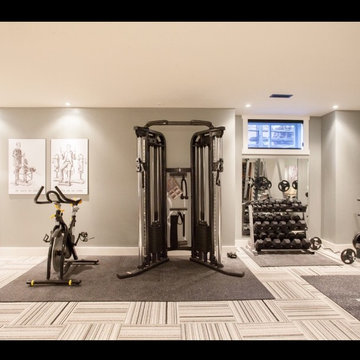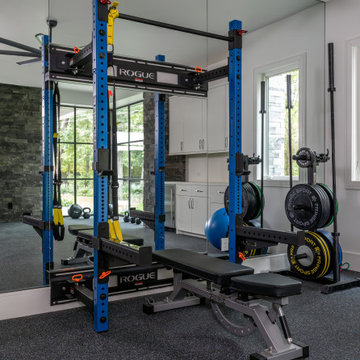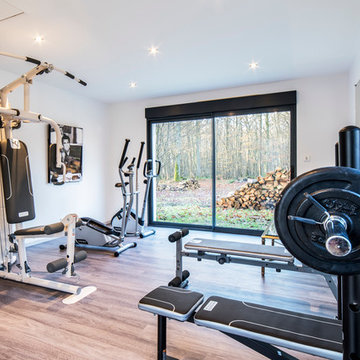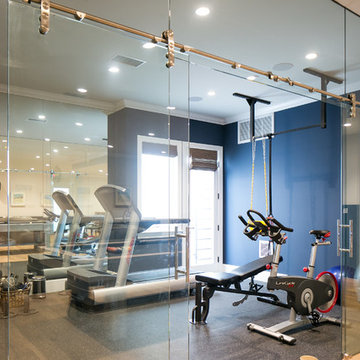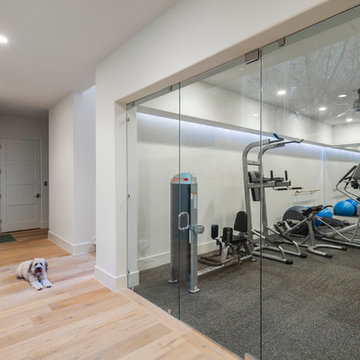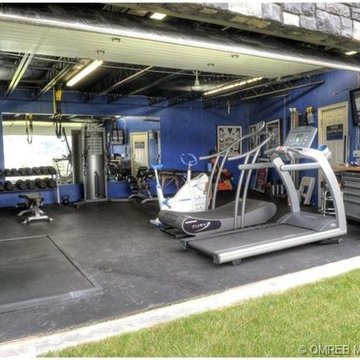Moderner Kraftraum Ideen und Design
Suche verfeinern:
Budget
Sortieren nach:Heute beliebt
1 – 20 von 475 Fotos
1 von 3

The home gym is hidden behind a unique entrance comprised of curved barn doors on an exposed track over stacked stone.
---
Project by Wiles Design Group. Their Cedar Rapids-based design studio serves the entire Midwest, including Iowa City, Dubuque, Davenport, and Waterloo, as well as North Missouri and St. Louis.
For more about Wiles Design Group, see here: https://wilesdesigngroup.com/
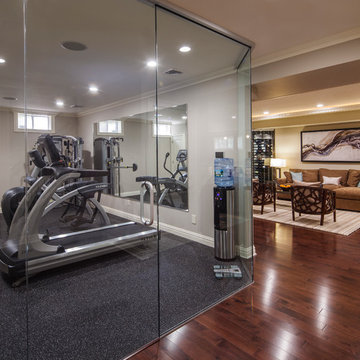
A basement renovation complete with a custom home theater, gym, seating area, full bar, and showcase wine cellar.
Großer Moderner Kraftraum mit grauer Wandfarbe, Teppichboden und grauem Boden in New York
Großer Moderner Kraftraum mit grauer Wandfarbe, Teppichboden und grauem Boden in New York
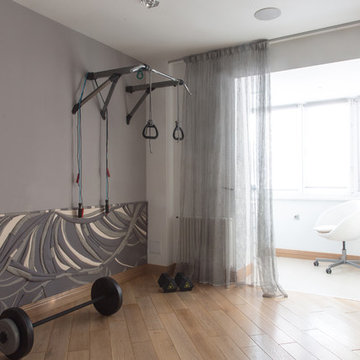
Светлана Маликова
Mittelgroßer Moderner Kraftraum mit grauer Wandfarbe, braunem Holzboden und braunem Boden in Moskau
Mittelgroßer Moderner Kraftraum mit grauer Wandfarbe, braunem Holzboden und braunem Boden in Moskau
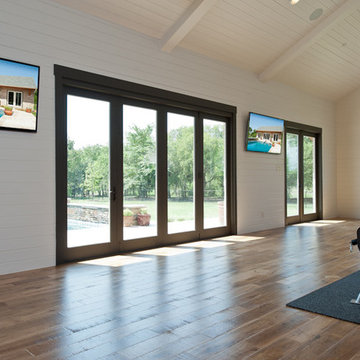
MLA Photography-Erin Matlock
Großer Moderner Kraftraum mit weißer Wandfarbe und braunem Holzboden in Dallas
Großer Moderner Kraftraum mit weißer Wandfarbe und braunem Holzboden in Dallas

Ed Ellis Photography
Mittelgroßer Moderner Kraftraum mit grauer Wandfarbe, Korkboden und beigem Boden in Edmonton
Mittelgroßer Moderner Kraftraum mit grauer Wandfarbe, Korkboden und beigem Boden in Edmonton

Großer Moderner Kraftraum mit grauer Wandfarbe und hellem Holzboden in Sonstige
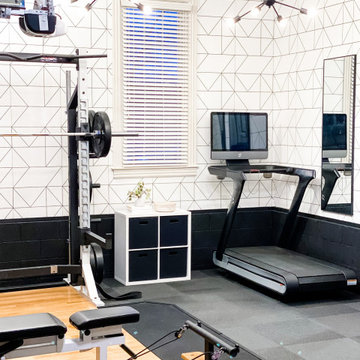
Our client Jenny wanted to transform her garage into a professional home gym. Our team handled the flooring and installed our signature 100% polyester product LifeTiles. LifeTiles are mold and mildew resistant, safe, and easy to clean, making it an ideal flooring solution for garages and gyms.
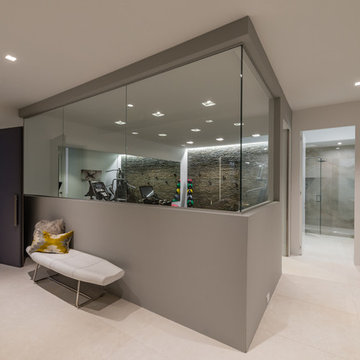
Geräumiger Moderner Kraftraum mit beiger Wandfarbe und beigem Boden in New York

Spacecrafting
Kleiner Moderner Kraftraum mit grauer Wandfarbe, Betonboden und grauem Boden in Minneapolis
Kleiner Moderner Kraftraum mit grauer Wandfarbe, Betonboden und grauem Boden in Minneapolis

Custom Cabinetry for Home Gym
Kleiner Moderner Kraftraum mit weißer Wandfarbe, Linoleum und grauem Boden in Miami
Kleiner Moderner Kraftraum mit weißer Wandfarbe, Linoleum und grauem Boden in Miami
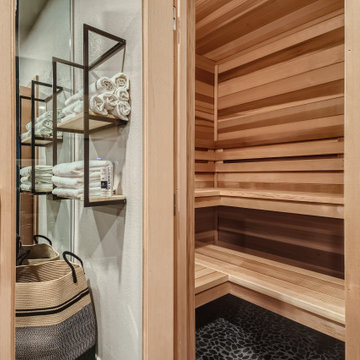
Geräumiger Moderner Kraftraum mit grauer Wandfarbe, Keramikboden und schwarzem Boden in Denver
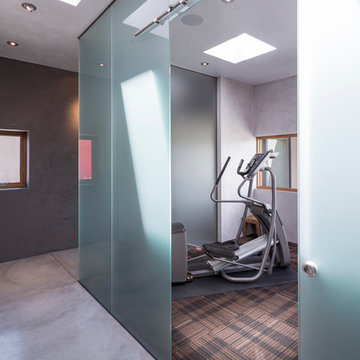
Robert Reck
Mittelgroßer Moderner Kraftraum mit grauer Wandfarbe, braunem Boden und Teppichboden in Albuquerque
Mittelgroßer Moderner Kraftraum mit grauer Wandfarbe, braunem Boden und Teppichboden in Albuquerque
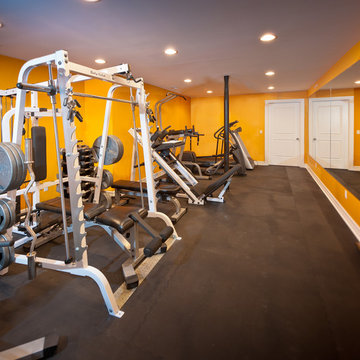
Großer Moderner Kraftraum mit gelber Wandfarbe und schwarzem Boden in New York
Moderner Kraftraum Ideen und Design
1
