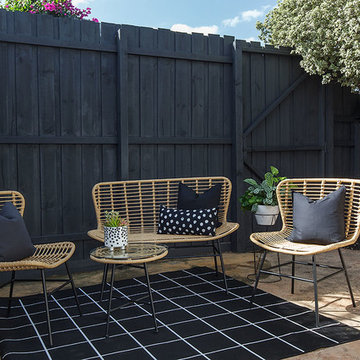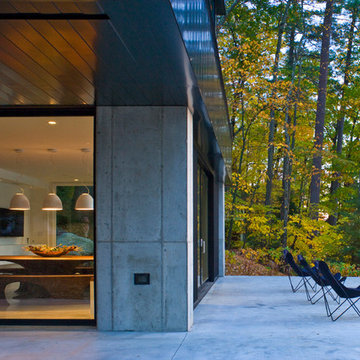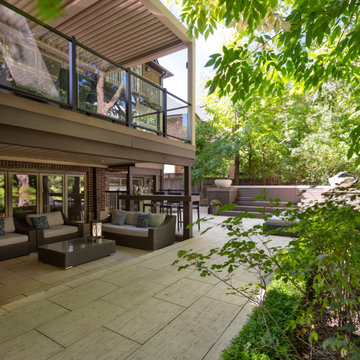Moderner Patio mit Betonplatten Ideen und Design
Suche verfeinern:
Budget
Sortieren nach:Heute beliebt
161 – 180 von 6.387 Fotos
1 von 3
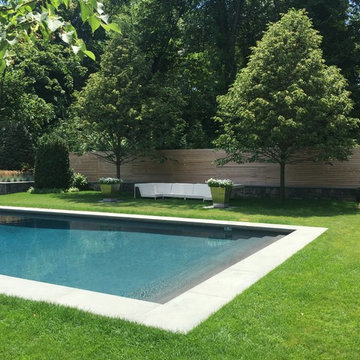
Geräumiger Moderner Patio hinter dem Haus mit Wasserspiel und Betonplatten in New York
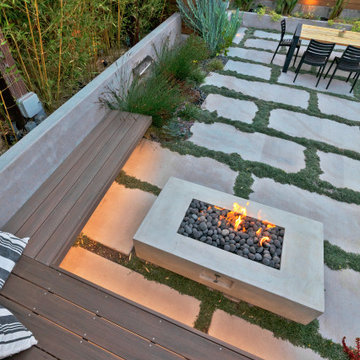
Mittelgroßer Moderner Patio hinter dem Haus mit Feuerstelle und Betonplatten in San Luis Obispo
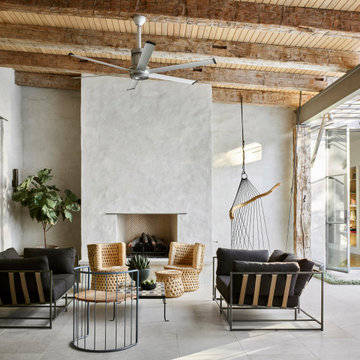
Überdachter Moderner Patio hinter dem Haus mit Kamin und Betonplatten in Austin
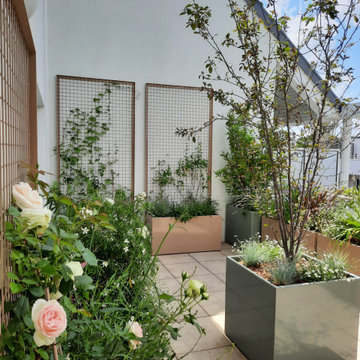
Kleiner, Unbedeckter Moderner Patio neben dem Haus mit Kübelpflanzen und Betonplatten in Nantes
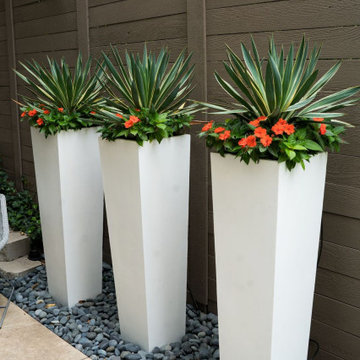
This compact patio has a small pool and vibrant landscaping.
Kleiner, Überdachter Moderner Patio hinter dem Haus mit Wasserspiel und Betonplatten in Dallas
Kleiner, Überdachter Moderner Patio hinter dem Haus mit Wasserspiel und Betonplatten in Dallas
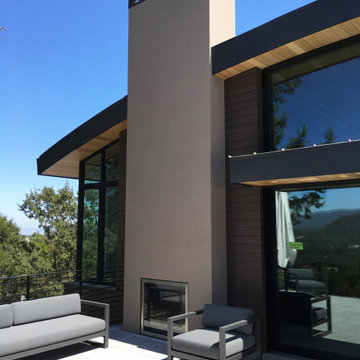
Mittelgroßer, Unbedeckter Moderner Patio hinter dem Haus mit Kamin und Betonplatten in San Francisco
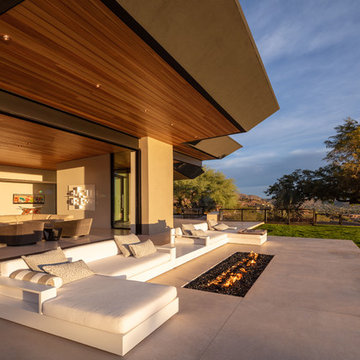
Überdachter, Geräumiger Moderner Patio hinter dem Haus mit Feuerstelle und Betonplatten in Phoenix
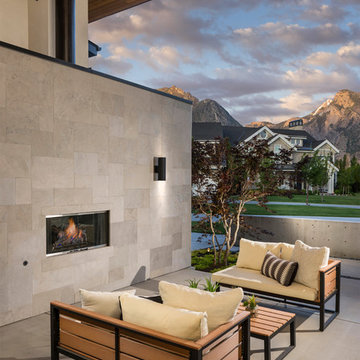
Joshua Caldwell
Geräumiger, Überdachter Moderner Patio mit Betonplatten und Kamin in Salt Lake City
Geräumiger, Überdachter Moderner Patio mit Betonplatten und Kamin in Salt Lake City
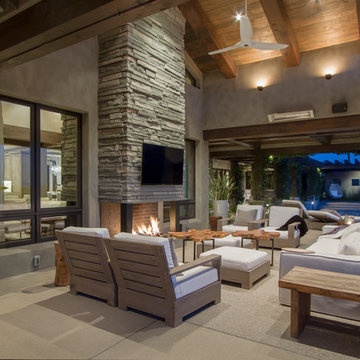
Überdachter Moderner Patio mit Betonplatten und Kamin in Phoenix
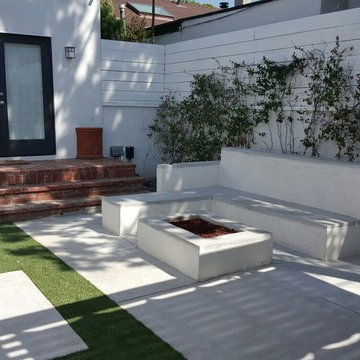
In this project we have transformed an intimate backyard into a high-end patio including: artificial grass, stepping stones, stamp concrete, custom made fire –pit with a concrete bench, Alumawood patio cover with canopy, lighting and electric outlets.
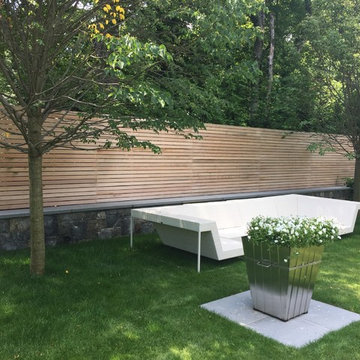
Geräumiger Moderner Patio hinter dem Haus mit Wasserspiel und Betonplatten in New York
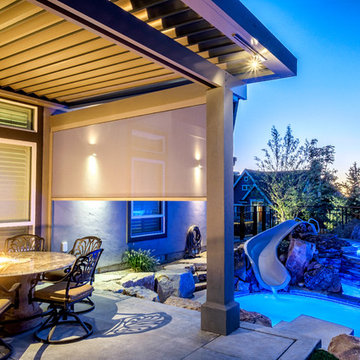
Mike Wendell
Großer Moderner Patio hinter dem Haus mit Feuerstelle, Betonplatten und Markisen in Boise
Großer Moderner Patio hinter dem Haus mit Feuerstelle, Betonplatten und Markisen in Boise
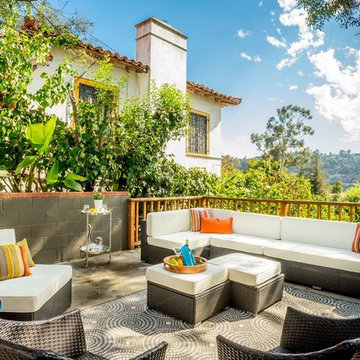
This is another staging project done! A few updates, a little cleaning, updated paint and refreshing the floors brought new life to the hillside contemporary with raging view and hidden potential.
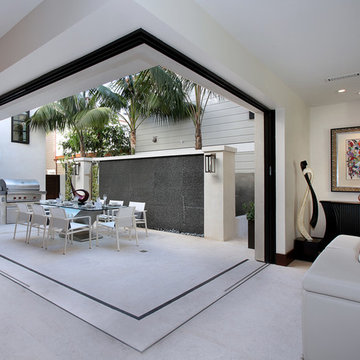
Designed By: Richard Bustos Photos By: Jeri Koegel
Ron and Kathy Chaisson have lived in many homes throughout Orange County, including three homes on the Balboa Peninsula and one at Pelican Crest. But when the “kind of retired” couple, as they describe their current status, decided to finally build their ultimate dream house in the flower streets of Corona del Mar, they opted not to skimp on the amenities. “We wanted this house to have the features of a resort,” says Ron. “So we designed it to have a pool on the roof, five patios, a spa, a gym, water walls in the courtyard, fire-pits and steam showers.”
To bring that five-star level of luxury to their newly constructed home, the couple enlisted Orange County’s top talent, including our very own rock star design consultant Richard Bustos, who worked alongside interior designer Trish Steel and Patterson Custom Homes as well as Brandon Architects. Together the team created a 4,500 square-foot, five-bedroom, seven-and-a-half-bathroom contemporary house where R&R get top billing in almost every room. Two stories tall and with lots of open spaces, it manages to feel spacious despite its narrow location. And from its third floor patio, it boasts panoramic ocean views.
“Overall we wanted this to be contemporary, but we also wanted it to feel warm,” says Ron. Key to creating that look was Richard, who selected the primary pieces from our extensive portfolio of top-quality furnishings. Richard also focused on clean lines and neutral colors to achieve the couple’s modern aesthetic, while allowing both the home’s gorgeous views and Kathy’s art to take center stage.
As for that mahogany-lined elevator? “It’s a requirement,” states Ron. “With three levels, and lots of entertaining, we need that elevator for keeping the bar stocked up at the cabana, and for our big barbecue parties.” He adds, “my wife wears high heels a lot of the time, so riding the elevator instead of taking the stairs makes life that much better for her.”
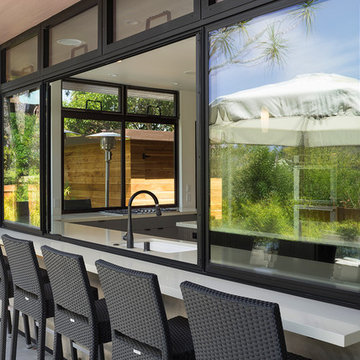
We completely renovated a simple low-lying house for a university family by opening the back side with large windows and a wrap-around patio. The kitchen counter extends to the exterior, enhancing the sense of openness to the outside. Large overhanging soffits and horizontal cedar siding keep the house from overpowering the view and help it settle into the landscape.
An expansive maple floor and white ceiling reinforce the horizontal sense of space.
Phil Bond Photography
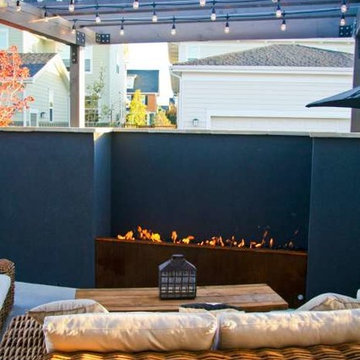
Stephen Himschoot
Mittelgroße Moderne Pergola hinter dem Haus mit Feuerstelle und Betonplatten in Denver
Mittelgroße Moderne Pergola hinter dem Haus mit Feuerstelle und Betonplatten in Denver
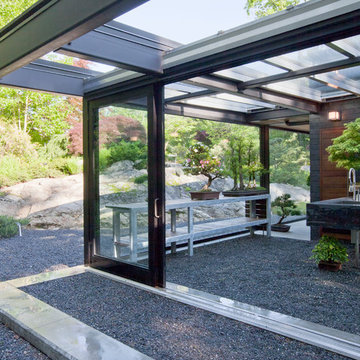
Modern glass house set in the landscape evokes a midcentury vibe. A modern gas fireplace divides the living area with a polished concrete floor from the greenhouse with a gravel floor. The frame is painted steel with aluminum sliding glass door. The front features a green roof with native grasses and the rear is covered with a glass roof.
Photo by: Peter Vanderwarker Photography
Moderner Patio mit Betonplatten Ideen und Design
9
