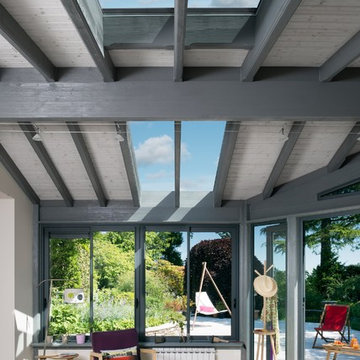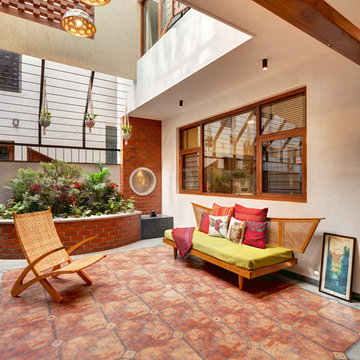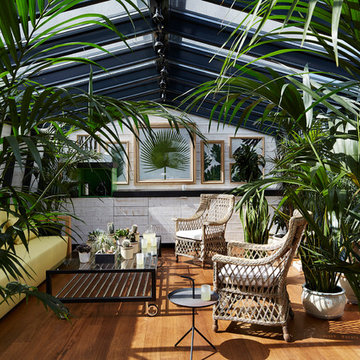Moderner Wintergarten mit Oberlicht Ideen und Design
Suche verfeinern:
Budget
Sortieren nach:Heute beliebt
1 – 20 von 578 Fotos
1 von 3

The owners spend a great deal of time outdoors and desperately desired a living room open to the elements and set up for long days and evenings of entertaining in the beautiful New England air. KMA’s goal was to give the owners an outdoor space where they can enjoy warm summer evenings with a glass of wine or a beer during football season.
The floor will incorporate Natural Blue Cleft random size rectangular pieces of bluestone that coordinate with a feature wall made of ledge and ashlar cuts of the same stone.
The interior walls feature weathered wood that complements a rich mahogany ceiling. Contemporary fans coordinate with three large skylights, and two new large sliding doors with transoms.
Other features are a reclaimed hearth, an outdoor kitchen that includes a wine fridge, beverage dispenser (kegerator!), and under-counter refrigerator. Cedar clapboards tie the new structure with the existing home and a large brick chimney ground the feature wall while providing privacy from the street.
The project also includes space for a grill, fire pit, and pergola.
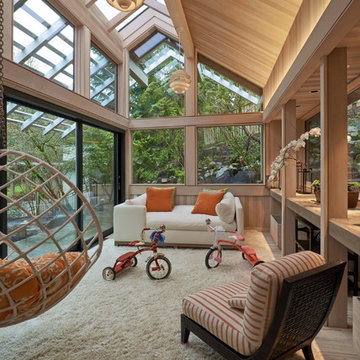
We were asked to add a small sunroom off a beautiful 1960's living room. Our approach was to continue the lines of the living room out into the landscape. Opening up and glazing the walls on either side of the fireplace gave more presence to the Dale Chihuly piece mounted above while visually connecting to the garden and the new addition.
Ostmo Construction
Dale Christopher Lang, PhD, AIAP, NW Architectural Photography
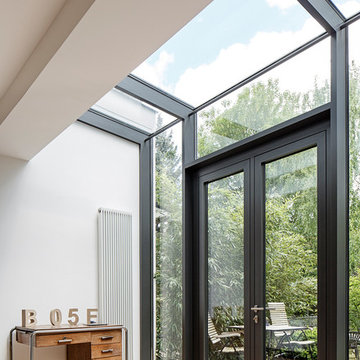
Architekt: Martin Falke
Mittelgroßer Moderner Wintergarten ohne Kamin mit hellem Holzboden und Oberlicht in Köln
Mittelgroßer Moderner Wintergarten ohne Kamin mit hellem Holzboden und Oberlicht in Köln

The floors are reclaimed wood. French doors into Living room.
Großer Moderner Wintergarten mit dunklem Holzboden, Kaminofen, Kaminumrandung aus Stein, Oberlicht und braunem Boden in New York
Großer Moderner Wintergarten mit dunklem Holzboden, Kaminofen, Kaminumrandung aus Stein, Oberlicht und braunem Boden in New York
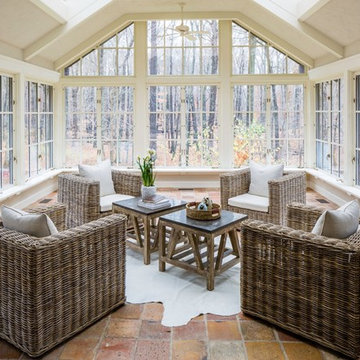
Großer Moderner Wintergarten ohne Kamin mit Terrakottaboden, Oberlicht und orangem Boden in Sonstige

Moderner Wintergarten mit hellem Holzboden, Gaskamin, gefliester Kaminumrandung, Oberlicht und grauem Boden in Washington, D.C.
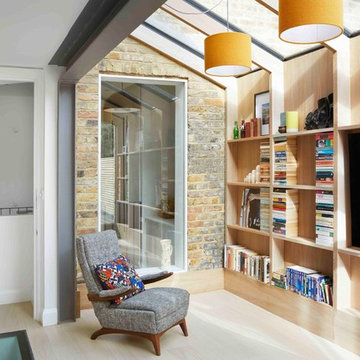
Hut Architecture
Mittelgroßer Moderner Wintergarten mit hellem Holzboden, Oberlicht und beigem Boden in London
Mittelgroßer Moderner Wintergarten mit hellem Holzboden, Oberlicht und beigem Boden in London
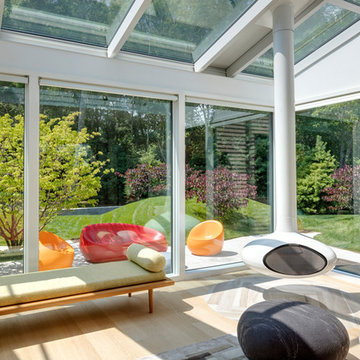
TEAM
Architect: LDa Architecture & Interiors
Interior Design: LDa Architecture & Interiors
Builder: Denali Construction
Landscape Architect: Michelle Crowley Landscape Architecture
Photographer: Greg Premru Photography
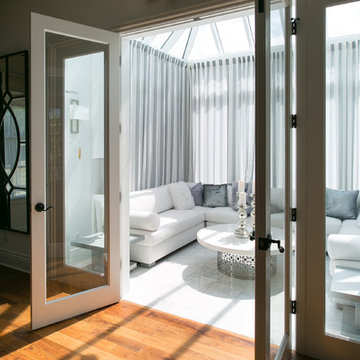
Großer Moderner Wintergarten ohne Kamin mit Marmorboden, Oberlicht und weißem Boden in Sonstige

This stunning home showcases the signature quality workmanship and attention to detail of David Reid Homes.
Architecturally designed, with 3 bedrooms + separate media room, this home combines contemporary styling with practical and hardwearing materials, making for low-maintenance, easy living built to last.
Positioned for all-day sun, the open plan living and outdoor room - complete with outdoor wood burner - allow for the ultimate kiwi indoor/outdoor lifestyle.
The striking cladding combination of dark vertical panels and rusticated cedar weatherboards, coupled with the landscaped boardwalk entry, give this single level home strong curbside appeal.

This is an elegant four season room/specialty room designed and built for entertaining.
Photo Credit: Beth Singer Photography
Geräumiger Moderner Wintergarten mit Travertin, Kamin, Kaminumrandung aus Metall, Oberlicht und grauem Boden in Detroit
Geräumiger Moderner Wintergarten mit Travertin, Kamin, Kaminumrandung aus Metall, Oberlicht und grauem Boden in Detroit
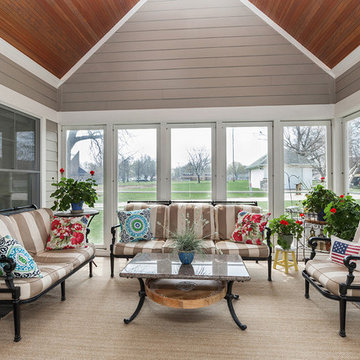
Stunning sunroom remodel.
Großer Moderner Wintergarten mit dunklem Holzboden, Oberlicht und schwarzem Boden in Sonstige
Großer Moderner Wintergarten mit dunklem Holzboden, Oberlicht und schwarzem Boden in Sonstige
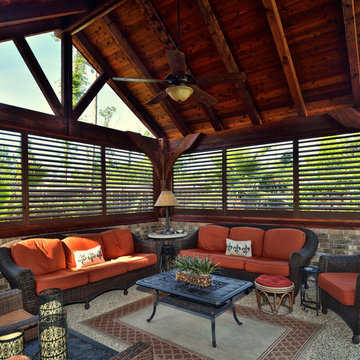
Großer Moderner Wintergarten ohne Kamin mit Betonboden, Oberlicht und grauem Boden in Orange County
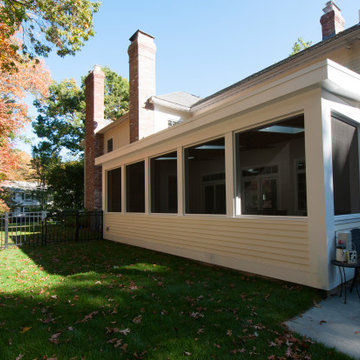
The owners spend a great deal of time outdoors and desperately desired a living room open to the elements and set up for long days and evenings of entertaining in the beautiful New England air. KMA’s goal was to give the owners an outdoor space where they can enjoy warm summer evenings with a glass of wine or a beer during football season.
The floor will incorporate Natural Blue Cleft random size rectangular pieces of bluestone that coordinate with a feature wall made of ledge and ashlar cuts of the same stone.
The interior walls feature weathered wood that complements a rich mahogany ceiling. Contemporary fans coordinate with three large skylights, and two new large sliding doors with transoms.
Other features are a reclaimed hearth, an outdoor kitchen that includes a wine fridge, beverage dispenser (kegerator!), and under-counter refrigerator. Cedar clapboards tie the new structure with the existing home and a large brick chimney ground the feature wall while providing privacy from the street.
The project also includes space for a grill, fire pit, and pergola.
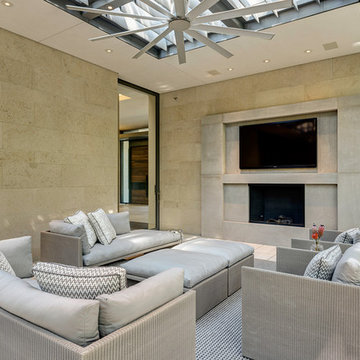
Copyright © 2012 James F. Wilson. All Rights Reserved.
Großer Moderner Wintergarten mit Porzellan-Bodenfliesen, Kamin, Kaminumrandung aus Stein, Oberlicht und beigem Boden in Dallas
Großer Moderner Wintergarten mit Porzellan-Bodenfliesen, Kamin, Kaminumrandung aus Stein, Oberlicht und beigem Boden in Dallas
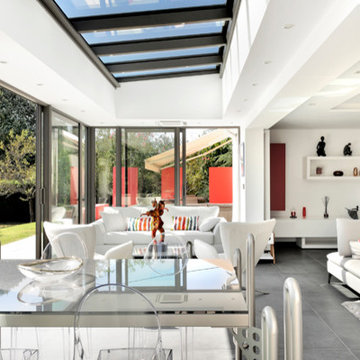
Photographe : Frenchie Cristogatin.
Mittelgroßer Moderner Wintergarten ohne Kamin mit Oberlicht in Lyon
Mittelgroßer Moderner Wintergarten ohne Kamin mit Oberlicht in Lyon
Moderner Wintergarten mit Oberlicht Ideen und Design
1

