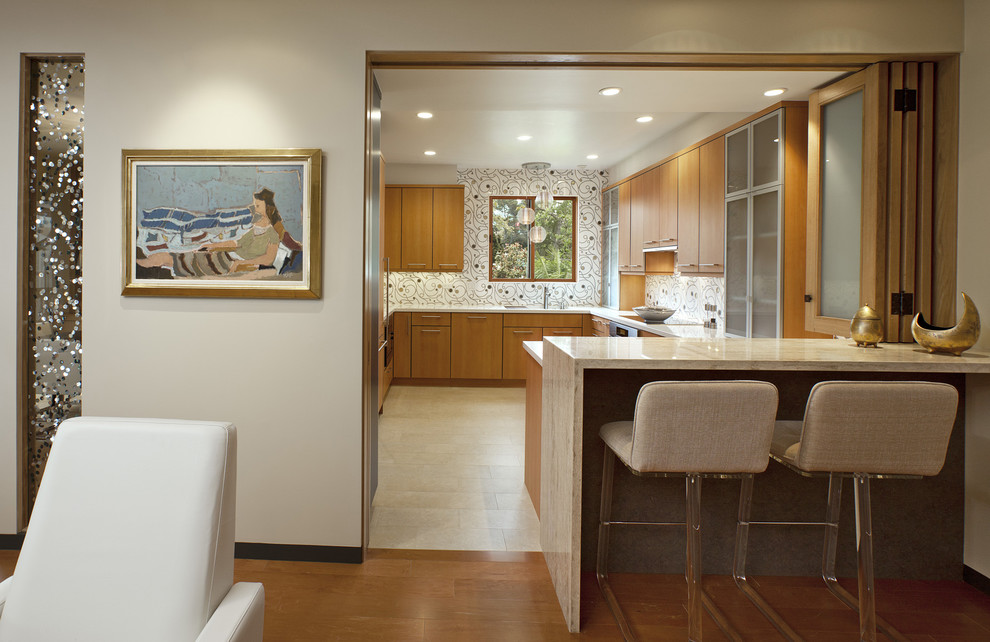
Montecito Shores Remodel Bifold Door Open
Architect: Wade Davis Design
Photo Credit: Jim Bartsch Photography
Originally the hope was to open up the wall between the kitchen and dining room but, because this was a structural wall, it would have impacted the unit on the first floor below by forcing the owners into an unwanted construction project of their own. With this in mind, the next best option was to open up the non-structural wall between the kitchen and living room. To allow the owner to separate these two spaces as needed, a custom made, white oak pocket door (with frosted glass) and bi-fold doors over the wet bar were installed.

Split floor.