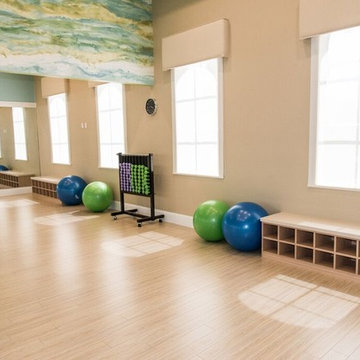Multifunktionaler Fitnessraum mit beiger Wandfarbe Ideen und Design
Suche verfeinern:
Budget
Sortieren nach:Heute beliebt
121 – 140 von 609 Fotos
1 von 3
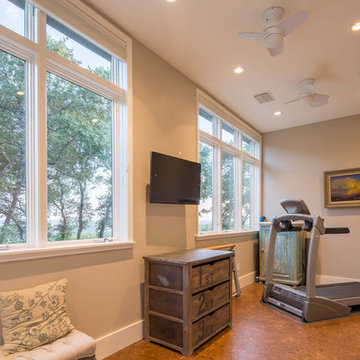
Christopher Davison, AIA
Multifunktionaler, Mittelgroßer Moderner Fitnessraum mit beiger Wandfarbe, Korkboden und braunem Boden in Austin
Multifunktionaler, Mittelgroßer Moderner Fitnessraum mit beiger Wandfarbe, Korkboden und braunem Boden in Austin
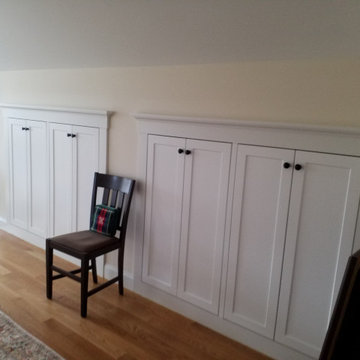
Custom designed and built storage compartments with custom doors, trim and decorative moulding.
Multifunktionaler, Kleiner Klassischer Fitnessraum mit beiger Wandfarbe, hellem Holzboden und beigem Boden in Boston
Multifunktionaler, Kleiner Klassischer Fitnessraum mit beiger Wandfarbe, hellem Holzboden und beigem Boden in Boston
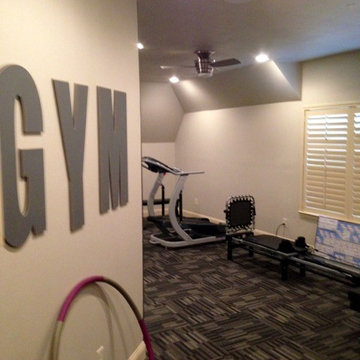
This home gym was added onto the second floor of a Frisco home built in the 2000's, creating the perfect space for working out and keeping equipment in a central location.
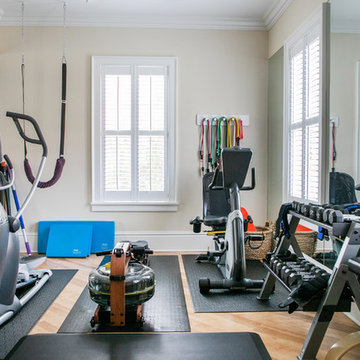
S.Photography/Shanna Wolf., LOWELL CUSTOM HOMES, Lake Geneva, WI.. First floor work out room for top of mind and convenience.
Multifunktionaler, Mittelgroßer Klassischer Fitnessraum mit beiger Wandfarbe, hellem Holzboden und beigem Boden in Milwaukee
Multifunktionaler, Mittelgroßer Klassischer Fitnessraum mit beiger Wandfarbe, hellem Holzboden und beigem Boden in Milwaukee
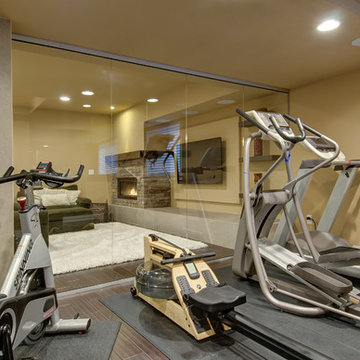
Basement workout area with glass walls and workout equipment. ©Finished Basement Company
Multifunktionaler, Mittelgroßer Klassischer Fitnessraum mit beiger Wandfarbe, dunklem Holzboden und braunem Boden in Denver
Multifunktionaler, Mittelgroßer Klassischer Fitnessraum mit beiger Wandfarbe, dunklem Holzboden und braunem Boden in Denver
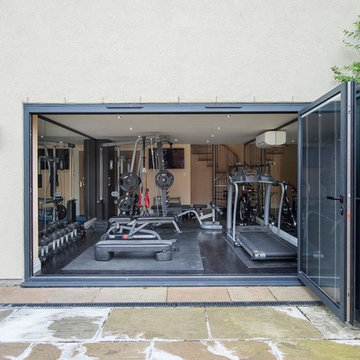
Add Bi-folding doors to create a seamless space between inside and out.
Multifunktionaler, Mittelgroßer Moderner Fitnessraum mit beiger Wandfarbe, dunklem Holzboden und schwarzem Boden in Sonstige
Multifunktionaler, Mittelgroßer Moderner Fitnessraum mit beiger Wandfarbe, dunklem Holzboden und schwarzem Boden in Sonstige
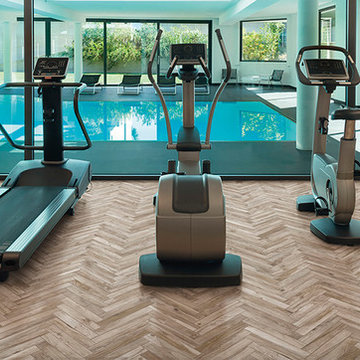
A modern gym featuring our new Living series in a herringbone pattern, featuring a glazed porcelain in a wood effect look available in realistic wood tone colours.
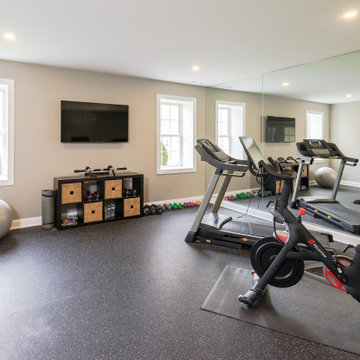
Dual sliding barn doors with black pipe handles (the same that was used in the bar!) form the entrance to the home gym. The spacious and bright room has a rubber floor. 40 tires were upcycled to create this sustainable and durable flooring. A wall of mirrors amplifies the natural light from the windows and door to the outside.
Welcome to this sports lover’s paradise in West Chester, PA! We started with the completely blank palette of an unfinished basement and created space for everyone in the family by adding a main television watching space, a play area, a bar area, a full bathroom and an exercise room. The floor is COREtek engineered hardwood, which is waterproof and durable, and great for basements and floors that might take a beating. Combining wood, steel, tin and brick, this modern farmhouse looking basement is chic and ready to host family and friends to watch sporting events!
Rudloff Custom Builders has won Best of Houzz for Customer Service in 2014, 2015 2016, 2017 and 2019. We also were voted Best of Design in 2016, 2017, 2018, 2019 which only 2% of professionals receive. Rudloff Custom Builders has been featured on Houzz in their Kitchen of the Week, What to Know About Using Reclaimed Wood in the Kitchen as well as included in their Bathroom WorkBook article. We are a full service, certified remodeling company that covers all of the Philadelphia suburban area. This business, like most others, developed from a friendship of young entrepreneurs who wanted to make a difference in their clients’ lives, one household at a time. This relationship between partners is much more than a friendship. Edward and Stephen Rudloff are brothers who have renovated and built custom homes together paying close attention to detail. They are carpenters by trade and understand concept and execution. Rudloff Custom Builders will provide services for you with the highest level of professionalism, quality, detail, punctuality and craftsmanship, every step of the way along our journey together.
Specializing in residential construction allows us to connect with our clients early in the design phase to ensure that every detail is captured as you imagined. One stop shopping is essentially what you will receive with Rudloff Custom Builders from design of your project to the construction of your dreams, executed by on-site project managers and skilled craftsmen. Our concept: envision our client’s ideas and make them a reality. Our mission: CREATING LIFETIME RELATIONSHIPS BUILT ON TRUST AND INTEGRITY.
Photo Credit: Linda McManus Images
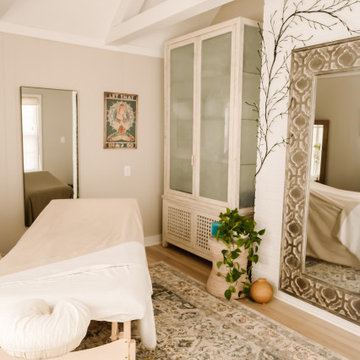
Project by Wiles Design Group. Their Cedar Rapids-based design studio serves the entire Midwest, including Iowa City, Dubuque, Davenport, and Waterloo, as well as North Missouri and St. Louis.
For more about Wiles Design Group, see here: https://wilesdesigngroup.com/
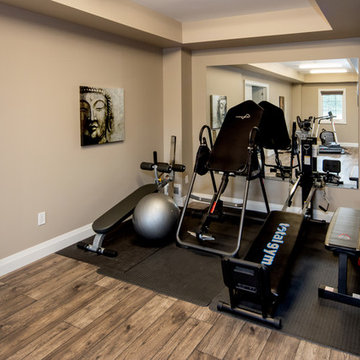
Multifunktionaler, Mittelgroßer Klassischer Fitnessraum mit beiger Wandfarbe, braunem Holzboden und braunem Boden in Toronto

This beautiful MossCreek custom designed home is very unique in that it features the rustic styling that MossCreek is known for, while also including stunning midcentury interior details and elements. The clients wanted a mountain home that blended in perfectly with its surroundings, but also served as a reminder of their primary residence in Florida. Perfectly blended together, the result is another MossCreek home that accurately reflects a client's taste.
Custom Home Design by MossCreek.
Construction by Rick Riddle.
Photography by Dustin Peck Photography.
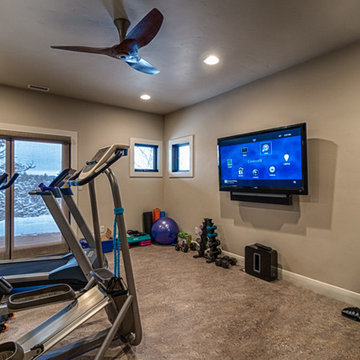
Home gym and workout rooms can and should be integrated in your home automation system! The owners enjoy television, movies, sports and music while they workout.
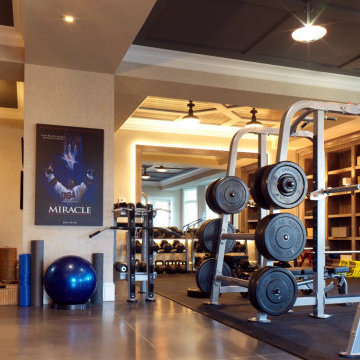
Multifunktionaler, Großer Moderner Fitnessraum mit beiger Wandfarbe, Betonboden, grauem Boden und Kassettendecke in New York
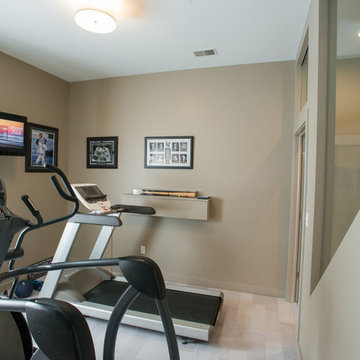
Gary Yon
Multifunktionaler, Mittelgroßer Moderner Fitnessraum mit beiger Wandfarbe in Sonstige
Multifunktionaler, Mittelgroßer Moderner Fitnessraum mit beiger Wandfarbe in Sonstige
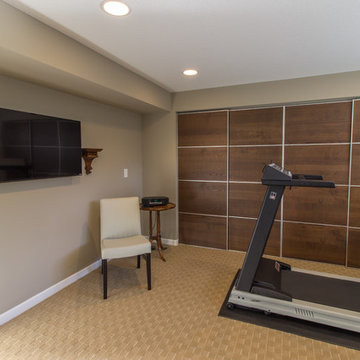
These Woodbury clients came to Castle to transform their unfinished basement into a multi-functional living space.They wanted a cozy area with a fireplace, a ¾ bath, a workout room, and plenty of storage space. With kids in college that come home to visit, the basement also needed to act as a living / social space when they’re in town.
Aesthetically, these clients requested tones and materials that blended with their house, while adding natural light and architectural interest to the space so it didn’t feel like a stark basement. This was achieved through natural stone materials for the fireplace, recessed niches for shelving accents and custom Castle craftsman-built floating wood shelves that match the mantel for a warm space.
A common challenge in basement finishes, and no exception in this project, is to work around all of the ductwork, mechanicals and existing elements. Castle achieved this by creating a two-tiered soffit to hide ducts. This added architectural interest and transformed otherwise awkward spaces into useful and attractive storage nooks. We incorporated frosted glass to allow light into the space while hiding mechanicals, and opened up the stairway wall to make the space seem larger. Adding accent lighting along with allowing natural light in was key in this basement’s transformation.
Whether it’s movie night or game day, this basement is the perfect space for this family!
Designed by: Amanda Reinert
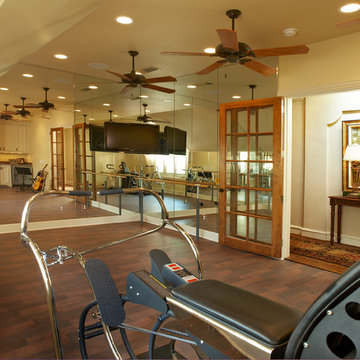
Photographer - Ken Vaughn; Architect - Michael Lyons
Multifunktionaler Klassischer Fitnessraum mit beiger Wandfarbe und Linoleum in Dallas
Multifunktionaler Klassischer Fitnessraum mit beiger Wandfarbe und Linoleum in Dallas
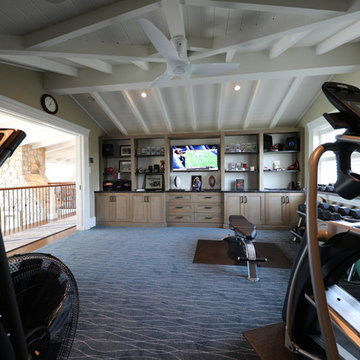
Multifunktionaler, Großer Maritimer Fitnessraum mit beiger Wandfarbe, Teppichboden und blauem Boden in Sonstige

This impressive home gym has just about everything you would need for a great workout.
Großer, Multifunktionaler Klassischer Fitnessraum mit beiger Wandfarbe, beigem Boden und eingelassener Decke in Atlanta
Großer, Multifunktionaler Klassischer Fitnessraum mit beiger Wandfarbe, beigem Boden und eingelassener Decke in Atlanta
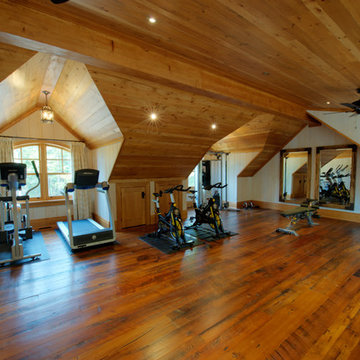
Multifunktionaler, Mittelgroßer Uriger Fitnessraum mit braunem Holzboden, beiger Wandfarbe und braunem Boden in Toronto
Multifunktionaler Fitnessraum mit beiger Wandfarbe Ideen und Design
7
