Multifunktionaler Fitnessraum mit braunem Holzboden Ideen und Design
Suche verfeinern:
Budget
Sortieren nach:Heute beliebt
61 – 80 von 277 Fotos
1 von 3
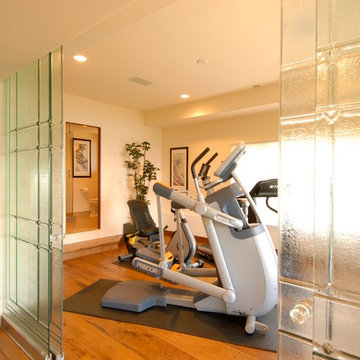
Alpine Custom Interiors works closely with you to capture your unique dreams and desires for your next interior remodel or renovation. Beginning with conceptual layouts and design, to construction drawings and specifications, our experienced design team will create a distinct character for each construction project. We fully believe that everyone wins when a project is clearly thought-out, documented, and then professionally executed.
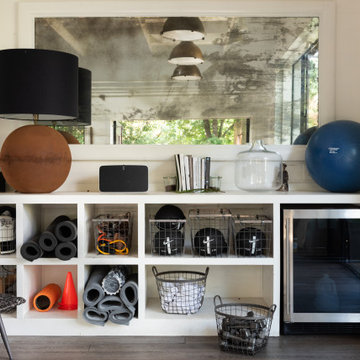
Multifunktionaler, Großer Landhaus Fitnessraum mit weißer Wandfarbe, braunem Holzboden, grauem Boden und freigelegten Dachbalken in Atlanta
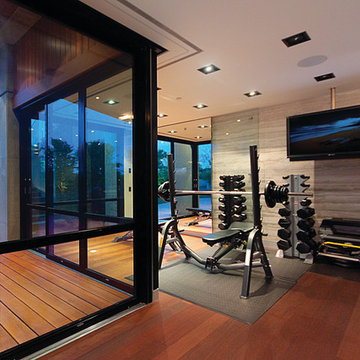
John Sinal
Multifunktionaler, Großer Moderner Fitnessraum mit braunem Holzboden in Vancouver
Multifunktionaler, Großer Moderner Fitnessraum mit braunem Holzboden in Vancouver
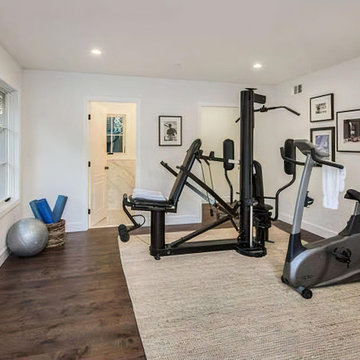
Downstairs, off of the family room, a home gym opens onto the pool area and a lawn. There are an ensuite bathroom and an equipment closet.
Multifunktionaler, Mittelgroßer Klassischer Fitnessraum mit weißer Wandfarbe, braunem Holzboden und braunem Boden in Los Angeles
Multifunktionaler, Mittelgroßer Klassischer Fitnessraum mit weißer Wandfarbe, braunem Holzboden und braunem Boden in Los Angeles
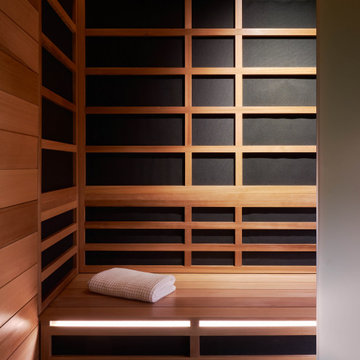
Multifunktionaler, Geräumiger Moderner Fitnessraum mit brauner Wandfarbe, braunem Holzboden, braunem Boden und Holzdecke in Salt Lake City
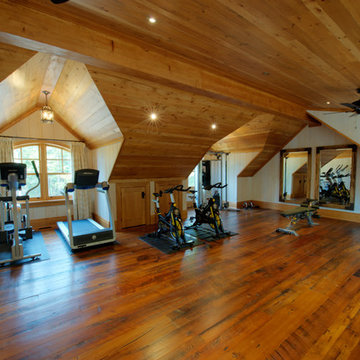
Multifunktionaler, Mittelgroßer Uriger Fitnessraum mit braunem Holzboden, beiger Wandfarbe und braunem Boden in Toronto
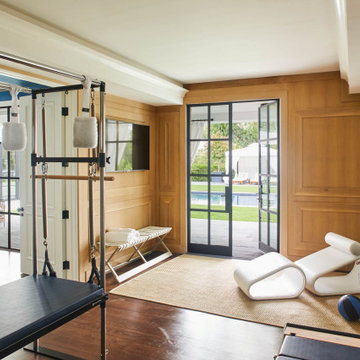
Home gym within a Classical Contemporary residence in Los Angeles, CA.
Multifunktionaler, Mittelgroßer Klassischer Fitnessraum mit brauner Wandfarbe, braunem Holzboden und braunem Boden in Los Angeles
Multifunktionaler, Mittelgroßer Klassischer Fitnessraum mit brauner Wandfarbe, braunem Holzboden und braunem Boden in Los Angeles
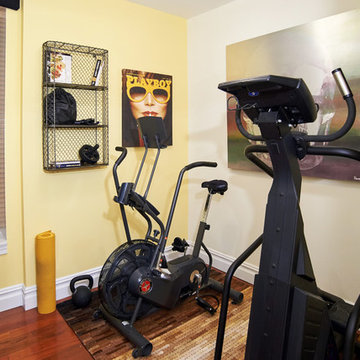
MARC HALL @MARCHALLPHOTO
Multifunktionaler, Kleiner Eklektischer Fitnessraum mit gelber Wandfarbe und braunem Holzboden in New York
Multifunktionaler, Kleiner Eklektischer Fitnessraum mit gelber Wandfarbe und braunem Holzboden in New York
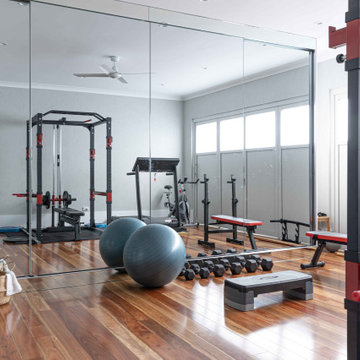
Multifunktionaler, Großer Moderner Fitnessraum mit weißer Wandfarbe, braunem Holzboden und braunem Boden in Sydney
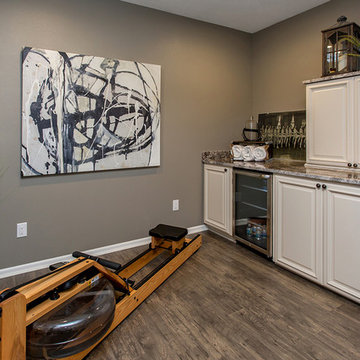
Multifunktionaler, Mittelgroßer Klassischer Fitnessraum mit grauer Wandfarbe, braunem Holzboden und braunem Boden in Sonstige
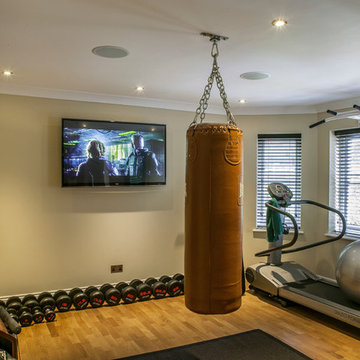
A wall mounted TV with ceiling speakers provide entertainment during workouts.
Multifunktionaler, Kleiner Stilmix Fitnessraum mit beiger Wandfarbe und braunem Holzboden in London
Multifunktionaler, Kleiner Stilmix Fitnessraum mit beiger Wandfarbe und braunem Holzboden in London
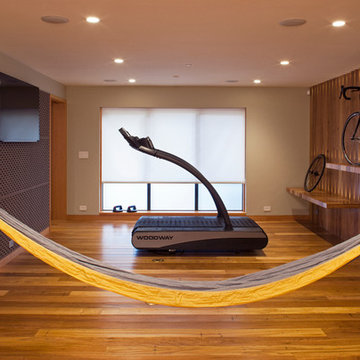
Photo by Langdon Clay
Multifunktionaler, Mittelgroßer Moderner Fitnessraum mit brauner Wandfarbe, braunem Holzboden und braunem Boden in San Francisco
Multifunktionaler, Mittelgroßer Moderner Fitnessraum mit brauner Wandfarbe, braunem Holzboden und braunem Boden in San Francisco

Our Carmel design-build studio was tasked with organizing our client’s basement and main floor to improve functionality and create spaces for entertaining.
In the basement, the goal was to include a simple dry bar, theater area, mingling or lounge area, playroom, and gym space with the vibe of a swanky lounge with a moody color scheme. In the large theater area, a U-shaped sectional with a sofa table and bar stools with a deep blue, gold, white, and wood theme create a sophisticated appeal. The addition of a perpendicular wall for the new bar created a nook for a long banquette. With a couple of elegant cocktail tables and chairs, it demarcates the lounge area. Sliding metal doors, chunky picture ledges, architectural accent walls, and artsy wall sconces add a pop of fun.
On the main floor, a unique feature fireplace creates architectural interest. The traditional painted surround was removed, and dark large format tile was added to the entire chase, as well as rustic iron brackets and wood mantel. The moldings behind the TV console create a dramatic dimensional feature, and a built-in bench along the back window adds extra seating and offers storage space to tuck away the toys. In the office, a beautiful feature wall was installed to balance the built-ins on the other side. The powder room also received a fun facelift, giving it character and glitz.
---
Project completed by Wendy Langston's Everything Home interior design firm, which serves Carmel, Zionsville, Fishers, Westfield, Noblesville, and Indianapolis.
For more about Everything Home, see here: https://everythinghomedesigns.com/
To learn more about this project, see here:
https://everythinghomedesigns.com/portfolio/carmel-indiana-posh-home-remodel
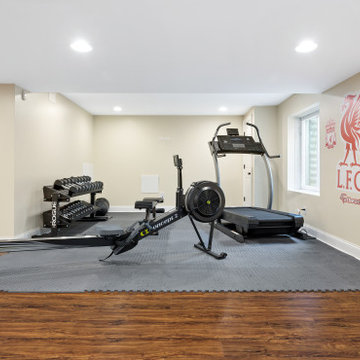
A wet bar, gym, theater, and a full luxury bathroom — this Barrington, IL basement adds great utility and value to the home.
Project designed by Skokie renovation firm, Chi Renovation & Design - general contractors, kitchen and bath remodelers, and design & build company. They serve the Chicago area, and its surrounding suburbs, with an emphasis on the North Side and North Shore. You'll find their work from the Loop through Lincoln Park, Skokie, Evanston, Wilmette, and all the way up to Lake Forest.
For more about Chi Renovation & Design, click here: https://www.chirenovation.com/
To learn more about this project, click here: https://www.chirenovation.com/galleries/basement-renovations-living-attics/#barrington-basement-remodel-bar-theater-gym

Multifunktionaler, Mittelgroßer Moderner Fitnessraum mit weißer Wandfarbe, grauem Boden und braunem Holzboden in Los Angeles
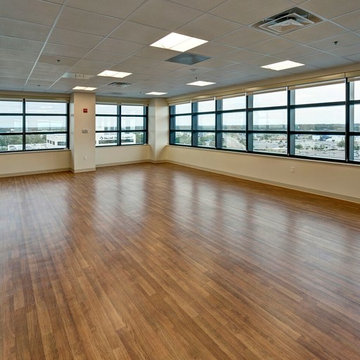
Multifunktionaler, Großer Klassischer Fitnessraum mit beiger Wandfarbe, braunem Boden und braunem Holzboden in Miami
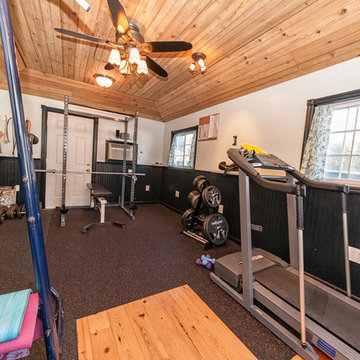
Multifunktionaler, Mittelgroßer Mid-Century Fitnessraum mit blauer Wandfarbe und braunem Holzboden in San Francisco
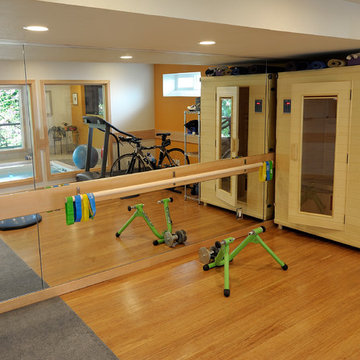
Photo Credit: Jerry and Lois Photography
Multifunktionaler, Mittelgroßer Moderner Fitnessraum mit weißer Wandfarbe und braunem Holzboden in Seattle
Multifunktionaler, Mittelgroßer Moderner Fitnessraum mit weißer Wandfarbe und braunem Holzboden in Seattle
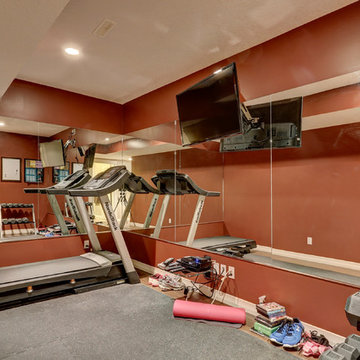
Multifunktionaler, Kleiner Klassischer Fitnessraum mit roter Wandfarbe und braunem Holzboden in Calgary
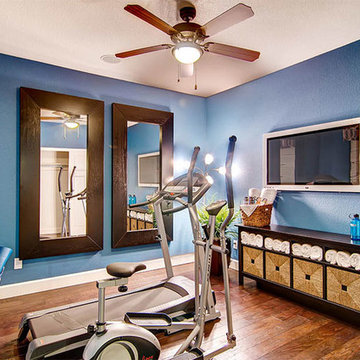
Multifunktionaler, Mittelgroßer Moderner Fitnessraum mit blauer Wandfarbe, braunem Holzboden und braunem Boden in San Diego
Multifunktionaler Fitnessraum mit braunem Holzboden Ideen und Design
4