Multifunktionaler Moderner Hauswirtschaftsraum Ideen und Design
Suche verfeinern:
Budget
Sortieren nach:Heute beliebt
101 – 120 von 3.379 Fotos
1 von 3

Multifunktionaler, Einzeiliger, Großer Moderner Hauswirtschaftsraum mit Schrankfronten mit vertiefter Füllung, grauen Schränken, Granit-Arbeitsplatte, grauer Wandfarbe, Keramikboden, Waschmaschine und Trockner nebeneinander, grauem Boden und grauer Arbeitsplatte in Sonstige

Multifunktionaler, Geräumiger Moderner Hauswirtschaftsraum in L-Form mit Unterbauwaschbecken, flächenbündigen Schrankfronten, weißen Schränken, Quarzwerkstein-Arbeitsplatte, Laminat, Waschmaschine und Trockner nebeneinander, grauem Boden, grauer Arbeitsplatte und weißer Wandfarbe in Portland
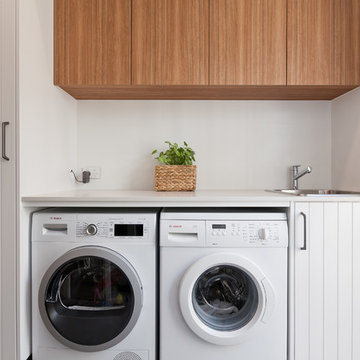
Multifunktionaler, Zweizeiliger, Kleiner Moderner Hauswirtschaftsraum mit Einbauwaschbecken, weißen Schränken, Quarzwerkstein-Arbeitsplatte, grauer Wandfarbe, Porzellan-Bodenfliesen, Waschmaschine und Trockner nebeneinander, grauem Boden und weißer Arbeitsplatte in Perth
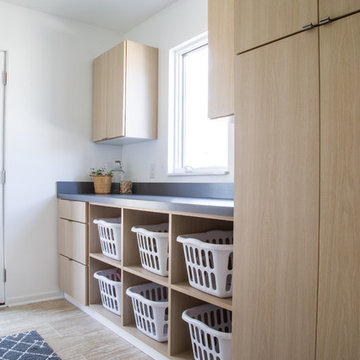
Multifunktionaler, Zweizeiliger Moderner Hauswirtschaftsraum mit flächenbündigen Schrankfronten, hellen Holzschränken, Laminat-Arbeitsplatte, weißer Wandfarbe und schwarzer Arbeitsplatte

Multiple built-in laundry hampers can be used for sorting dirty laundry and save you time. Photo by Brandon Barré.
Multifunktionaler, Großer Moderner Hauswirtschaftsraum mit flächenbündigen Schrankfronten, hellen Holzschränken, Laminat-Arbeitsplatte, beiger Wandfarbe und brauner Arbeitsplatte in Toronto
Multifunktionaler, Großer Moderner Hauswirtschaftsraum mit flächenbündigen Schrankfronten, hellen Holzschränken, Laminat-Arbeitsplatte, beiger Wandfarbe und brauner Arbeitsplatte in Toronto

We reimagined a closed-off room as a mighty mudroom with a pet spa for the Pasadena Showcase House of Design 2020. It features a dog bath with Japanese tile and a dog-bone drain, storage for the kids’ gear, a dog kennel, a wi-fi enabled washer/dryer, and a steam closet.
---
Project designed by Courtney Thomas Design in La Cañada. Serving Pasadena, Glendale, Monrovia, San Marino, Sierra Madre, South Pasadena, and Altadena.
For more about Courtney Thomas Design, click here: https://www.courtneythomasdesign.com/
To learn more about this project, click here:
https://www.courtneythomasdesign.com/portfolio/pasadena-showcase-pet-friendly-mudroom/

Multifunktionaler, Zweizeiliger, Mittelgroßer Moderner Hauswirtschaftsraum mit integriertem Waschbecken, flächenbündigen Schrankfronten, weißen Schränken, Mineralwerkstoff-Arbeitsplatte, Küchenrückwand in Weiß, weißer Wandfarbe, Schieferboden, Waschmaschine und Trockner nebeneinander, grauem Boden und weißer Arbeitsplatte in Portland

We created this secret room from the old garage, turning it into a useful space for washing the dogs, doing laundry and exercising - all of which we need to do in our own homes due to the Covid lockdown. The original room was created on a budget with laminate worktops and cheap ktichen doors - we recently replaced the original laminate worktops with quartz and changed the door fronts to create a clean, refreshed look. The opposite wall contains floor to ceiling bespoke cupboards with storage for everything from tennis rackets to a hidden wine fridge. The flooring is budget friendly laminated wood effect planks.
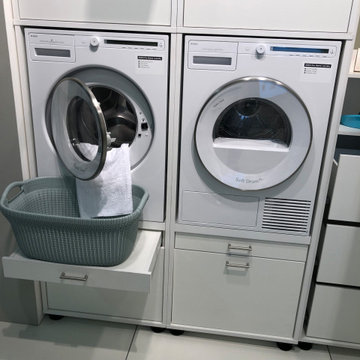
Multifunktionaler, Einzeiliger, Großer Moderner Hauswirtschaftsraum mit flächenbündigen Schrankfronten, weißen Schränken, Waschmaschine und Trockner integriert und weißem Boden in Sonstige

Full laundry room makeover! We took an unfinished basement utility room with uneven concrete floors and leveled and finished everything from head to toe! streamlined plumbing lines, gas, and ventilation behind walls and custom bulkheads to achieve a clean functional modern look.

We continued the bespoke joinery through to the utility room, providing ample storage for all their needs. With a lacquered finish and composite stone worktop and the finishing touch, a tongue in cheek nod to the previous owners by mounting one of their plastered plaques...to complete the look!
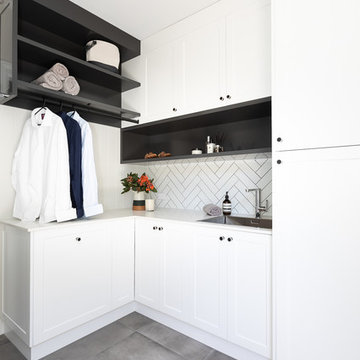
Multifunktionaler, Mittelgroßer Moderner Hauswirtschaftsraum in L-Form mit Einbauwaschbecken, Schrankfronten im Shaker-Stil, weißen Schränken, Quarzwerkstein-Arbeitsplatte, weißer Wandfarbe, Keramikboden, Waschmaschine und Trockner versteckt, grauem Boden und weißer Arbeitsplatte in Brisbane
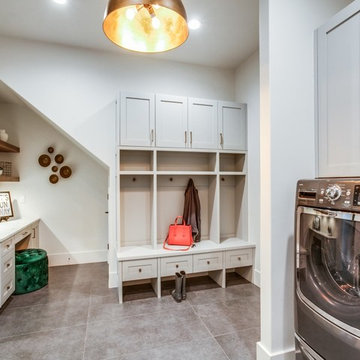
Fun, funky french laundry room! Gold-leaf backspalsh with black faucet, carrera marble counter top and gray shaker cabinetry with gold hardware. Walnut wood floating shelving. Mud room with drawers and upper storage
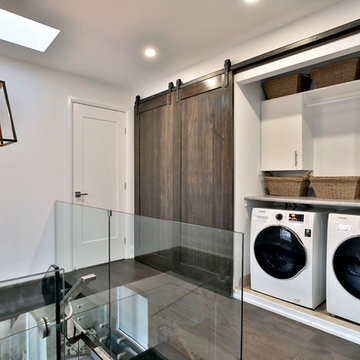
This bungalow was completely renovated with a 2nd storey addition and a fully finished basement with 9 ft. ceilings. The main floor also has 9 ft. ceilings with a centrally located kitchen, with dining room and family room on either side. The home has a magnificent steel and glass centrally located stairs, with open treads providing a level of sophistication and openness to the home. Light was very important and was achieved with large windows and light wells for the basement bedrooms, large 12 ft. 4-panel patio doors on the main floor, and large windows and skylights in every room on the 2nd floor. The exterior style of the home was designed to complement the neighborhood and finished with Maibec and HardiePlank. The garage is roughed in and ready for a Tesla-charging station.
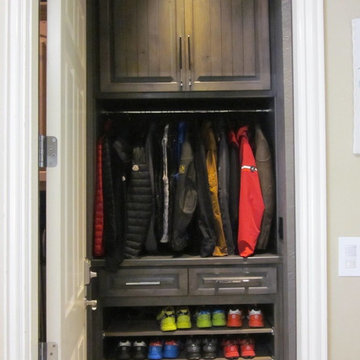
Knotty Alder storage system made with our Patriot Door Style with Custom Beading to match the custom doors throughout the house. Dark Gray Stain with Wax Finish
Soft Close Doors and Soft Close Drawer and Shelf Guides

Jenna & Lauren Weiler
Multifunktionaler, Mittelgroßer Moderner Hauswirtschaftsraum in L-Form mit Unterbauwaschbecken, flächenbündigen Schrankfronten, grauen Schränken, Granit-Arbeitsplatte, beiger Wandfarbe, Laminat, Waschmaschine und Trockner gestapelt und buntem Boden in Minneapolis
Multifunktionaler, Mittelgroßer Moderner Hauswirtschaftsraum in L-Form mit Unterbauwaschbecken, flächenbündigen Schrankfronten, grauen Schränken, Granit-Arbeitsplatte, beiger Wandfarbe, Laminat, Waschmaschine und Trockner gestapelt und buntem Boden in Minneapolis
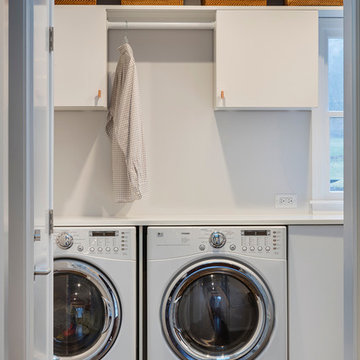
Photos by Bob Greenspan Photography
Multifunktionaler, Einzeiliger, Kleiner Moderner Hauswirtschaftsraum mit weißen Schränken, dunklem Holzboden, flächenbündigen Schrankfronten, Mineralwerkstoff-Arbeitsplatte, weißer Wandfarbe und Waschmaschine und Trockner nebeneinander in Kansas City
Multifunktionaler, Einzeiliger, Kleiner Moderner Hauswirtschaftsraum mit weißen Schränken, dunklem Holzboden, flächenbündigen Schrankfronten, Mineralwerkstoff-Arbeitsplatte, weißer Wandfarbe und Waschmaschine und Trockner nebeneinander in Kansas City

Multifunktionaler, Geräumiger Moderner Hauswirtschaftsraum in U-Form mit flächenbündigen Schrankfronten, dunklen Holzschränken, beiger Wandfarbe, Porzellan-Bodenfliesen und Waschmaschine und Trockner gestapelt in Sacramento
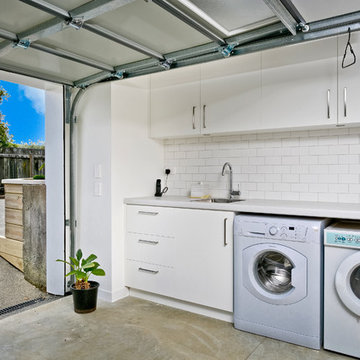
Multifunktionaler, Einzeiliger, Kleiner Moderner Hauswirtschaftsraum mit Unterbauwaschbecken, weißen Schränken, Granit-Arbeitsplatte, weißer Wandfarbe, Betonboden und Waschmaschine und Trockner nebeneinander in Auckland
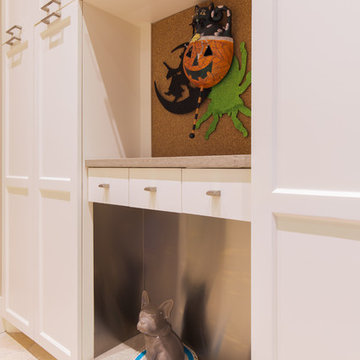
Christopher Davison, AIA
Multifunktionaler, Zweizeiliger, Großer Moderner Hauswirtschaftsraum mit Ausgussbecken, Schrankfronten im Shaker-Stil, weißen Schränken, Quarzwerkstein-Arbeitsplatte, beiger Wandfarbe und Waschmaschine und Trockner nebeneinander in Austin
Multifunktionaler, Zweizeiliger, Großer Moderner Hauswirtschaftsraum mit Ausgussbecken, Schrankfronten im Shaker-Stil, weißen Schränken, Quarzwerkstein-Arbeitsplatte, beiger Wandfarbe und Waschmaschine und Trockner nebeneinander in Austin
Multifunktionaler Moderner Hauswirtschaftsraum Ideen und Design
6