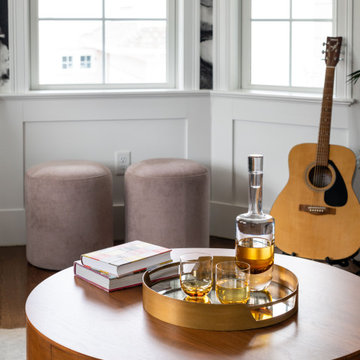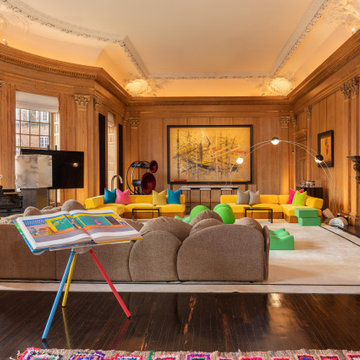Wohnzimmer
Suche verfeinern:
Budget
Sortieren nach:Heute beliebt
1 – 20 von 10.996 Fotos
1 von 2

A pink velvet sofa pops against dark teal walls with traditional millwork. The lucite coffee table adds a modern touch and offsets the traditional heavy mantle. Animal prints, plush accent pillows and a soft area rug make this living room anything but stuffy.
Summer Thornton Design, Inc.

OVERVIEW
Set into a mature Boston area neighborhood, this sophisticated 2900SF home offers efficient use of space, expression through form, and myriad of green features.
MULTI-GENERATIONAL LIVING
Designed to accommodate three family generations, paired living spaces on the first and second levels are architecturally expressed on the facade by window systems that wrap the front corners of the house. Included are two kitchens, two living areas, an office for two, and two master suites.
CURB APPEAL
The home includes both modern form and materials, using durable cedar and through-colored fiber cement siding, permeable parking with an electric charging station, and an acrylic overhang to shelter foot traffic from rain.
FEATURE STAIR
An open stair with resin treads and glass rails winds from the basement to the third floor, channeling natural light through all the home’s levels.
LEVEL ONE
The first floor kitchen opens to the living and dining space, offering a grand piano and wall of south facing glass. A master suite and private ‘home office for two’ complete the level.
LEVEL TWO
The second floor includes another open concept living, dining, and kitchen space, with kitchen sink views over the green roof. A full bath, bedroom and reading nook are perfect for the children.
LEVEL THREE
The third floor provides the second master suite, with separate sink and wardrobe area, plus a private roofdeck.
ENERGY
The super insulated home features air-tight construction, continuous exterior insulation, and triple-glazed windows. The walls and basement feature foam-free cavity & exterior insulation. On the rooftop, a solar electric system helps offset energy consumption.
WATER
Cisterns capture stormwater and connect to a drip irrigation system. Inside the home, consumption is limited with high efficiency fixtures and appliances.
TEAM
Architecture & Mechanical Design – ZeroEnergy Design
Contractor – Aedi Construction
Photos – Eric Roth Photography

Our clients wanted a space where they could relax, play music and read. The room is compact and as professors, our clients enjoy to read. The challenge was to accommodate over 800 books, records and music. The space had not been touched since the 70’s with raw wood and bent shelves, the outcome of our renovation was a light, usable and comfortable space. Burnt oranges, blues, pinks and reds to bring is depth and warmth. Bespoke joinery was designed to accommodate new heating, security systems, tv and record players as well as all the books. Our clients are returning clients and are over the moon!
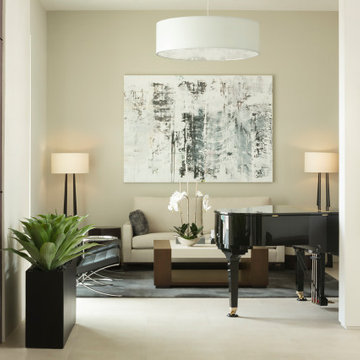
Tucked off the entry of this modernist residence is a formal parlor for music-making, reading, and basking in the glow of the morning Arizona sun.
Project Details // White Box No. 2
Architecture: Drewett Works
Builder: Argue Custom Homes
Interior Design: Ownby Design
Landscape Design (hardscape): Greey | Pickett
Landscape Design: Refined Gardens
Photographer: Jeff Zaruba
See more of this project here: https://www.drewettworks.com/white-box-no-2/

Mittelgroßes Modernes Musikzimmer ohne Kamin mit weißer Wandfarbe, braunem Holzboden, gefliester Kaminumrandung, TV-Wand und braunem Boden in Dallas

Music Room!!!
Mittelgroßes, Offenes Landhausstil Musikzimmer mit weißer Wandfarbe, braunem Holzboden, braunem Boden, Kamin, Kaminumrandung aus Backstein, TV-Wand und gewölbter Decke in Nashville
Mittelgroßes, Offenes Landhausstil Musikzimmer mit weißer Wandfarbe, braunem Holzboden, braunem Boden, Kamin, Kaminumrandung aus Backstein, TV-Wand und gewölbter Decke in Nashville

Dan Brunn Architecture prides itself on the economy and efficiency of its designs, so the firm was eager to incorporate BONE Structure’s steel system in Bridge House. Combining classic post-and-beam structure with energy-efficient solutions, BONE Structure delivers a flexible, durable, and sustainable product. “Building construction technology is so far behind, and we haven’t really progressed,” says Brunn, “so we were excited by the prospect working with BONE Structure.”
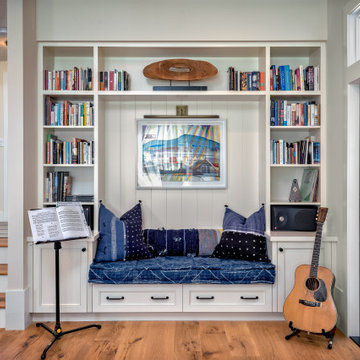
Mittelgroßes, Offenes Maritimes Musikzimmer mit beiger Wandfarbe, braunem Holzboden und beigem Boden in San Francisco
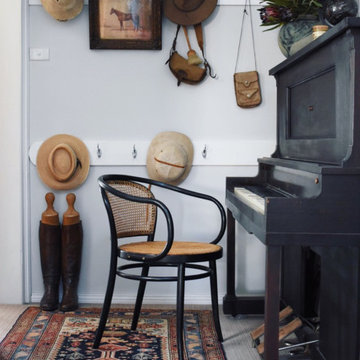
Landhaus Musikzimmer mit weißer Wandfarbe, Teppichboden und beigem Boden in Canberra - Queanbeyan
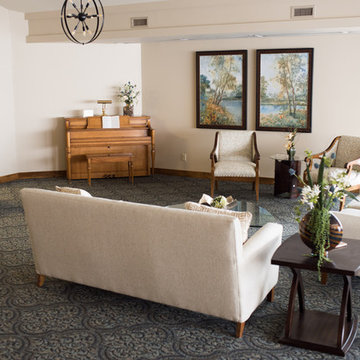
Mittelgroßes, Fernseherloses, Abgetrenntes Klassisches Musikzimmer ohne Kamin mit beiger Wandfarbe, Teppichboden und buntem Boden in Sonstige
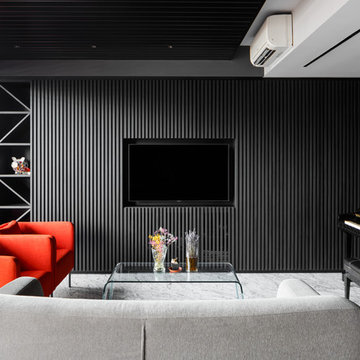
Modernes Musikzimmer mit schwarzer Wandfarbe, TV-Wand und weißem Boden in Singapur
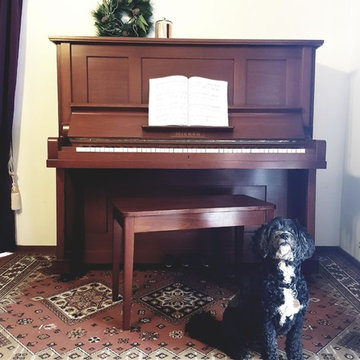
Becc Burgmann
Mittelgroßes, Fernseherloses, Abgetrenntes Landhausstil Musikzimmer mit beiger Wandfarbe, hellem Holzboden, Eckkamin, Kaminumrandung aus Beton und braunem Boden in Sydney
Mittelgroßes, Fernseherloses, Abgetrenntes Landhausstil Musikzimmer mit beiger Wandfarbe, hellem Holzboden, Eckkamin, Kaminumrandung aus Beton und braunem Boden in Sydney
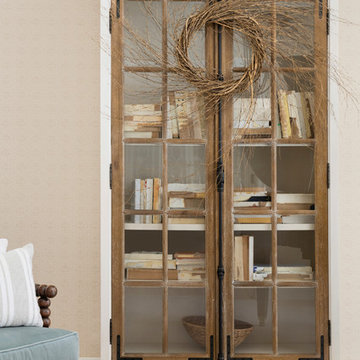
Mittelgroßes, Abgetrenntes Landhaus Musikzimmer mit weißer Wandfarbe, hellem Holzboden und beigem Boden in Minneapolis
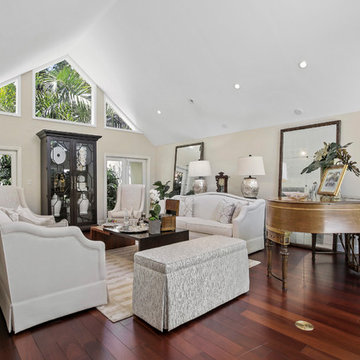
Fernseherloses Klassisches Musikzimmer mit beiger Wandfarbe, braunem Holzboden und braunem Boden in Miami
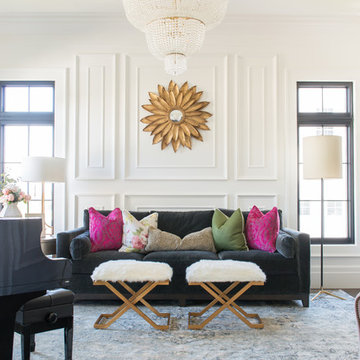
Klassisches Musikzimmer mit weißer Wandfarbe, dunklem Holzboden und braunem Boden in Salt Lake City

Photography by Eric Laignel
Mittelgroßes, Fernseherloses, Offenes Modernes Musikzimmer ohne Kamin mit weißer Wandfarbe, hellem Holzboden und beigem Boden in San Francisco
Mittelgroßes, Fernseherloses, Offenes Modernes Musikzimmer ohne Kamin mit weißer Wandfarbe, hellem Holzboden und beigem Boden in San Francisco

From CDK Architects:
This is a new home that replaced an existing 1949 home in Rosedale. The design concept for the new house is “Mid Century Modern Meets Modern.” This is clearly a new home, but we wanted to give reverence to the neighborhood and its roots.
It was important to us to re-purpose the old home. Rather than demolishing it, we worked with our contractor to disassemble the house piece by piece, eventually donating about 80% of the home to Habitat for Humanity. The wood floors were salvaged and reused on the new fireplace wall.
The home contains 3 bedrooms, 2.5 baths, plus a home office and a music studio, totaling 2,650 square feet. One of the home’s most striking features is its large vaulted ceiling in the Living/Dining/Kitchen area. Substantial clerestory windows provide treetop views and bring dappled light into the space from high above. There’s natural light in every room in the house. Balancing the desire for natural light and privacy was very important, as was the connection to nature.
What we hoped to achieve was a fun, flexible home with beautiful light and a nice balance of public and private spaces. We also wanted a home that would adapt to a growing family but would still fit our needs far into the future. The end result is a home with a calming, organic feel to it.
Built by R Builders LLC (General Contractor)
Interior Design by Becca Stephens Interiors
Landscape Design by Seedlings Gardening
Photos by Reagen Taylor Photography
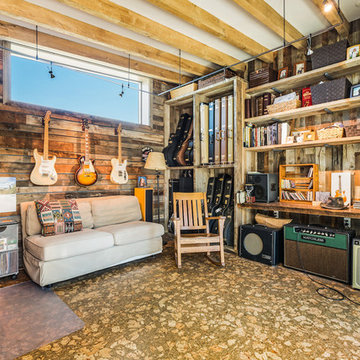
Mike Albright - mikealbright.com
Abgetrenntes Uriges Musikzimmer mit brauner Wandfarbe in Sonstige
Abgetrenntes Uriges Musikzimmer mit brauner Wandfarbe in Sonstige
1
