Musikzimmer mit Eckkamin Ideen und Design
Suche verfeinern:
Budget
Sortieren nach:Heute beliebt
141 – 160 von 194 Fotos
1 von 3
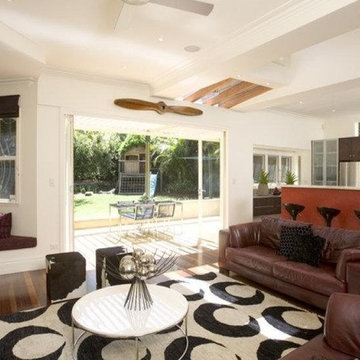
Family room with central glass roof and Kitchen.
Großes, Offenes Eklektisches Musikzimmer mit weißer Wandfarbe, dunklem Holzboden, Eckkamin, TV-Wand und braunem Boden in Sydney
Großes, Offenes Eklektisches Musikzimmer mit weißer Wandfarbe, dunklem Holzboden, Eckkamin, TV-Wand und braunem Boden in Sydney
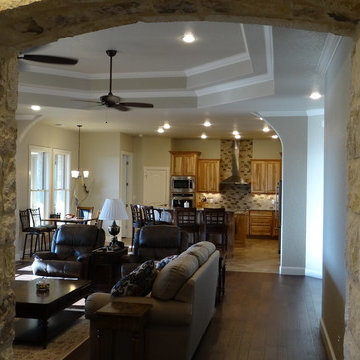
Laura Rice, Sierra Homes
Mittelgroßes, Offenes Klassisches Musikzimmer mit beiger Wandfarbe, dunklem Holzboden, Eckkamin, Kaminumrandung aus Stein, TV-Wand und braunem Boden in Austin
Mittelgroßes, Offenes Klassisches Musikzimmer mit beiger Wandfarbe, dunklem Holzboden, Eckkamin, Kaminumrandung aus Stein, TV-Wand und braunem Boden in Austin
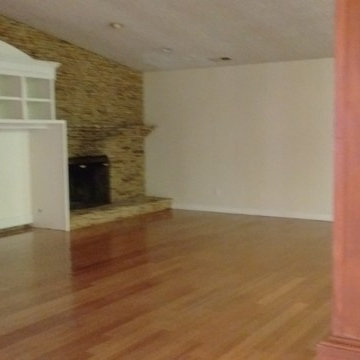
"Spotless Cleaning"
Großes, Fernseherloses, Offenes Modernes Musikzimmer mit weißer Wandfarbe, hellem Holzboden, Eckkamin und Kaminumrandung aus Backstein in Atlanta
Großes, Fernseherloses, Offenes Modernes Musikzimmer mit weißer Wandfarbe, hellem Holzboden, Eckkamin und Kaminumrandung aus Backstein in Atlanta
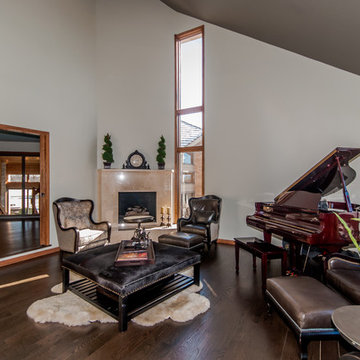
Shabby-Look Musikzimmer mit dunklem Holzboden, Eckkamin, Kaminumrandung aus Stein und braunem Boden in Chicago
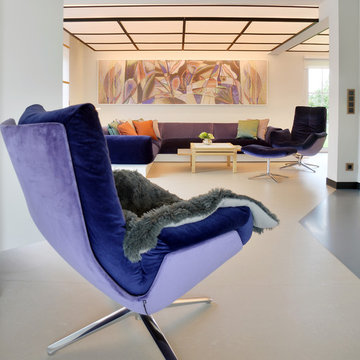
Die Ruhe und eine indirekte Symmetrie unterstützt von der Wärme der Lichtgestaltung und der Bildkomposition charakterisieren den Raum.
Geräumiges, Offenes Asiatisches Musikzimmer mit grauer Wandfarbe, Linoleum, Eckkamin, Kaminumrandung aus Beton, verstecktem TV und beigem Boden in Sonstige
Geräumiges, Offenes Asiatisches Musikzimmer mit grauer Wandfarbe, Linoleum, Eckkamin, Kaminumrandung aus Beton, verstecktem TV und beigem Boden in Sonstige
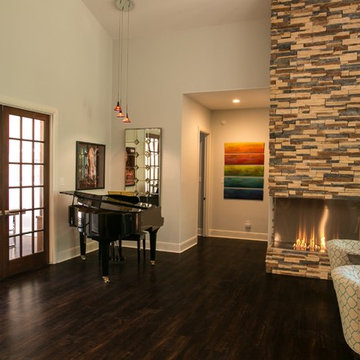
This rural contemporary home was designed for a couple with two grown children not living with them. The couple wanted a clean contemporary plan with attention to nice materials and practical for their relaxing lifestyle with them, their visiting children and large dog. The designer was involved in the process from the beginning by drawing the house plans. The couple had some requests to fit their lifestyle.
Central location for the former music teacher's grand piano
Tall windows to take advantage of the views
Bioethanol ventless fireplace feature instead of traditional fireplace
Casual kitchen island seating instead of dining table
Vinyl plank floors throughout add warmth and are pet friendly
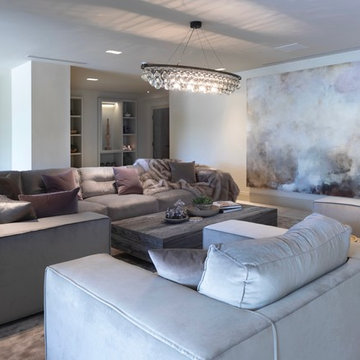
Working alongside Janey Butler Interiors on this Living Room - Home Cinema room which sees stunning contemporary artwork concealing recessed 85" 4K TV. All on a Crestron Homeautomation system. Custom designed and made furniture throughout. Bespoke built in cabinetry and contemporary fireplace. A beautiful room as part of this whole house renovation with Llama Architects and Janey Butler Interiors.
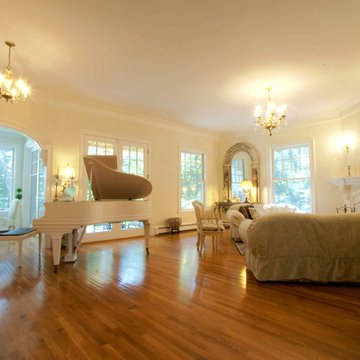
Derived from the famous Captain Derby House of Salem, Massachusetts, this stately, Federal Style home is situated on Chebacco Lake in Hamilton, Massachusetts. This is a home of grand scale featuring ten-foot ceilings on the first floor, nine-foot ceilings on the second floor, six fireplaces, and a grand stair that is the perfect for formal occasions. Despite the grandeur, this is also a home that is built for family living. The kitchen sits at the center of the house’s flow and is surrounded by the other primary living spaces as well as a summer stair that leads directly to the children’s bedrooms. The back of the house features a two-story porch that is perfect for enjoying views of the private yard and Chebacco Lake. Custom details throughout are true to the Georgian style of the home, but retain an inviting charm that speaks to the livability of the home.
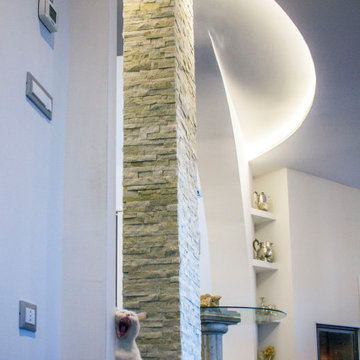
Ampio soggiorno con doppia altezza. Finiture: pavimento in parquet, rivestimenti in quarzite naturale e pareti in tinta color bianco opaco. Illuminazione: strip led da appoggio su veletta in cartongesso.
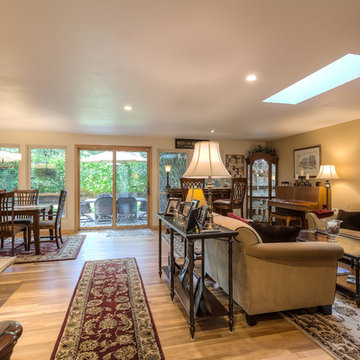
A view from the from entry into the Living Room/Dining Room area. The refinished oak hardwoods turned out beautiful. Eliminating the popcorn ceiling really create a clean fresh look. The room was brighten by adding a skylight and strategically placed recessed lights.
Photo by Kirk DeLaurenti Photography
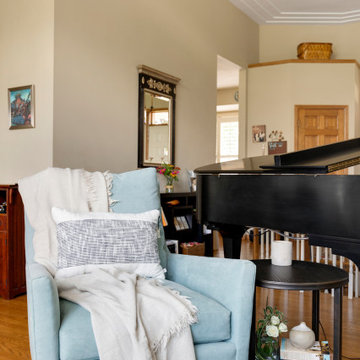
With a family of 5, along with extended family; adding enough seating for a cozy arrangement was a must. This beautiful large sectional sofa and light teal chair were stain guarded to help with the wear and tear of the kiddos and adding a leather ottoman with storage was needed. A plush wool rug and gorgeous twelve-foot stationary curtains created a comfortable, relaxing space for the whole family and then some.
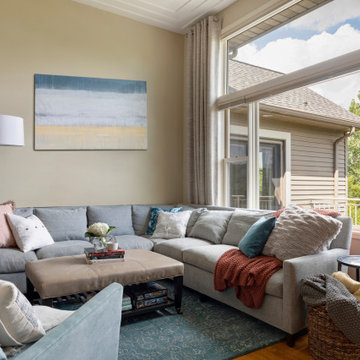
With a family of 5, along with extended family; adding enough seating for a cozy arrangement was a must. This beautiful large sectional sofa and light teal chair were stain guarded to help with the wear and tear of the kiddos and adding a leather ottoman with storage was needed. A plush wool rug and gorgeous twelve-foot stationary curtains created a comfortable, relaxing space for the whole family and then some.
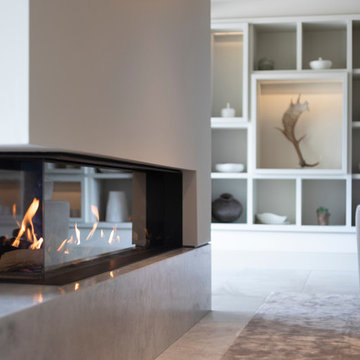
A fabulous lounge / living room space with Janey Butler Interiors style & design throughout. Contemporary Large commissioned artwork reveals at the touch of a Crestron button recessed 85" 4K TV with plastered in invisible speakers. With bespoke furniture and joinery and newly installed contemporary fireplace.
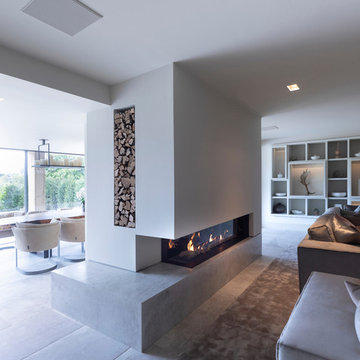
A fabulous lounge / living room space with Janey Butler Interiors style & design throughout. Contemporary Large commissioned artwork reveals at the touch of a Crestron button recessed 85" 4K TV with plastered in invisible speakers. With bespoke furniture and joinery and newly installed contemporary fireplace.
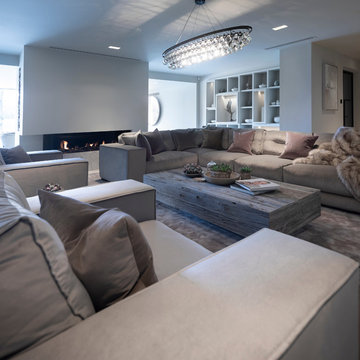
A fabulous lounge / living room space with Janey Butler Interiors style & design throughout. Contemporary Large commissioned artwork reveals at the touch of a Crestron button recessed 85" 4K TV with plastered in invisible speakers. With bespoke furniture and joinery and newly installed contemporary fireplace.
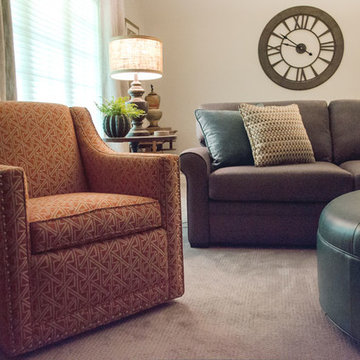
The oversized clock balances out the size of the sectional.
Accent Colors
To pop our accents colors of orange and deep teal, we added custom pillows in these fun fabrics. The round ottoman in a teal leather is on casters so it can easily be moved to accommodate the sleeper sofa for overnight guests. We nestled a small swivel chair in an orange fabric between the sectional and hearth.
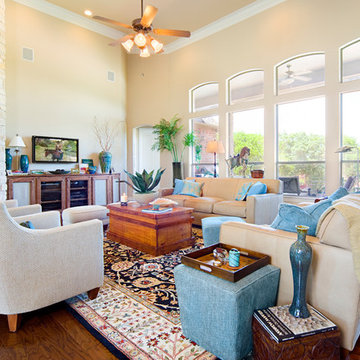
Contemporary/traditional family room renovation blending new with existing furniture & art pieces.
A warm neutral color palette was used as the base throughout the room and was accented with a gorgeous jewel like turquoise color.
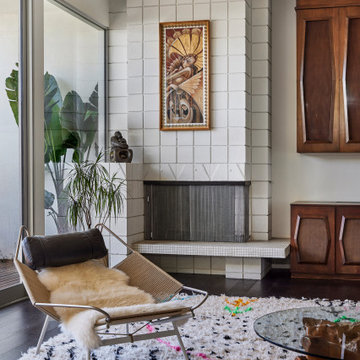
Vignette of this living room featuring the opulence of rich colors, a wood burning fireplace constructed of shadow blocks and mosaic tiles, connection to large balcony overlooking the city (at left), cabinetry design obscuring a large television and audio system, clerestory windows and fabulous furniture including a Flag Halyard Lounge Chair with Black Leather and Icelandic Sheepskin by Hans Wagner
-vintage 1970s Glass coffee table with natural Redwood stump base
-Beni Ourain Moroccan Rug
-custom modular sofa by Live Design in blue fabric
-wood cut painting at fireplace “Harvest” 2009 by unknown
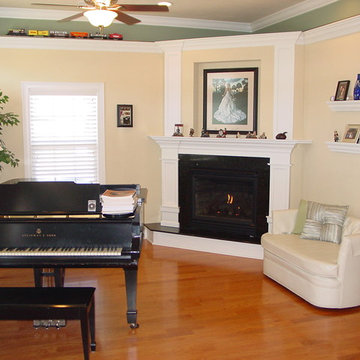
Living / Piano Room with custom train track and remote-controlled train
Mittelgroßes, Abgetrenntes Klassisches Musikzimmer mit bunten Wänden, Eckkamin, Kaminumrandung aus Stein und verstecktem TV in Miami
Mittelgroßes, Abgetrenntes Klassisches Musikzimmer mit bunten Wänden, Eckkamin, Kaminumrandung aus Stein und verstecktem TV in Miami
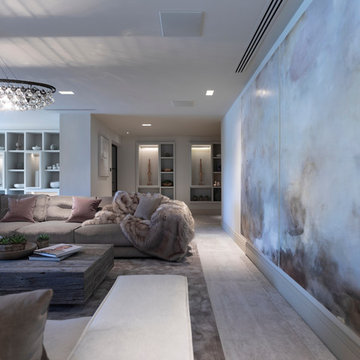
Working alongside Janey Butler Interiors on this Living Room - Home Cinema room which sees stunning contemporary artwork concealing recessed 85" 4K TV. All on a Crestron Homeautomation system. Custom designed and made furniture throughout. Bespoke built in cabinetry and contemporary fireplace. A beautiful room as part of this whole house renovation with Llama Architects and Janey Butler Interiors.
Musikzimmer mit Eckkamin Ideen und Design
8