Musikzimmer mit Hausbar Ideen und Design
Suche verfeinern:
Budget
Sortieren nach:Heute beliebt
121 – 140 von 27.569 Fotos
1 von 3

This project tell us an personal client history, was published in the most important magazines and profesional sites. We used natural materials, special lighting, design furniture and beautiful art pieces.

This three-story Westhampton Beach home designed for family get-togethers features a large entry and open-plan kitchen, dining, and living room. The kitchen was gut-renovated to merge seamlessly with the living room. For worry-free entertaining and clean-up, we used lots of performance fabrics and refinished the existing hardwood floors with a custom greige stain. A palette of blues, creams, and grays, with a touch of yellow, is complemented by natural materials like wicker and wood. The elegant furniture, striking decor, and statement lighting create a light and airy interior that is both sophisticated and welcoming, for beach living at its best, without the fuss!
---
Our interior design service area is all of New York City including the Upper East Side and Upper West Side, as well as the Hamptons, Scarsdale, Mamaroneck, Rye, Rye City, Edgemont, Harrison, Bronxville, and Greenwich CT.
For more about Darci Hether, see here: https://darcihether.com/
To learn more about this project, see here:
https://darcihether.com/portfolio/westhampton-beach-home-for-gatherings/
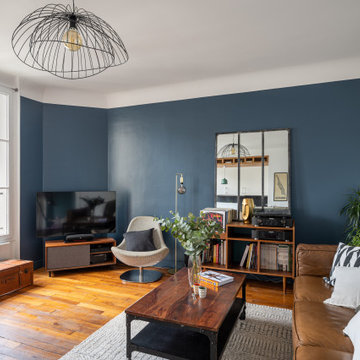
Mittelgroßes, Offenes Modernes Musikzimmer mit blauer Wandfarbe, braunem Holzboden und Eck-TV in Paris
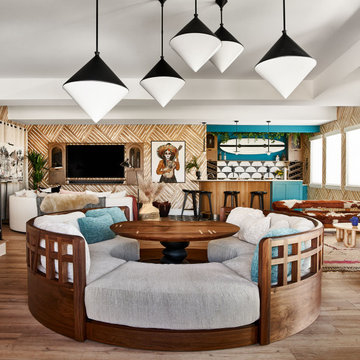
Photo by David Patterson
Großes, Offenes Stilmix Wohnzimmer mit Hausbar, beiger Wandfarbe, Vinylboden, Kamin, gefliester Kaminumrandung und Tapetenwänden in Denver
Großes, Offenes Stilmix Wohnzimmer mit Hausbar, beiger Wandfarbe, Vinylboden, Kamin, gefliester Kaminumrandung und Tapetenwänden in Denver

Mittelgroßes, Offenes Klassisches Wohnzimmer mit Hausbar, grauer Wandfarbe, Porzellan-Bodenfliesen, Kamin, gefliester Kaminumrandung, TV-Wand, beigem Boden und freigelegten Dachbalken in Sonstige
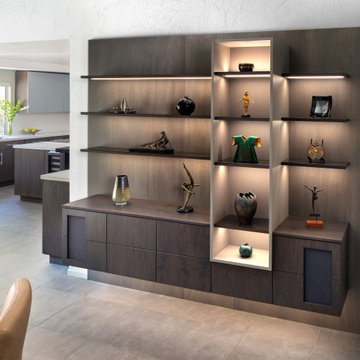
This minimalist art/media display cabinet blends 3 different woods with metal capped shelves. Attention to every detail made this design.
Kleines, Offenes Modernes Musikzimmer mit grauer Wandfarbe, Porzellan-Bodenfliesen, TV-Wand und braunem Boden in San Diego
Kleines, Offenes Modernes Musikzimmer mit grauer Wandfarbe, Porzellan-Bodenfliesen, TV-Wand und braunem Boden in San Diego
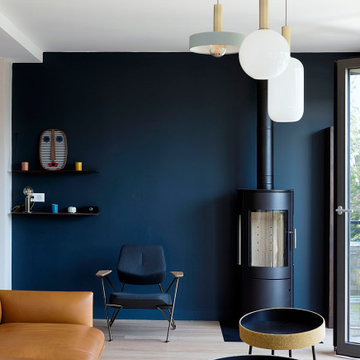
vue du séjour vers le poêle à bois
Großes, Offenes Modernes Wohnzimmer mit Hausbar, beiger Wandfarbe, hellem Holzboden, Kaminofen, Kaminumrandung aus Metall und beigem Boden in Paris
Großes, Offenes Modernes Wohnzimmer mit Hausbar, beiger Wandfarbe, hellem Holzboden, Kaminofen, Kaminumrandung aus Metall und beigem Boden in Paris

The upstairs has a seating area with natural light from the large windows. It adjoins to a living area off the kitchen. There is a wine bar fro entertaining. White ship lap covers the walls for the charming coastal style. Designed by Bob Chatham Custom Home Design and built by Phillip Vlahos of VDT Construction.
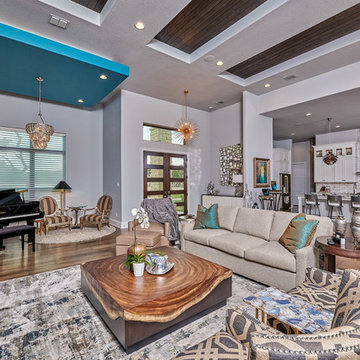
Photo credit: Jason Roberts Photography
Großes, Offenes Modernes Musikzimmer mit grauer Wandfarbe, braunem Holzboden, Gaskamin, Kaminumrandung aus Stein, TV-Wand und braunem Boden in Austin
Großes, Offenes Modernes Musikzimmer mit grauer Wandfarbe, braunem Holzboden, Gaskamin, Kaminumrandung aus Stein, TV-Wand und braunem Boden in Austin

Großes, Offenes Stilmix Wohnzimmer mit Hausbar, Kamin, Kaminumrandung aus Stein, verstecktem TV, braunem Boden, blauer Wandfarbe und braunem Holzboden in Sonstige
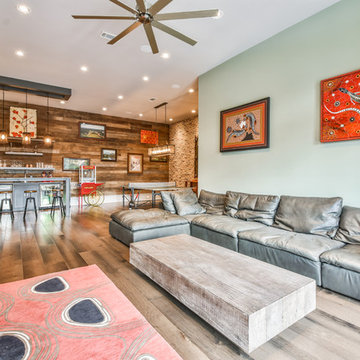
Offenes Klassisches Wohnzimmer mit Hausbar, grauer Wandfarbe, braunem Holzboden und braunem Boden in Houston
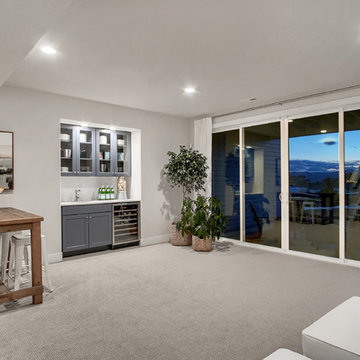
Home located on a walk-out home site with large sliding glass doors leading to the rear yard. Also featuring a walk up wet bar and wine fridge.
Geräumiges, Offenes Country Wohnzimmer mit Hausbar, grauer Wandfarbe, Teppichboden, TV-Wand und beigem Boden in Denver
Geräumiges, Offenes Country Wohnzimmer mit Hausbar, grauer Wandfarbe, Teppichboden, TV-Wand und beigem Boden in Denver
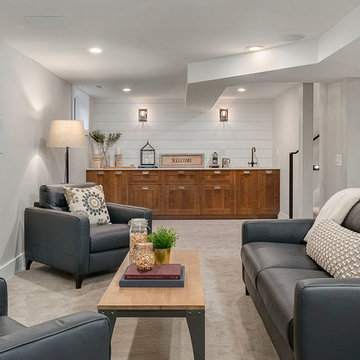
Family media room with wet-bar, wine storage and surround sound.
Mittelgroßes, Offenes Landhausstil Wohnzimmer ohne Kamin mit Hausbar, grauer Wandfarbe, Teppichboden, TV-Wand und grauem Boden in Seattle
Mittelgroßes, Offenes Landhausstil Wohnzimmer ohne Kamin mit Hausbar, grauer Wandfarbe, Teppichboden, TV-Wand und grauem Boden in Seattle
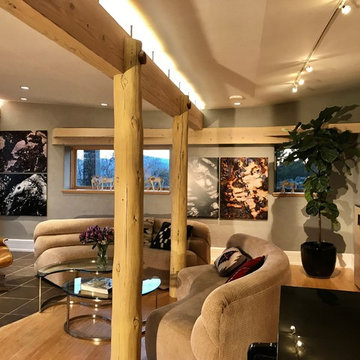
The original kitchen was on the right side. Now a bar and sink is there. The original ceiling once landed on top of the concrete wall on the right, but it was raised to create what I call a butterfly ceiling. Space and indirect light was created above the central beam to let the ceiling float even more. The back wall has a wooden structure to align the rooms right walls top ledge with the underside of the long beam to give the room balance with a similar shape as the beam. The original column were dressed up with polish and round pegs at the top. The Artworks are called " Metamorphosis Transmutations" and done by Jeff klapperich. Thats a piano on the front right side.
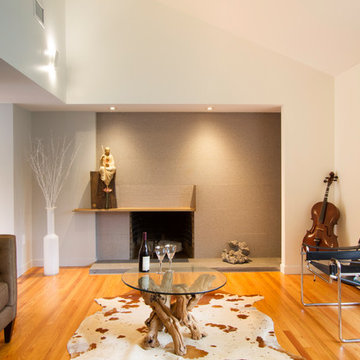
Jeffrey Tryon - Photographer / PDC
Revitalized wood burning fireplace with plenty of storage for wood behind wall where cello is.
Mittelgroßes, Fernseherloses, Offenes Modernes Musikzimmer mit weißer Wandfarbe, hellem Holzboden, Kamin, gefliester Kaminumrandung und braunem Boden in New York
Mittelgroßes, Fernseherloses, Offenes Modernes Musikzimmer mit weißer Wandfarbe, hellem Holzboden, Kamin, gefliester Kaminumrandung und braunem Boden in New York

While the bathroom portion of this project has received press and accolades, the other aspects of this renovation are just as spectacular. Unique and colorful elements reside throughout this home, along with stark paint contrasts and patterns galore.
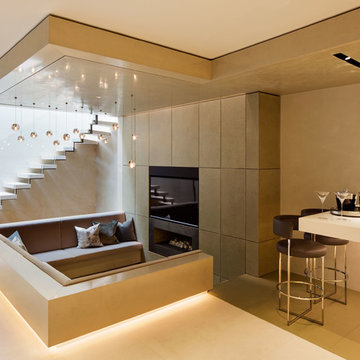
This stone staircases simple but clean form creates an lovely and original space full of light and shadow. One of many architectural features in this renovated home.
Photographed by Michele Panzeri

Großes, Fernseherloses, Offenes Uriges Wohnzimmer ohne Kamin mit Hausbar, grauer Wandfarbe, Teppichboden und grauem Boden in Denver
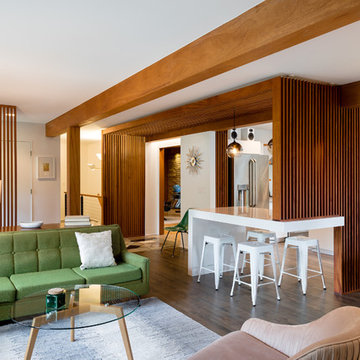
Mid-Century house remodel. Design by aToM. Construction and installation of mahogany structure and custom cabinetry by d KISER design.construct, inc. Photograph by Colin Conces Photography
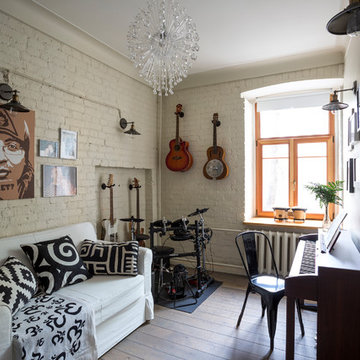
Евгений Кулибаба
Abgetrenntes Modernes Musikzimmer mit weißer Wandfarbe in Moskau
Abgetrenntes Modernes Musikzimmer mit weißer Wandfarbe in Moskau
Musikzimmer mit Hausbar Ideen und Design
7