Nähzimmer ohne Kamin Ideen und Design
Suche verfeinern:
Budget
Sortieren nach:Heute beliebt
161 – 180 von 873 Fotos
1 von 3
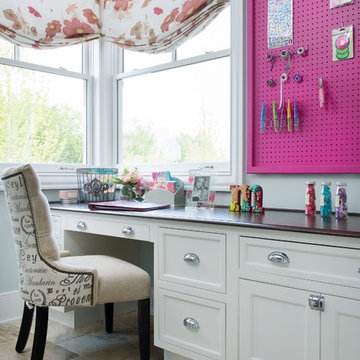
Crystal cabinetry
Kleines Klassisches Nähzimmer ohne Kamin mit grauer Wandfarbe, Kalkstein und Einbau-Schreibtisch in Kansas City
Kleines Klassisches Nähzimmer ohne Kamin mit grauer Wandfarbe, Kalkstein und Einbau-Schreibtisch in Kansas City
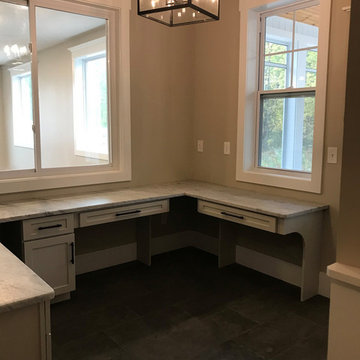
Mittelgroßes Rustikales Nähzimmer ohne Kamin mit grauer Wandfarbe und Einbau-Schreibtisch in New York
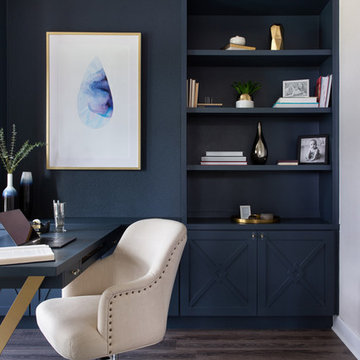
Rich colors, minimalist lines, and plenty of natural materials were implemented to this Austin home.
Project designed by Sara Barney’s Austin interior design studio BANDD DESIGN. They serve the entire Austin area and its surrounding towns, with an emphasis on Round Rock, Lake Travis, West Lake Hills, and Tarrytown.
For more about BANDD DESIGN, click here: https://bandddesign.com/
To learn more about this project, click here: https://bandddesign.com/dripping-springs-family-retreat/
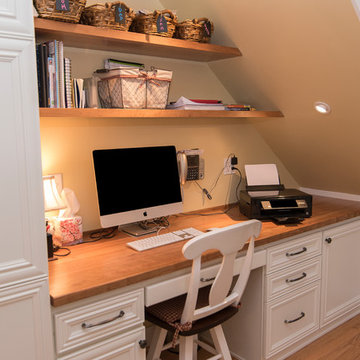
The homeowner wanted to move the desk area under the stairs to utilize the whole space available for the kitchen. This made it possible to relocate the refrigerator, allowing the cooktop and mantle to be the standalone focal point of the kitchen. The simple white backsplash, pendant lights, and island with built-in bookshelves give this kitchen the feel of tradition without being overbearing.
Cabinetry: DeWils-Millsboro, Perimeter-Alabaster, Island-Cherry
Hardware: Jeffrey Alexander-Lafayette- Brushed Pewter
Countertop: Granite-Bordeaux Blanc
Backsplash: Interceramic-3X6 white subway tile
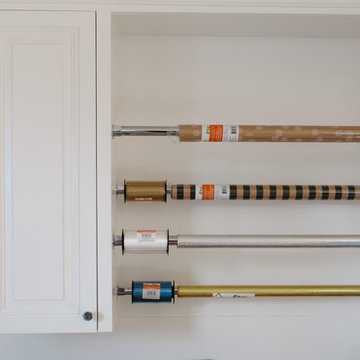
Cabinet Company // Cowan's Cabinet Co.
Photographer // Woodfield Creative
Mittelgroßes Klassisches Nähzimmer ohne Kamin mit beiger Wandfarbe, Teppichboden und Einbau-Schreibtisch in Sacramento
Mittelgroßes Klassisches Nähzimmer ohne Kamin mit beiger Wandfarbe, Teppichboden und Einbau-Schreibtisch in Sacramento
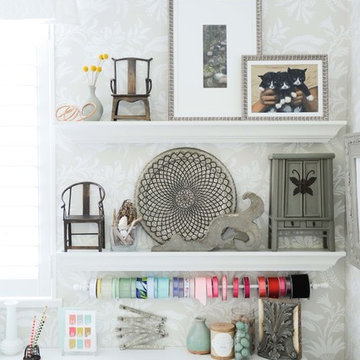
This small third bedroom in a 1950's North Vancouver home originally housed our growing interior design business. When we outgrew this 80 square foot space and moved to a studio across the street, I wondered what would become of this room with its lovely ocean view. As it turns out it evolved into a shared creative space for myself and my very artistic 7 year old daughter. In the spirit of Virginia Wolfe's "A Room of One's Own" this is a creative space where we are surrounded by some of our favourite things including vintage collectibles & furniture, artwork and craft projects, not to mention my all time favourite Cole and Son wallpaper. It is all about pretty and girly with just the right amount of colour. Interior Design by Lori Steeves of Simply Home Decorating Inc. Photos by Tracey Ayton Photography.
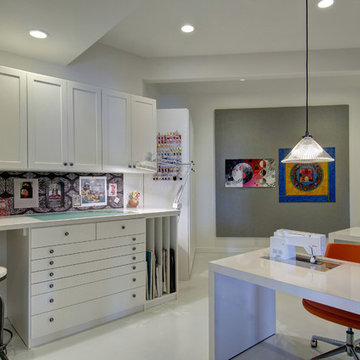
©Finished Basement Company
Sewing room fit for any quilter, painter or artist.
Mittelgroßes Klassisches Nähzimmer ohne Kamin mit grauer Wandfarbe, Porzellan-Bodenfliesen, Einbau-Schreibtisch und weißem Boden in Denver
Mittelgroßes Klassisches Nähzimmer ohne Kamin mit grauer Wandfarbe, Porzellan-Bodenfliesen, Einbau-Schreibtisch und weißem Boden in Denver
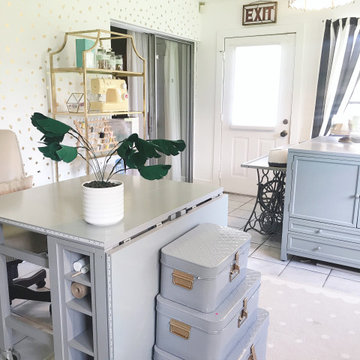
Reorganized this craft room to fit many sewing machines, fabric, thread and other essentials.
Mittelgroßes Stilmix Nähzimmer ohne Kamin mit weißer Wandfarbe, Keramikboden, freistehendem Schreibtisch und grauem Boden in Orlando
Mittelgroßes Stilmix Nähzimmer ohne Kamin mit weißer Wandfarbe, Keramikboden, freistehendem Schreibtisch und grauem Boden in Orlando
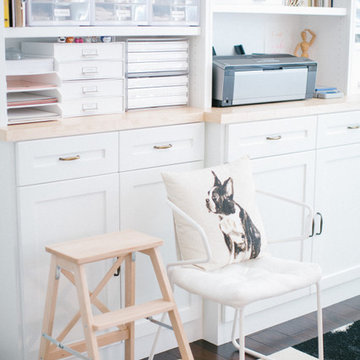
Kimberly Chau
For this home studio space for a very creative graphic designer and maker, she really wanted an all white space that should could then layer with color. Besides the color, she needed storage, since the room had none built in. So, I designed a built in cabinet that could store lots of art supplies and a large printer. She already had a desk with a birch finish that she wanted to use, so I included a birch counter in the all-white design of the built in to tie both pieces together. We selected the black light fixture and black and white cow print floor tiles for some additional interest. Finally, she layered in lots of color on the shelves and above her desk.

This 1920's era home had seen better days and was in need of repairs, updates and so much more. Our goal in designing the space was to make it functional for today's families. We maximized the ample storage from the original use of the room and also added a ladie's writing desk, tea area, coffee bar, wrapping station and a sewing machine. Today's busy Mom could now easily relax as well as take care of various household chores all in one, elegant room.
Michael Jacob-- Photographer
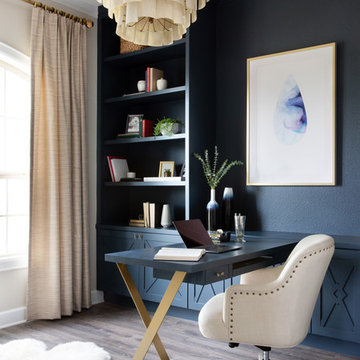
Rich colors, minimalist lines, and plenty of natural materials were implemented to this Austin home.
Project designed by Sara Barney’s Austin interior design studio BANDD DESIGN. They serve the entire Austin area and its surrounding towns, with an emphasis on Round Rock, Lake Travis, West Lake Hills, and Tarrytown.
For more about BANDD DESIGN, click here: https://bandddesign.com/
To learn more about this project, click here: https://bandddesign.com/dripping-springs-family-retreat/
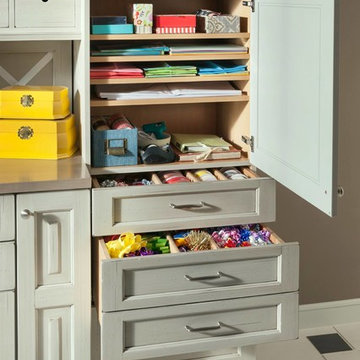
http://www.cabinetsanddesigns.net/
Plenty of options to organize ribbons and other small items in divided drawers. Added optional shelves to organize tissue paper and scrap books.
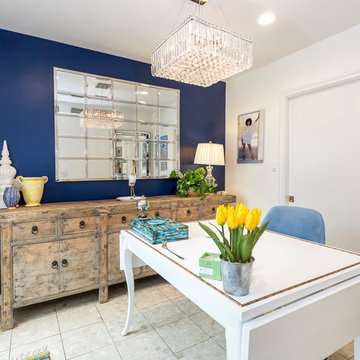
Our homeowner approached us first in order to remodel her master suite. Her shower was leaking and she wanted to turn 2 separate closets into one enviable walk in closet. This homeowners projects have been completed in multiple phases. The second phase was focused on the kitchen, laundry room and converting the dining room to an office. View before and after images of the project here:
http://www.houzz.com/discussions/4412085/m=23/dining-room-turned-office-in-los-angeles-ca
https://www.houzz.com/discussions/4425079/m=23/laundry-room-refresh-in-la
https://www.houzz.com/discussions/4440223/m=23/banquette-driven-kitchen-remodel-in-la
We feel fortunate that she has such great taste and furnished her home so well!
Dining Room turned Office: There is a white washed oak barn door separating the new office from the living room. The blue accent wall is the perfect backdrop for the mirror. This room features both recessed lighting and a stunning pendant chandelier. It also has both a pocket door and barn door. The view to the backyard was a part of this remodel and makes it a lovely office for the homeowner.
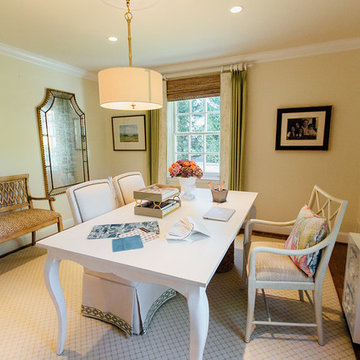
Mittelgroßes Klassisches Nähzimmer ohne Kamin mit gelber Wandfarbe, hellem Holzboden, freistehendem Schreibtisch und braunem Boden in Baltimore
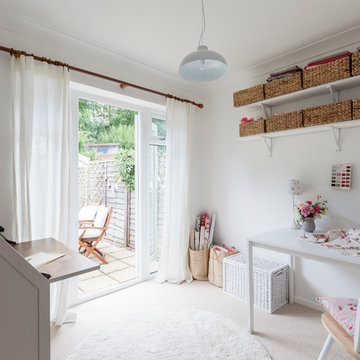
Kleines Landhausstil Nähzimmer ohne Kamin mit weißer Wandfarbe, Teppichboden und freistehendem Schreibtisch in London
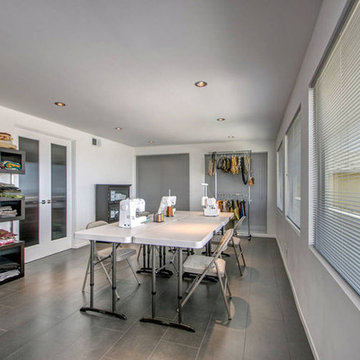
Mittelgroßes Modernes Nähzimmer ohne Kamin mit weißer Wandfarbe, freistehendem Schreibtisch und Porzellan-Bodenfliesen in San Diego
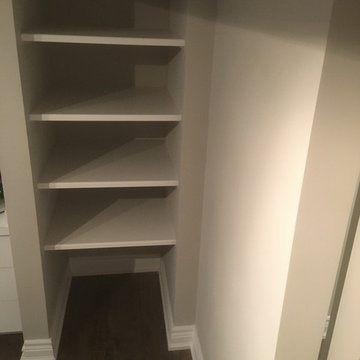
Mittelgroßes Klassisches Nähzimmer ohne Kamin mit beiger Wandfarbe, dunklem Holzboden, Einbau-Schreibtisch und braunem Boden in Toronto
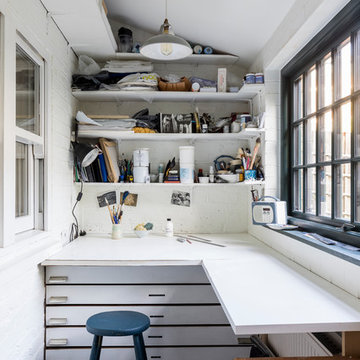
Gorgeously small rear extension to house artists den with pitched roof and bespoke hardwood industrial style window and french doors.
Internally finished with natural stone flooring, painted brick walls, industrial style wash basin, desk, shelves and sash windows to kitchen area.
Chris Snook
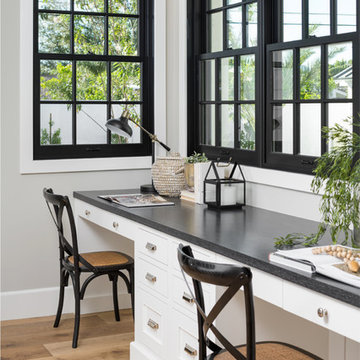
Mittelgroßes Landhaus Nähzimmer ohne Kamin mit weißer Wandfarbe, hellem Holzboden und Einbau-Schreibtisch in Phoenix
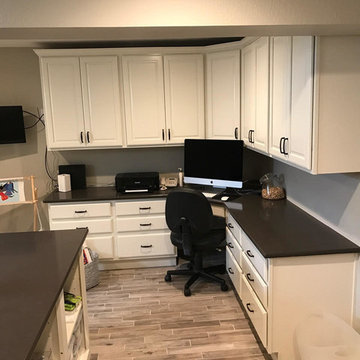
Mittelgroßes Klassisches Nähzimmer ohne Kamin mit grauer Wandfarbe, Einbau-Schreibtisch, braunem Boden und Porzellan-Bodenfliesen in Denver
Nähzimmer ohne Kamin Ideen und Design
9