Neutrale Ankleidezimmer für Frauen Ideen und Design
Suche verfeinern:
Budget
Sortieren nach:Heute beliebt
21 – 40 von 41.114 Fotos
1 von 3
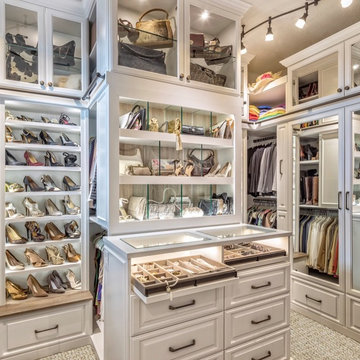
Klassischer Begehbarer Kleiderschrank mit profilierten Schrankfronten, weißen Schränken, Teppichboden und grauem Boden in Miami
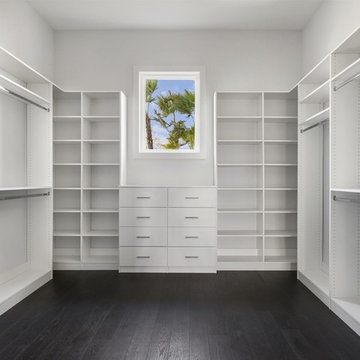
Großer, Neutraler Klassischer Begehbarer Kleiderschrank mit offenen Schränken, weißen Schränken, dunklem Holzboden und braunem Boden in Orlando
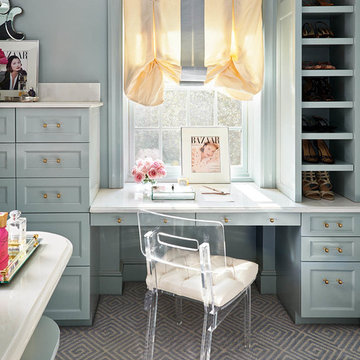
Closet off the master bedroom
Blue walls
Lucite hardware
Großes Klassisches Ankleidezimmer mit blauen Schränken, offenen Schränken, Teppichboden und grauem Boden in Charlotte
Großes Klassisches Ankleidezimmer mit blauen Schränken, offenen Schränken, Teppichboden und grauem Boden in Charlotte
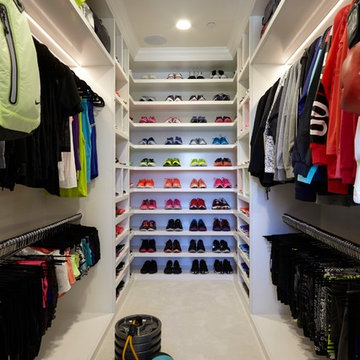
Moderner Begehbarer Kleiderschrank mit offenen Schränken, weißen Schränken, Teppichboden und weißem Boden in Los Angeles
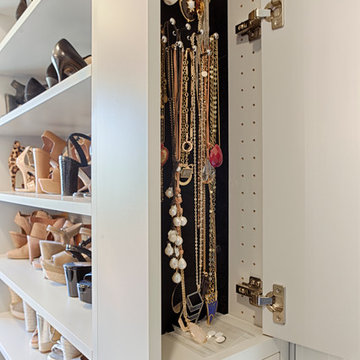
RUDLOFF Custom Builders, is a residential construction company that connects with clients early in the design phase to ensure every detail of your project is captured just as you imagined. RUDLOFF Custom Builders will create the project of your dreams that is executed by on-site project managers and skilled craftsman, while creating lifetime client relationships that are build on trust and integrity.
We are a full service, certified remodeling company that covers all of the Philadelphia suburban area including West Chester, Gladwynne, Malvern, Wayne, Haverford and more.
As a 6 time Best of Houzz winner, we look forward to working with you on your next project.
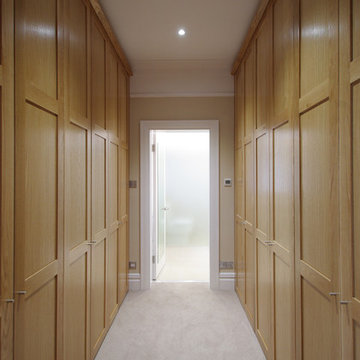
Built in wardrobes were also designed and commissioned in solid oak and oak veneers. These incorporated automatic lighting and formed the walk through wardrobe on the way intot he enuite bathroom.
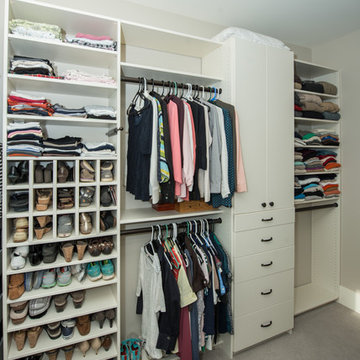
Wilhelm Photography
Neutraler, Großer Klassischer Begehbarer Kleiderschrank mit Teppichboden, offenen Schränken, weißen Schränken und grauem Boden in Sonstige
Neutraler, Großer Klassischer Begehbarer Kleiderschrank mit Teppichboden, offenen Schränken, weißen Schränken und grauem Boden in Sonstige
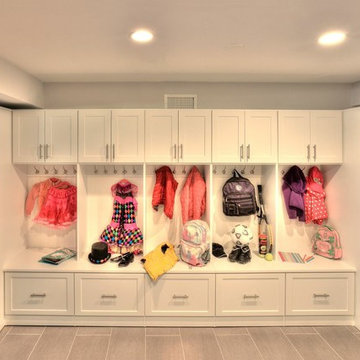
Großer, Neutraler Moderner Begehbarer Kleiderschrank mit Schrankfronten im Shaker-Stil, weißen Schränken und Porzellan-Bodenfliesen in New York
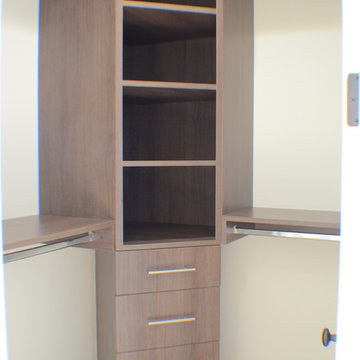
Closet of this new home construction included the installation of closet shelves and cabinets and light hardwood flooring.
Kleiner, Neutraler Klassischer Begehbarer Kleiderschrank mit offenen Schränken, braunen Schränken, hellem Holzboden und braunem Boden in Los Angeles
Kleiner, Neutraler Klassischer Begehbarer Kleiderschrank mit offenen Schränken, braunen Schränken, hellem Holzboden und braunem Boden in Los Angeles
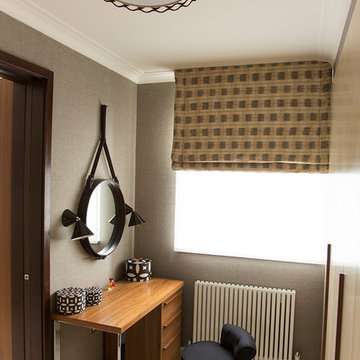
Kleiner, Neutraler Moderner Begehbarer Kleiderschrank mit flächenbündigen Schrankfronten, beigen Schränken und Teppichboden in London
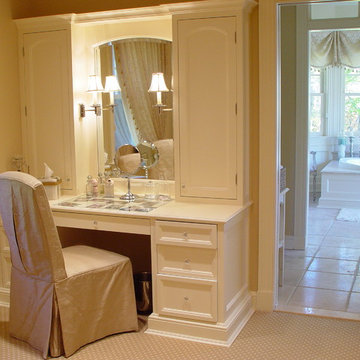
formal dressing table with mirror, seating and storage
Klassisches Ankleidezimmer mit weißen Schränken und Teppichboden in New York
Klassisches Ankleidezimmer mit weißen Schränken und Teppichboden in New York

Smoked oak framed bespoke doors with linen panels for the master suite dressing room. Foreground shows bathroom floor tile.
Mittelgroßes, Neutrales Nordisches Ankleidezimmer mit Einbauschrank, Schrankfronten mit vertiefter Füllung, hellbraunen Holzschränken, Terrakottaboden und grauem Boden in Wiltshire
Mittelgroßes, Neutrales Nordisches Ankleidezimmer mit Einbauschrank, Schrankfronten mit vertiefter Füllung, hellbraunen Holzschränken, Terrakottaboden und grauem Boden in Wiltshire
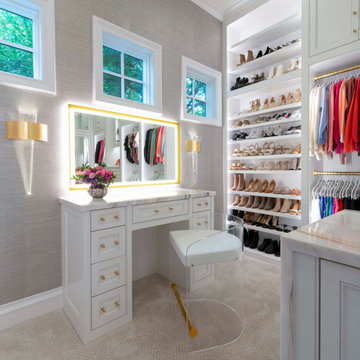
This shared couple's closet features custom cabinetry to the ceiling, built-in dressers, two shoe units, and a makeup vanity. A beautiful island with waterfall edges provides extra storage and a great packing surface.
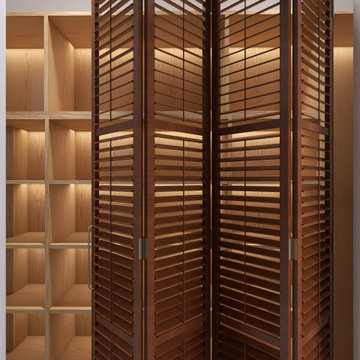
EIngebautes, Kleines, Neutrales Modernes Ankleidezimmer mit Kassettenfronten, schwarzen Schränken und Keramikboden
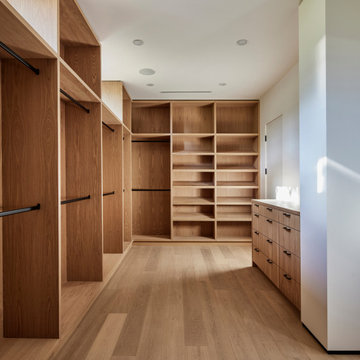
One half of the walk-in primary closet made of plain sliced white oak and features two clerestory windows for a dappled natural light through the branches of the exterior Podocarpus
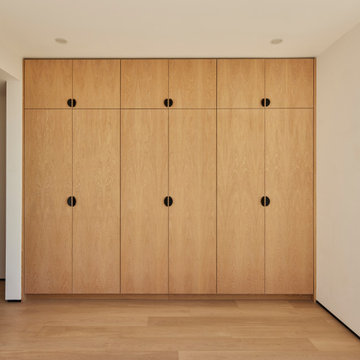
For all bedroom closets (except primary suite) we designed bespoke, built-in white oak cabinetry wardrobes throughout: A practical yet handsome visual feature for all bedrooms
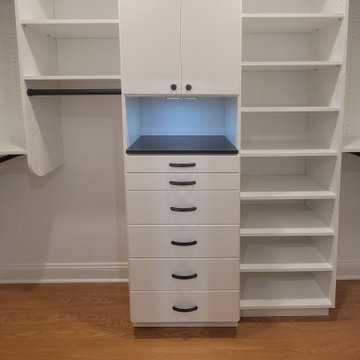
Mittelgroßer, Neutraler Moderner Begehbarer Kleiderschrank mit flächenbündigen Schrankfronten, weißen Schränken, hellem Holzboden und braunem Boden in Cleveland
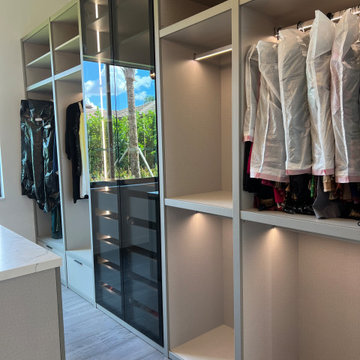
Großer, Neutraler Moderner Begehbarer Kleiderschrank mit Glasfronten, hellen Holzschränken, hellem Holzboden und grauem Boden in Miami

Our Princeton architects collaborated with the homeowners to customize two spaces within the primary suite of this home - the closet and the bathroom. The new, gorgeous, expansive, walk-in closet was previously a small closet and attic space. We added large windows and designed a window seat at each dormer. Custom-designed to meet the needs of the homeowners, this space has the perfect balance or hanging and drawer storage. The center islands offers multiple drawers and a separate vanity with mirror has space for make-up and jewelry. Shoe shelving is on the back wall with additional drawer space. The remainder of the wall space is full of short and long hanging areas and storage shelves, creating easy access for bulkier items such as sweaters.
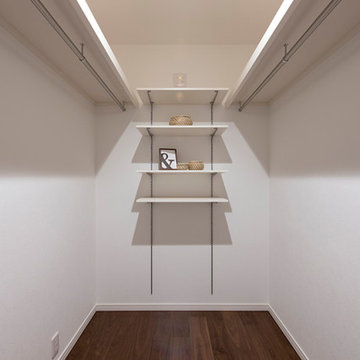
Mittelgroßer, Neutraler Industrial Begehbarer Kleiderschrank mit Sperrholzboden, braunem Boden und Tapetendecke in Sonstige
Neutrale Ankleidezimmer für Frauen Ideen und Design
2