Baby- & Kinderzimmer
Suche verfeinern:
Budget
Sortieren nach:Heute beliebt
1 – 20 von 4.666 Fotos
1 von 3
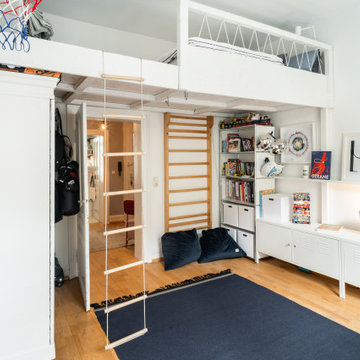
Mittelgroßes, Neutrales Modernes Kinderzimmer mit braunem Holzboden und braunem Boden in Frankfurt am Main
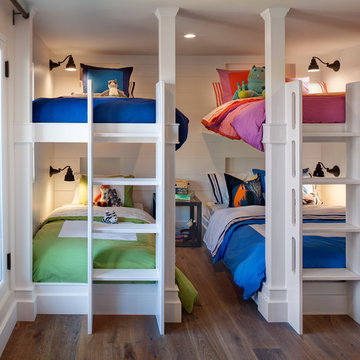
Brady Architectural Photography
Neutrales, Mittelgroßes Maritimes Kinderzimmer mit Schlafplatz, weißer Wandfarbe und braunem Holzboden in San Diego
Neutrales, Mittelgroßes Maritimes Kinderzimmer mit Schlafplatz, weißer Wandfarbe und braunem Holzboden in San Diego
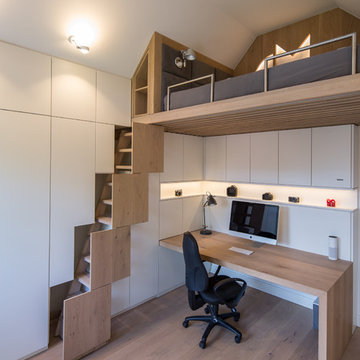
Jan Meier
Neutrales, Kleines Modernes Jugendzimmer mit weißer Wandfarbe, braunem Holzboden und braunem Boden in Bremen
Neutrales, Kleines Modernes Jugendzimmer mit weißer Wandfarbe, braunem Holzboden und braunem Boden in Bremen
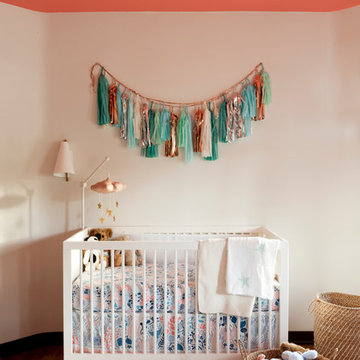
D. Gilbert
Neutrales Klassisches Babyzimmer mit beiger Wandfarbe und braunem Holzboden in Los Angeles
Neutrales Klassisches Babyzimmer mit beiger Wandfarbe und braunem Holzboden in Los Angeles
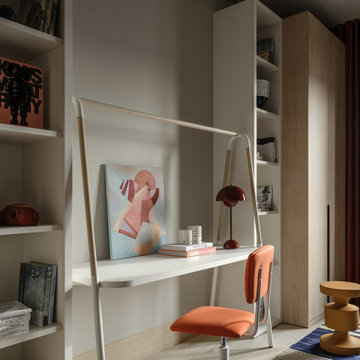
Mittelgroßes, Neutrales Modernes Jugendzimmer mit Arbeitsecke, grauer Wandfarbe, braunem Holzboden und beigem Boden in Moskau

Our Seattle studio designed this stunning 5,000+ square foot Snohomish home to make it comfortable and fun for a wonderful family of six.
On the main level, our clients wanted a mudroom. So we removed an unused hall closet and converted the large full bathroom into a powder room. This allowed for a nice landing space off the garage entrance. We also decided to close off the formal dining room and convert it into a hidden butler's pantry. In the beautiful kitchen, we created a bright, airy, lively vibe with beautiful tones of blue, white, and wood. Elegant backsplash tiles, stunning lighting, and sleek countertops complete the lively atmosphere in this kitchen.
On the second level, we created stunning bedrooms for each member of the family. In the primary bedroom, we used neutral grasscloth wallpaper that adds texture, warmth, and a bit of sophistication to the space creating a relaxing retreat for the couple. We used rustic wood shiplap and deep navy tones to define the boys' rooms, while soft pinks, peaches, and purples were used to make a pretty, idyllic little girls' room.
In the basement, we added a large entertainment area with a show-stopping wet bar, a large plush sectional, and beautifully painted built-ins. We also managed to squeeze in an additional bedroom and a full bathroom to create the perfect retreat for overnight guests.
For the decor, we blended in some farmhouse elements to feel connected to the beautiful Snohomish landscape. We achieved this by using a muted earth-tone color palette, warm wood tones, and modern elements. The home is reminiscent of its spectacular views – tones of blue in the kitchen, primary bathroom, boys' rooms, and basement; eucalyptus green in the kids' flex space; and accents of browns and rust throughout.
---Project designed by interior design studio Kimberlee Marie Interiors. They serve the Seattle metro area including Seattle, Bellevue, Kirkland, Medina, Clyde Hill, and Hunts Point.
For more about Kimberlee Marie Interiors, see here: https://www.kimberleemarie.com/
To learn more about this project, see here:
https://www.kimberleemarie.com/modern-luxury-home-remodel-snohomish
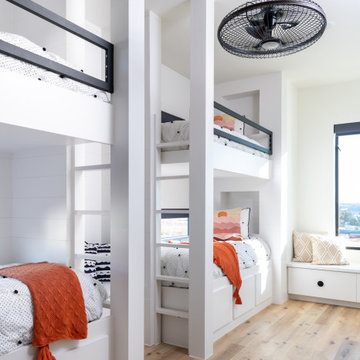
Neutrales Modernes Kinderzimmer mit Schlafplatz, weißer Wandfarbe, braunem Holzboden und braunem Boden in Dallas
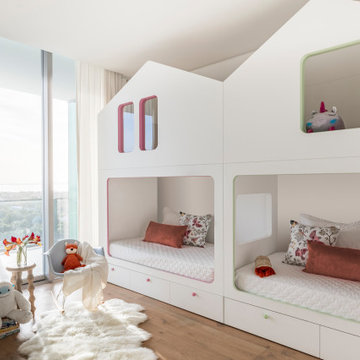
The monochromatic aesthetic in this children’s room exerts a sleek feel, while remaining cozy and playful. We designed an additional level on top of the bed frame for a unique way of enlarging the space.
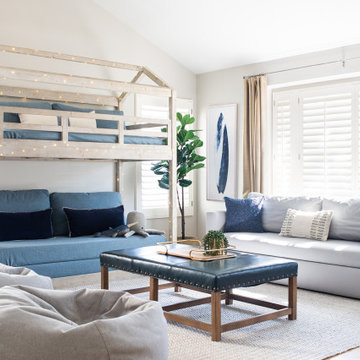
This family room is full of kid-friendly elements, including the upholstery-weight covered bunk beds, sofa bed, easy-to-clean leather upholstered ottoman and bean bags.

A bunk room adds character to the upstairs of this home while timber framing and pipe railing give it a feel of industrial earthiness.
PrecisionCraft Log & Timber Homes. Image Copyright: Longviews Studios, Inc
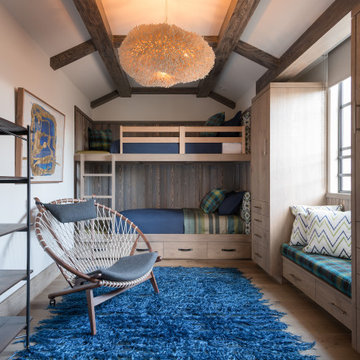
Cypress wood panels with custom beachy blue granite finish by Solanna design in kids bunk room
Großes, Neutrales Modernes Kinderzimmer mit braunem Holzboden, Schlafplatz, weißer Wandfarbe, beigem Boden und freigelegten Dachbalken in Orange County
Großes, Neutrales Modernes Kinderzimmer mit braunem Holzboden, Schlafplatz, weißer Wandfarbe, beigem Boden und freigelegten Dachbalken in Orange County

Neutrales Landhaus Kinderzimmer mit Schlafplatz, weißer Wandfarbe, braunem Holzboden, braunem Boden und Holzdielenwänden in Seattle
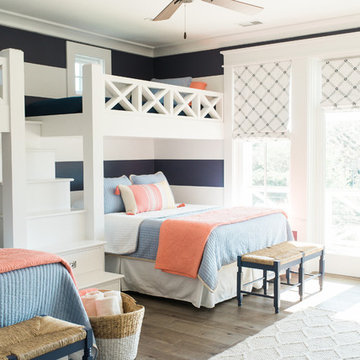
Alex Thornton Photography
Location: Isle of Palms, SC
Architect: Sabrina Vogel, SLC Architects
Interior Designer: Onyx Design Collaborative
Builder: Naramore Construction
Cabinet Design: Jill Frey Kitchen Design
Cabinet Fabricator: Mount Pleasant Woodworks
Custom Metalwork: Matt Burchette of Choice Co.
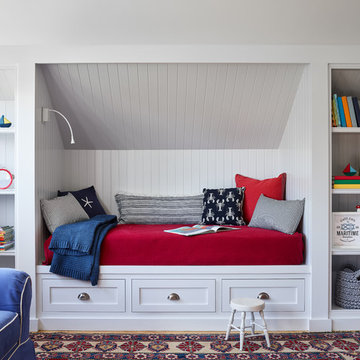
Neutrales Maritimes Kinderzimmer mit Schlafplatz, weißer Wandfarbe, braunem Holzboden und braunem Boden in Boston
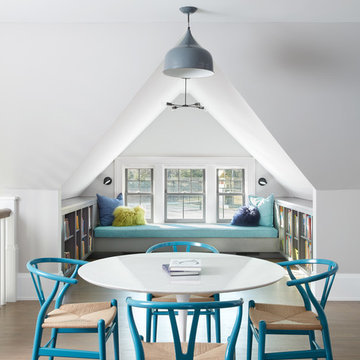
Neutrales Maritimes Kinderzimmer mit grauer Wandfarbe und braunem Holzboden in Manchester

Neutrales, Mittelgroßes Landhaus Jugendzimmer mit Arbeitsecke, weißer Wandfarbe, braunem Holzboden und braunem Boden in Richmond
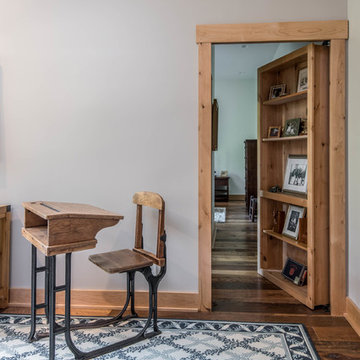
Mittelgroßes, Neutrales Uriges Kinderzimmer mit Arbeitsecke, grauer Wandfarbe, braunem Holzboden und braunem Boden in Sonstige
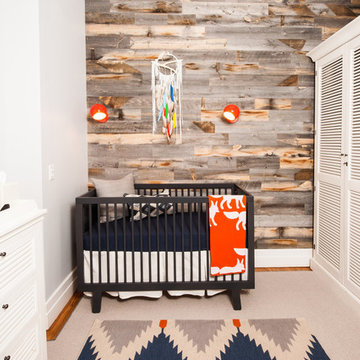
Credit: Sasha Berlin Design
Neutrales Uriges Babyzimmer mit grauer Wandfarbe, braunem Holzboden und braunem Boden in Grand Rapids
Neutrales Uriges Babyzimmer mit grauer Wandfarbe, braunem Holzboden und braunem Boden in Grand Rapids
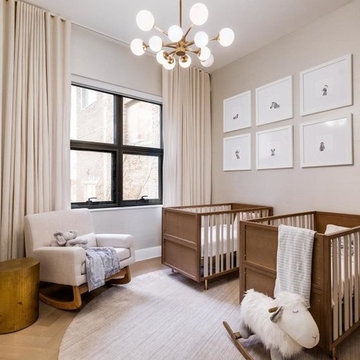
Evan Joseph
Neutrales Klassisches Babyzimmer mit beiger Wandfarbe, braunem Holzboden und braunem Boden in New York
Neutrales Klassisches Babyzimmer mit beiger Wandfarbe, braunem Holzboden und braunem Boden in New York
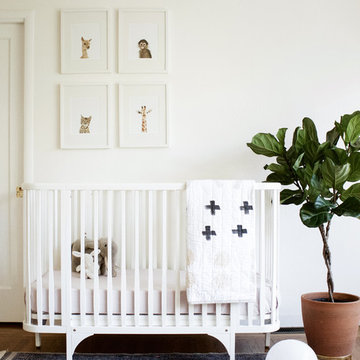
Neutrales Skandinavisches Babyzimmer mit weißer Wandfarbe und braunem Holzboden in San Francisco
1

