Geräumige, Neutrale Kinderzimmer Ideen und Design
Suche verfeinern:
Budget
Sortieren nach:Heute beliebt
1 – 20 von 327 Fotos
1 von 3
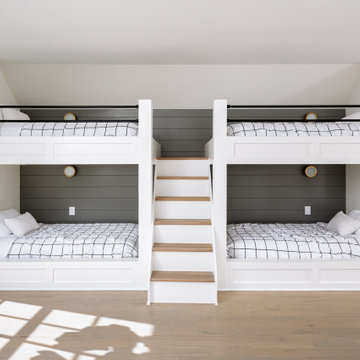
Thanks to the massive 3rd-floor bonus space, we were able to add an additional full bathroom, custom
built-in bunk beds, and a den with a wet bar giving you and your family room to sit back and relax.

Geräumiges, Neutrales Modernes Kinderzimmer mit Schlafplatz, weißer Wandfarbe, hellem Holzboden, braunem Boden, gewölbter Decke und Holzdielenwänden in Houston

Having two young boys presents its own challenges, and when you have two of their best friends constantly visiting, you end up with four super active action heroes. This family wanted to dedicate a space for the boys to hangout. We took an ordinary basement and converted it into a playground heaven. A basketball hoop, climbing ropes, swinging chairs, rock climbing wall, and climbing bars, provide ample opportunity for the boys to let their energy out, and the built-in window seat is the perfect spot to catch a break. Tall built-in wardrobes and drawers beneath the window seat to provide plenty of storage for all the toys.
You can guess where all the neighborhood kids come to hangout now ☺

We turned a narrow Victorian into a family-friendly home.
CREDITS
Architecture: John Lum Architecture
Interior Design: Mansfield + O’Neil
Contractor: Christopher Gate Construction
Styling: Yedda Morrison
Photography: John Merkl
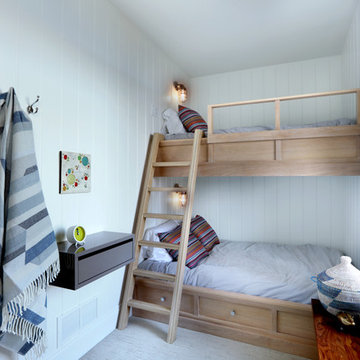
Bunk Room
Geräumiges, Neutrales Skandinavisches Kinderzimmer mit weißer Wandfarbe, Teppichboden und Schlafplatz in Grand Rapids
Geräumiges, Neutrales Skandinavisches Kinderzimmer mit weißer Wandfarbe, Teppichboden und Schlafplatz in Grand Rapids
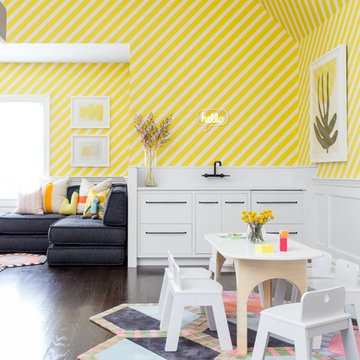
Architecture, Interior Design, Custom Furniture Design, & Art Curation by Chango & Co.
Photography by Raquel Langworthy
See the feature in Domino Magazine
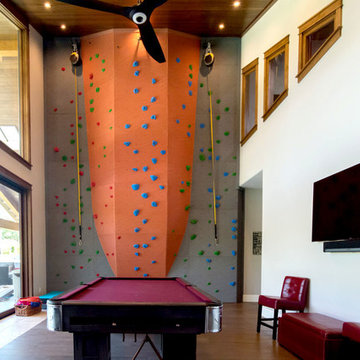
Larry Redman
Geräumiges, Neutrales Rustikales Kinderzimmer mit Spielecke, grauer Wandfarbe, braunem Holzboden und grauem Boden in Orange County
Geräumiges, Neutrales Rustikales Kinderzimmer mit Spielecke, grauer Wandfarbe, braunem Holzboden und grauem Boden in Orange County
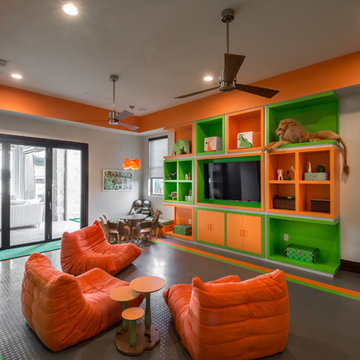
We designed this fun and contemporary kids playroom with bright colors to spark creativity. The rubber floors, low profile chairs, fun mural, and chalkboard wall make this the perfect space to let your kids be kids.
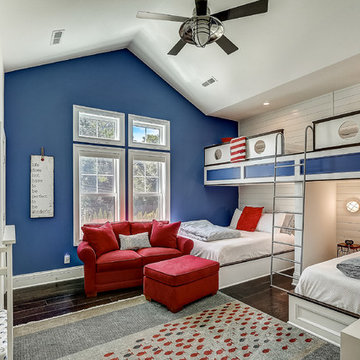
Nautical! Bunk Beds!!
Geräumiges, Neutrales Maritimes Kinderzimmer mit Schlafplatz, dunklem Holzboden und blauer Wandfarbe in Milwaukee
Geräumiges, Neutrales Maritimes Kinderzimmer mit Schlafplatz, dunklem Holzboden und blauer Wandfarbe in Milwaukee
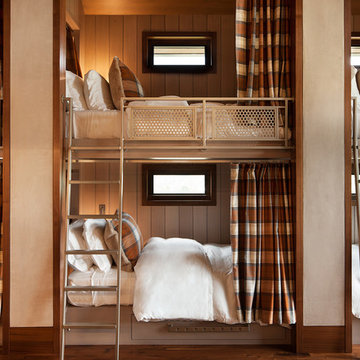
David O. Marlow Photography
Geräumiges, Neutrales Rustikales Kinderzimmer mit Schlafplatz, beiger Wandfarbe und dunklem Holzboden in Denver
Geräumiges, Neutrales Rustikales Kinderzimmer mit Schlafplatz, beiger Wandfarbe und dunklem Holzboden in Denver
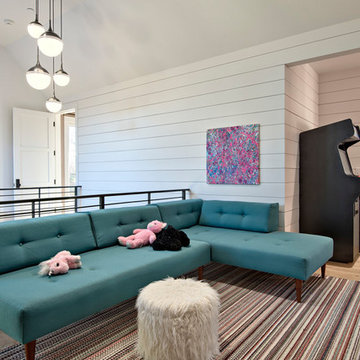
Casey Fry
Geräumiges, Neutrales Country Kinderzimmer mit Spielecke, weißer Wandfarbe und hellem Holzboden in Austin
Geräumiges, Neutrales Country Kinderzimmer mit Spielecke, weißer Wandfarbe und hellem Holzboden in Austin
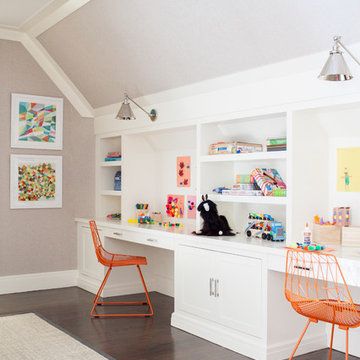
Interior Design, Custom Furniture Design, & Art Curation by Chango & Co.
Photography by Raquel Langworthy
See the project in Architectural Digest
Geräumiges, Neutrales Klassisches Kinderzimmer mit Arbeitsecke, dunklem Holzboden und grauer Wandfarbe in New York
Geräumiges, Neutrales Klassisches Kinderzimmer mit Arbeitsecke, dunklem Holzboden und grauer Wandfarbe in New York
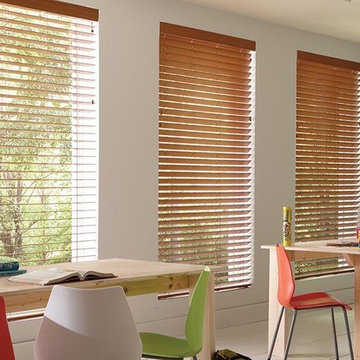
Wood Blinds - Lafayette Wood Blinds are Heartland Woods, their Faux Wood Blinds / Composite Wood Blinds / Hybrid Wood Blinds are Fidelis and Wonderwood. They also have a Light-Ban slat system that eliminates rout holes so light won’t sneak through and makes it easy to clean by just slipping the slats in and out. Rich stains, designer colors and a selection of slat sizes for any kids room design style.
Wood blinds generally come in 1 3/8 inch, 2 inch, 2 1/2 inch slat sizes. Generally, the smaller wood slat sizes work better for smaller windows and larger slat sizes look better in larger windows. Large slats also have more scenery to view.
Windows Dressed Up is your Denver window treatment store for custom blinds, shutters shades, custom curtains & drapes, custom valances, custom roman shades as well as curtain hardware & drapery hardware. Hunter Douglas, Graber, Lafayette Interior Fashions, Kirsch. Measuring and installation available.
Servicing the metro area, including Parker, Castle Rock, Boulder, Evergreen, Broomfield, Lakewood, Aurora, Thornton, Centennial, Littleton, Highlands Ranch, Arvada, Golden, Westminster, Lone Tree, Greenwood Village, Wheat Ridge.
Home decor window treatment decorating ideas for bathroom, living room, bedroom, kitchen, home office and patio spaces.
Photo: Faux wood blinds by Lafayette Interior Fashions - Kids room design.
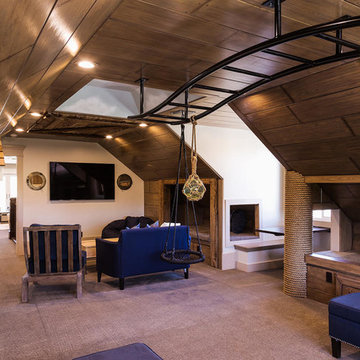
Play area for the kids with built-in monkey bars.
Geräumiges, Neutrales Rustikales Jugendzimmer mit Spielecke, Teppichboden und bunten Wänden in Salt Lake City
Geräumiges, Neutrales Rustikales Jugendzimmer mit Spielecke, Teppichboden und bunten Wänden in Salt Lake City
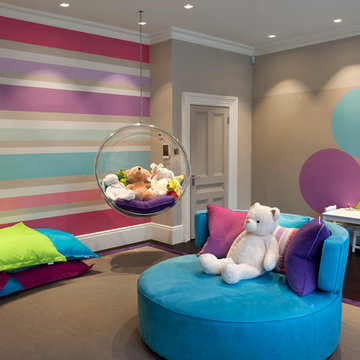
The painted circles gave ample opportunity to the creative side for the children, as it was specially treated to draw on!
Neutrales, Geräumiges Modernes Kinderzimmer mit Spielecke und bunten Wänden in Surrey
Neutrales, Geräumiges Modernes Kinderzimmer mit Spielecke und bunten Wänden in Surrey
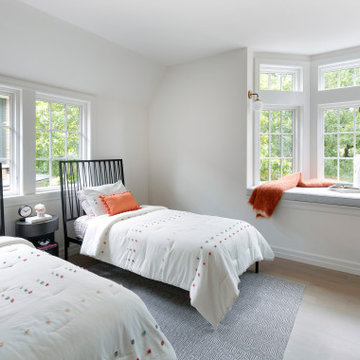
Built in the iconic neighborhood of Mount Curve, just blocks from the lakes, Walker Art Museum, and restaurants, this is city living at its best. Myrtle House is a design-build collaboration with Hage Homes and Regarding Design with expertise in Southern-inspired architecture and gracious interiors. With a charming Tudor exterior and modern interior layout, this house is perfect for all ages.
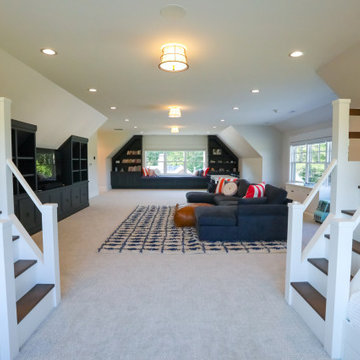
Children's bunkroom and playroom; complete with built-in bunk beds that sleep 4, television, library and attached bath. Custom made bunk beds include shelves stairs and lighting.
General contracting by Martin Bros. Contracting, Inc.; Architecture by Helman Sechrist Architecture; Home Design by Maple & White Design; Photography by Marie Kinney Photography.
Images are the property of Martin Bros. Contracting, Inc. and may not be used without written permission. — with Maple & White Design and Ayr Cabinet Company.
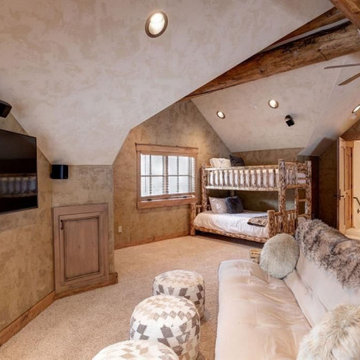
This kids' room has not two but 3 bunk beds and a futon so that the adults can have their own rooms in the other 5 available spots. This is the very top floor.
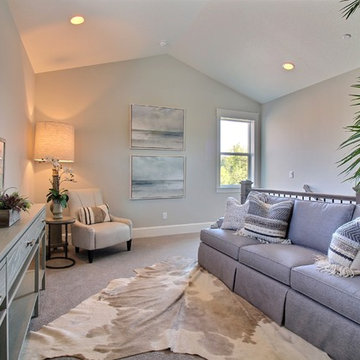
Paint Colors by Sherwin Williams
Interior Body Color : Agreeable Gray SW 7029
Interior Trim Color : Northwood Cabinets’ Eggshell
Flooring & Tile Supplied by Macadam Floor & Design
Carpet by Tuftex
Carpet Product : Martini Time in Nylon
Cabinets by Northwood Cabinets
Stairway & Built-In Cabinetry Colors : Jute
Windows by Milgard Windows & Doors
Product : StyleLine Series Windows
Supplied by Troyco
Lighting by Globe Lighting / Destination Lighting
Doors by Western Pacific Building Materials
Interior Design by Creative Interiors & Design
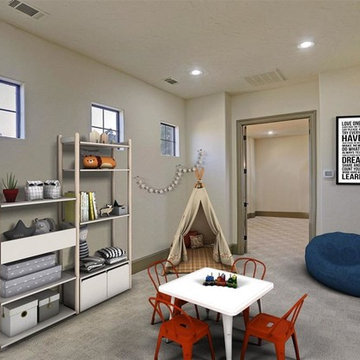
Custom Home Design by Purser Architectural. Beautifully built by Sprouse House Custom Homes.
Geräumiges, Neutrales Klassisches Kinderzimmer mit Spielecke, grauer Wandfarbe, Teppichboden und grauem Boden in Houston
Geräumiges, Neutrales Klassisches Kinderzimmer mit Spielecke, grauer Wandfarbe, Teppichboden und grauem Boden in Houston
Geräumige, Neutrale Kinderzimmer Ideen und Design
1