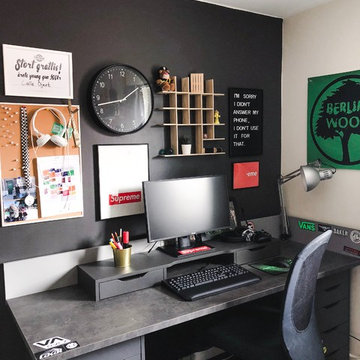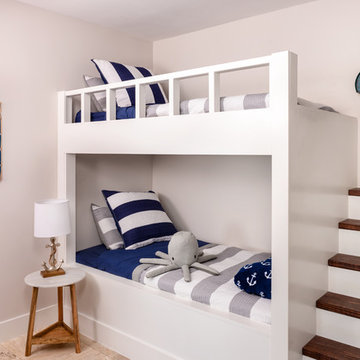Neutrale Jungszimmer Ideen und Design
Suche verfeinern:
Budget
Sortieren nach:Heute beliebt
81 – 100 von 34.703 Fotos
1 von 3
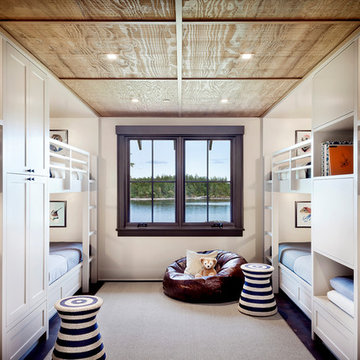
Children's bunk room provides plenty of sleeping arrangements and integrated storage.
Mittelgroßes, Neutrales Uriges Kinderzimmer mit weißer Wandfarbe, dunklem Holzboden, Schlafplatz und braunem Boden in Seattle
Mittelgroßes, Neutrales Uriges Kinderzimmer mit weißer Wandfarbe, dunklem Holzboden, Schlafplatz und braunem Boden in Seattle
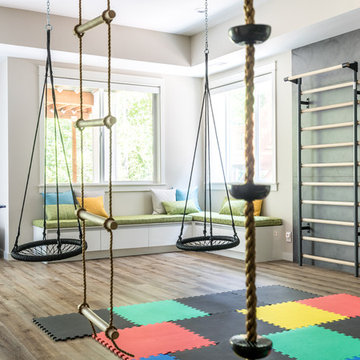
Having two young boys presents its own challenges, and when you have two of their best friends constantly visiting, you end up with four super active action heroes. This family wanted to dedicate a space for the boys to hangout. We took an ordinary basement and converted it into a playground heaven. A basketball hoop, climbing ropes, swinging chairs, rock climbing wall, and climbing bars, provide ample opportunity for the boys to let their energy out, and the built-in window seat is the perfect spot to catch a break. Tall built-in wardrobes and drawers beneath the window seat to provide plenty of storage for all the toys.
You can guess where all the neighborhood kids come to hangout now ☺
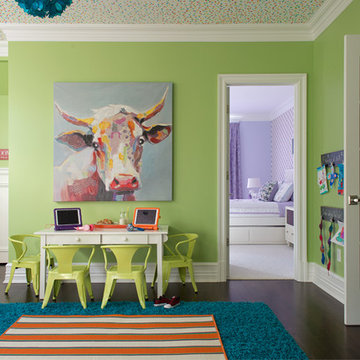
The kids rule this wing of the house and the color palette reflects the main priority: FUN. Photography by Jane Beiles
Neutrales Maritimes Kinderzimmer mit Spielecke, grüner Wandfarbe, dunklem Holzboden und braunem Boden in New York
Neutrales Maritimes Kinderzimmer mit Spielecke, grüner Wandfarbe, dunklem Holzboden und braunem Boden in New York
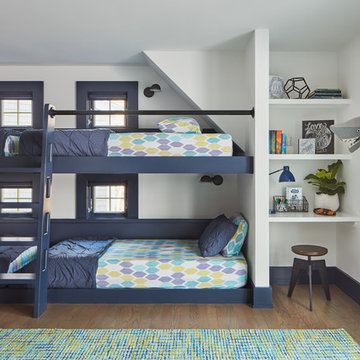
Maritimes Jungszimmer mit Schlafplatz, weißer Wandfarbe und braunem Holzboden in Manchester
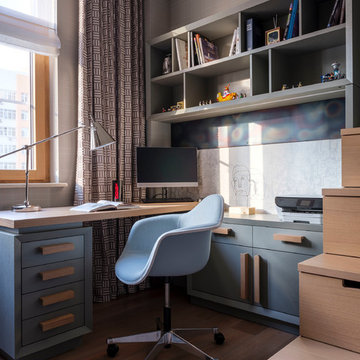
Фотограф Евгений Кулибаба
Mittelgroßes Klassisches Kinderzimmer mit Arbeitsecke, grauer Wandfarbe, braunem Holzboden und braunem Boden in Moskau
Mittelgroßes Klassisches Kinderzimmer mit Arbeitsecke, grauer Wandfarbe, braunem Holzboden und braunem Boden in Moskau
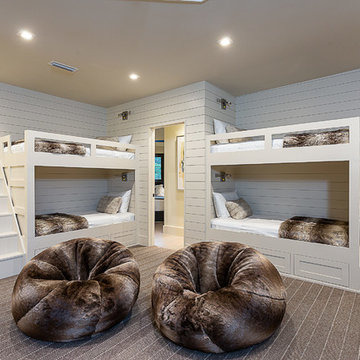
Neutrales, Mittelgroßes Country Kinderzimmer mit Schlafplatz, weißer Wandfarbe, Teppichboden und braunem Boden in Austin

Klopf Architecture and Outer space Landscape Architects designed a new warm, modern, open, indoor-outdoor home in Los Altos, California. Inspired by mid-century modern homes but looking for something completely new and custom, the owners, a couple with two children, bought an older ranch style home with the intention of replacing it.
Created on a grid, the house is designed to be at rest with differentiated spaces for activities; living, playing, cooking, dining and a piano space. The low-sloping gable roof over the great room brings a grand feeling to the space. The clerestory windows at the high sloping roof make the grand space light and airy.
Upon entering the house, an open atrium entry in the middle of the house provides light and nature to the great room. The Heath tile wall at the back of the atrium blocks direct view of the rear yard from the entry door for privacy.
The bedrooms, bathrooms, play room and the sitting room are under flat wing-like roofs that balance on either side of the low sloping gable roof of the main space. Large sliding glass panels and pocketing glass doors foster openness to the front and back yards. In the front there is a fenced-in play space connected to the play room, creating an indoor-outdoor play space that could change in use over the years. The play room can also be closed off from the great room with a large pocketing door. In the rear, everything opens up to a deck overlooking a pool where the family can come together outdoors.
Wood siding travels from exterior to interior, accentuating the indoor-outdoor nature of the house. Where the exterior siding doesn’t come inside, a palette of white oak floors, white walls, walnut cabinetry, and dark window frames ties all the spaces together to create a uniform feeling and flow throughout the house. The custom cabinetry matches the minimal joinery of the rest of the house, a trim-less, minimal appearance. Wood siding was mitered in the corners, including where siding meets the interior drywall. Wall materials were held up off the floor with a minimal reveal. This tight detailing gives a sense of cleanliness to the house.
The garage door of the house is completely flush and of the same material as the garage wall, de-emphasizing the garage door and making the street presentation of the house kinder to the neighborhood.
The house is akin to a custom, modern-day Eichler home in many ways. Inspired by mid-century modern homes with today’s materials, approaches, standards, and technologies. The goals were to create an indoor-outdoor home that was energy-efficient, light and flexible for young children to grow. This 3,000 square foot, 3 bedroom, 2.5 bathroom new house is located in Los Altos in the heart of the Silicon Valley.
Klopf Architecture Project Team: John Klopf, AIA, and Chuang-Ming Liu
Landscape Architect: Outer space Landscape Architects
Structural Engineer: ZFA Structural Engineers
Staging: Da Lusso Design
Photography ©2018 Mariko Reed
Location: Los Altos, CA
Year completed: 2017

Created from a second floor attic space this unique teen hangout space has something for everyone - ping pong, stadium hockey, foosball, hanging chairs - plenty to keep kids busy in their own space.
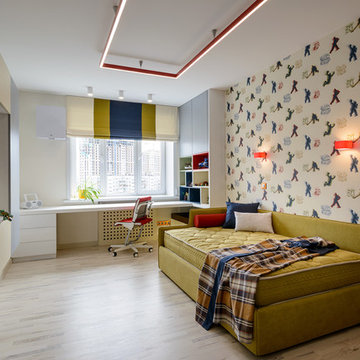
фотограф - Виталий Иванов
Modernes Jungszimmer mit Schlafplatz, bunten Wänden, hellem Holzboden und beigem Boden in Novosibirsk
Modernes Jungszimmer mit Schlafplatz, bunten Wänden, hellem Holzboden und beigem Boden in Novosibirsk
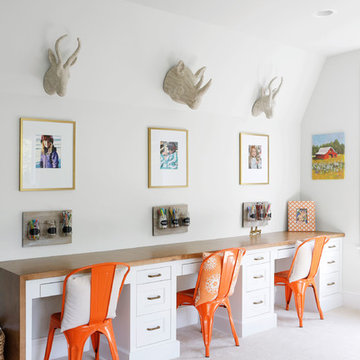
Paige Rumore
Neutrales Klassisches Kinderzimmer mit Arbeitsecke, weißer Wandfarbe, Teppichboden und beigem Boden in Nashville
Neutrales Klassisches Kinderzimmer mit Arbeitsecke, weißer Wandfarbe, Teppichboden und beigem Boden in Nashville
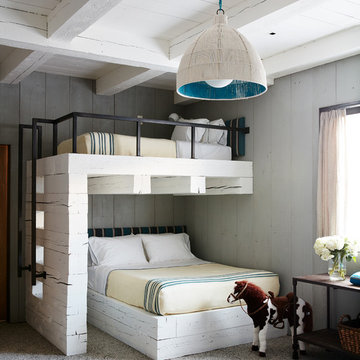
Neutrales Uriges Kinderzimmer mit grauer Wandfarbe, Teppichboden und grauem Boden in Sonstige

Rob Karosis Photography
Kleines, Neutrales Uriges Kinderzimmer mit weißer Wandfarbe, Teppichboden, beigem Boden und Schlafplatz in Boston
Kleines, Neutrales Uriges Kinderzimmer mit weißer Wandfarbe, Teppichboden, beigem Boden und Schlafplatz in Boston
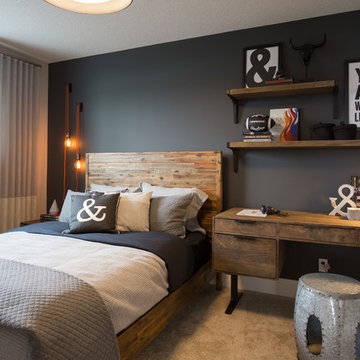
Adrian Shellard Photography
Großes Landhaus Kinderzimmer mit Schlafplatz, schwarzer Wandfarbe, Teppichboden und beigem Boden in Calgary
Großes Landhaus Kinderzimmer mit Schlafplatz, schwarzer Wandfarbe, Teppichboden und beigem Boden in Calgary
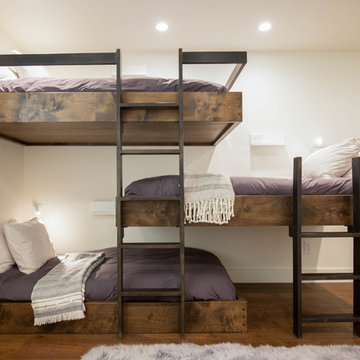
Célia Foussé
Neutrales Modernes Jugendzimmer mit Schlafplatz, weißer Wandfarbe und dunklem Holzboden in Orange County
Neutrales Modernes Jugendzimmer mit Schlafplatz, weißer Wandfarbe und dunklem Holzboden in Orange County
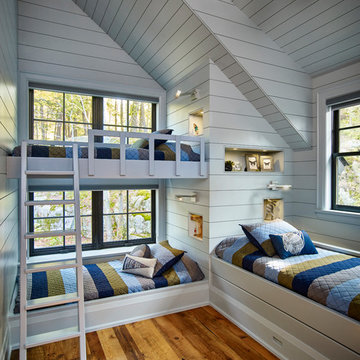
Roy Timm
Country Jungszimmer mit Schlafplatz, weißer Wandfarbe, braunem Holzboden und braunem Boden in Toronto
Country Jungszimmer mit Schlafplatz, weißer Wandfarbe, braunem Holzboden und braunem Boden in Toronto
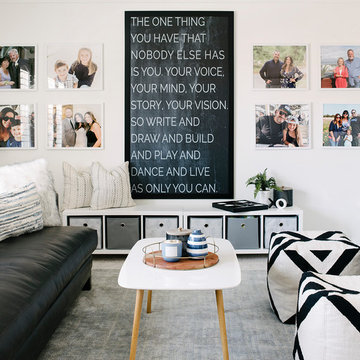
Design: Three Salt Design Co.
Photography: Lauren Pressey
Mittelgroßes, Neutrales Modernes Kinderzimmer mit Spielecke, weißer Wandfarbe, Teppichboden und grauem Boden in Orange County
Mittelgroßes, Neutrales Modernes Kinderzimmer mit Spielecke, weißer Wandfarbe, Teppichboden und grauem Boden in Orange County
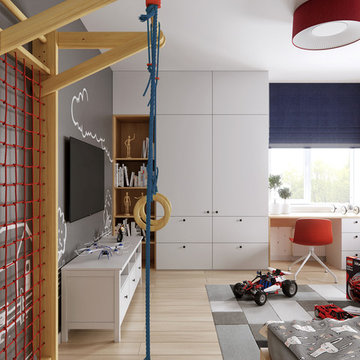
Mittelgroßes Modernes Jungszimmer mit hellem Holzboden, beigem Boden, Spielecke und bunten Wänden in Valencia
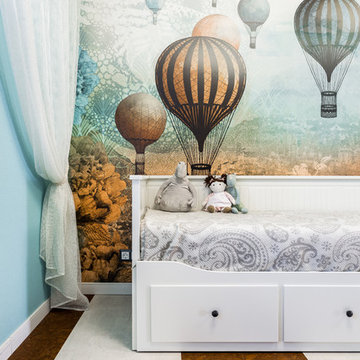
Großes, Neutrales Modernes Kinderzimmer mit Korkboden, braunem Boden, Schlafplatz und bunten Wänden in Sonstige
Neutrale Jungszimmer Ideen und Design
5
