Neutrale Kinderzimmer für Kleinkinder Ideen und Design
Suche verfeinern:
Budget
Sortieren nach:Heute beliebt
1 – 20 von 2.516 Fotos
1 von 3

Klopf Architecture and Outer space Landscape Architects designed a new warm, modern, open, indoor-outdoor home in Los Altos, California. Inspired by mid-century modern homes but looking for something completely new and custom, the owners, a couple with two children, bought an older ranch style home with the intention of replacing it.
Created on a grid, the house is designed to be at rest with differentiated spaces for activities; living, playing, cooking, dining and a piano space. The low-sloping gable roof over the great room brings a grand feeling to the space. The clerestory windows at the high sloping roof make the grand space light and airy.
Upon entering the house, an open atrium entry in the middle of the house provides light and nature to the great room. The Heath tile wall at the back of the atrium blocks direct view of the rear yard from the entry door for privacy.
The bedrooms, bathrooms, play room and the sitting room are under flat wing-like roofs that balance on either side of the low sloping gable roof of the main space. Large sliding glass panels and pocketing glass doors foster openness to the front and back yards. In the front there is a fenced-in play space connected to the play room, creating an indoor-outdoor play space that could change in use over the years. The play room can also be closed off from the great room with a large pocketing door. In the rear, everything opens up to a deck overlooking a pool where the family can come together outdoors.
Wood siding travels from exterior to interior, accentuating the indoor-outdoor nature of the house. Where the exterior siding doesn’t come inside, a palette of white oak floors, white walls, walnut cabinetry, and dark window frames ties all the spaces together to create a uniform feeling and flow throughout the house. The custom cabinetry matches the minimal joinery of the rest of the house, a trim-less, minimal appearance. Wood siding was mitered in the corners, including where siding meets the interior drywall. Wall materials were held up off the floor with a minimal reveal. This tight detailing gives a sense of cleanliness to the house.
The garage door of the house is completely flush and of the same material as the garage wall, de-emphasizing the garage door and making the street presentation of the house kinder to the neighborhood.
The house is akin to a custom, modern-day Eichler home in many ways. Inspired by mid-century modern homes with today’s materials, approaches, standards, and technologies. The goals were to create an indoor-outdoor home that was energy-efficient, light and flexible for young children to grow. This 3,000 square foot, 3 bedroom, 2.5 bathroom new house is located in Los Altos in the heart of the Silicon Valley.
Klopf Architecture Project Team: John Klopf, AIA, and Chuang-Ming Liu
Landscape Architect: Outer space Landscape Architects
Structural Engineer: ZFA Structural Engineers
Staging: Da Lusso Design
Photography ©2018 Mariko Reed
Location: Los Altos, CA
Year completed: 2017
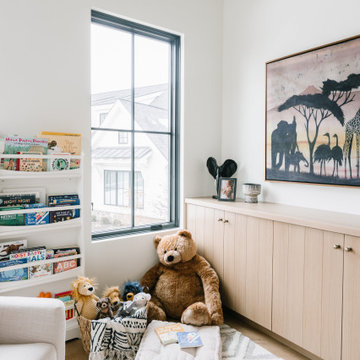
Mittelgroßes, Neutrales Klassisches Kinderzimmer mit Spielecke, weißer Wandfarbe, hellem Holzboden und braunem Boden in Salt Lake City
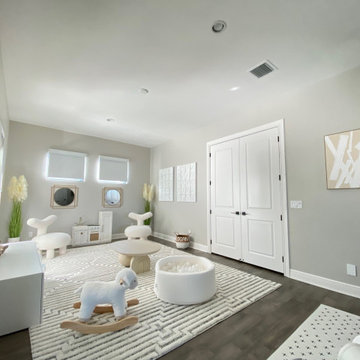
This gender neutral playroom will grow with this young family with the addition of new family members
Großes, Neutrales Modernes Kinderzimmer mit Spielecke in Miami
Großes, Neutrales Modernes Kinderzimmer mit Spielecke in Miami
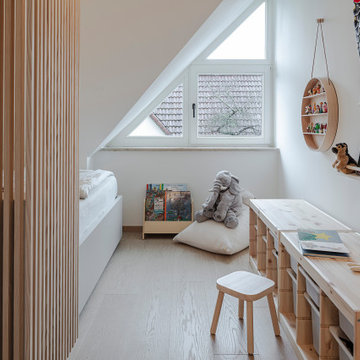
Durch die Größe der Räume wurden die beiden Kinderzimmer jeweils mit einem raumhohem Einbauschrank und einer Bettnische mit schützender Lamellenwand gestaltet. Dieses Kinderzimmer wurde für einen Dreijährigen konzipiert und wächst durch den Austausch der flexibel gestalteten, losen Möblierung mit.
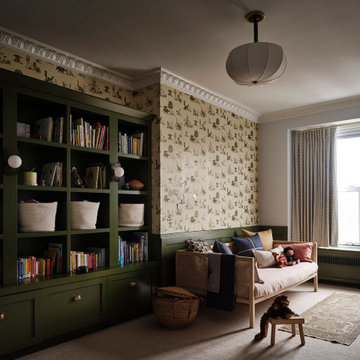
A 4500 SF Lakeshore Drive vintage condo gets updated for a busy entrepreneurial family who made their way back to Chicago. Brazilian design meets mid-century, meets midwestern sophistication. Each room features custom millwork and a mix of custom and vintage furniture. Every space has a different feel and purpose creating zones within this whole floor condo. Edgy luxury with lots of layers make the space feel comfortable and collected.
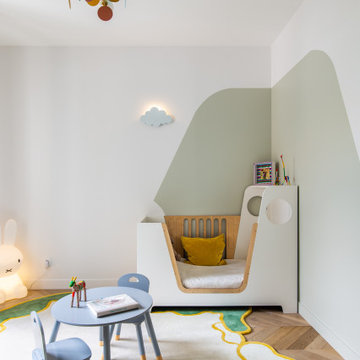
Neutrales Modernes Kinderzimmer mit Schlafplatz, weißer Wandfarbe, braunem Holzboden und braunem Boden in Paris
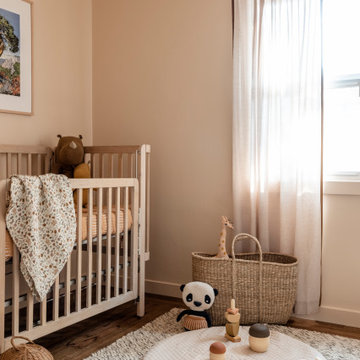
Peachy nursery room accented with a multi toned woven rug, refinished vintage cradle, and shear curtains.
Kleines, Neutrales Kinderzimmer mit Schlafplatz, rosa Wandfarbe und braunem Holzboden in Sacramento
Kleines, Neutrales Kinderzimmer mit Schlafplatz, rosa Wandfarbe und braunem Holzboden in Sacramento
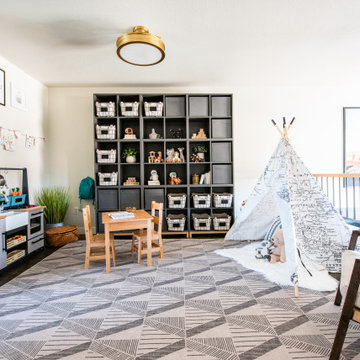
Mittelgroßes, Neutrales Modernes Kinderzimmer mit Spielecke, dunklem Holzboden, braunem Boden und weißer Wandfarbe in Denver

Großes, Neutrales Modernes Kinderzimmer mit Schlafplatz, beiger Wandfarbe, Teppichboden, grauem Boden und eingelassener Decke in London
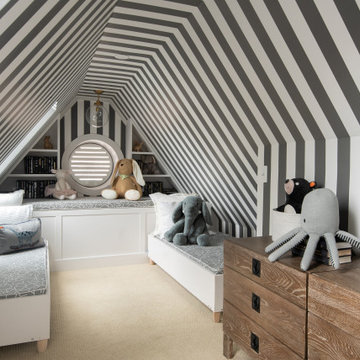
Neutrales Klassisches Kinderzimmer mit Schlafplatz, bunten Wänden, Teppichboden, beigem Boden, gewölbter Decke, Tapetendecke und Tapetenwänden in Washington, D.C.
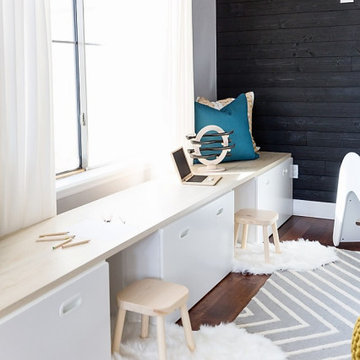
Mittelgroßes, Neutrales Modernes Kinderzimmer mit Spielecke, grauer Wandfarbe, braunem Holzboden und braunem Boden in Phoenix
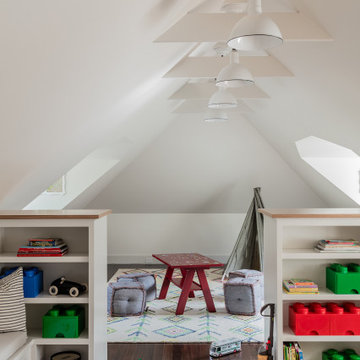
Neutrales Klassisches Kinderzimmer mit Spielecke, weißer Wandfarbe, dunklem Holzboden, braunem Boden und gewölbter Decke in Boston
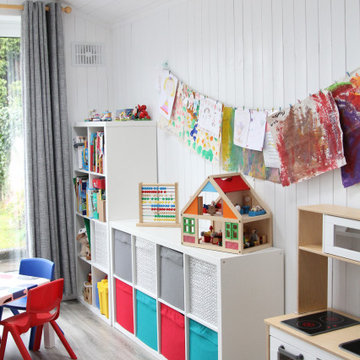
Kleines, Neutrales Modernes Kinderzimmer mit Spielecke, weißer Wandfarbe, Laminat und grauem Boden in Limerick
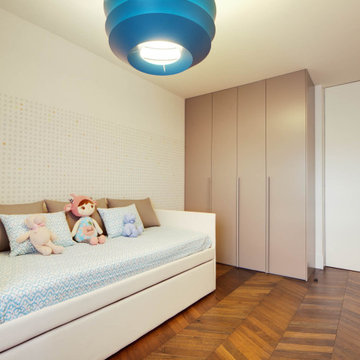
Habitación infantil sobria, con detalles en paredes, cama infantil,, espacio de almacenaje y de nuevo, formas geométricas singulares para la lámpara.
Großes, Neutrales Modernes Kinderzimmer mit Schlafplatz, weißer Wandfarbe, braunem Holzboden und braunem Boden in Sonstige
Großes, Neutrales Modernes Kinderzimmer mit Schlafplatz, weißer Wandfarbe, braunem Holzboden und braunem Boden in Sonstige
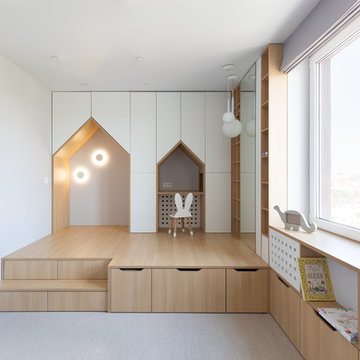
Neutrales Skandinavisches Kinderzimmer mit Spielecke, weißer Wandfarbe, braunem Holzboden und grauem Boden in Sonstige

Neutrales Klassisches Kinderzimmer mit Spielecke, weißer Wandfarbe, Teppichboden und beigem Boden in Boston
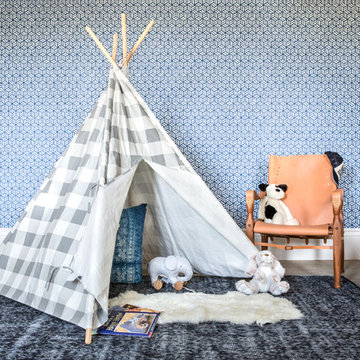
Surrounded by canyon views and nestled in the heart of Orange County, this 9,000 square foot home encompasses all that is “chic”. Clean lines, interesting textures, pops of color, and an emphasis on art were all key in achieving this contemporary but comfortable sophistication.
Photography by Chad Mellon
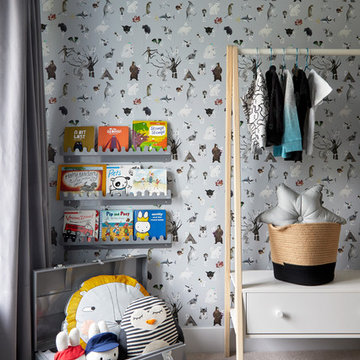
Anna Stathaki
Kleines, Neutrales Modernes Kinderzimmer mit Schlafplatz, grauer Wandfarbe, Teppichboden und beigem Boden in London
Kleines, Neutrales Modernes Kinderzimmer mit Schlafplatz, grauer Wandfarbe, Teppichboden und beigem Boden in London
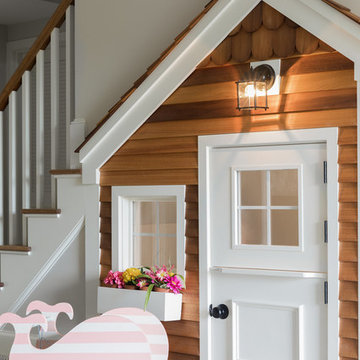
Maggie Hall Photography
Neutrales Klassisches Kinderzimmer mit Spielecke, beiger Wandfarbe, Teppichboden und grauem Boden in Providence
Neutrales Klassisches Kinderzimmer mit Spielecke, beiger Wandfarbe, Teppichboden und grauem Boden in Providence
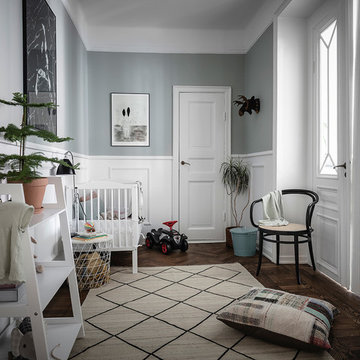
Mittelgroßes, Neutrales Skandinavisches Kinderzimmer mit Schlafplatz, grauer Wandfarbe, dunklem Holzboden und braunem Boden in Göteborg
Neutrale Kinderzimmer für Kleinkinder Ideen und Design
1