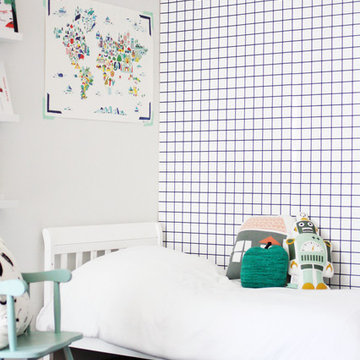Neutrale Kinderzimmer für Kleinkinder Ideen und Design
Suche verfeinern:
Budget
Sortieren nach:Heute beliebt
1 – 20 von 2.517 Fotos
1 von 3

Neutrales Modernes Kinderzimmer mit Spielecke, blauer Wandfarbe, Teppichboden, beigem Boden und Ziegelwänden in Washington, D.C.
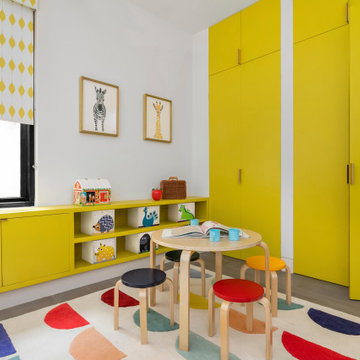
Neutrales Modernes Kinderzimmer mit Spielecke, weißer Wandfarbe, braunem Holzboden und braunem Boden in New York
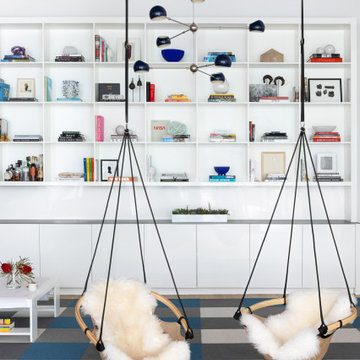
Light and transitional loft living for a young family in Dumbo, Brooklyn.
Großes, Neutrales Modernes Kinderzimmer mit Spielecke, weißer Wandfarbe, Teppichboden und grauem Boden in New York
Großes, Neutrales Modernes Kinderzimmer mit Spielecke, weißer Wandfarbe, Teppichboden und grauem Boden in New York

Neutrales Klassisches Kinderzimmer mit Spielecke, weißer Wandfarbe, Teppichboden und beigem Boden in Boston
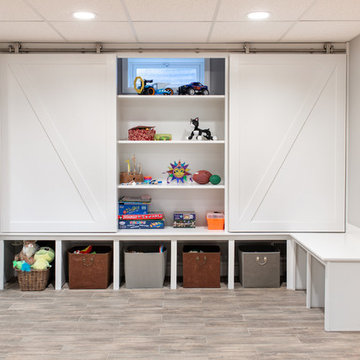
Andrew Pitzer
Neutrales Maritimes Kinderzimmer mit Spielecke, grauer Wandfarbe und beigem Boden in New York
Neutrales Maritimes Kinderzimmer mit Spielecke, grauer Wandfarbe und beigem Boden in New York

Klopf Architecture and Outer space Landscape Architects designed a new warm, modern, open, indoor-outdoor home in Los Altos, California. Inspired by mid-century modern homes but looking for something completely new and custom, the owners, a couple with two children, bought an older ranch style home with the intention of replacing it.
Created on a grid, the house is designed to be at rest with differentiated spaces for activities; living, playing, cooking, dining and a piano space. The low-sloping gable roof over the great room brings a grand feeling to the space. The clerestory windows at the high sloping roof make the grand space light and airy.
Upon entering the house, an open atrium entry in the middle of the house provides light and nature to the great room. The Heath tile wall at the back of the atrium blocks direct view of the rear yard from the entry door for privacy.
The bedrooms, bathrooms, play room and the sitting room are under flat wing-like roofs that balance on either side of the low sloping gable roof of the main space. Large sliding glass panels and pocketing glass doors foster openness to the front and back yards. In the front there is a fenced-in play space connected to the play room, creating an indoor-outdoor play space that could change in use over the years. The play room can also be closed off from the great room with a large pocketing door. In the rear, everything opens up to a deck overlooking a pool where the family can come together outdoors.
Wood siding travels from exterior to interior, accentuating the indoor-outdoor nature of the house. Where the exterior siding doesn’t come inside, a palette of white oak floors, white walls, walnut cabinetry, and dark window frames ties all the spaces together to create a uniform feeling and flow throughout the house. The custom cabinetry matches the minimal joinery of the rest of the house, a trim-less, minimal appearance. Wood siding was mitered in the corners, including where siding meets the interior drywall. Wall materials were held up off the floor with a minimal reveal. This tight detailing gives a sense of cleanliness to the house.
The garage door of the house is completely flush and of the same material as the garage wall, de-emphasizing the garage door and making the street presentation of the house kinder to the neighborhood.
The house is akin to a custom, modern-day Eichler home in many ways. Inspired by mid-century modern homes with today’s materials, approaches, standards, and technologies. The goals were to create an indoor-outdoor home that was energy-efficient, light and flexible for young children to grow. This 3,000 square foot, 3 bedroom, 2.5 bathroom new house is located in Los Altos in the heart of the Silicon Valley.
Klopf Architecture Project Team: John Klopf, AIA, and Chuang-Ming Liu
Landscape Architect: Outer space Landscape Architects
Structural Engineer: ZFA Structural Engineers
Staging: Da Lusso Design
Photography ©2018 Mariko Reed
Location: Los Altos, CA
Year completed: 2017
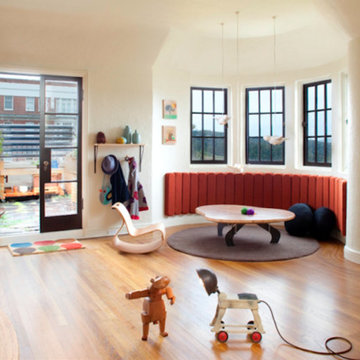
Mittelgroßes, Neutrales Modernes Kinderzimmer mit Spielecke, weißer Wandfarbe, hellem Holzboden und beigem Boden in San Francisco
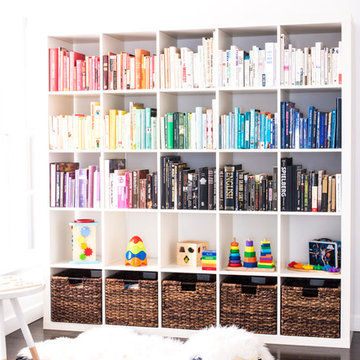
Annastasia Goldberg
Kleines, Neutrales Modernes Kinderzimmer mit Spielecke, weißer Wandfarbe und dunklem Holzboden in Los Angeles
Kleines, Neutrales Modernes Kinderzimmer mit Spielecke, weißer Wandfarbe und dunklem Holzboden in Los Angeles
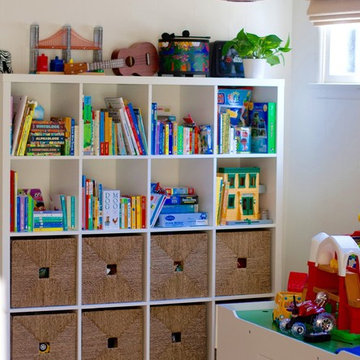
Storage solutions for children's toys that are still stylish, and fit with the modern aesthetic of the home.
Kleines, Neutrales Retro Kinderzimmer mit Spielecke, weißer Wandfarbe und braunem Holzboden in Los Angeles
Kleines, Neutrales Retro Kinderzimmer mit Spielecke, weißer Wandfarbe und braunem Holzboden in Los Angeles
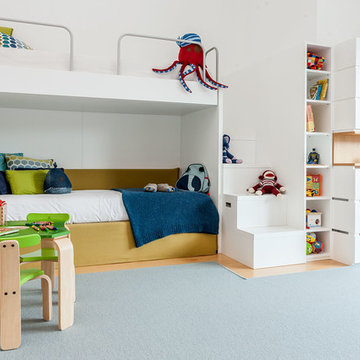
Mittelgroßes, Neutrales Modernes Kinderzimmer mit Spielecke, weißer Wandfarbe und hellem Holzboden in Bilbao
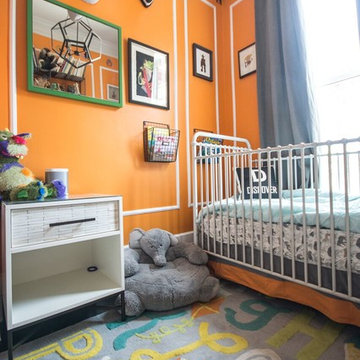
Charis Brice
Kleines, Neutrales Eklektisches Kinderzimmer mit oranger Wandfarbe, dunklem Holzboden und Schlafplatz in Chicago
Kleines, Neutrales Eklektisches Kinderzimmer mit oranger Wandfarbe, dunklem Holzboden und Schlafplatz in Chicago
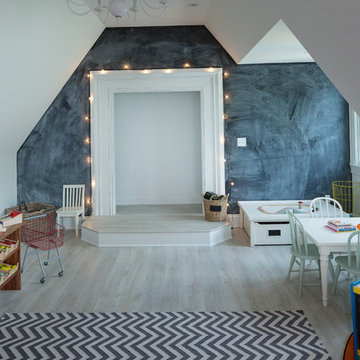
Neutrales, Mittelgroßes Klassisches Kinderzimmer mit Spielecke, weißer Wandfarbe und hellem Holzboden in Indianapolis
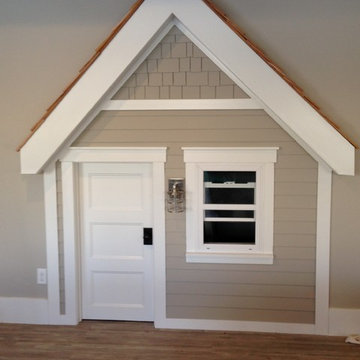
functional window and light. Inside is a loft with a ladder, covered with cedar shakes and painted siding lineoleum faux-wood floor perfect for uneven concrete slabs in basement
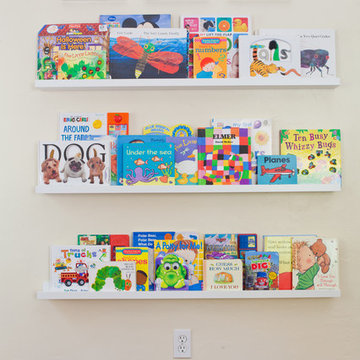
This home showcases a joyful palette with printed upholstery, bright pops of color, and unexpected design elements. It's all about balancing style with functionality as each piece of decor serves an aesthetic and practical purpose.
---
Project designed by Pasadena interior design studio Amy Peltier Interior Design & Home. They serve Pasadena, Bradbury, South Pasadena, San Marino, La Canada Flintridge, Altadena, Monrovia, Sierra Madre, Los Angeles, as well as surrounding areas.
For more about Amy Peltier Interior Design & Home, click here: https://peltierinteriors.com/
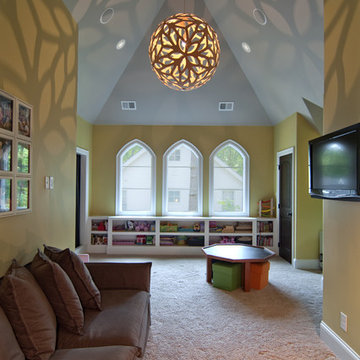
Cool light creates shadows in Bonus room with gothic windows
Großes, Neutrales Eklektisches Kinderzimmer mit Spielecke, gelber Wandfarbe, Teppichboden und beigem Boden in Charlotte
Großes, Neutrales Eklektisches Kinderzimmer mit Spielecke, gelber Wandfarbe, Teppichboden und beigem Boden in Charlotte
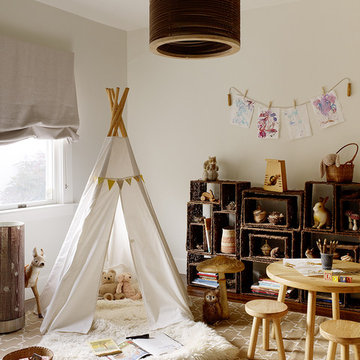
photo- Matthew Millman
Neutrales Uriges Kinderzimmer mit Spielecke, beiger Wandfarbe und dunklem Holzboden in San Francisco
Neutrales Uriges Kinderzimmer mit Spielecke, beiger Wandfarbe und dunklem Holzboden in San Francisco
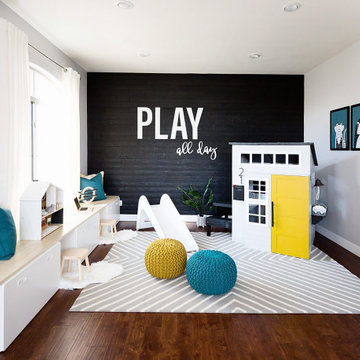
Mittelgroßes, Neutrales Modernes Kinderzimmer mit Spielecke, grauer Wandfarbe, braunem Holzboden und braunem Boden in Phoenix
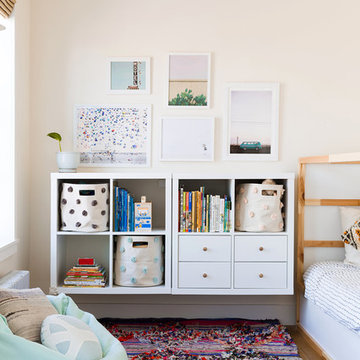
Lindsay Brown
Mittelgroßes, Neutrales Eklektisches Kinderzimmer mit Spielecke und weißer Wandfarbe in New York
Mittelgroßes, Neutrales Eklektisches Kinderzimmer mit Spielecke und weißer Wandfarbe in New York
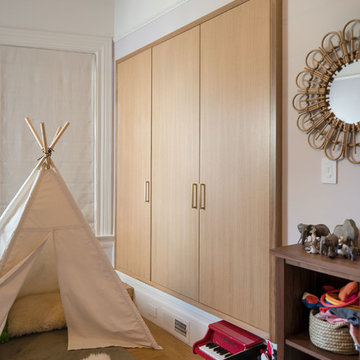
Mark Compton - Photographer
Mittelgroßes, Neutrales Modernes Kinderzimmer mit Schlafplatz, weißer Wandfarbe, braunem Holzboden und braunem Boden in San Francisco
Mittelgroßes, Neutrales Modernes Kinderzimmer mit Schlafplatz, weißer Wandfarbe, braunem Holzboden und braunem Boden in San Francisco
Neutrale Kinderzimmer für Kleinkinder Ideen und Design
1
