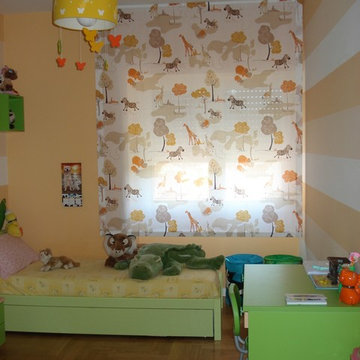Neutrale Kinderzimmer mit gelber Wandfarbe Ideen und Design
Suche verfeinern:
Budget
Sortieren nach:Heute beliebt
141 – 160 von 512 Fotos
1 von 3
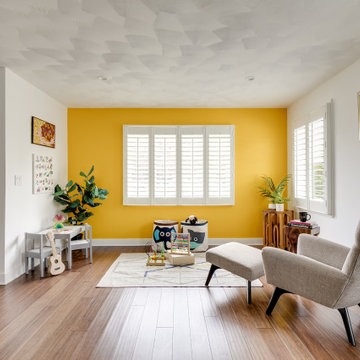
Neutrales Klassisches Kinderzimmer mit Spielecke, gelber Wandfarbe, braunem Holzboden und braunem Boden in Los Angeles
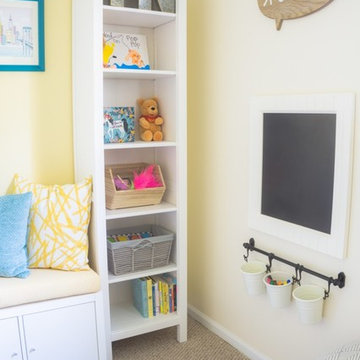
Kleines, Neutrales Modernes Kinderzimmer mit Spielecke, gelber Wandfarbe, Teppichboden und beigem Boden in Philadelphia
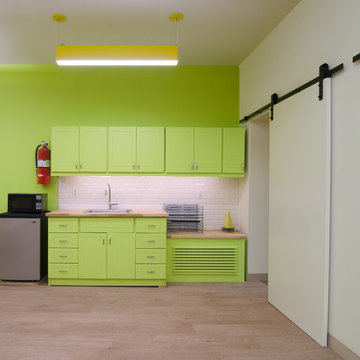
Renovated storefront to create an open airy modern neighborhood daycare that popped with color and functionality.
Photography by Chastity Cortijo
Kleines, Neutrales Modernes Kinderzimmer mit Spielecke, gelber Wandfarbe, Laminat und beigem Boden in New York
Kleines, Neutrales Modernes Kinderzimmer mit Spielecke, gelber Wandfarbe, Laminat und beigem Boden in New York
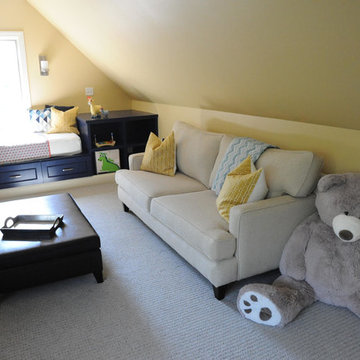
Großes, Neutrales Maritimes Kinderzimmer mit Schlafplatz, gelber Wandfarbe und Teppichboden in Indianapolis
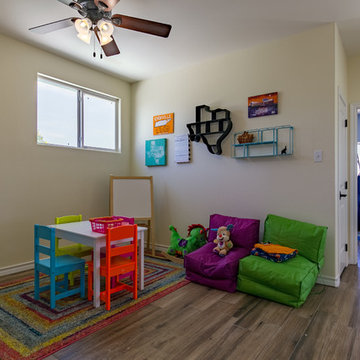
Mittelgroßes, Neutrales Maritimes Kinderzimmer mit Spielecke, gelber Wandfarbe und braunem Holzboden in Austin
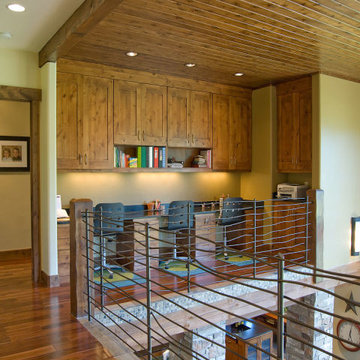
Homeowners' homeschool area/tech center
Großes, Neutrales Rustikales Jugendzimmer mit Arbeitsecke, gelber Wandfarbe und dunklem Holzboden in Salt Lake City
Großes, Neutrales Rustikales Jugendzimmer mit Arbeitsecke, gelber Wandfarbe und dunklem Holzboden in Salt Lake City
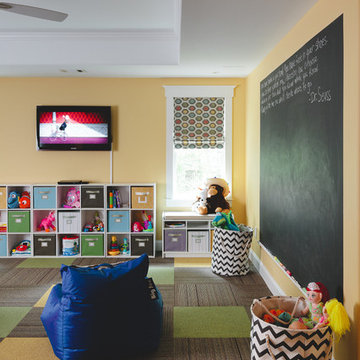
A closer view of the chalkboard paint in this play area, plus a focus on the carpet tiles, which coordinate with the colors of the storage area and the walls.
Gregg Willett Photography
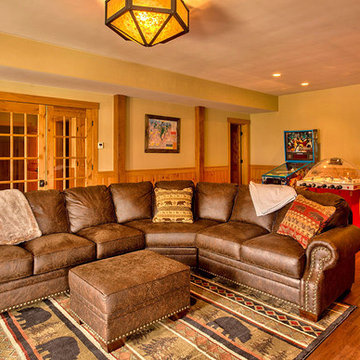
Geräumiges, Neutrales Rustikales Jugendzimmer mit Spielecke, gelber Wandfarbe, braunem Holzboden und braunem Boden in Boston
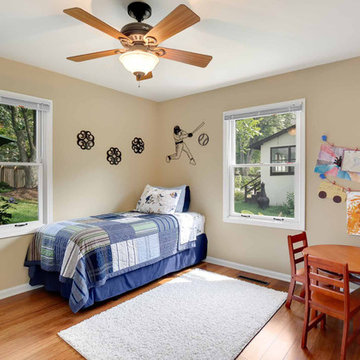
The children's nurseries and bedrooms have evolved over the years to serve their 5 boys. The rooms' large windows and spacious footprints allow for a variety of furniture arrangements, with easy paint updates as needed.
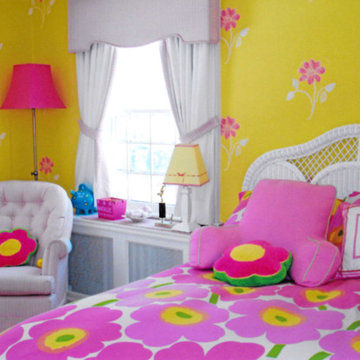
Mittelgroßes, Neutrales Stilmix Kinderzimmer mit Schlafplatz, gelber Wandfarbe und Teppichboden in New York
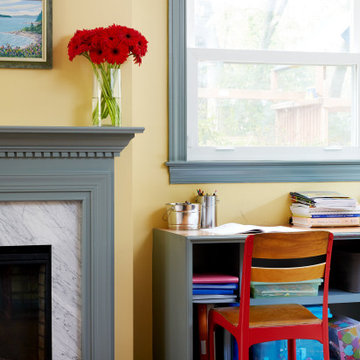
Kids study room with yellow walls and gray blue and red accents
Photo by Stacy Zarin Goldberg Photography
Großes, Neutrales Klassisches Kinderzimmer mit Arbeitsecke, gelber Wandfarbe, braunem Boden und dunklem Holzboden in Washington, D.C.
Großes, Neutrales Klassisches Kinderzimmer mit Arbeitsecke, gelber Wandfarbe, braunem Boden und dunklem Holzboden in Washington, D.C.
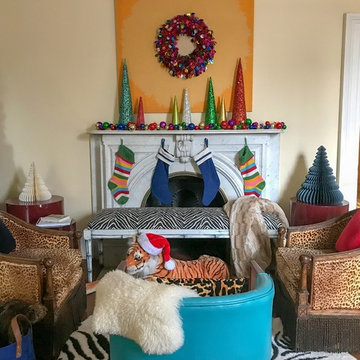
Mittelgroßes, Neutrales Retro Kinderzimmer mit Spielecke, gelber Wandfarbe und dunklem Holzboden in New York
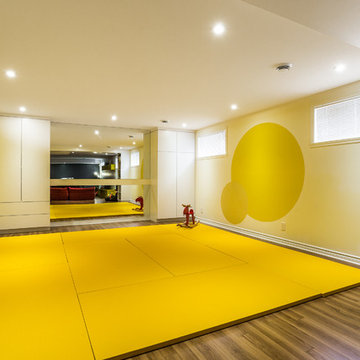
Großes, Neutrales Modernes Kinderzimmer mit Spielecke, gelber Wandfarbe und gelbem Boden in Montreal
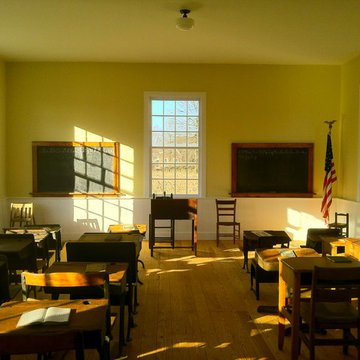
Mittelgroßes, Neutrales Landhausstil Kinderzimmer mit Arbeitsecke, gelber Wandfarbe und braunem Holzboden in Philadelphia
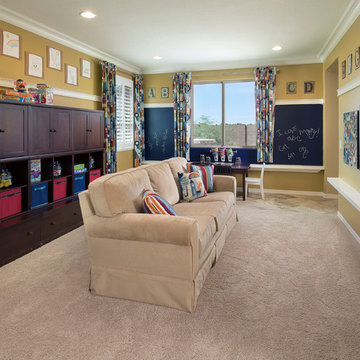
Neutrales Klassisches Kinderzimmer mit Spielecke, Teppichboden und gelber Wandfarbe in Phoenix
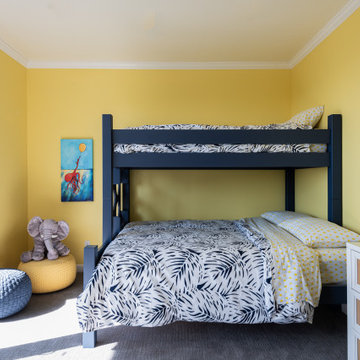
Neutrales Klassisches Kinderzimmer mit Schlafplatz, gelber Wandfarbe, Teppichboden und grauem Boden in San Francisco
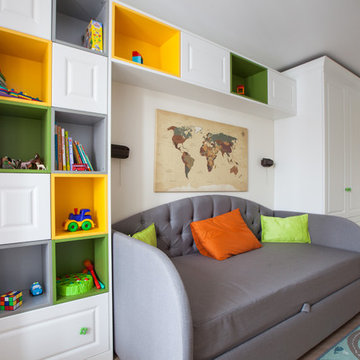
Kleines, Neutrales Klassisches Kinderzimmer mit Spielecke, gelber Wandfarbe, hellem Holzboden und beigem Boden in Moskau
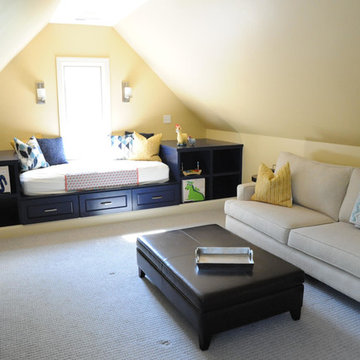
Großes, Neutrales Maritimes Kinderzimmer mit Schlafplatz, gelber Wandfarbe und Teppichboden in Indianapolis
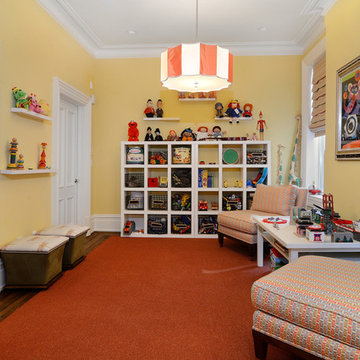
Property Marketed by Hudson Place Realty - Seldom seen, this unique property offers the highest level of original period detail and old world craftsmanship. With its 19th century provenance, 6000+ square feet and outstanding architectural elements, 913 Hudson Street captures the essence of its prominent address and rich history. An extensive and thoughtful renovation has revived this exceptional home to its original elegance while being mindful of the modern-day urban family.
Perched on eastern Hudson Street, 913 impresses with its 33’ wide lot, terraced front yard, original iron doors and gates, a turreted limestone facade and distinctive mansard roof. The private walled-in rear yard features a fabulous outdoor kitchen complete with gas grill, refrigeration and storage drawers. The generous side yard allows for 3 sides of windows, infusing the home with natural light.
The 21st century design conveniently features the kitchen, living & dining rooms on the parlor floor, that suits both elaborate entertaining and a more private, intimate lifestyle. Dramatic double doors lead you to the formal living room replete with a stately gas fireplace with original tile surround, an adjoining center sitting room with bay window and grand formal dining room.
A made-to-order kitchen showcases classic cream cabinetry, 48” Wolf range with pot filler, SubZero refrigerator and Miele dishwasher. A large center island houses a Decor warming drawer, additional under-counter refrigerator and freezer and secondary prep sink. Additional walk-in pantry and powder room complete the parlor floor.
The 3rd floor Master retreat features a sitting room, dressing hall with 5 double closets and laundry center, en suite fitness room and calming master bath; magnificently appointed with steam shower, BainUltra tub and marble tile with inset mosaics.
Truly a one-of-a-kind home with custom milled doors, restored ceiling medallions, original inlaid flooring, regal moldings, central vacuum, touch screen home automation and sound system, 4 zone central air conditioning & 10 zone radiant heat.
Neutrale Kinderzimmer mit gelber Wandfarbe Ideen und Design
8
