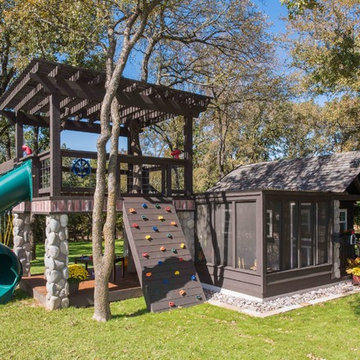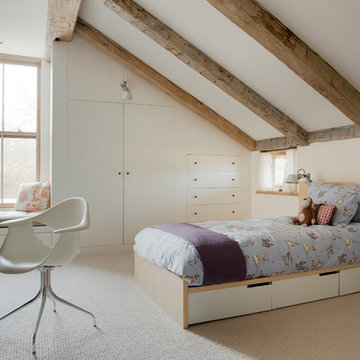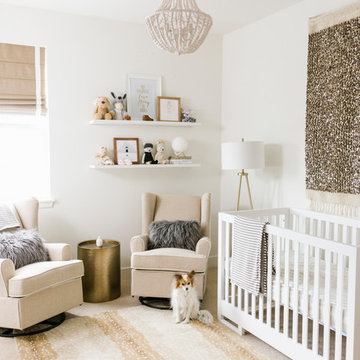Neutrale Landhausstil Baby- und Kinderzimmer Ideen und Design
Suche verfeinern:
Budget
Sortieren nach:Heute beliebt
1 – 20 von 910 Fotos
1 von 3
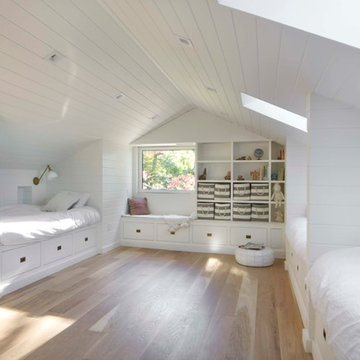
Großes, Neutrales Landhausstil Kinderzimmer mit Schlafplatz, weißer Wandfarbe und hellem Holzboden in New York

Joe Coulson photos, renew properties construction
Geräumiges, Neutrales Landhausstil Kinderzimmer mit Schlafplatz, Teppichboden und blauer Wandfarbe in Atlanta
Geräumiges, Neutrales Landhausstil Kinderzimmer mit Schlafplatz, Teppichboden und blauer Wandfarbe in Atlanta

Mittelgroßes, Neutrales Landhaus Kinderzimmer mit Spielecke, weißer Wandfarbe, hellem Holzboden, grauem Boden, Holzdecke und Wandpaneelen in New York

Neutrales Landhausstil Kinderzimmer mit Spielecke, weißer Wandfarbe, dunklem Holzboden, braunem Boden und gewölbter Decke in Austin

Neutrales Landhaus Kinderzimmer mit Schlafplatz, weißer Wandfarbe, braunem Holzboden, braunem Boden und Holzdielenwänden in Seattle
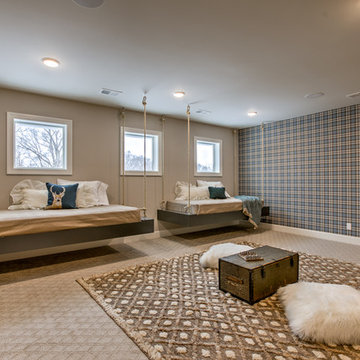
Neutrales, Großes Landhausstil Kinderzimmer mit Schlafplatz, bunten Wänden, Teppichboden und beigem Boden in Omaha

Neutrales, Mittelgroßes Landhaus Jugendzimmer mit Arbeitsecke, weißer Wandfarbe, braunem Holzboden und braunem Boden in Richmond
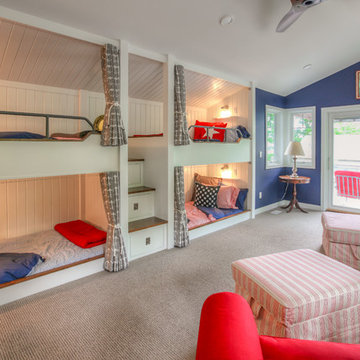
Großes, Neutrales Landhaus Kinderzimmer mit blauer Wandfarbe, Teppichboden und Schlafplatz in Grand Rapids
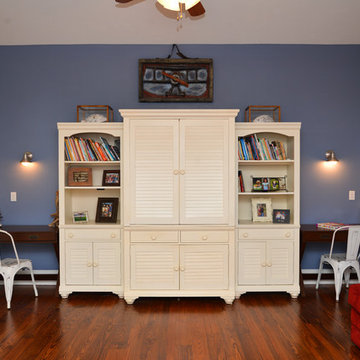
Andrea Cary
Mittelgroßes, Neutrales Country Kinderzimmer mit braunem Holzboden, Spielecke und bunten Wänden in Atlanta
Mittelgroßes, Neutrales Country Kinderzimmer mit braunem Holzboden, Spielecke und bunten Wänden in Atlanta
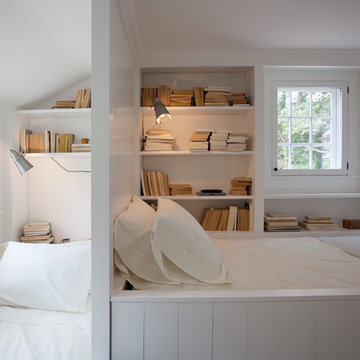
Bedroom with built-in beds and book nooks - Interior renovation
Neutrales Landhausstil Jugendzimmer mit Schlafplatz und weißer Wandfarbe in Philadelphia
Neutrales Landhausstil Jugendzimmer mit Schlafplatz und weißer Wandfarbe in Philadelphia
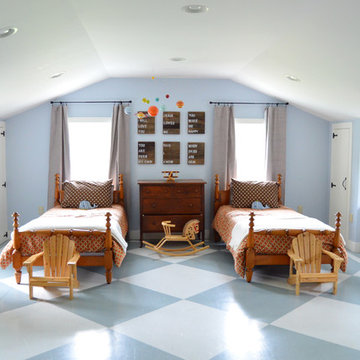
Design by Fieldstone Hill Design
Photographed by ALLENAIM Photography & Design
Neutrales Landhausstil Kinderzimmer mit Schlafplatz, blauer Wandfarbe und buntem Boden in Philadelphia
Neutrales Landhausstil Kinderzimmer mit Schlafplatz, blauer Wandfarbe und buntem Boden in Philadelphia
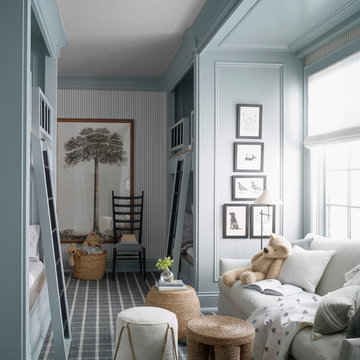
Luker Photography
Neutrales Landhaus Kinderzimmer mit Schlafplatz, blauer Wandfarbe, Teppichboden und grauem Boden in Salt Lake City
Neutrales Landhaus Kinderzimmer mit Schlafplatz, blauer Wandfarbe, Teppichboden und grauem Boden in Salt Lake City
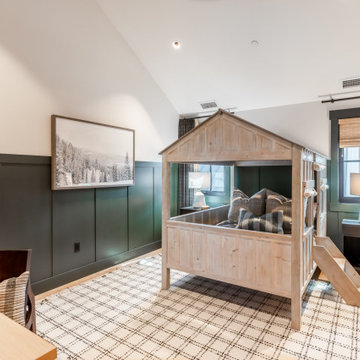
Mountain cabin style kids bedroom
Mittelgroßes, Neutrales Landhaus Kinderzimmer mit Schlafplatz, hellem Holzboden und vertäfelten Wänden in Denver
Mittelgroßes, Neutrales Landhaus Kinderzimmer mit Schlafplatz, hellem Holzboden und vertäfelten Wänden in Denver

The owners of this 1941 cottage, located in the bucolic village of Annisquam, wanted to modernize the home without sacrificing its earthy wood and stone feel. Recognizing that the house had “good bones” and loads of charm, SV Design proposed exterior and interior modifications to improve functionality, and bring the home in line with the owners’ lifestyle. The design vision that evolved was a balance of modern and traditional – a study in contrasts.
Prior to renovation, the dining and breakfast rooms were cut off from one another as well as from the kitchen’s preparation area. SV's architectural team developed a plan to rebuild a new kitchen/dining area within the same footprint. Now the space extends from the dining room, through the spacious and light-filled kitchen with eat-in nook, out to a peaceful and secluded patio.
Interior renovations also included a new stair and balustrade at the entry; a new bathroom, office, and closet for the master suite; and renovations to bathrooms and the family room. The interior color palette was lightened and refreshed throughout. Working in close collaboration with the homeowners, new lighting and plumbing fixtures were selected to add modern accents to the home's traditional charm.
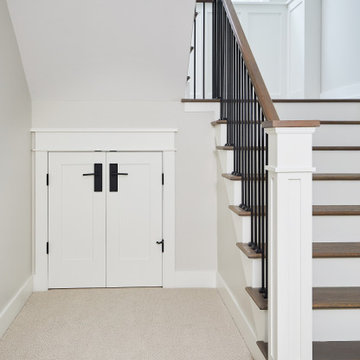
Kleines, Neutrales Landhausstil Kinderzimmer mit Spielecke, weißer Wandfarbe, Teppichboden und beigem Boden in Grand Rapids
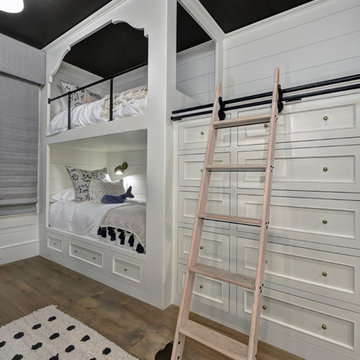
Neutrales, Mittelgroßes Landhaus Kinderzimmer mit Schlafplatz, braunem Holzboden und braunem Boden in Charleston
Neutrale Landhausstil Baby- und Kinderzimmer Ideen und Design
1


