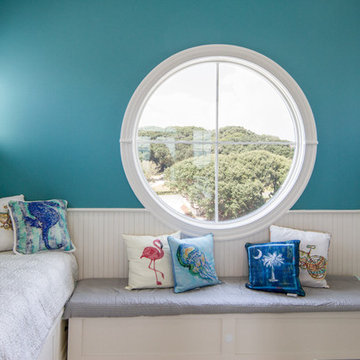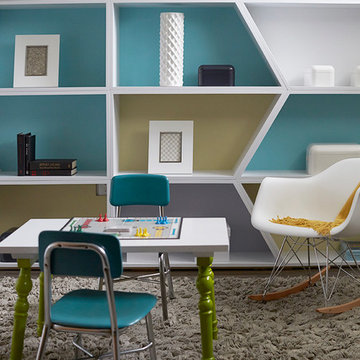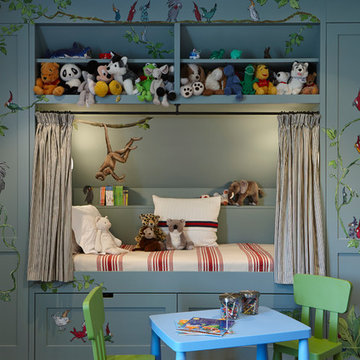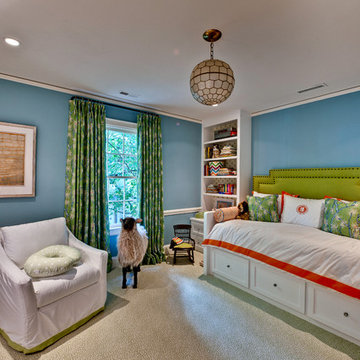Neutrale Türkise Kinderzimmer Ideen und Design
Suche verfeinern:
Budget
Sortieren nach:Heute beliebt
61 – 80 von 557 Fotos
1 von 3
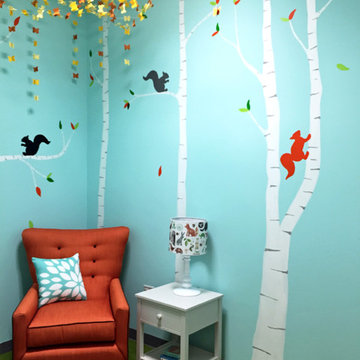
Children’s waiting room interior design project at Princeton University. I was beyond thrilled when contacted by a team of scientists ( psychologists and neurologists ) at Princeton University. This group of professors and graduate students from the Turk-Brown Laboratory are conducting research on the infant’s brain by using functional magnetic resonance imaging (or fMRI), to see how they learn, remember and think. My job was to turn a tiny 7’x10′ windowless study room into an inviting but not too “clinical” waiting room for the mothers or fathers and siblings of the babies being studied.
We needed to ensure a comfortable place for parents to rock and feed their babies while waiting their turn to go back to the laboratory, as well as a place to change the babies if needed. We wanted to stock some shelves with good books and while the room looks complete, we’re still sourcing something interactive to mount to the wall to help entertain toddlers who want something more active than reading or building blocks.
Since there are no windows, I wanted to bring the outdoors inside. Princeton University‘s colors are orange, gray and black and the history behind those colors is very interesting. It seems there are a lot of squirrels on campus and these colors were selected for the three colors of squirrels often seem scampering around the university grounds. The orange squirrels are now extinct, but the gray and black squirrels are abundant, as I found when touring the campus with my son on installation day. Therefore we wanted to reflect this history in the room and decided to paint silhouettes of squirrels in these three colors throughout the room.
While the ceilings are 10′ high in this tiny room, they’re very drab and boring. Given that it’s a drop ceiling, we can’t paint it a fun color as I typically do in my nurseries and kids’ rooms. To distract from the ugly ceiling, I contacted My Custom Creation through their Etsy shop and commissioned them to create a custom butterfly mobile to suspend from the ceiling to create a swath of butterflies moving across the room. Their customer service was impeccable and the end product was exactly what we wanted!
The flooring in the space was simply coated concrete so I decided to use Flor carpet tiles to give it warmth and a grass-like appeal. These tiles are super easy to install and can easily be removed without any residual on the floor. I’ll be using them more often for sure!
See more photos of our commercial interior design job below and contact us if you need a unique space designed for children. We don’t just design nurseries and bedrooms! We’re game for anything!
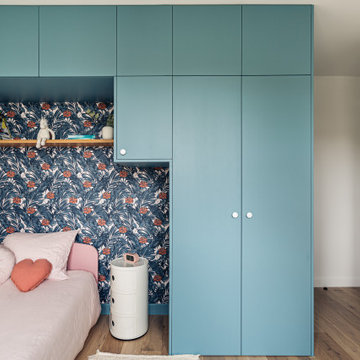
Projet d'agencement d'un appartement des années 70. L'objectif était d'optimiser et sublimer les espaces en créant des meubles menuisés.
Les couleurs acidulées apportent Pep's et fraicheur tout en relevant les jeux de profondeur.
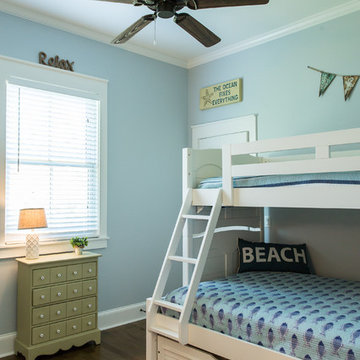
Mittelgroßes, Neutrales Maritimes Kinderzimmer mit Schlafplatz, blauer Wandfarbe und dunklem Holzboden in Miami
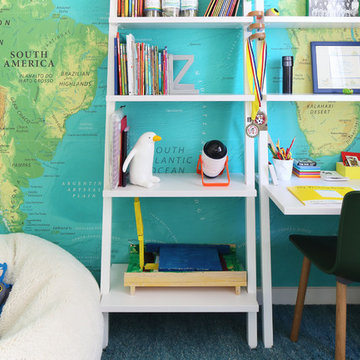
Mittelgroßes, Neutrales Modernes Kinderzimmer mit Schlafplatz, weißer Wandfarbe, Teppichboden und blauem Boden in New York
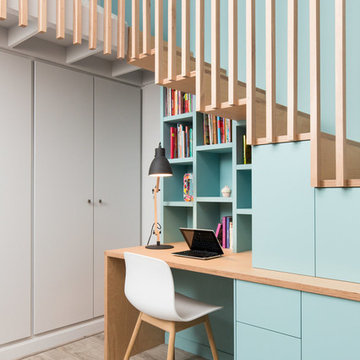
Thierry Stefanopoulos
Kleines, Neutrales Modernes Jugendzimmer mit Arbeitsecke, blauer Wandfarbe, hellem Holzboden und beigem Boden in Paris
Kleines, Neutrales Modernes Jugendzimmer mit Arbeitsecke, blauer Wandfarbe, hellem Holzboden und beigem Boden in Paris
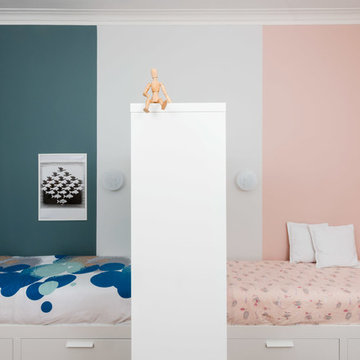
Mittelgroßes, Neutrales Skandinavisches Kinderzimmer mit Schlafplatz und bunten Wänden in Mailand
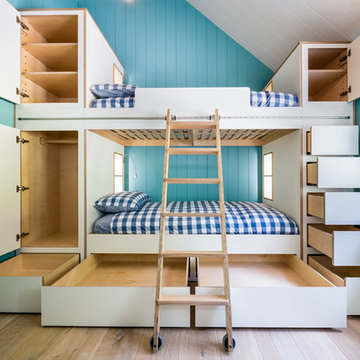
David Brown Photography
Neutrales, Mittelgroßes Skandinavisches Kinderzimmer mit Schlafplatz, hellem Holzboden, beigem Boden und blauer Wandfarbe in Sonstige
Neutrales, Mittelgroßes Skandinavisches Kinderzimmer mit Schlafplatz, hellem Holzboden, beigem Boden und blauer Wandfarbe in Sonstige

Neutrales Klassisches Kinderzimmer mit Schlafplatz, grauer Wandfarbe und Teppichboden in Sonstige
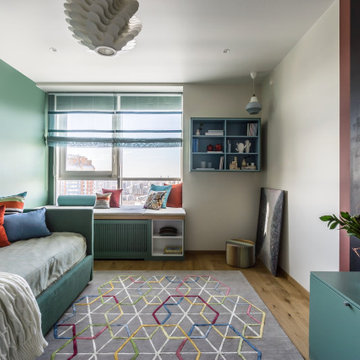
Neutrales Modernes Jugendzimmer mit Schlafplatz, grüner Wandfarbe, braunem Holzboden und braunem Boden in Moskau
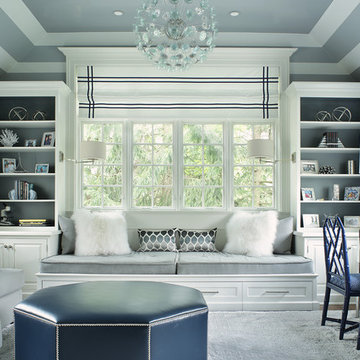
A multi purpose room for the kids. This rooms serves as a hang out space, sleep over room with built in trundle bed, homework space with a custom desk and just a space for kids to get away from it all. Photography by Peter Rymwid.
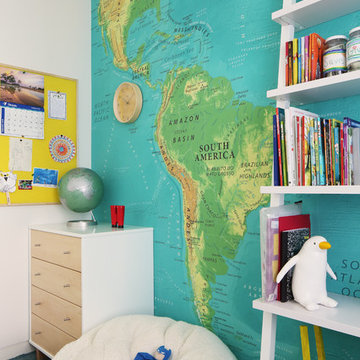
Mittelgroßes, Neutrales Modernes Kinderzimmer mit Schlafplatz, weißer Wandfarbe und Teppichboden in New York
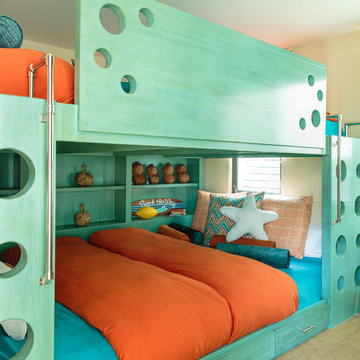
mark Lohman
Neutrales Maritimes Kinderzimmer mit Schlafplatz, beiger Wandfarbe und Teppichboden in Los Angeles
Neutrales Maritimes Kinderzimmer mit Schlafplatz, beiger Wandfarbe und Teppichboden in Los Angeles
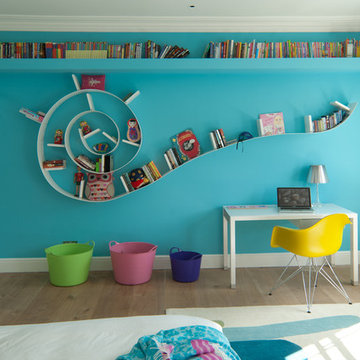
Neutrales Modernes Kinderzimmer mit braunem Holzboden, Arbeitsecke und bunten Wänden in Kent

A modern design! A fun girls room.
Mittelgroßes, Neutrales Modernes Jugendzimmer mit Schlafplatz, beiger Wandfarbe, Teppichboden, beigem Boden und Wandpaneelen in Orlando
Mittelgroßes, Neutrales Modernes Jugendzimmer mit Schlafplatz, beiger Wandfarbe, Teppichboden, beigem Boden und Wandpaneelen in Orlando
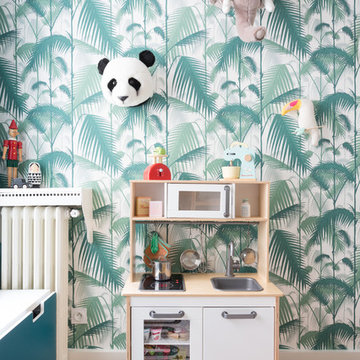
Mon Plan d'Appart
Mittelgroßes, Neutrales Modernes Kinderzimmer mit Schlafplatz, hellem Holzboden, beigem Boden und bunten Wänden in Paris
Mittelgroßes, Neutrales Modernes Kinderzimmer mit Schlafplatz, hellem Holzboden, beigem Boden und bunten Wänden in Paris
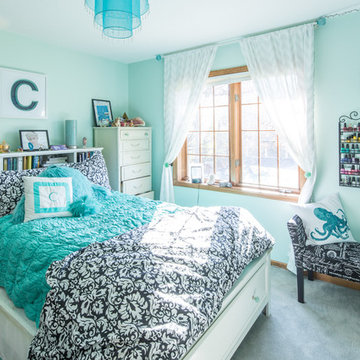
Mittelgroßes, Neutrales Modernes Jugendzimmer mit blauer Wandfarbe, Teppichboden und Schlafplatz in Minneapolis
Neutrale Türkise Kinderzimmer Ideen und Design
4
