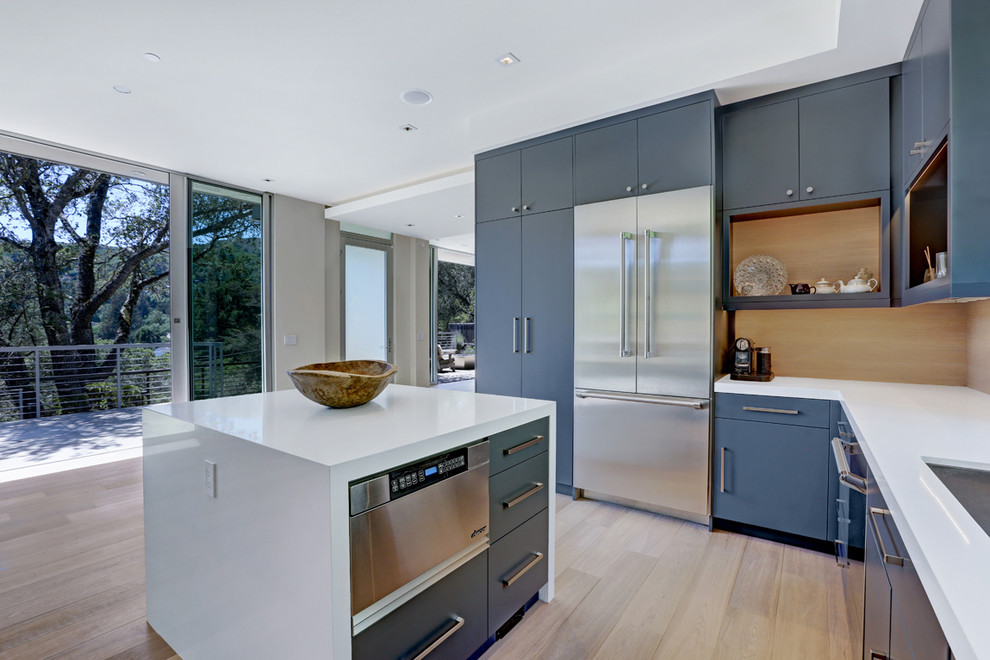
New Residence, 2015
The design intent for this graceful contemporary home was an approach toward minimalism, yet ensuring that the practical needs of day-to-day life could still be satisfied. Situated on a plateau atop a steep hill, the floor plan and glass walls beautifully incorporated the outdoor environment into the primary living spaces. The grounds were carpeted with sage and lavender.
The contemporary color palette was in pale tones of white, graphite and titanium, complimented with white washed vertical grain oak. The vanity cabinets were of rift cut oak with a conversion varnish finish. Kitchen cabinets were conceived with open shelving in graphite with quartz counters.
Project Architect: Lisa Wang. Wang Architecture
Landscape Architect: Paul Leffingwell. Leffingwell and Associates
Interior Design: Karen Goldberg. Studio G Design
Structural Engineer: John Yadegar. JYASF
Builder: Shahram Ghodsian. Trush Construction Company
Photography: Jason Wells, Golden Gate Creative
