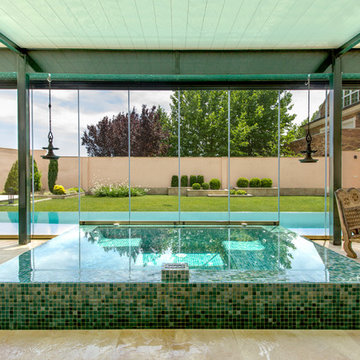Oberirdischer Grüner Pool Ideen und Design
Suche verfeinern:
Budget
Sortieren nach:Heute beliebt
1 – 20 von 712 Fotos
1 von 3

This property has a wonderful juxtaposition of modern and traditional elements, which are unified by a natural planting scheme. Although the house is traditional, the client desired some contemporary elements, enabling us to introduce rusted steel fences and arbors, black granite for the barbeque counter, and black African slate for the main terrace. An existing brick retaining wall was saved and forms the backdrop for a long fountain with two stone water sources. Almost an acre in size, the property has several destinations. A winding set of steps takes the visitor up the hill to a redwood hot tub, set in a deck amongst walls and stone pillars, overlooking the property. Another winding path takes the visitor to the arbor at the end of the property, furnished with Emu chaises, with relaxing views back to the house, and easy access to the adjacent vegetable garden.
Photos: Simmonds & Associates, Inc.
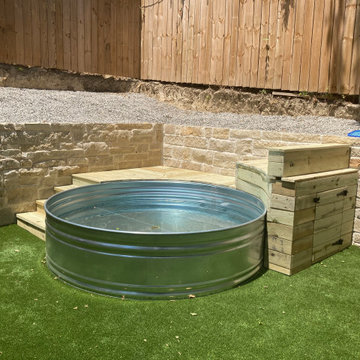
Oberirdischer, Kleiner Mediterraner Pool hinter dem Haus in runder Form mit Dielen in Dallas
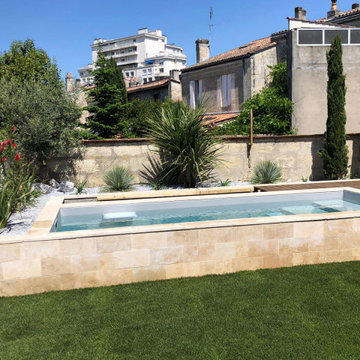
Aménagement d’un jardin avec piscine à Bordeaux,
- Plantation des massifs
- Mise en place de graviers et roches décoratives
- Mise en place d’un arrosage automatique
- Pose de gazon de plaquage
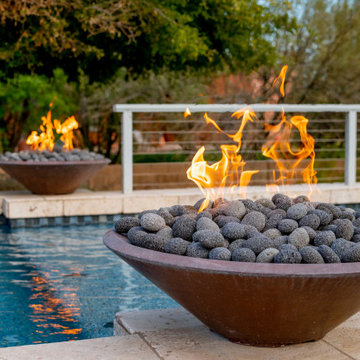
Here is an inside look at the backyard of one of our Elite Builders! This two-tier, newly remodeled pool belongs to Dane Palmero, the owner of Overflow Pool Construction & Repair located in Phoenix, AZ. Not only does this pool defy gravity, but it also beautifully blends all three of our PebbleTec product lines: Pool Finishes, Lightstreams Glass Tile and Fire + Water Outdoor Elements.
Materials used: PebbleSheen Blue Surf with Luminous Blue Blend, Lightstreams Glass Tile Gold Iridescent Collection Silverado, Fire + Water Cast Stone Fire Bowl and Lava Rock.
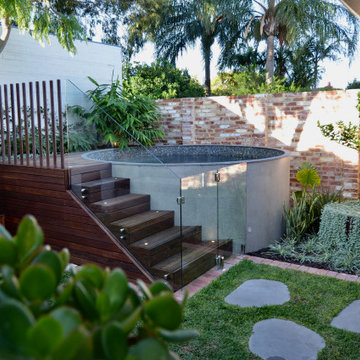
Oberirdischer, Kleiner Moderner Pool hinter dem Haus in runder Form mit Pool-Gartenbau und Natursteinplatten in Perth
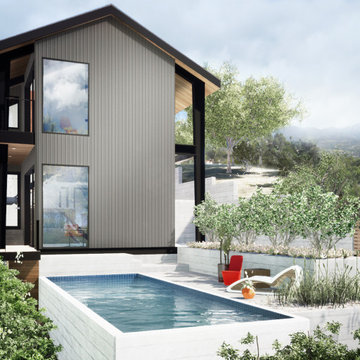
This hillside house in Los Angeles uses pre-fabricated steel construction to save on time, reduce construction waste and create a dramatic appearance by exposing the structure on the inside and exterior. The Livingroom overlooks the pool that stretches along the ridge.
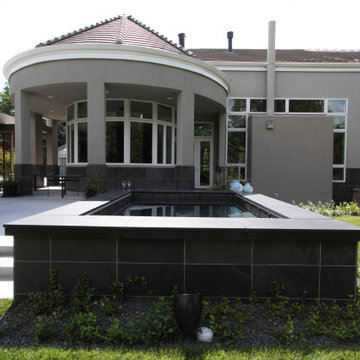
This sleek and elegant design brings nothing but peace and serenity to mind when looking at it. The specialty coping around the spa and tile upbringing is a masterpiece on its own.
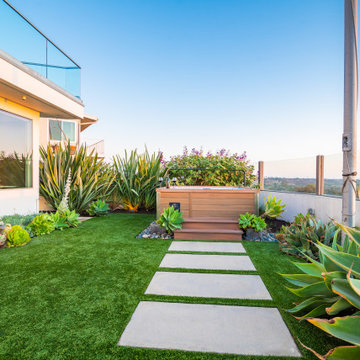
Oberirdischer, Kleiner Moderner Whirlpool hinter dem Haus in rechteckiger Form mit Betonplatten in Orange County
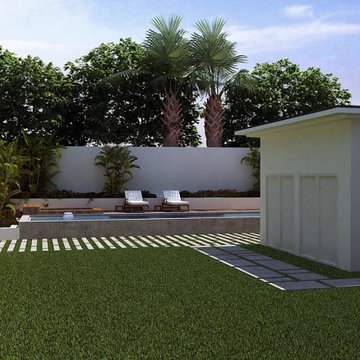
Oberirdischer, Mittelgroßer Moderner Pool hinter dem Haus in rechteckiger Form mit Dielen in Los Angeles
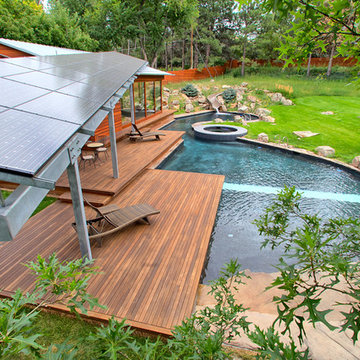
Beautiful pool house with large sliding glass doors and windows overlooks a contemporary pool. Pool covers automatically wind down into the bottom of the pool, leaving behind a glassy surface of water. Serenity at it's finest. Professionally landscaped area complements the sharp angles of the pool house.
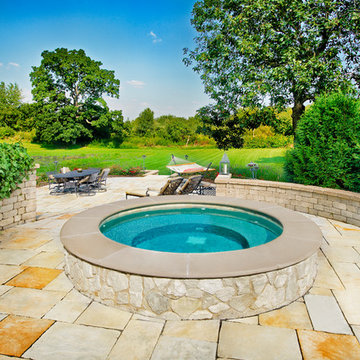
Request Free Quote
This custom raised hot tub is the perfect antidote to the winter blues! Measuring 8'0" in diameter, it is raised 18" to provide easy ingress and egress for the whole family. Capped with Indiana Limesone coping, and clad with an irregular oakfield flagstone fascia, the spa emanates subdued elegance. Surrounded by ample Yorkstone manufactured paver decking, and collared by a Yorkstone paver block seating wall, this space provides the perfect safe haven for rest and relaxation. outvision photography
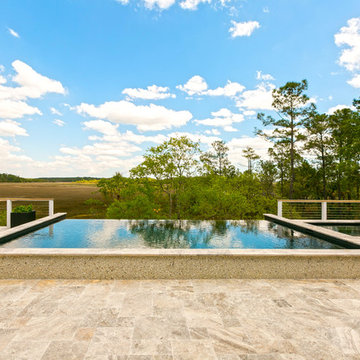
Patrick Brickman
Oberirdischer, Mittelgroßer Maritimer Whirlpool hinter dem Haus in rechteckiger Form mit Natursteinplatten in Charleston
Oberirdischer, Mittelgroßer Maritimer Whirlpool hinter dem Haus in rechteckiger Form mit Natursteinplatten in Charleston
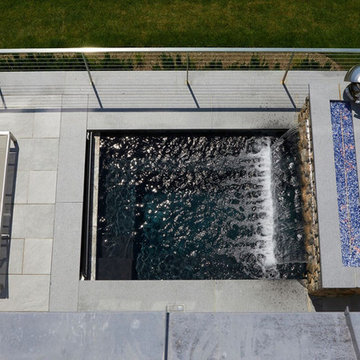
The limited amount of usable outdoor space available at this Old Greenwich waterfront home challenged us to make the best use of the space. The client decided to create this 8’6” x 7’ saltwater spa/pool with a stone veneer wall with a built in waterfall and fire feature. The raised Chinese granite and bluestone patio was custom built on a steel substructure that needed to be structurally engineered to support this unique custom design. In addition, the water feature, spa and pool equipment itself was designed for cold weather and 12 months of usage.
The stone for the wall was hand selected to match the exterior walls of the residence. The custom 6 ft linear fire feature was set in a sea of cobalt blue and bright white glass on top of the stone wall. To cap the custom fire feature, a hand cut piece of bluestone was used. A sheer decent razor thin waterfall flows from the face of the stone wall into the body of water below. Atop the feature wall sits a stainless steel sculpture by the French artist, Guillaume Roche. The sculpture is part of his Exclos series, which seeks to contrast through concepts such as mass and void. Each piece is unique, designed and realized in his workshop in Etrechy en Essonne, France and compliments the unique design of the water feature.
The interior of the pool is finished in a French Gray quartzite accented by a linear Ceramic Waterline Tile. The Custom Saltwater Spa is fitted with 16 Hydro Therapy Jet Inlets and special spa bench seating. The pool utilizes green technology to sanitize the pool with a Jandy saltwater chlorinating system. The Jandy Pro Series WaterColors LED color pool and spa lights with RGBW bring a palate of colors to this backyard paradise for a truly unique atmosphere. The spa lights offer energy efficiency and the colors enhance the brilliance of the nighttime pool experience. The automatic spa safety cover is concealed below a bluestone tread, which blends in with the rest of the spa coping. The Jandy I Aqualink automated pool control system is operated by the Control4 in-house smart system, which allows the client to use a smart phone or computer to control the pool.
Kelly Marshall Photographer
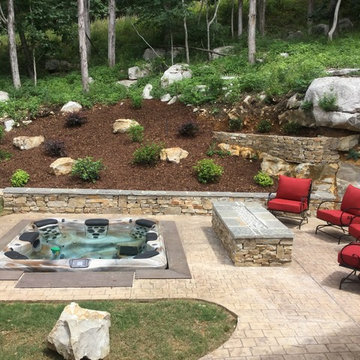
Mittelgroßer, Oberirdischer Klassischer Whirlpool hinter dem Haus in rechteckiger Form mit Pflastersteinen in Sonstige
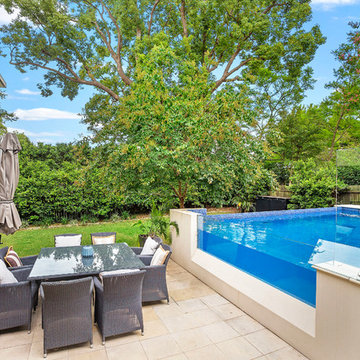
Incredibly stylish interiors boast plenty of accommodation and a choice of impressive living areas with bi-folds flowing to private alfresco entertaining.
Soaring ceilings with main living area reaching to 4.3m
Mosaic tiled edge pool, large level lawns on both sides
Alfresco dining space and barbecue area at the rear
Gourmet island kitchen with walk-in pantry
Chic fully tiled bathrooms, two of which have dual vanities
Plantation shutters
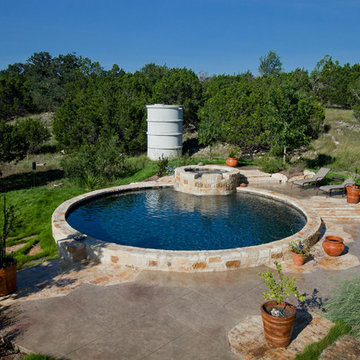
Oberirdischer, Mittelgroßer Uriger Pool hinter dem Haus in runder Form mit Wasserspiel und Stempelbeton in Austin
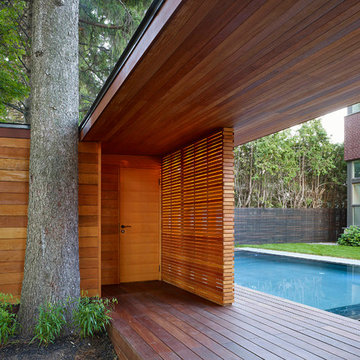
Oberirdisches, Großes Modernes Poolhaus hinter dem Haus in rechteckiger Form mit Betonplatten in Toronto
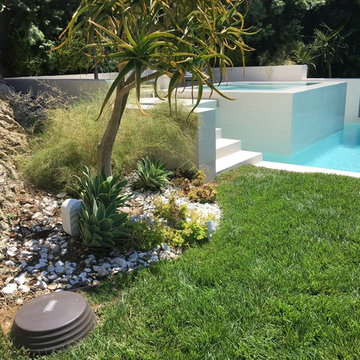
Oberirdischer, Mittelgroßer Moderner Whirlpool hinter dem Haus in rechteckiger Form in Los Angeles
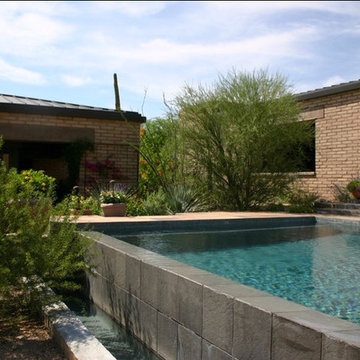
Oberirdischer, Mittelgroßer Rustikaler Pool hinter dem Haus in rechteckiger Form mit Betonboden in Phoenix
Oberirdischer Grüner Pool Ideen und Design
1
