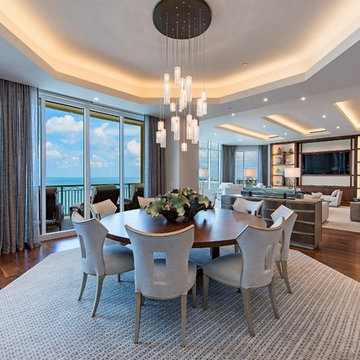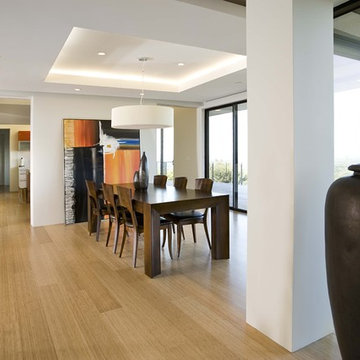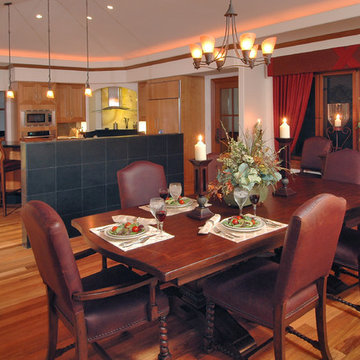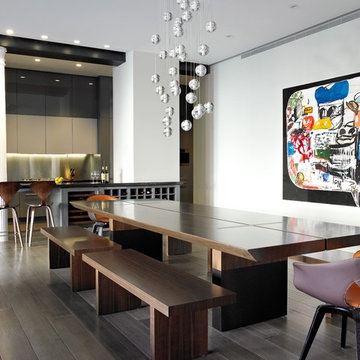Offene Esszimmer Ideen und Design
Suche verfeinern:
Budget
Sortieren nach:Heute beliebt
1 – 20 von 168 Fotos
1 von 3
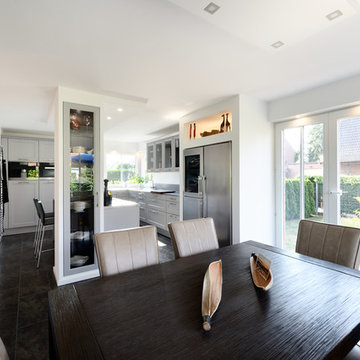
Offenes, Mittelgroßes Modernes Esszimmer ohne Kamin mit weißer Wandfarbe, Schieferboden und schwarzem Boden
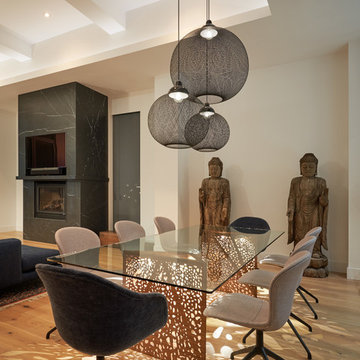
© Edward Caruso Photography
Interior design by Francis Interiors
Offenes Asiatisches Esszimmer mit weißer Wandfarbe, hellem Holzboden und beigem Boden in New York
Offenes Asiatisches Esszimmer mit weißer Wandfarbe, hellem Holzboden und beigem Boden in New York

Modern dining room designed and furnished by the interior design team at the Aspen Design Room. Everything from the rug on the floor to the art on the walls was chosen to work together and create a space that is inspiring and comfortable.
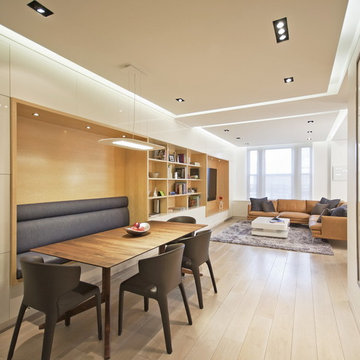
The owners of this prewar apartment on the Upper West Side of Manhattan wanted to combine two dark and tightly configured units into a single unified space. StudioLAB was challenged with the task of converting the existing arrangement into a large open three bedroom residence. The previous configuration of bedrooms along the Southern window wall resulted in very little sunlight reaching the public spaces. Breaking the norm of the traditional building layout, the bedrooms were moved to the West wall of the combined unit, while the existing internally held Living Room and Kitchen were moved towards the large South facing windows, resulting in a flood of natural sunlight. Wide-plank grey-washed walnut flooring was applied throughout the apartment to maximize light infiltration. A concrete office cube was designed with the supplementary space which features walnut flooring wrapping up the walls and ceiling. Two large sliding Starphire acid-etched glass doors close the space off to create privacy when screening a movie. High gloss white lacquer millwork built throughout the apartment allows for ample storage. LED Cove lighting was utilized throughout the main living areas to provide a bright wash of indirect illumination and to separate programmatic spaces visually without the use of physical light consuming partitions. Custom floor to ceiling Ash wood veneered doors accentuate the height of doorways and blur room thresholds. The master suite features a walk-in-closet, a large bathroom with radiant heated floors and a custom steam shower. An integrated Vantage Smart Home System was installed to control the AV, HVAC, lighting and solar shades using iPads.
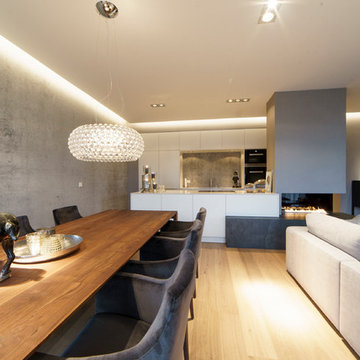
Foto: Kristian Scheffler
Offenes, Großes Modernes Esszimmer mit grauer Wandfarbe, braunem Holzboden, verputzter Kaminumrandung, braunem Boden und Kaminofen in Leipzig
Offenes, Großes Modernes Esszimmer mit grauer Wandfarbe, braunem Holzboden, verputzter Kaminumrandung, braunem Boden und Kaminofen in Leipzig
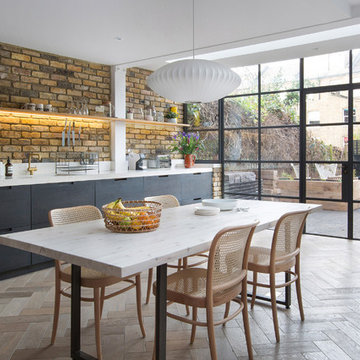
The owners of the property had slowly refurbished their home in phases.We were asked to look at the basement/lower ground layout with the intention of creating a open plan kitchen/dining area and an informal family area that was semi- connected. They needed more space and flexibility.
To achieve this the side return was filled and we extended into the garden. We removed internal partitions to allow a visual connection from front to back of the building.
Alex Maguire Photography
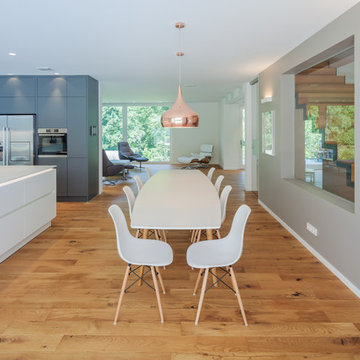
Foto: Jürgen Pollak
Offenes, Geräumiges Modernes Esszimmer ohne Kamin mit grauer Wandfarbe, hellem Holzboden und braunem Boden in Stuttgart
Offenes, Geräumiges Modernes Esszimmer ohne Kamin mit grauer Wandfarbe, hellem Holzboden und braunem Boden in Stuttgart
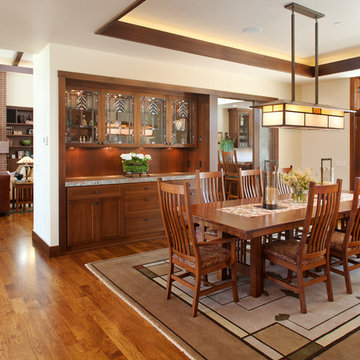
Brady Architectural Photography
Offenes, Mittelgroßes Uriges Esszimmer ohne Kamin mit weißer Wandfarbe und braunem Holzboden in San Diego
Offenes, Mittelgroßes Uriges Esszimmer ohne Kamin mit weißer Wandfarbe und braunem Holzboden in San Diego
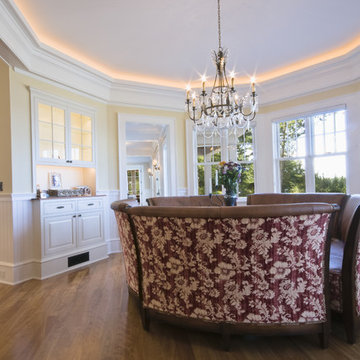
Offenes, Mittelgroßes Klassisches Esszimmer mit beiger Wandfarbe und braunem Holzboden in Burlington
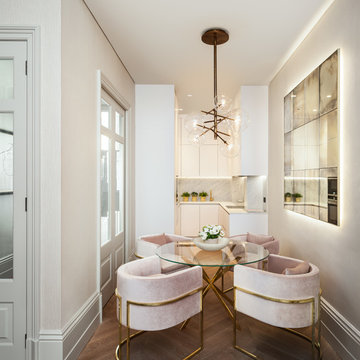
Offenes, Mittelgroßes Klassisches Esszimmer mit weißer Wandfarbe, braunem Holzboden und braunem Boden in London
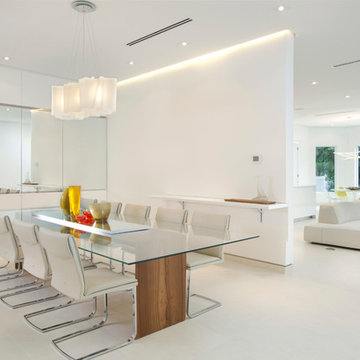
Offenes Modernes Esszimmer mit beigem Boden in Miami
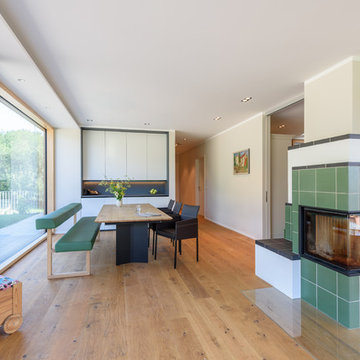
Offenes, Mittelgroßes Modernes Esszimmer mit beiger Wandfarbe, braunem Holzboden, Eckkamin, gefliester Kaminumrandung und braunem Boden in Stuttgart
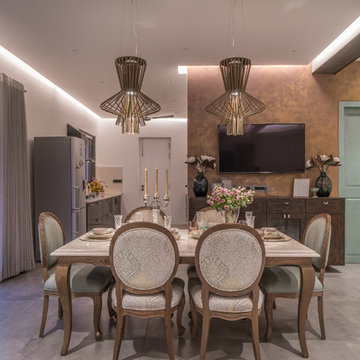
Ricken Desai Photography
Offenes Modernes Esszimmer mit brauner Wandfarbe und grauem Boden in Hyderabad
Offenes Modernes Esszimmer mit brauner Wandfarbe und grauem Boden in Hyderabad
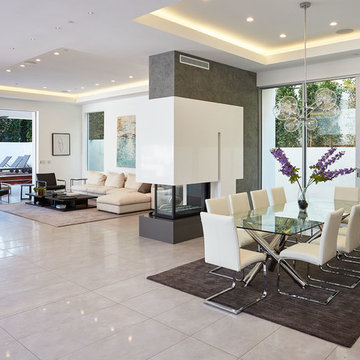
Offenes Modernes Esszimmer mit weißer Wandfarbe, Tunnelkamin und grauem Boden in Los Angeles
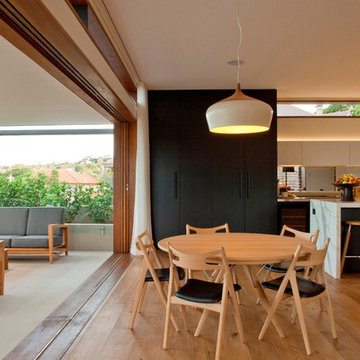
Simon Wood
Offenes Modernes Esszimmer mit braunem Holzboden und beigem Boden in Sydney
Offenes Modernes Esszimmer mit braunem Holzboden und beigem Boden in Sydney
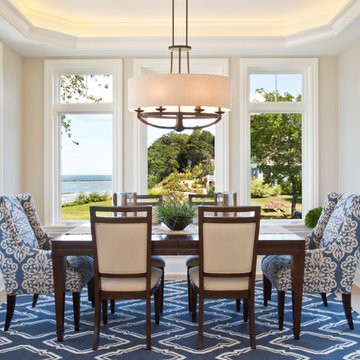
Lakefront living is not often luxurious and conscious of size. The “Emmett” design achieves both of these goals in style. Despite being ideal for a narrow waterfront lot, this home leaves nothing wanting, offering homeowners three full floors of modern living. Dining, kitchen, and living areas flank the outdoor patio space, while three bedrooms plus a master suite are located on the upper level. The lower level provides additional gathering space and a bunk room, as well as a “beach bath” with walkout access to the lake.
Offene Esszimmer Ideen und Design
1
