Offene Esszimmer mit Holzdielendecke Ideen und Design
Suche verfeinern:
Budget
Sortieren nach:Heute beliebt
101 – 120 von 249 Fotos
1 von 3
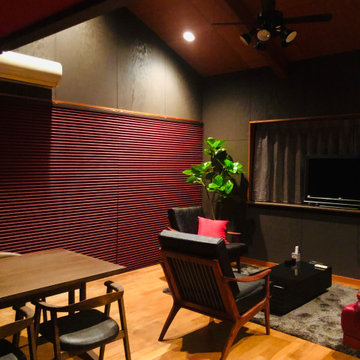
別荘のインテリアコーディネート提案。
和モダンで格好良さがありながら温かみもあり、みんなの会話が尽きない空間に。
囲炉裏を囲むような、どこかホッとしながらもお洒落なコーディネートを。
Offenes Modernes Esszimmer mit schwarzer Wandfarbe, Holzdielendecke und Holzdielenwänden in Sonstige
Offenes Modernes Esszimmer mit schwarzer Wandfarbe, Holzdielendecke und Holzdielenwänden in Sonstige
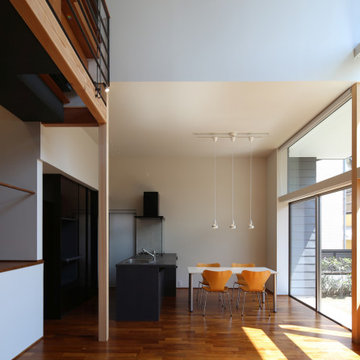
Offenes Modernes Esszimmer mit weißer Wandfarbe, braunem Holzboden, braunem Boden, Holzdielendecke und Holzdielenwänden in Tokio
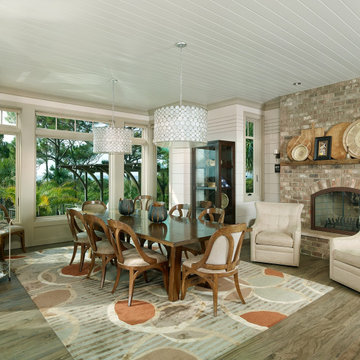
Offenes Maritimes Esszimmer mit weißer Wandfarbe, braunem Holzboden, Kamin, Kaminumrandung aus Backstein und Holzdielendecke in Charleston

Offenes, Kleines Rustikales Esszimmer ohne Kamin mit weißer Wandfarbe, braunem Holzboden, braunem Boden, Holzdielendecke und Holzwänden in Sonstige
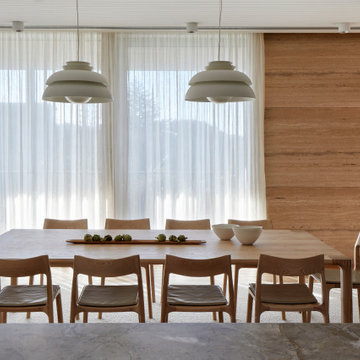
Very few pieces of loose furniture or rugs are required due to the integrated nature of the architecture and interior design. The pieces that are needed are select and spectacular, mixing incredibly special European designer items with beautifully crafted, locally designed and made pieces.
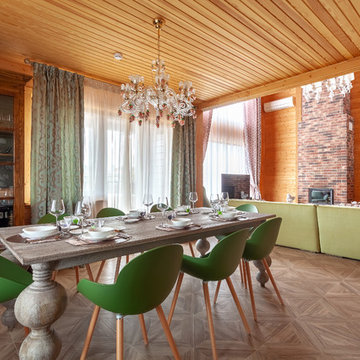
Автор Шикина Ирина
Фото Данилкин Алексей
Offenes Eklektisches Esszimmer mit brauner Wandfarbe, braunem Holzboden, braunem Boden, Kamin, Kaminumrandung aus gestapelten Steinen, Holzdielendecke und Holzwänden in Moskau
Offenes Eklektisches Esszimmer mit brauner Wandfarbe, braunem Holzboden, braunem Boden, Kamin, Kaminumrandung aus gestapelten Steinen, Holzdielendecke und Holzwänden in Moskau
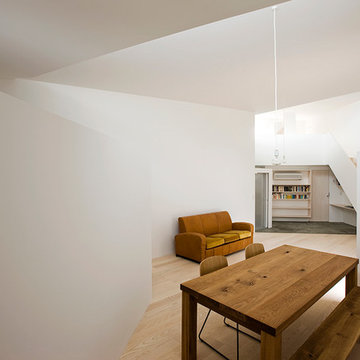
Photo : Sergio Pirrone
Offenes, Mittelgroßes Modernes Esszimmer mit weißer Wandfarbe, hellem Holzboden, Holzdielendecke und Holzdielenwänden in Osaka
Offenes, Mittelgroßes Modernes Esszimmer mit weißer Wandfarbe, hellem Holzboden, Holzdielendecke und Holzdielenwänden in Osaka
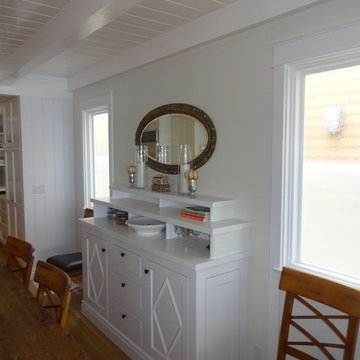
Custom Water Front Home (remodel)
Balboa Peninsula (Newport Harbor Frontage) remodeling exterior and interior throughout and keeping the heritage them fully intact. http://ZenArchitect.com
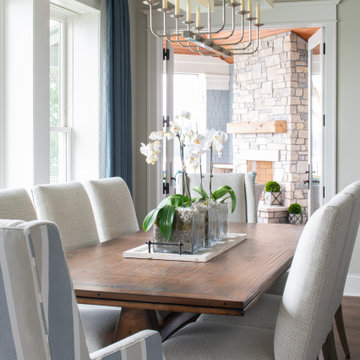
This fabulous, East Coast, shingle styled home is full of inspiring design details! The crisp clean details of a white painted kitchen are always in style! This captivating kitchen is replete with convenient banks of drawers keeping stored items within easy reach. The inset cabinetry is elegant and casual with its flat panel door style with a shiplap like center panel that coordinates with other shiplap features throughout the home. A large refrigerator and freezer anchor the space on both sides of the range, and blend seamlessly into the kitchen.
The spacious kitchen island invites family and friends to gather and make memories as you prepare meals. Conveniently located on each side of the sink are dual dishwashers, integrated into the cabinetry to ensure efficient clean-up.
Glass-fronted cabinetry, with a contrasting finished interior, showcases a collection of beautiful glassware.
This new construction kitchen and scullery uses a combination of Dura Supreme’s Highland door style in both Inset and full overlay in the “Linen White” paint finish. The built-in bookcases in the family room are shown in Dura Supreme’s Highland door in the Heirloom “O” finish on Cherry.
The kitchen opens to the living room area with a large stone fireplace with a white painted mantel and two beautiful built-in book cases using Dura Supreme Cabinetry.
Design by Studio M Kitchen & Bath, Plymouth, Minnesota.
Request a FREE Dura Supreme Brochure Packet:
https://www.durasupreme.com/request-brochures/
Find a Dura Supreme Showroom near you today:
https://www.durasupreme.com/request-brochures/
Want to become a Dura Supreme Dealer? Go to:
https://www.durasupreme.com/become-a-cabinet-dealer-request-form/
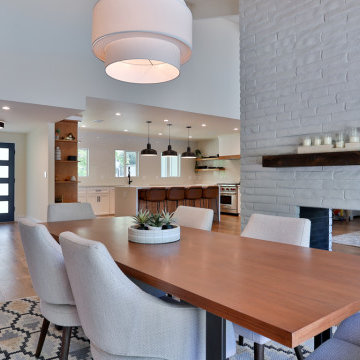
Offenes, Großes Modernes Esszimmer mit weißer Wandfarbe, braunem Holzboden, Tunnelkamin, Kaminumrandung aus Backstein, braunem Boden und Holzdielendecke in Los Angeles
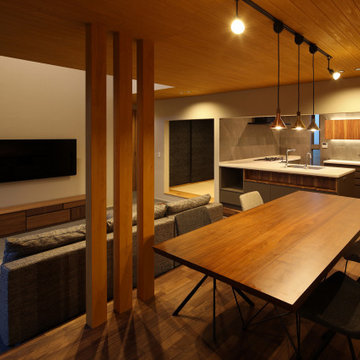
庭住の舎|Studio tanpopo-gumi
撮影|野口 兼史
豊かな自然を感じる中庭を内包する住まい。日々の何気ない日常を 四季折々に 豊かに・心地良く・・・
Offenes, Großes Modernes Esszimmer ohne Kamin mit weißer Wandfarbe, dunklem Holzboden, braunem Boden, Holzdielendecke und Tapetenwänden in Sonstige
Offenes, Großes Modernes Esszimmer ohne Kamin mit weißer Wandfarbe, dunklem Holzboden, braunem Boden, Holzdielendecke und Tapetenwänden in Sonstige
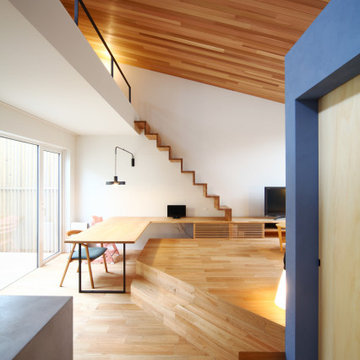
Offenes Modernes Esszimmer ohne Kamin mit weißer Wandfarbe, braunem Holzboden, Holzdielendecke und Tapetenwänden in Sonstige
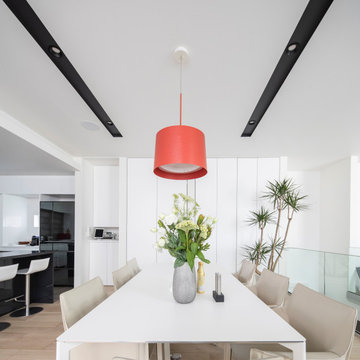
ゆったりとしたダイニングスペース。
お気に入りの家具、照明が引き立ちます。
ミニマルなデザインが印象的です。
Offenes Modernes Esszimmer mit weißer Wandfarbe, hellem Holzboden, beigem Boden, Holzdielendecke und Holzdielenwänden in Sonstige
Offenes Modernes Esszimmer mit weißer Wandfarbe, hellem Holzboden, beigem Boden, Holzdielendecke und Holzdielenwänden in Sonstige
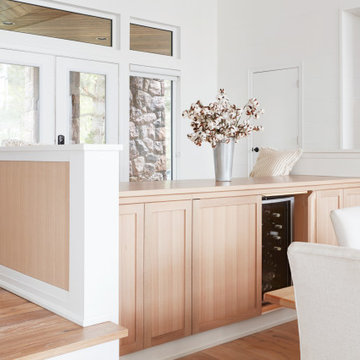
A contemporary light kitchen with white painted cabinetry, and natural rift white oak and maple cabinets and drawers. Featuring a second island on the other side of the dining room with a place to sit and a hidden cold beverage fridge in the island.
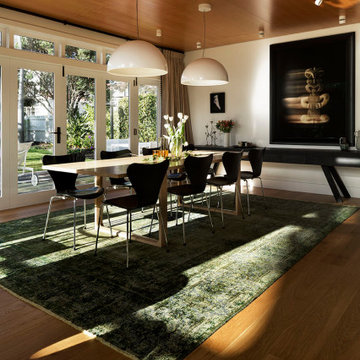
Dining room with timber top and floor creating a warm space to share a meal
Offenes, Großes Klassisches Esszimmer mit weißer Wandfarbe, hellem Holzboden, beigem Boden und Holzdielendecke in Auckland
Offenes, Großes Klassisches Esszimmer mit weißer Wandfarbe, hellem Holzboden, beigem Boden und Holzdielendecke in Auckland
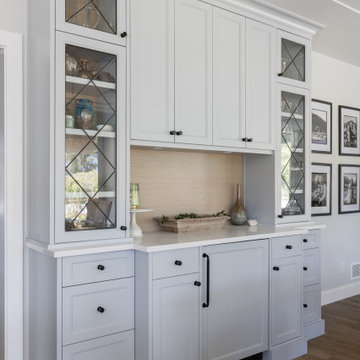
Offenes, Großes Maritimes Esszimmer mit weißer Wandfarbe, braunem Holzboden, braunem Boden und Holzdielendecke in Vancouver
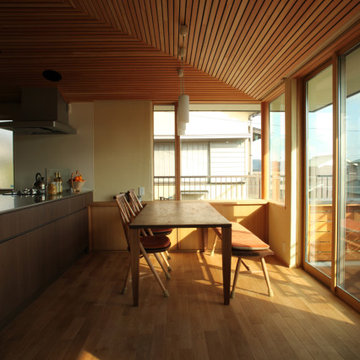
Offenes, Mittelgroßes Modernes Esszimmer ohne Kamin mit weißer Wandfarbe, braunem Holzboden, beigem Boden und Holzdielendecke in Sonstige
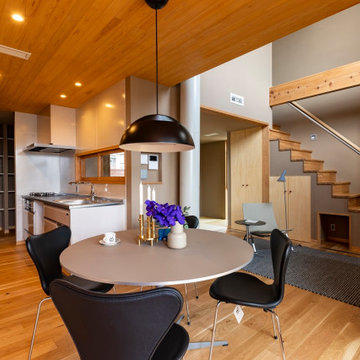
天井まである木製サッシとテラスデッキ、天井は木製になっていて抜け感と暖かみがある空間になっています。家具はFRITZ HANSEN、照明はlouis poulsnを採用。
ウッドデッキ素材はアマゾンジャラで高耐久性。
Offenes, Mittelgroßes Esszimmer ohne Kamin mit beiger Wandfarbe, hellem Holzboden, beigem Boden und Holzdielendecke in Sonstige
Offenes, Mittelgroßes Esszimmer ohne Kamin mit beiger Wandfarbe, hellem Holzboden, beigem Boden und Holzdielendecke in Sonstige
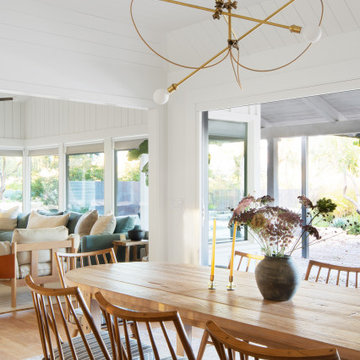
Location: Santa Ynez, CA // Type: Remodel & New Construction // Architect: Salt Architect // Designer: Rita Chan Interiors // Lanscape: Bosky // #RanchoRefugioSY
---
Featured in Sunset, Domino, Remodelista, Modern Luxury Interiors
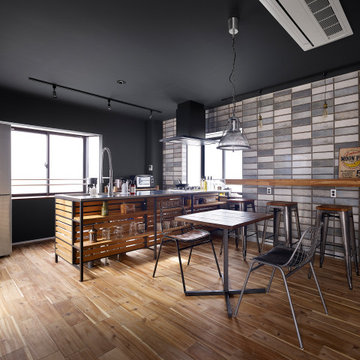
Offenes Industrial Esszimmer mit schwarzer Wandfarbe, braunem Holzboden, Holzdielendecke und Holzdielenwänden in Tokio
Offene Esszimmer mit Holzdielendecke Ideen und Design
6