Offene Küchen Ideen und Design
Suche verfeinern:
Budget
Sortieren nach:Heute beliebt
1 – 20 von 29 Fotos
1 von 3
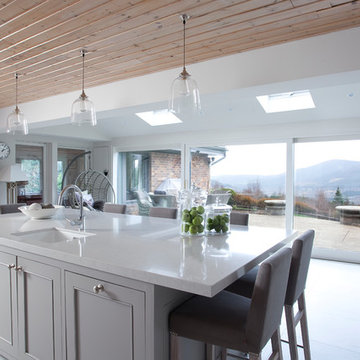
Functionality meets beauty and warmth in this modern contemporary home. Newcastle Design created this custom kitchen with the needs of a family in mind. The light, airy, open concept is inviting, with a center island to gather around and a banquet for both easy dinners and family entertaining, which overlooks the patio area outside.
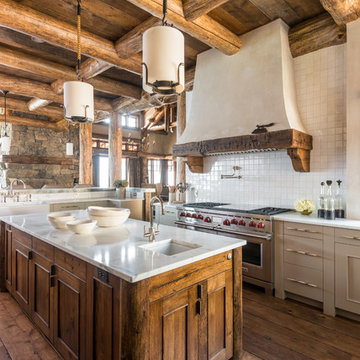
Offene Klassische Küche mit Unterbauwaschbecken, flächenbündigen Schrankfronten, beigen Schränken, Küchenrückwand in Weiß und Küchengeräten aus Edelstahl in Sonstige
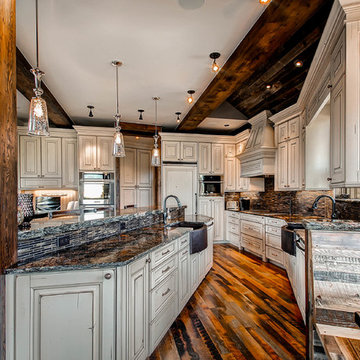
Pinnacle Mountain Homes
Offene Rustikale Küche mit Landhausspüle, profilierten Schrankfronten, beigen Schränken, Küchenrückwand in Braun und Elektrogeräten mit Frontblende in Denver
Offene Rustikale Küche mit Landhausspüle, profilierten Schrankfronten, beigen Schränken, Küchenrückwand in Braun und Elektrogeräten mit Frontblende in Denver
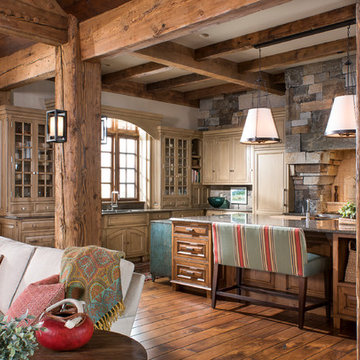
Longview Studios
Offene Urige Küche in L-Form mit Glasfronten, hellen Holzschränken, braunem Holzboden, Kücheninsel und orangem Boden in Sonstige
Offene Urige Küche in L-Form mit Glasfronten, hellen Holzschränken, braunem Holzboden, Kücheninsel und orangem Boden in Sonstige

This project was a long labor of love. The clients adored this eclectic farm home from the moment they first opened the front door. They knew immediately as well that they would be making many careful changes to honor the integrity of its old architecture. The original part of the home is a log cabin built in the 1700’s. Several additions had been added over time. The dark, inefficient kitchen that was in place would not serve their lifestyle of entertaining and love of cooking well at all. Their wish list included large pro style appliances, lots of visible storage for collections of plates, silverware, and cookware, and a magazine-worthy end result in terms of aesthetics. After over two years into the design process with a wonderful plan in hand, construction began. Contractors experienced in historic preservation were an important part of the project. Local artisans were chosen for their expertise in metal work for one-of-a-kind pieces designed for this kitchen – pot rack, base for the antique butcher block, freestanding shelves, and wall shelves. Floor tile was hand chipped for an aged effect. Old barn wood planks and beams were used to create the ceiling. Local furniture makers were selected for their abilities to hand plane and hand finish custom antique reproduction pieces that became the island and armoire pantry. An additional cabinetry company manufactured the transitional style perimeter cabinetry. Three different edge details grace the thick marble tops which had to be scribed carefully to the stone wall. Cable lighting and lamps made from old concrete pillars were incorporated. The restored stone wall serves as a magnificent backdrop for the eye- catching hood and 60” range. Extra dishwasher and refrigerator drawers, an extra-large fireclay apron sink along with many accessories enhance the functionality of this two cook kitchen. The fabulous style and fun-loving personalities of the clients shine through in this wonderful kitchen. If you don’t believe us, “swing” through sometime and see for yourself! Matt Villano Photography
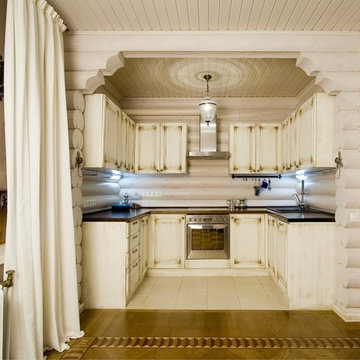
Offene Country Küche ohne Insel in U-Form mit Küchengeräten aus Edelstahl und Schränken im Used-Look in Moskau
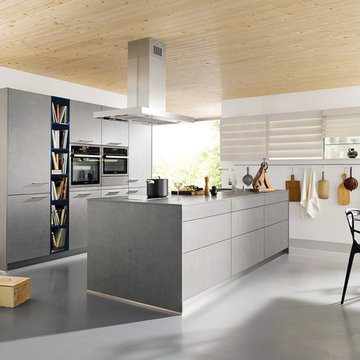
Offene, Zweizeilige, Große Skandinavische Küche mit Einbauwaschbecken, flächenbündigen Schrankfronten, grauen Schränken, Betonarbeitsplatte und Kücheninsel in Sonstige
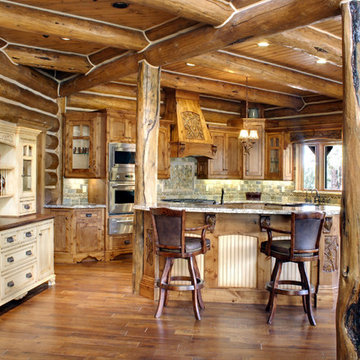
Offene, Mittelgroße Rustikale Küche in L-Form mit hellbraunen Holzschränken, Rückwand aus Keramikfliesen, Küchengeräten aus Edelstahl, braunem Holzboden, Kücheninsel, Unterbauwaschbecken, Schrankfronten im Shaker-Stil, Granit-Arbeitsplatte, Küchenrückwand in Grün und braunem Boden in Atlanta
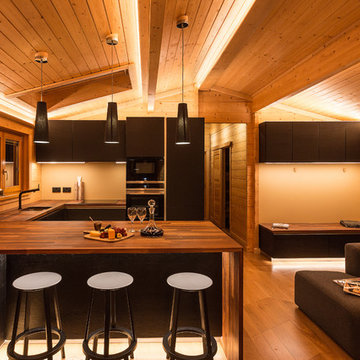
Richard Warburton
Offene, Mittelgroße Moderne Küche mit flächenbündigen Schrankfronten, schwarzen Schränken, braunem Holzboden, Halbinsel und braunem Boden in Hampshire
Offene, Mittelgroße Moderne Küche mit flächenbündigen Schrankfronten, schwarzen Schränken, braunem Holzboden, Halbinsel und braunem Boden in Hampshire
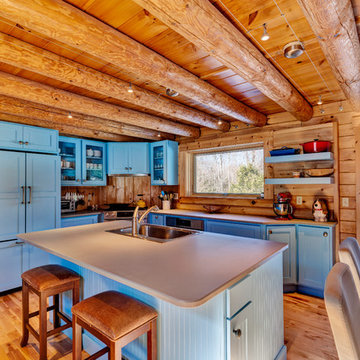
GBH Photography, Lauren Nelson
Offene, Mittelgroße Rustikale Küche in L-Form mit Schrankfronten im Shaker-Stil, blauen Schränken, Mineralwerkstoff-Arbeitsplatte, Kücheninsel, grauer Arbeitsplatte, Waschbecken, Rückwand aus Holz, braunem Holzboden und Elektrogeräten mit Frontblende in Burlington
Offene, Mittelgroße Rustikale Küche in L-Form mit Schrankfronten im Shaker-Stil, blauen Schränken, Mineralwerkstoff-Arbeitsplatte, Kücheninsel, grauer Arbeitsplatte, Waschbecken, Rückwand aus Holz, braunem Holzboden und Elektrogeräten mit Frontblende in Burlington

Open plan kitchen living area in a log cabin on the outskirts of London. This is the designer's own home.
All of the furniture has been sourced from high street retailers, car boot sales, ebay, handed down and upcycled.
The kitchens is Howdens Trade.
Design by Pia Pelkonen
Photography by Richard Chivers
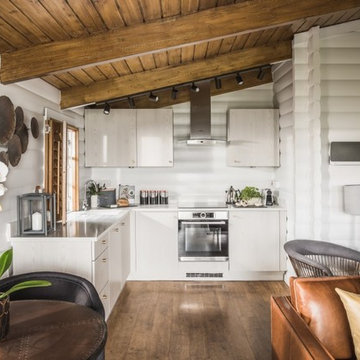
Offene, Kleine Landhausstil Küche ohne Insel in L-Form mit flächenbündigen Schrankfronten, hellen Holzschränken, braunem Holzboden, braunem Boden und weißer Arbeitsplatte in Sonstige
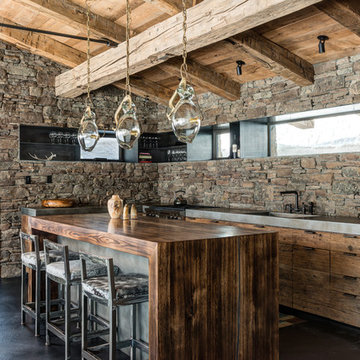
Photos by Audrey Hall
Offene Rustikale Küche in L-Form mit Kücheninsel in Sonstige
Offene Rustikale Küche in L-Form mit Kücheninsel in Sonstige

Peter Zimmerman Architects // Peace Design // Audrey Hall Photography
Offene Urige Küche in L-Form mit Küchengeräten aus Edelstahl, Kücheninsel, Unterbauwaschbecken, hellbraunen Holzschränken, Küchenrückwand in Grau, Rückwand aus Metrofliesen und schwarzer Arbeitsplatte in Sonstige
Offene Urige Küche in L-Form mit Küchengeräten aus Edelstahl, Kücheninsel, Unterbauwaschbecken, hellbraunen Holzschränken, Küchenrückwand in Grau, Rückwand aus Metrofliesen und schwarzer Arbeitsplatte in Sonstige
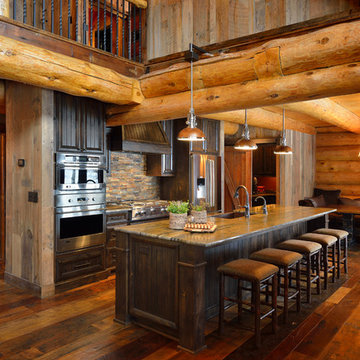
Chuck Carver- Photographer
Brickhouse- Architect
Beth Hanson- Interior Designer
Offene, Zweizeilige Rustikale Küche mit dunklen Holzschränken, bunter Rückwand, Küchengeräten aus Edelstahl und braunem Boden in Minneapolis
Offene, Zweizeilige Rustikale Küche mit dunklen Holzschränken, bunter Rückwand, Küchengeräten aus Edelstahl und braunem Boden in Minneapolis

Raised breakfast bar island, housing five-burner cooktop, finished with rough-cut Eldorado limestone. Note the double-oven at the entrance to the butler's pantry. Upper cabinets measure 42" for added storage. Ample lighting was added with scones, task lighting, under and above cabinet lighting too.
Photo by Roger Wade Studio
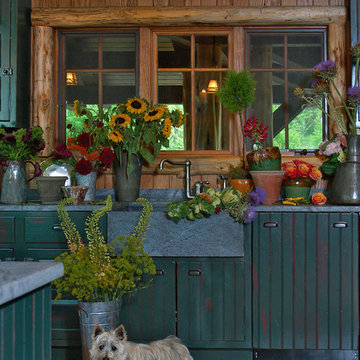
High in the Blue Ridge Mountains of North Carolina, this majestic lodge was custom designed by MossCreek to provide rustic elegant living for the extended family of our clients. Featuring four spacious master suites, a massive great room with floor-to-ceiling windows, expansive porches, and a large family room with built-in bar, the home incorporates numerous spaces for sharing good times.
Unique to this design is a large wrap-around porch on the main level, and four large distinct and private balconies on the upper level. This provides outdoor living for each of the four master suites.
We hope you enjoy viewing the photos of this beautiful home custom designed by MossCreek.
Photo by Todd Bush
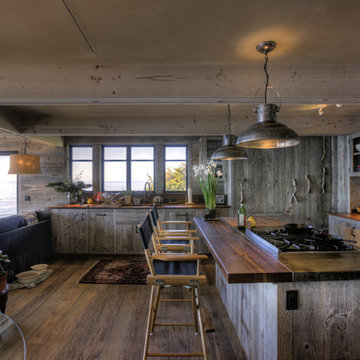
View of the island end, and, of the Island off the coast. Metal dual pane windows and doors insulate against the heat and cold and the constant sound of the Pacific. If you look closely, a plank on the end of the island shows a cattle brand that we found on one of the boards used. We can only guess that it might have been a test brand to see how hot the iron was. The amazing coincidence (maybe) was the letter of the brand was the initials of the owner/chefs first name.
Photos Mehosh Dziadzio
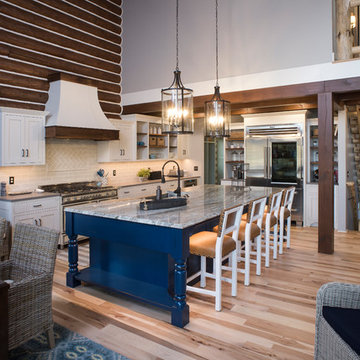
L-Shaped kitchen with large island in the center with seating. Kitchen faces into Great Room and continues the contemporary log home feel that the rest of the home has.

cabin remodel
Offene, Große Urige Küche in L-Form mit schwarzen Schränken, Quarzit-Arbeitsplatte, schwarzen Elektrogeräten, hellem Holzboden, Kücheninsel, beigem Boden, beiger Arbeitsplatte, Landhausspüle, Schrankfronten im Shaker-Stil und Küchenrückwand in Weiß in Boise
Offene, Große Urige Küche in L-Form mit schwarzen Schränken, Quarzit-Arbeitsplatte, schwarzen Elektrogeräten, hellem Holzboden, Kücheninsel, beigem Boden, beiger Arbeitsplatte, Landhausspüle, Schrankfronten im Shaker-Stil und Küchenrückwand in Weiß in Boise
Offene Küchen Ideen und Design
1