Offene Küchen in grau-weiß Ideen und Design
Suche verfeinern:
Budget
Sortieren nach:Heute beliebt
141 – 160 von 3.089 Fotos
1 von 3
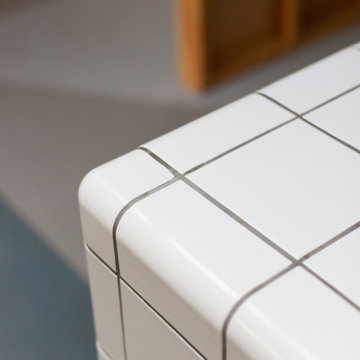
Offene, Mittelgroße Moderne Küche in grau-weiß mit integriertem Waschbecken, flächenbündigen Schrankfronten, hellen Holzschränken, Arbeitsplatte aus Fliesen, Linoleum, Kücheninsel, grauem Boden, weißer Arbeitsplatte und freigelegten Dachbalken in London

Stephen Allen Photography
Offene Klassische Küche in grau-weiß in L-Form mit Schrankfronten im Shaker-Stil, schwarzen Schränken, Quarzwerkstein-Arbeitsplatte, Küchenrückwand in Weiß, Rückwand aus Marmor, Küchengeräten aus Edelstahl, dunklem Holzboden, Kücheninsel und braunem Boden in Orlando
Offene Klassische Küche in grau-weiß in L-Form mit Schrankfronten im Shaker-Stil, schwarzen Schränken, Quarzwerkstein-Arbeitsplatte, Küchenrückwand in Weiß, Rückwand aus Marmor, Küchengeräten aus Edelstahl, dunklem Holzboden, Kücheninsel und braunem Boden in Orlando
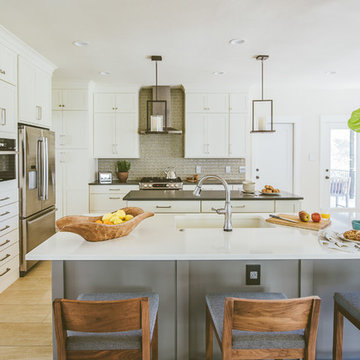
Erin Holsonback - anindoorlady.com
Offene, Große Klassische Küche in grau-weiß in U-Form mit Unterbauwaschbecken, Schrankfronten im Shaker-Stil, weißen Schränken, Küchengeräten aus Edelstahl, Porzellan-Bodenfliesen, Küchenrückwand in Grau, Mineralwerkstoff-Arbeitsplatte, Rückwand aus Glasfliesen und zwei Kücheninseln in Austin
Offene, Große Klassische Küche in grau-weiß in U-Form mit Unterbauwaschbecken, Schrankfronten im Shaker-Stil, weißen Schränken, Küchengeräten aus Edelstahl, Porzellan-Bodenfliesen, Küchenrückwand in Grau, Mineralwerkstoff-Arbeitsplatte, Rückwand aus Glasfliesen und zwei Kücheninseln in Austin

Une maison de maître du XIXème, entièrement rénovée, aménagée et décorée pour démarrer une nouvelle vie. Le RDC est repensé avec de nouveaux espaces de vie et une belle cuisine ouverte ainsi qu’un bureau indépendant. Aux étages, six chambres sont aménagées et optimisées avec deux salles de bains très graphiques. Le tout en parfaite harmonie et dans un style naturellement chic.
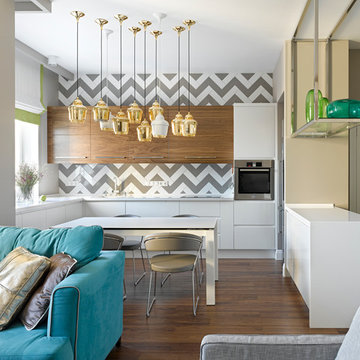
Гостиная кухня с акцентом в виде стены с бело-серой плиткой, выложенной в виде зигзага. Кухонный гарнитур изготовлен по эскизам архитекторов. Чистые белые фасады без ручек разбавлены дверцами верхних шкафов в шпоне американского ореха. Металлическая конструкция над барной стойкой дополнена стеклянными вазами в цвете дивана от Forma. Обеденный стол и стулья фабрики Calligaris. Над столом закреплены подвесные светильники с белыми и золотистыми плафонами. Окно дополнено бело-зеленой римской шторой.
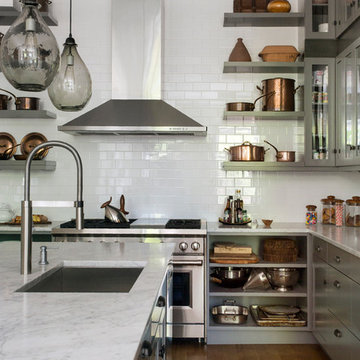
Mauviel copper cookware, white subway tiles, Carerra marble countertops, Wolf 48" range.
Photography by Eric Roth
Offene, Große Klassische Küche in grau-weiß in L-Form mit Unterbauwaschbecken, flächenbündigen Schrankfronten, grauen Schränken, Küchenrückwand in Weiß, Rückwand aus Metrofliesen, Küchengeräten aus Edelstahl, dunklem Holzboden, Kücheninsel und Marmor-Arbeitsplatte in Boston
Offene, Große Klassische Küche in grau-weiß in L-Form mit Unterbauwaschbecken, flächenbündigen Schrankfronten, grauen Schränken, Küchenrückwand in Weiß, Rückwand aus Metrofliesen, Küchengeräten aus Edelstahl, dunklem Holzboden, Kücheninsel und Marmor-Arbeitsplatte in Boston

home visit
Offene, Geräumige Moderne Küche in grau-weiß in L-Form mit weißen Schränken, Küchengeräten aus Edelstahl, dunklem Holzboden, Kücheninsel, braunem Boden, Landhausspüle, Schrankfronten im Shaker-Stil, Quarzwerkstein-Arbeitsplatte, bunter Rückwand, Rückwand aus Marmor und grauer Arbeitsplatte in Washington, D.C.
Offene, Geräumige Moderne Küche in grau-weiß in L-Form mit weißen Schränken, Küchengeräten aus Edelstahl, dunklem Holzboden, Kücheninsel, braunem Boden, Landhausspüle, Schrankfronten im Shaker-Stil, Quarzwerkstein-Arbeitsplatte, bunter Rückwand, Rückwand aus Marmor und grauer Arbeitsplatte in Washington, D.C.
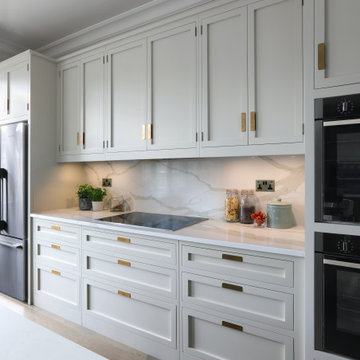
We designed this bespoke Shaker kitchen with inset handles for our client who wanted a contemporary-style kitchen that suited their period property. We made the Shaker borders thinner and used our bespoke inset handle in a burnished brass finish. The worktops are called Torrano Gold and we also introduced it as a feature splashback.
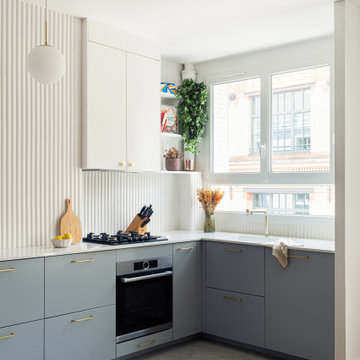
La cuisine anciennement cloisonné, est dorénavant ouverte sur l'espace de vie. Nous avons travaillé les textures et matières avec notamment la contrainte du conduit que l'on est venu sublimé grâce à la super crédence en relief de chez @casaluxhomedesign

Dans l’entrée - qui donne accès à la cuisine ouverte astucieusement agencée en U, au coin parents et à la pièce de vie - notre attention est instantanément portée sur la jolie teinte « Brun Murcie » des menuiseries, sublimée par l’iconique lampe Flowerpot de And Tradition.

The large open space continues the themes set out in the Living and Dining areas with a similar palette of darker surfaces and finishes, chosen to create an effect that is highly evocative of past centuries, linking new and old with a poetic approach.
The dark grey concrete floor is a paired with traditional but luxurious Tadelakt Moroccan plaster, chose for its uneven and natural texture as well as beautiful earthy hues.
The supporting structure is exposed and painted in a deep red hue to suggest the different functional areas and create a unique interior which is then reflected on the exterior of the extension.
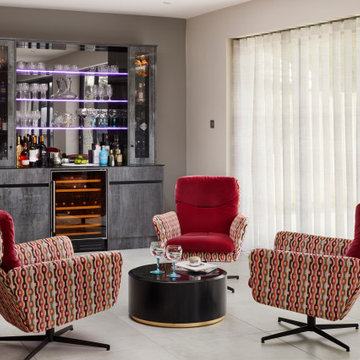
As part of a refurbishment of their 1930’s house, our clients wanted a bright, elegant contemporary kitchen to sit comfortably in a new modern rear extension. Older rooms in the property were also knocked through to create a large family room with living and dining areas and an entertaining space that includes a subterranean wine cellar and a bespoke cocktail cabinet.
The slab-style soft-close kitchen door fronts are finished in matt lacquer in Alpine White for tall cabinetry, and Dust Grey for door and deep drawer fronts in the three-metre island, all with matching-coloured carcases. We designed the island to feature a recessed mirrored plinth and with LED strip lights at the base to provide a floating effect to the island when illuminated at night. To combine the two cabinetry colours, the extra-long worktop is comprised of two pieces of bookmatched 20mm thick Dekton, a proprietary blend of natural quartz stone, porcelain and glass in Aura, a white surface with a feint grey vein running through it. The surface of the island is split into two zones for food preparation and cooking.
On the prep side is a one and half sized undermount sink and from the 1810 Company, together with an InSinkerator waste disposal unit and a Quooker Flex 3-in1 Boiling Water Tap. Installed within the island is a 60cm integrated dishwasher by Miele. On the cooking side is a flush-mounted 90cm Novy Panorama vented downdraft induction hob, which features a ventilation tower within the surface of the hob that rises up to 30cm to extract grease and cooking vapours at source, directly next to the pans. When cooking has ended, the tower retracts back into the surface to be completely concealed.
Within the run of tall cabinetry are storage cupboards, plus and integrated larder fridge and tall freezer, both by Siemens. Housed at the centre is a bank of ovens, all by Neff. These comprise two 60cm Slide&Hide pyrolytic ovens, one beneath 45cm a CircoTherm Steam Oven and the other beneath a 45cm Combination Microwave. At the end of the run is a large breakfast cupboard with pocket doors that open fully to reveal interior shelving with LED lighting and a stylish grey mirror back panel.
A further freestanding cocktail bar was designed for the open plan living space.
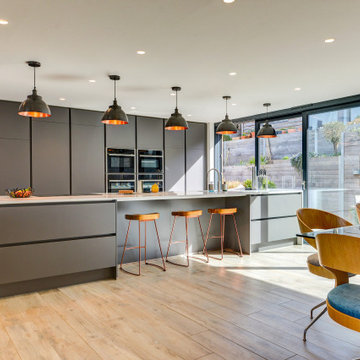
Ultramodern German Kitchen in Findon Valley, West Sussex
Our contracts team make the most of a wonderful open plan space with an ultramodern kitchen design & theme.
The Brief
For this kitchen project in Findon Valley a truly unique design was required. With this property recently extensively renovated, a vast ground floor space required a minimalist kitchen theme to suit the style of this client.
A key desirable was a link between the outdoors and the kitchen space, completely level flooring in this room meant that when bi-fold doors were peeled back the kitchen could function as an extension of this sunny garden. Throughout, personal inclusions and elements have been incorporated to suit this client.
Design Elements
To achieve the brief of this project designer Sarah from our contracts team conjured a design that utilised a huge bank of units across the back wall of this space. This provided the client with vast storage and also meant no wall units had to be used at the client’s request.
Further storage, seating and space for appliances is provided across a huge 4.6-meter island.
To suit the open plan style of this project, contemporary German furniture has been used from premium supplier Nobilia. The chosen finish of Slate Grey compliments modern accents used elsewhere in the property, with a dark handleless rail also contributing to the theme.
Special Inclusions
An important element was a minimalist and uncluttered feel throughout. To achieve this plentiful storage and custom pull-out platforms for small appliances have been utilised to minimise worktop clutter.
A key part of this design was also the high-performance appliances specified. Within furniture a Neff combination microwave, Neff compact steam oven and two Neff Slide & Hide ovens feature, in addition to two warming drawers beneath ovens.
Across the island space, a Bora Pure venting hob is used to remove the need for an overhead extractor – with a Quooker boiling tap also fitted.
Project Highlight
The undoubtable highlight of this project is the 4.6 metre island – fabricated with seamless Corian work surfaces in an Arrow Root finish. On each end of the island a waterfall edge has been included, with seating and ambient lighting nice additions to this space.
The End Result
The result of this project is a wonderful open plan kitchen design that incorporates several great features that have been personalised to suit this client’s brief.
This project was undertaken by our contract kitchen team. Whether you are a property developer or are looking to renovate your own home, consult our expert designers to see how we can design your dream space.
To arrange an appointment visit a showroom or book an appointment now.
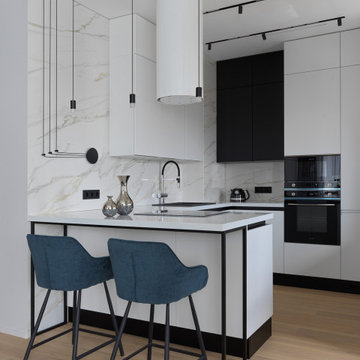
Offene, Mittelgroße Moderne Küche in grau-weiß in U-Form mit Einbauwaschbecken, flächenbündigen Schrankfronten, weißen Schränken, Quarzwerkstein-Arbeitsplatte, Küchenrückwand in Beige, Rückwand aus Keramikfliesen, schwarzen Elektrogeräten, hellem Holzboden, Kücheninsel, beigem Boden und weißer Arbeitsplatte in Moskau
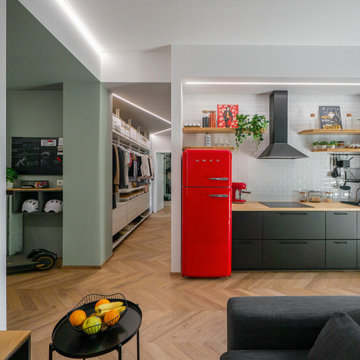
Liadesign
Offene, Einzeilige, Kleine Industrial Küche in grau-weiß ohne Insel mit Waschbecken, flächenbündigen Schrankfronten, schwarzen Schränken, Arbeitsplatte aus Holz, Küchenrückwand in Weiß, Rückwand aus Metrofliesen, schwarzen Elektrogeräten, hellem Holzboden und eingelassener Decke in Mailand
Offene, Einzeilige, Kleine Industrial Küche in grau-weiß ohne Insel mit Waschbecken, flächenbündigen Schrankfronten, schwarzen Schränken, Arbeitsplatte aus Holz, Küchenrückwand in Weiß, Rückwand aus Metrofliesen, schwarzen Elektrogeräten, hellem Holzboden und eingelassener Decke in Mailand
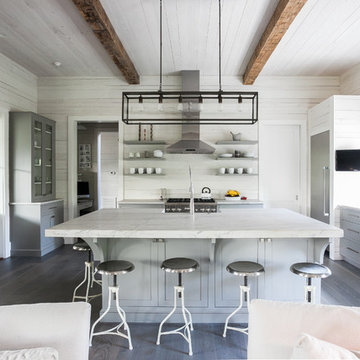
CHD Magazine
Offene Klassische Küche in grau-weiß mit offenen Schränken, grauen Schränken, Küchengeräten aus Edelstahl, dunklem Holzboden, Kücheninsel, Marmor-Arbeitsplatte, Küchenrückwand in Weiß und Rückwand aus Holz in Charleston
Offene Klassische Küche in grau-weiß mit offenen Schränken, grauen Schränken, Küchengeräten aus Edelstahl, dunklem Holzboden, Kücheninsel, Marmor-Arbeitsplatte, Küchenrückwand in Weiß und Rückwand aus Holz in Charleston
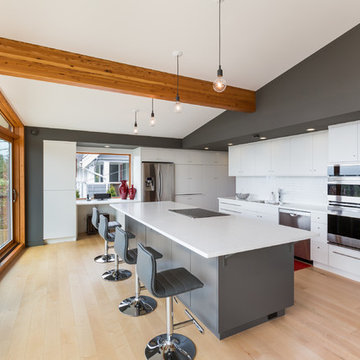
Offene Moderne Küche in grau-weiß in L-Form mit flächenbündigen Schrankfronten, weißen Schränken, Küchenrückwand in Weiß, hellem Holzboden und Kücheninsel in Vancouver
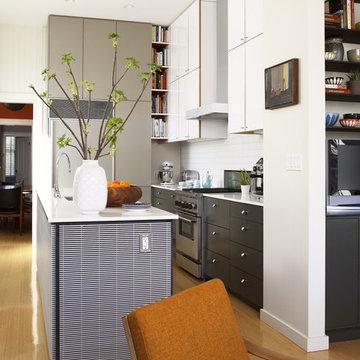
Photos Courtesy of Sharon Risedorph & Michelle Wilson (Sunset Books)
Offene Moderne Küche in grau-weiß mit flächenbündigen Schrankfronten, grauen Schränken, Küchenrückwand in Weiß und Elektrogeräten mit Frontblende in San Francisco
Offene Moderne Küche in grau-weiß mit flächenbündigen Schrankfronten, grauen Schränken, Küchenrückwand in Weiß und Elektrogeräten mit Frontblende in San Francisco
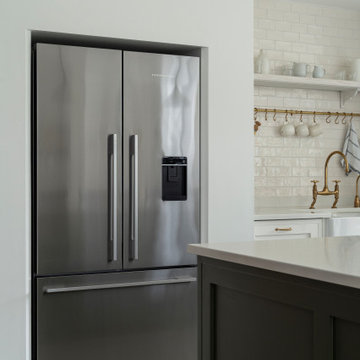
This bespoke plain Shaker kitchen, located within beautiful Bovingdon, Hertfordshire, is stylish.
To bring to life this timeless design, our craftsmen put their expertise into creating 30mm-thick wooden frontals adorned with 60mm rails and stiles. The Shaker style kitchen is also devoid of bead or bevel detail, while the space has been painted with Mylands London shades.
The sink run boasts the pristine Whitehall No. 9, while the island flaunts the majestic Messel. Meanwhile, the dresser exudes elegance with its Amber Grey shade.
The Caesarstone's organic white 4600 polished worktop serves as both a platform for culinary creativity and a durable foundation for the rigours of daily life.
The Fisher Paykel ensemble takes centre stage, featuring an American-style fridge freezer, an integrated multi-cool drawer, and a Neff induction hob. The Elica ceiling extractor effortlessly combines form with function, while the dishwashers, supplied by the customer, promise seamless integration.
Villeroy & Boch's 800 Butler Sink, boasting double bowls, is complemented by the Perrin & Rowe Taps, also selected by our client.
This kitchen transformation began with a lost deposit and much heartache, as the client's previous kitchen company folded. But a vision of something extraordinary rose from the ashes of disappointment - a bespoke space that is both beautiful and functional.
Feeling inspired by this bespoke plain, Shaker kitchen? Get in touch to explore your design possibilities or browse our projects page for ideas.
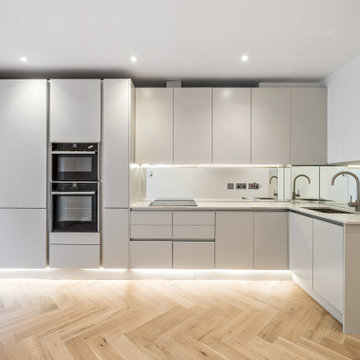
The kitchens for the 4 flats in the brand new, modern, rear block of the development were designed to fit perfectly with the fresh and modern feel throughout the building. A modern, true handleless style was specified throughout, in a neutral, Dove Grey, matt painted finish and paired with Calacatta quartz worktops and top-spec appliances.
Offene Küchen in grau-weiß Ideen und Design
8