Offene Küchen mit Korkboden Ideen und Design
Suche verfeinern:
Budget
Sortieren nach:Heute beliebt
21 – 40 von 691 Fotos
1 von 3
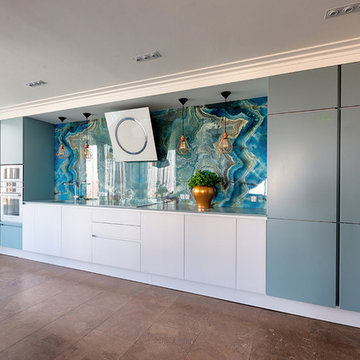
Руслан Давлетбердин
Einzeilige, Offene Moderne Küche mit Rückwand aus Stein und Korkboden in Sonstige
Einzeilige, Offene Moderne Küche mit Rückwand aus Stein und Korkboden in Sonstige
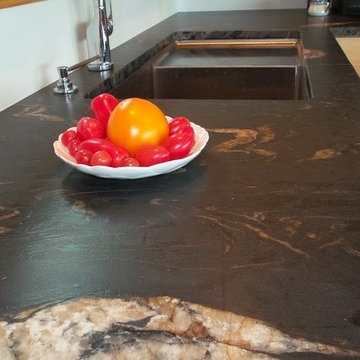
Offene, Mittelgroße Moderne Küche in L-Form mit Unterbauwaschbecken, flächenbündigen Schrankfronten, hellen Holzschränken, Granit-Arbeitsplatte, Küchengeräten aus Edelstahl, Korkboden, Kücheninsel und beigem Boden in Chicago
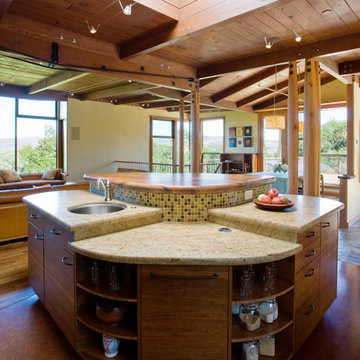
Curved Island with lower bake area & pull out cart.
Offene, Mittelgroße Urige Küche mit Unterbauwaschbecken, flächenbündigen Schrankfronten, hellbraunen Holzschränken, Quarzwerkstein-Arbeitsplatte, bunter Rückwand, Rückwand aus Glasfliesen, Korkboden und Kücheninsel in San Francisco
Offene, Mittelgroße Urige Küche mit Unterbauwaschbecken, flächenbündigen Schrankfronten, hellbraunen Holzschränken, Quarzwerkstein-Arbeitsplatte, bunter Rückwand, Rückwand aus Glasfliesen, Korkboden und Kücheninsel in San Francisco

Offene, Mittelgroße Industrial Küche in U-Form mit Einbauwaschbecken, flächenbündigen Schrankfronten, schwarzen Schränken, Mineralwerkstoff-Arbeitsplatte, Küchenrückwand in Grün, Rückwand aus Porzellanfliesen, schwarzen Elektrogeräten, Korkboden, Kücheninsel, braunem Boden und schwarzer Arbeitsplatte in London

Charlie Kinross Photography *
---------------------------------------------
Joinery By Select Custom Joinery *
------------------------------------------------------
Custom Kitchen with Sustainable materials and finishes including; Reclaimed Hardwood Shelving, plywood and bamboo cabinets with Natural Oil finishes.
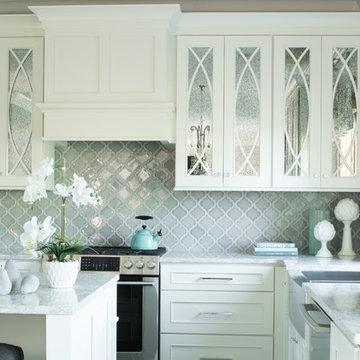
Offene, Große Klassische Küche in U-Form mit Landhausspüle, Schrankfronten im Shaker-Stil, Quarzwerkstein-Arbeitsplatte, Küchenrückwand in Grau, Rückwand aus Keramikfliesen, Küchengeräten aus Edelstahl, Korkboden, Kücheninsel und grauem Boden in Minneapolis
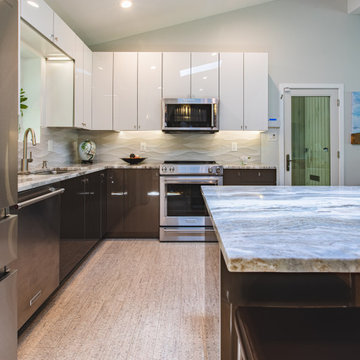
Offene, Mittelgroße Mid-Century Küche in U-Form mit Waschbecken, flächenbündigen Schrankfronten, weißen Schränken, Quarzit-Arbeitsplatte, Küchenrückwand in Weiß, Rückwand aus Porzellanfliesen, Küchengeräten aus Edelstahl, Korkboden, Halbinsel, beigem Boden, bunter Arbeitsplatte und gewölbter Decke in Washington, D.C.
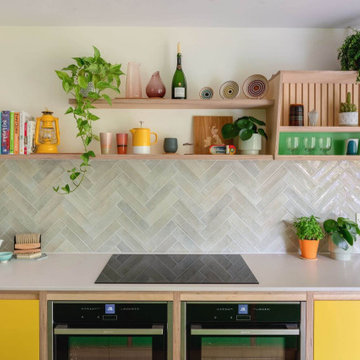
Bright and lively, this bespoke plywood kitchen oozes joy. Our clients came to us looking for a retro-inspired kitchen with plenty of colour. The island features a slatted back panel to match the open wall cabinet adding a playful modern detail to the design. Sitting on a cork floor, the central island joins the 3 runs of cabinets together to ground the space.
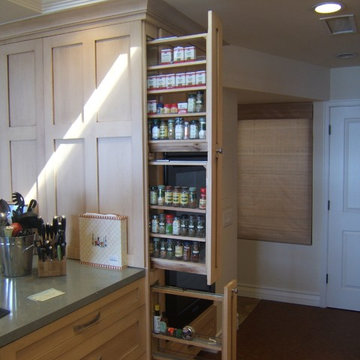
Minimal spaces can maximize utility. More space than spices in this case
Woodcrafters Intl Inc
Offene, Zweizeilige, Mittelgroße Moderne Küche mit Schrankfronten im Shaker-Stil, hellen Holzschränken, Quarzwerkstein-Arbeitsplatte und Korkboden in Orange County
Offene, Zweizeilige, Mittelgroße Moderne Küche mit Schrankfronten im Shaker-Stil, hellen Holzschränken, Quarzwerkstein-Arbeitsplatte und Korkboden in Orange County
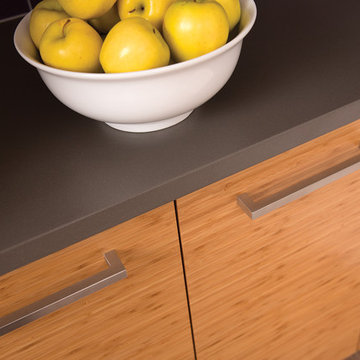
For this kitchen, we wanted to showcase a contemporary styled design featuring Dura Supreme’s Natural Bamboo with a Horizontal Grain pattern.
After selecting the wood species and finish for the cabinetry, we needed to select the rest of the finishes. Since we wanted the cabinetry to take the center stage we decided to keep the flooring and countertop colors neutral to accentuate the grain pattern and color of the Bamboo cabinets. We selected a mid-tone gray Corian solid surface countertop for both the perimeter and the kitchen island countertops. Next, we selected a smoky gray cork flooring which coordinates beautifully with both the countertops and the cabinetry.
For the backsplash, we wanted to add in a pop of color and selected a 3" x 6" subway tile in a deep purple to accent the Bamboo cabinetry.
Request a FREE Dura Supreme Brochure Packet:
http://www.durasupreme.com/request-brochure
Find a Dura Supreme Showroom near you today:
http://www.durasupreme.com/dealer-locator
To learn more about our Exotic Veneer options, go to: http://www.durasupreme.com/wood-species/exotic-veneers

Toekick storage maximizes every inch of The Haven's compact kitchen.
Offene, Zweizeilige, Kleine Rustikale Küche mit Waschbecken, Schrankfronten im Shaker-Stil, weißen Schränken, Laminat-Arbeitsplatte, Küchenrückwand in Braun, Küchengeräten aus Edelstahl und Korkboden in Sonstige
Offene, Zweizeilige, Kleine Rustikale Küche mit Waschbecken, Schrankfronten im Shaker-Stil, weißen Schränken, Laminat-Arbeitsplatte, Küchenrückwand in Braun, Küchengeräten aus Edelstahl und Korkboden in Sonstige
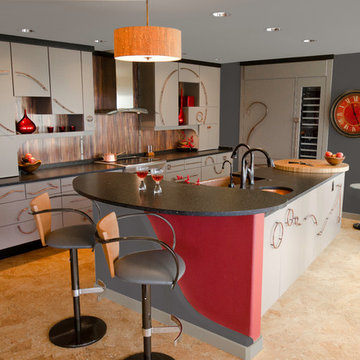
Floors are an autumn toned cork. The light fixture is also cork.
Photography by Kevin Felts.
Zweizeilige, Offene, Große Moderne Küche mit grauen Schränken, Landhausspüle, flächenbündigen Schrankfronten, Elektrogeräten mit Frontblende, Quarzwerkstein-Arbeitsplatte, Küchenrückwand in Metallic, Rückwand aus Metallfliesen, Korkboden und Kücheninsel in Portland
Zweizeilige, Offene, Große Moderne Küche mit grauen Schränken, Landhausspüle, flächenbündigen Schrankfronten, Elektrogeräten mit Frontblende, Quarzwerkstein-Arbeitsplatte, Küchenrückwand in Metallic, Rückwand aus Metallfliesen, Korkboden und Kücheninsel in Portland

Cool, dark and stadium style spice storage keeps things fresh and accessible.
©WestSound Home & Garden Magazine
Offene, Große Moderne Küche in U-Form mit Unterbauwaschbecken, flächenbündigen Schrankfronten, hellbraunen Holzschränken, Quarzwerkstein-Arbeitsplatte, bunter Rückwand, Küchengeräten aus Edelstahl, Korkboden, Kücheninsel, Rückwand aus Keramikfliesen, braunem Boden, beiger Arbeitsplatte und gewölbter Decke in Seattle
Offene, Große Moderne Küche in U-Form mit Unterbauwaschbecken, flächenbündigen Schrankfronten, hellbraunen Holzschränken, Quarzwerkstein-Arbeitsplatte, bunter Rückwand, Küchengeräten aus Edelstahl, Korkboden, Kücheninsel, Rückwand aus Keramikfliesen, braunem Boden, beiger Arbeitsplatte und gewölbter Decke in Seattle

Happy House Architecture & Design
Кутенков Александр
Кутенкова Ирина
Фотограф Виталий Иванов
Offene, Kleine Stilmix Küche ohne Insel in L-Form mit blauen Schränken, Arbeitsplatte aus Holz, Rückwand aus Backstein, Korkboden, beigem Boden, brauner Arbeitsplatte, Einbauwaschbecken, Küchenrückwand in Braun und profilierten Schrankfronten in Novosibirsk
Offene, Kleine Stilmix Küche ohne Insel in L-Form mit blauen Schränken, Arbeitsplatte aus Holz, Rückwand aus Backstein, Korkboden, beigem Boden, brauner Arbeitsplatte, Einbauwaschbecken, Küchenrückwand in Braun und profilierten Schrankfronten in Novosibirsk
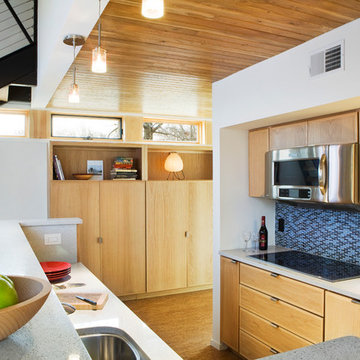
The open kitchen is the heart of the home centered between living, dining and entry. The open stair to the upper level is visible beyond.
Photo: Denise Retallack
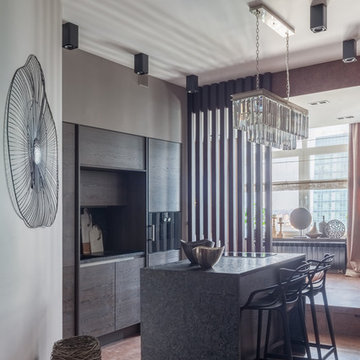
Юрий Гришко
Offene, Zweizeilige, Mittelgroße Moderne Küche mit Unterbauwaschbecken, flächenbündigen Schrankfronten, dunklen Holzschränken, Granit-Arbeitsplatte, Küchenrückwand in Schwarz, Rückwand aus Stein, schwarzen Elektrogeräten, Korkboden, Kücheninsel, braunem Boden und schwarzer Arbeitsplatte in Sonstige
Offene, Zweizeilige, Mittelgroße Moderne Küche mit Unterbauwaschbecken, flächenbündigen Schrankfronten, dunklen Holzschränken, Granit-Arbeitsplatte, Küchenrückwand in Schwarz, Rückwand aus Stein, schwarzen Elektrogeräten, Korkboden, Kücheninsel, braunem Boden und schwarzer Arbeitsplatte in Sonstige

This Clarks Hill farmhouse kitchen was worn-out and awkwardly closed off from the dining space. The homeowner wanted new appliances and needed the paneling to be removed. Riverside Construction updated the design by creating an island with seating for two. We also opened up the space to the dining room by removing a wall. The space was brightened up using white shaker style cabinets with clean lines and hi-definition laminate counter tops. Cork flooring was added to create a nice contrast. Additionally, Riverside moved the range from the closed off wall to the left leg of the kitchen, improving the workflow in the kitchen. School house lights and beaded paneling on the island were added to bring back the charm of the early 1900’s.
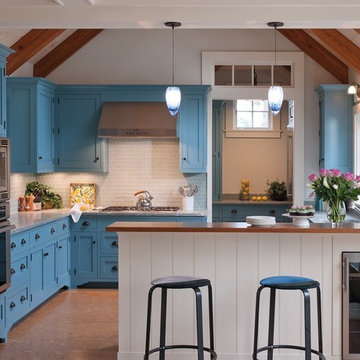
A quaint cottage set back in Vineyard Haven's Tashmoo woods creates the perfect Vineyard getaway. Our design concept focused on a bright, airy contemporary cottage with an old fashioned feel. Clean, modern lines and high ceilings mix with graceful arches, re-sawn heart pine rafters and a large masonry fireplace. The kitchen features stunning Crown Point cabinets in eye catching 'Cook's Blue' by Farrow & Ball. This kitchen takes its inspiration from the French farm kitchen with a separate pantry that also provides access to the backyard and outdoor shower.

Russell Campaigne
Offene, Kleine Moderne Küche ohne Insel in L-Form mit Unterbauwaschbecken, flächenbündigen Schrankfronten, roten Schränken, Mineralwerkstoff-Arbeitsplatte, Küchenrückwand in Metallic, Küchengeräten aus Edelstahl und Korkboden in New York
Offene, Kleine Moderne Küche ohne Insel in L-Form mit Unterbauwaschbecken, flächenbündigen Schrankfronten, roten Schränken, Mineralwerkstoff-Arbeitsplatte, Küchenrückwand in Metallic, Küchengeräten aus Edelstahl und Korkboden in New York
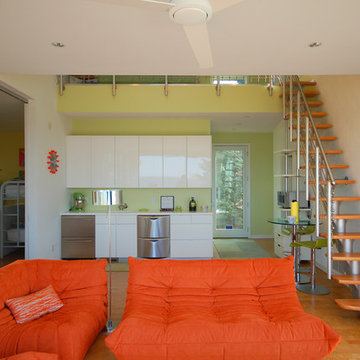
Hive Modular
Offene, Einzeilige Moderne Küche mit flächenbündigen Schrankfronten, weißen Schränken, Küchengeräten aus Edelstahl, integriertem Waschbecken, Laminat-Arbeitsplatte und Korkboden in Minneapolis
Offene, Einzeilige Moderne Küche mit flächenbündigen Schrankfronten, weißen Schränken, Küchengeräten aus Edelstahl, integriertem Waschbecken, Laminat-Arbeitsplatte und Korkboden in Minneapolis
Offene Küchen mit Korkboden Ideen und Design
2