Offene Küchen mit offenen Schränken Ideen und Design
Suche verfeinern:
Budget
Sortieren nach:Heute beliebt
1 – 20 von 1.768 Fotos
1 von 3

Bjurfors/ Andrea Papini
Offene, Kleine Skandinavische Küche mit offenen Schränken, hellen Holzschränken, hellem Holzboden, Kücheninsel und beigem Boden in Malmö
Offene, Kleine Skandinavische Küche mit offenen Schränken, hellen Holzschränken, hellem Holzboden, Kücheninsel und beigem Boden in Malmö

A tiny waterfront house in Kennebunkport, Maine.
Photos by James R. Salomon
Einzeilige, Kleine, Offene Maritime Küche ohne Insel mit Unterbauwaschbecken, hellbraunen Holzschränken, bunten Elektrogeräten, braunem Holzboden, weißer Arbeitsplatte, offenen Schränken und Tapete in Portland Maine
Einzeilige, Kleine, Offene Maritime Küche ohne Insel mit Unterbauwaschbecken, hellbraunen Holzschränken, bunten Elektrogeräten, braunem Holzboden, weißer Arbeitsplatte, offenen Schränken und Tapete in Portland Maine

Offene Moderne Küche mit Waschbecken, offenen Schränken, hellen Holzschränken, Küchenrückwand in Schwarz, Rückwand aus Stein und Küchengeräten aus Edelstahl in Seattle

Built in 1896, the original site of the Baldwin Piano warehouse was transformed into several turn-of-the-century residential spaces in the heart of Downtown Denver. The building is the last remaining structure in Downtown Denver with a cast-iron facade. HouseHome was invited to take on a poorly designed loft and transform it into a luxury Airbnb rental. Since this building has such a dense history, it was our mission to bring the focus back onto the unique features, such as the original brick, large windows, and unique architecture.
Our client wanted the space to be transformed into a luxury, unique Airbnb for world travelers and tourists hoping to experience the history and art of the Denver scene. We went with a modern, clean-lined design with warm brick, moody black tones, and pops of green and white, all tied together with metal accents. The high-contrast black ceiling is the wow factor in this design, pushing the envelope to create a completely unique space. Other added elements in this loft are the modern, high-gloss kitchen cabinetry, the concrete tile backsplash, and the unique multi-use space in the Living Room. Truly a dream rental that perfectly encapsulates the trendy, historical personality of the Denver area.
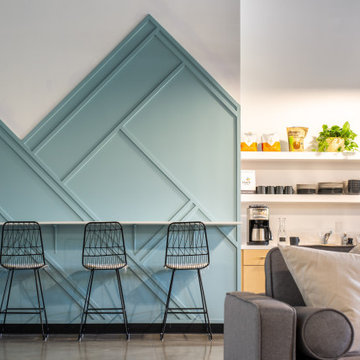
Offene, Einzeilige Moderne Küche mit offenen Schränken und weißer Arbeitsplatte in San Diego
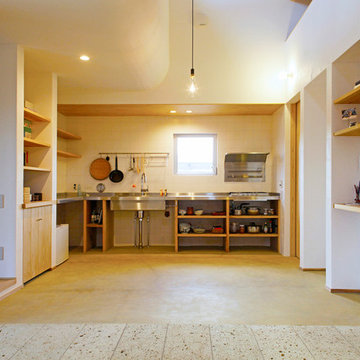
Offene Asiatische Küche mit Waschbecken, offenen Schränken, Edelstahl-Arbeitsplatte, Küchenrückwand in Weiß und braunem Boden in Sonstige

Offene, Einzeilige Industrial Küche mit offenen Schränken, Edelstahlfronten, Edelstahl-Arbeitsplatte, Küchengeräten aus Edelstahl, Kücheninsel und braunem Holzboden in Melbourne
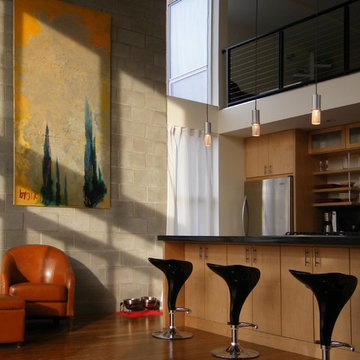
Zweizeilige, Offene Industrial Küche mit offenen Schränken, hellbraunen Holzschränken und Küchengeräten aus Edelstahl in Seattle
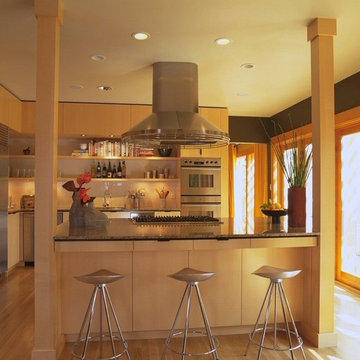
For this remodel and addition to a house in Marin County our clients from the Washington D.C. area wanted to create a quintessentially Californian living space. To achieve this, we expanded the first floor toward the rear yard and removed several interior partitions creating a large, open floor plan. A new wall of French doors with an attached trellis flood the entire space with light and provide the indoor-outdoor flow our clients were seeking. Structural wood posts anchor a large island that defines the kitchen while maintaining the open feel. Dark Venetian plaster walls provide contrast to the new maple built-ins. The entry was updated with new railings, limestone floors, contemporary lighting and frosted glass doors.

Cocina americana con espacio abierto al salón. Cocina en madera con paredes en tonos verdes.
Offene, Mittelgroße Moderne Küche in U-Form mit offenen Schränken, hellbraunen Holzschränken, Quarzwerkstein-Arbeitsplatte, Halbinsel und beiger Arbeitsplatte in Bilbao
Offene, Mittelgroße Moderne Küche in U-Form mit offenen Schränken, hellbraunen Holzschränken, Quarzwerkstein-Arbeitsplatte, Halbinsel und beiger Arbeitsplatte in Bilbao
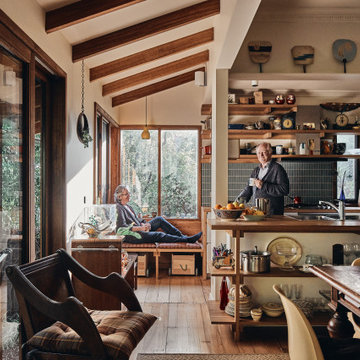
Offene Asiatische Küche mit offenen Schränken, Arbeitsplatte aus Holz, braunem Holzboden und freigelegten Dachbalken in Melbourne

Offene, Einzeilige, Mittelgroße Asiatische Küche mit Unterbauwaschbecken, offenen Schränken, grauen Schränken, Laminat-Arbeitsplatte, Küchenrückwand in Grau, Rückwand aus Marmor, Küchengeräten aus Edelstahl, Zementfliesen für Boden, Kücheninsel, grauem Boden, grauer Arbeitsplatte und Tapetendecke in Osaka

Gartenhaus an der Tabaksmühle
Kleine, Offene, Einzeilige Moderne Küche ohne Insel mit offenen Schränken, hellbraunen Holzschränken, Arbeitsplatte aus Holz, Küchenrückwand in Beige, Rückwand aus Holz, schwarzen Elektrogeräten, hellem Holzboden, beigem Boden, beiger Arbeitsplatte und Holzdecke in Frankfurt am Main
Kleine, Offene, Einzeilige Moderne Küche ohne Insel mit offenen Schränken, hellbraunen Holzschränken, Arbeitsplatte aus Holz, Küchenrückwand in Beige, Rückwand aus Holz, schwarzen Elektrogeräten, hellem Holzboden, beigem Boden, beiger Arbeitsplatte und Holzdecke in Frankfurt am Main

Offene, Einzeilige, Mittelgroße Retro Küche mit integriertem Waschbecken, offenen Schränken, grauen Schränken, Edelstahl-Arbeitsplatte, Küchenrückwand in Grau, Rückwand aus Porzellanfliesen und Halbinsel in Sonstige

Graham Atkins-Hughes
Offene, Mittelgroße Maritime Küche in U-Form mit Landhausspüle, offenen Schränken, weißen Schränken, Arbeitsplatte aus Holz, Küchengeräten aus Edelstahl, gebeiztem Holzboden, Kücheninsel, weißem Boden und grauer Arbeitsplatte in New York
Offene, Mittelgroße Maritime Küche in U-Form mit Landhausspüle, offenen Schränken, weißen Schränken, Arbeitsplatte aus Holz, Küchengeräten aus Edelstahl, gebeiztem Holzboden, Kücheninsel, weißem Boden und grauer Arbeitsplatte in New York
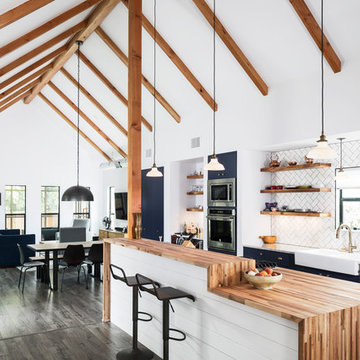
Offene Landhausstil Küche mit Landhausspüle, offenen Schränken, Küchenrückwand in Weiß, Küchengeräten aus Edelstahl und Kücheninsel in Austin

This freestanding brick house had no real useable living spaces for a young family, with no connection to a vast north facing rear yard.
The solution was simple – to separate the ‘old from the new’ – by reinstating the original 1930’s roof line, demolishing the ‘60’s lean-to rear addition, and adding a contemporary open plan pavilion on the same level as the deck and rear yard.
Recycled face bricks, Western Red Cedar and Colorbond roofing make up the restrained palette that blend with the existing house and the large trees found in the rear yard. The pavilion is surrounded by clerestory fixed glazing allowing filtered sunlight through the trees, as well as further enhancing the feeling of bringing the garden ‘into’ the internal living space.
Rainwater is harvested into an above ground tank for reuse for toilet flushing, the washing machine and watering the garden.
The cedar batten screen and hardwood pergola off the rear addition, create a secondary outdoor living space providing privacy from the adjoining neighbours. Large eave overhangs block the high summer sun, while allowing the lower winter sun to penetrate deep into the addition.
Photography by Sarah Braden
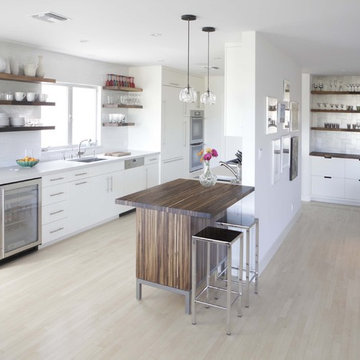
This home was a designed collaboration by the owner, Harvest Architecture and Cliff Spencer Furniture Maker. Our unique materials, reclaimed wine oak, enhanced her design of the kitchen, bar and entryway.

A beautiful antique console table was integrated into the design of the kitchen island to create a coffee bar with custom shelving to display the client's pottery collection.

Mittelgroße, Offene, Einzeilige Moderne Küche ohne Insel mit weißen Schränken, Arbeitsplatte aus Holz, grauem Boden, Waschbecken, offenen Schränken, Küchenrückwand in Braun, Rückwand aus Holz und brauner Arbeitsplatte in Montpellier
Offene Küchen mit offenen Schränken Ideen und Design
1