Offene Küchen ohne Insel Ideen und Design
Suche verfeinern:
Budget
Sortieren nach:Heute beliebt
61 – 80 von 22.845 Fotos
1 von 4

Amos Goldreich Architecture has completed an asymmetric brick extension that celebrates light and modern life for a young family in North London. The new layout gives the family distinct kitchen, dining and relaxation zones, and views to the large rear garden from numerous angles within the home.
The owners wanted to update the property in a way that would maximise the available space and reconnect different areas while leaving them clearly defined. Rather than building the common, open box extension, Amos Goldreich Architecture created distinctly separate yet connected spaces both externally and internally using an asymmetric form united by pale white bricks.
Previously the rear plan of the house was divided into a kitchen, dining room and conservatory. The kitchen and dining room were very dark; the kitchen was incredibly narrow and the late 90’s UPVC conservatory was thermally inefficient. Bringing in natural light and creating views into the garden where the clients’ children often spend time playing were both important elements of the brief. Amos Goldreich Architecture designed a large X by X metre box window in the centre of the sitting room that offers views from both the sitting area and dining table, meaning the clients can keep an eye on the children while working or relaxing.
Amos Goldreich Architecture enlivened and lightened the home by working with materials that encourage the diffusion of light throughout the spaces. Exposed timber rafters create a clever shelving screen, functioning both as open storage and a permeable room divider to maintain the connection between the sitting area and kitchen. A deep blue kitchen with plywood handle detailing creates balance and contrast against the light tones of the pale timber and white walls.
The new extension is clad in white bricks which help to bounce light around the new interiors, emphasise the freshness and newness, and create a clear, distinct separation from the existing part of the late Victorian semi-detached London home. Brick continues to make an impact in the patio area where Amos Goldreich Architecture chose to use Stone Grey brick pavers for their muted tones and durability. A sedum roof spans the entire extension giving a beautiful view from the first floor bedrooms. The sedum roof also acts to encourage biodiversity and collect rainwater.
Continues
Amos Goldreich, Director of Amos Goldreich Architecture says:
“The Framework House was a fantastic project to work on with our clients. We thought carefully about the space planning to ensure we met the brief for distinct zones, while also keeping a connection to the outdoors and others in the space.
“The materials of the project also had to marry with the new plan. We chose to keep the interiors fresh, calm, and clean so our clients could adapt their future interior design choices easily without the need to renovate the space again.”
Clients, Tom and Jennifer Allen say:
“I couldn’t have envisioned having a space like this. It has completely changed the way we live as a family for the better. We are more connected, yet also have our own spaces to work, eat, play, learn and relax.”
“The extension has had an impact on the entire house. When our son looks out of his window on the first floor, he sees a beautiful planted roof that merges with the garden.”

Этот интерьер выстроен на сочетании сложных фактур - бетон и бархат, хлопок и керамика, дерево и стекло.
Offene, Kleine Industrial Küche ohne Insel in L-Form mit Unterbauwaschbecken, flächenbündigen Schrankfronten, grauen Schränken, Arbeitsplatte aus Holz, Küchenrückwand in Grau, Glasrückwand, Elektrogeräten mit Frontblende, Laminat, beigem Boden und beiger Arbeitsplatte in Sonstige
Offene, Kleine Industrial Küche ohne Insel in L-Form mit Unterbauwaschbecken, flächenbündigen Schrankfronten, grauen Schränken, Arbeitsplatte aus Holz, Küchenrückwand in Grau, Glasrückwand, Elektrogeräten mit Frontblende, Laminat, beigem Boden und beiger Arbeitsplatte in Sonstige

Offene, Mittelgroße Küche ohne Insel in L-Form mit flächenbündigen Schrankfronten, grünen Schränken, Arbeitsplatte aus Holz, Küchenrückwand in Weiß, Rückwand aus Mosaikfliesen, Elektrogeräten mit Frontblende, braunem Holzboden, braunem Boden und brauner Arbeitsplatte in Sonstige
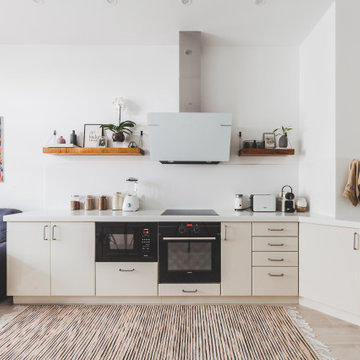
Offene Skandinavische Küche ohne Insel in L-Form mit flächenbündigen Schrankfronten, weißen Schränken, schwarzen Elektrogeräten, hellem Holzboden, beigem Boden und weißer Arbeitsplatte in Moskau

Cuisine sur mesure en U composé d'un bar en chêne avec vaisselier en chêne, plan de travail en corian, tomette, suspension Gulby au dessus de la table de salle à manger et Wever ducre au dessus du bar. Rappel de laiton sur les suspensions, mitigeur Grohe et la lampe.
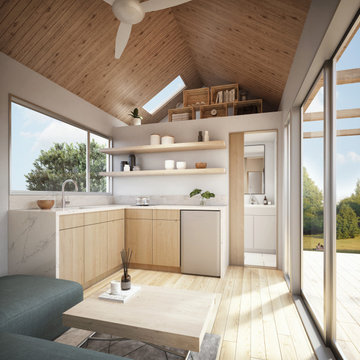
Great room with kitchen and living area filled with natural light. Plenty of storage at the loft above.
Turn key solution and move-in ready from the factory! Built as a prefab modular unit and shipped to the building site. Placed on a permanent foundation and hooked up to utilities on site.
Use as an ADU, primary dwelling, office space or guesthouse

Incorporating a servery window to the new kitchen location. Servery window is undercover adjacent to the internal open plan living and exterior landscaping.

Cuisine noire avec piano de cuisson.
Offene, Mittelgroße Moderne Küche ohne Insel in L-Form mit Unterbauwaschbecken, schwarzen Schränken, Granit-Arbeitsplatte, Küchenrückwand in Metallic, Küchengeräten aus Edelstahl, Keramikboden, weißem Boden, schwarzer Arbeitsplatte und flächenbündigen Schrankfronten in Lille
Offene, Mittelgroße Moderne Küche ohne Insel in L-Form mit Unterbauwaschbecken, schwarzen Schränken, Granit-Arbeitsplatte, Küchenrückwand in Metallic, Küchengeräten aus Edelstahl, Keramikboden, weißem Boden, schwarzer Arbeitsplatte und flächenbündigen Schrankfronten in Lille

cuisine ouverte sur salle à manger dans un style campagne chic.
Offene, Einzeilige, Kleine Shabby-Look Küche ohne Insel mit Unterbauwaschbecken, Kassettenfronten, grünen Schränken, Laminat-Arbeitsplatte, Küchenrückwand in Weiß, Rückwand aus Keramikfliesen, Küchengeräten aus Edelstahl, hellem Holzboden, braunem Boden und brauner Arbeitsplatte in Straßburg
Offene, Einzeilige, Kleine Shabby-Look Küche ohne Insel mit Unterbauwaschbecken, Kassettenfronten, grünen Schränken, Laminat-Arbeitsplatte, Küchenrückwand in Weiß, Rückwand aus Keramikfliesen, Küchengeräten aus Edelstahl, hellem Holzboden, braunem Boden und brauner Arbeitsplatte in Straßburg
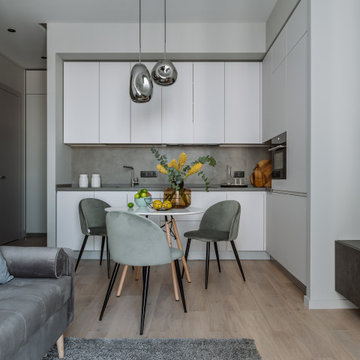
Offene Moderne Küche ohne Insel in L-Form mit flächenbündigen Schrankfronten, weißen Schränken, Küchenrückwand in Grau, Küchengeräten aus Edelstahl, hellem Holzboden, beigem Boden und grauer Arbeitsplatte in Moskau
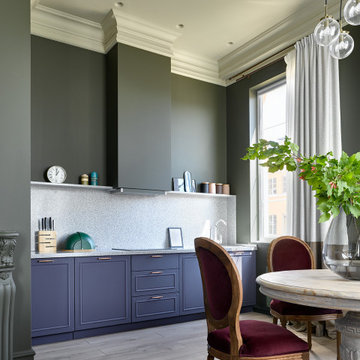
Offene, Einzeilige Klassische Küche ohne Insel mit blauen Schränken, Küchenrückwand in Grau, hellem Holzboden, beigem Boden und grauer Arbeitsplatte in Moskau

Offene, Mittelgroße Stilmix Küche ohne Insel in U-Form mit Unterbauwaschbecken, flächenbündigen Schrankfronten, dunklen Holzschränken, Mineralwerkstoff-Arbeitsplatte, Rückwand aus Stein, schwarzen Elektrogeräten, dunklem Holzboden, schwarzem Boden, weißer Arbeitsplatte und Küchenrückwand in Weiß in San Francisco

Offene, Zweizeilige, Mittelgroße Mediterrane Küche ohne Insel mit Landhausspüle, flächenbündigen Schrankfronten, grünen Schränken, Quarzwerkstein-Arbeitsplatte, Küchenrückwand in Weiß, Rückwand aus Metrofliesen, Elektrogeräten mit Frontblende, Keramikboden, schwarzem Boden und weißer Arbeitsplatte in Los Angeles

Studio secondaire d'un couple nantais, face à la mer, sur l'île de Noirmoutier.
Agencement du mur cuisine / bibliothèque.
Le fil du bois file tout le long des façades, les lignes sont tirées au cordeau.
De gauche à droite: Partie cuisine, Sous évier, lave-vaisselle, rangements 3 coulissants, four + tiroir + domino induction et rangement 3 coulissants. Partie bibliothèque: porte et étagères.
Crédit photo: Germain Herriau
Direction artistique et stylisme: Aurélie Lesage
Accessoires et mobilier: Espace Boutique MIRA, Dodé, Atelier du Petit Parc, Valérie Menuet, Laura Orlhiac, Arcam Glass

Offene, Kleine Klassische Küche ohne Insel in L-Form mit Unterbauwaschbecken, Schrankfronten im Shaker-Stil, weißen Schränken, Quarzwerkstein-Arbeitsplatte, Küchengeräten aus Edelstahl, hellem Holzboden, braunem Boden und weißer Arbeitsplatte in San Francisco

Offene, Mittelgroße Moderne Küche ohne Insel in U-Form mit flächenbündigen Schrankfronten, weißen Schränken, Arbeitsplatte aus Holz, Küchenrückwand in Grau, braunem Boden, brauner Arbeitsplatte, Unterbauwaschbecken, Rückwand aus Keramikfliesen, Küchengeräten aus Edelstahl und hellem Holzboden in Paris
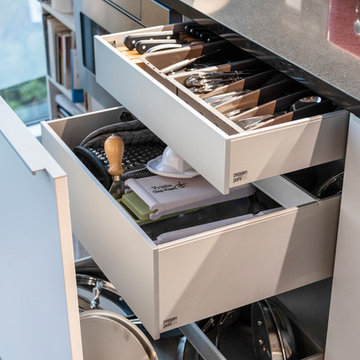
Offene, Mittelgroße Moderne Küche ohne Insel in U-Form mit flächenbündigen Schrankfronten, hellen Holzschränken, Quarzwerkstein-Arbeitsplatte, Küchenrückwand in Beige, Rückwand aus Keramikfliesen, Küchengeräten aus Edelstahl, hellem Holzboden, beigem Boden und schwarzer Arbeitsplatte in Orlando
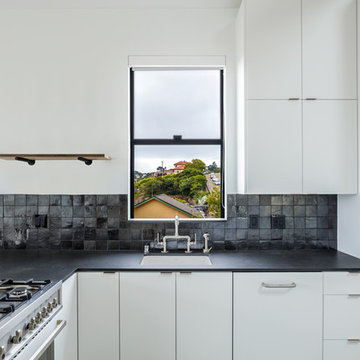
Offene, Mittelgroße Skandinavische Küche ohne Insel in L-Form mit Unterbauwaschbecken, flächenbündigen Schrankfronten, schwarzer Arbeitsplatte, Mineralwerkstoff-Arbeitsplatte, Küchenrückwand in Grau, hellem Holzboden und braunem Boden in San Francisco

Stéphane Vasco
Offene, Einzeilige, Kleine Moderne Küche ohne Insel mit Einbauwaschbecken, flächenbündigen Schrankfronten, weißen Schränken, Arbeitsplatte aus Holz, Küchenrückwand in Schwarz, Rückwand aus Terrakottafliesen, Küchengeräten aus Edelstahl, Zementfliesen für Boden, buntem Boden und brauner Arbeitsplatte in Paris
Offene, Einzeilige, Kleine Moderne Küche ohne Insel mit Einbauwaschbecken, flächenbündigen Schrankfronten, weißen Schränken, Arbeitsplatte aus Holz, Küchenrückwand in Schwarz, Rückwand aus Terrakottafliesen, Küchengeräten aus Edelstahl, Zementfliesen für Boden, buntem Boden und brauner Arbeitsplatte in Paris
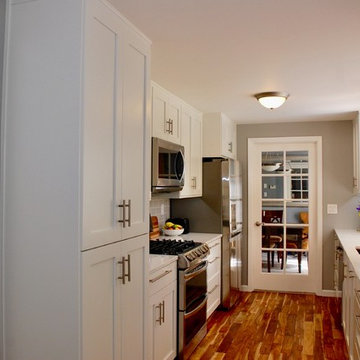
The homeowner's had been living with inefficient and worn-out cabinetry in their 1970's ranch. They had remodeled other spaces in their home and were now ready to take on their kitchen remodel themselves. We found cabinetry that was well made and within their budget and developed a plan for the stages of their remodel. Appliances, lighting and fixtures remained in their original location. The cabinetry was fitted with robust storage solutions to organize everything in a functional layout. The vinyl flooring was replaced with beautiful hardwood. The dynamic pattern gives this kitchen a lovely focal point.
PHOTOS: Sharon Olsen, Designer's Edge Kitchen & Bath
Offene Küchen ohne Insel Ideen und Design
4