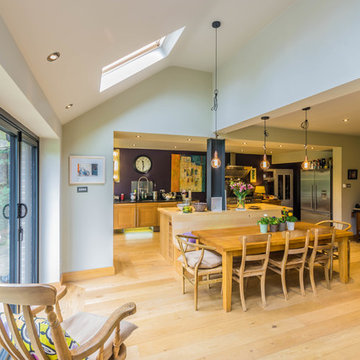Offene Landhausstil Küchen Ideen und Design
Suche verfeinern:
Budget
Sortieren nach:Heute beliebt
121 – 140 von 17.205 Fotos
1 von 4

Architect: Tim Brown Architecture. Photographer: Casey Fry
Große, Zweizeilige, Offene Landhaus Küche mit Unterbauwaschbecken, Küchenrückwand in Weiß, Rückwand aus Metrofliesen, Küchengeräten aus Edelstahl, Kücheninsel, blauen Schränken, Marmor-Arbeitsplatte, grauem Boden, Betonboden, weißer Arbeitsplatte und Schrankfronten im Shaker-Stil in Austin
Große, Zweizeilige, Offene Landhaus Küche mit Unterbauwaschbecken, Küchenrückwand in Weiß, Rückwand aus Metrofliesen, Küchengeräten aus Edelstahl, Kücheninsel, blauen Schränken, Marmor-Arbeitsplatte, grauem Boden, Betonboden, weißer Arbeitsplatte und Schrankfronten im Shaker-Stil in Austin
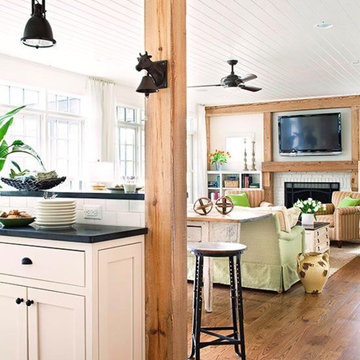
Offene, Mittelgroße Country Küche in L-Form mit Schrankfronten im Shaker-Stil, weißen Schränken, Quarzwerkstein-Arbeitsplatte, Küchenrückwand in Weiß, Rückwand aus Metrofliesen, braunem Holzboden, Kücheninsel und braunem Boden in Sonstige

Große, Offene Landhaus Küche in U-Form mit Betonboden, Unterbauwaschbecken, flächenbündigen Schrankfronten, hellen Holzschränken, Quarzit-Arbeitsplatte, Küchenrückwand in Weiß, Rückwand aus Backstein, Küchengeräten aus Edelstahl und Halbinsel in Salt Lake City

Эдуард Григорьев, Алла Григорьева
Offene, Einzeilige Landhaus Küche mit blauen Schränken, Arbeitsplatte aus Fliesen, Küchenrückwand in Weiß, Rückwand aus Keramikfliesen, Porzellan-Bodenfliesen, Einbauwaschbecken, Schrankfronten mit vertiefter Füllung, Halbinsel und beigem Boden in Moskau
Offene, Einzeilige Landhaus Küche mit blauen Schränken, Arbeitsplatte aus Fliesen, Küchenrückwand in Weiß, Rückwand aus Keramikfliesen, Porzellan-Bodenfliesen, Einbauwaschbecken, Schrankfronten mit vertiefter Füllung, Halbinsel und beigem Boden in Moskau
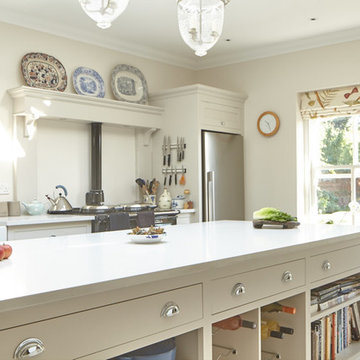
Kitchen by Ashford and Brooks. Worktops by R.C.Coppin Ltd. Photography by Eric Orme at Place Photography
Offene, Mittelgroße Country Küche mit Landhausspüle, flächenbündigen Schrankfronten, beigen Schränken, Quarzit-Arbeitsplatte, Elektrogeräten mit Frontblende, Porzellan-Bodenfliesen und Kücheninsel in Essex
Offene, Mittelgroße Country Küche mit Landhausspüle, flächenbündigen Schrankfronten, beigen Schränken, Quarzit-Arbeitsplatte, Elektrogeräten mit Frontblende, Porzellan-Bodenfliesen und Kücheninsel in Essex
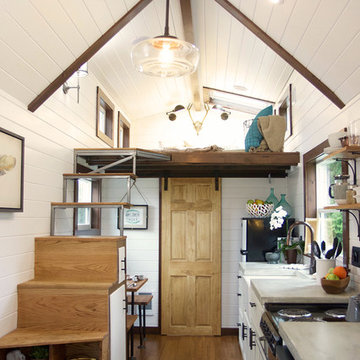
Tiny Heirloom Inc.
Offene, Einzeilige, Kleine Landhausstil Küche ohne Insel mit weißen Schränken in Portland
Offene, Einzeilige, Kleine Landhausstil Küche ohne Insel mit weißen Schränken in Portland

Custom home by Parkinson Building Group in Little Rock, AR.
Offene, Große Landhausstil Küche in L-Form mit profilierten Schrankfronten, Kücheninsel, Landhausspüle, Mineralwerkstoff-Arbeitsplatte, Küchenrückwand in Grau, Küchengeräten aus Edelstahl, Schränken im Used-Look, Rückwand aus Steinfliesen, Betonboden und grauem Boden in Little Rock
Offene, Große Landhausstil Küche in L-Form mit profilierten Schrankfronten, Kücheninsel, Landhausspüle, Mineralwerkstoff-Arbeitsplatte, Küchenrückwand in Grau, Küchengeräten aus Edelstahl, Schränken im Used-Look, Rückwand aus Steinfliesen, Betonboden und grauem Boden in Little Rock
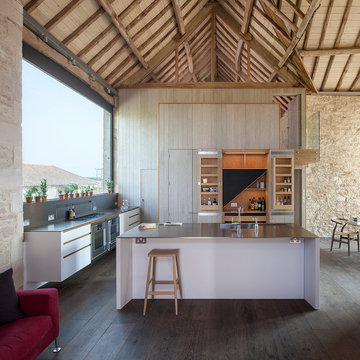
Materials: weathered oak (tongue & groove paneled), Corian, brushed stainless steel, solid & custom veneered oak, and glass. Appliances: Gaggenau ovens, warming drawer and fridge-freezer, Barazza gas burner, Miele commercial dishwasher and a Westin bespoke extractor. Main components: central staircase elevation & all internal doors, cantilevered hob elevation and kitchen island. Photography by Richard Brine

Windows in kitchen overlooking pool and lake.
Offene, Geräumige Country Küche in U-Form mit Landhausspüle, Schrankfronten im Shaker-Stil, weißen Schränken, Marmor-Arbeitsplatte, bunter Rückwand, Rückwand aus Mosaikfliesen, Küchengeräten aus Edelstahl, dunklem Holzboden und Kücheninsel in Milwaukee
Offene, Geräumige Country Küche in U-Form mit Landhausspüle, Schrankfronten im Shaker-Stil, weißen Schränken, Marmor-Arbeitsplatte, bunter Rückwand, Rückwand aus Mosaikfliesen, Küchengeräten aus Edelstahl, dunklem Holzboden und Kücheninsel in Milwaukee

The 3,400 SF, 3 – bedroom, 3 ½ bath main house feels larger than it is because we pulled the kids’ bedroom wing and master suite wing out from the public spaces and connected all three with a TV Den.
Convenient ranch house features include a porte cochere at the side entrance to the mud room, a utility/sewing room near the kitchen, and covered porches that wrap two sides of the pool terrace.
We designed a separate icehouse to showcase the owner’s unique collection of Texas memorabilia. The building includes a guest suite and a comfortable porch overlooking the pool.
The main house and icehouse utilize reclaimed wood siding, brick, stone, tie, tin, and timbers alongside appropriate new materials to add a feeling of age.
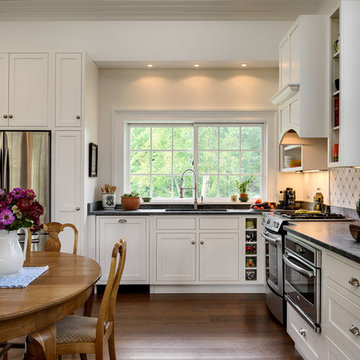
Rob Karosis
Mittelgroße, Offene Landhaus Küche ohne Insel in L-Form mit Unterbauwaschbecken, Schrankfronten im Shaker-Stil, weißen Schränken, Küchenrückwand in Grau, dunklem Holzboden, Speckstein-Arbeitsplatte, Rückwand aus Keramikfliesen und Küchengeräten aus Edelstahl in New York
Mittelgroße, Offene Landhaus Küche ohne Insel in L-Form mit Unterbauwaschbecken, Schrankfronten im Shaker-Stil, weißen Schränken, Küchenrückwand in Grau, dunklem Holzboden, Speckstein-Arbeitsplatte, Rückwand aus Keramikfliesen und Küchengeräten aus Edelstahl in New York
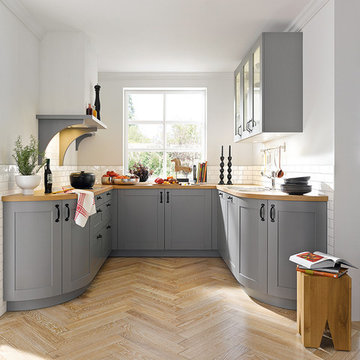
Offene, Mittelgroße Country Küche ohne Insel in U-Form mit profilierten Schrankfronten, grauen Schränken, Arbeitsplatte aus Holz, Küchenrückwand in Weiß, Rückwand aus Keramikfliesen und braunem Holzboden in Sonstige
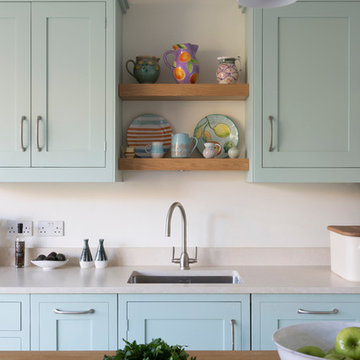
Roundhouse Classic painted bespoke kitchen
Offene, Große Landhausstil Küche mit Unterbauwaschbecken, Schrankfronten mit vertiefter Füllung, blauen Schränken, Arbeitsplatte aus Holz und Kücheninsel in London
Offene, Große Landhausstil Küche mit Unterbauwaschbecken, Schrankfronten mit vertiefter Füllung, blauen Schränken, Arbeitsplatte aus Holz und Kücheninsel in London
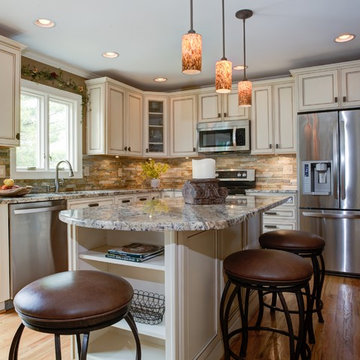
Paul Pavot
Offene, Mittelgroße Landhausstil Küche in L-Form mit Einbauwaschbecken, Kassettenfronten, weißen Schränken, Granit-Arbeitsplatte, bunter Rückwand, Küchengeräten aus Edelstahl, braunem Holzboden und Kücheninsel in Washington, D.C.
Offene, Mittelgroße Landhausstil Küche in L-Form mit Einbauwaschbecken, Kassettenfronten, weißen Schränken, Granit-Arbeitsplatte, bunter Rückwand, Küchengeräten aus Edelstahl, braunem Holzboden und Kücheninsel in Washington, D.C.
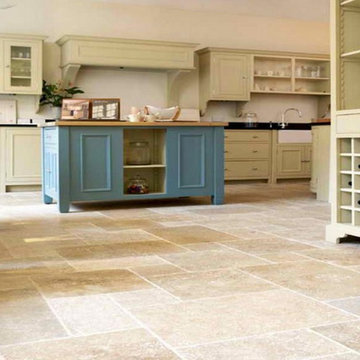
Offene Country Küche mit Landhausspüle, Schrankfronten mit vertiefter Füllung, beigen Schränken, Keramikboden und Kücheninsel in St. Louis

Black and white floral patterns add charm to a french country kitchen. Hand painted tiles soften the tones in the back-splash.
Photo by: Richard White
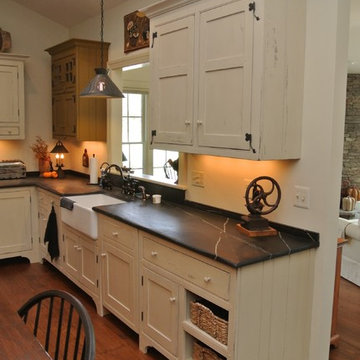
Eric Shick
Offene, Große Landhausstil Küche in L-Form mit Landhausspüle, Schrankfronten mit vertiefter Füllung, beigen Schränken, Speckstein-Arbeitsplatte, Küchenrückwand in Schwarz, Küchengeräten aus Edelstahl, braunem Holzboden und Kücheninsel in New York
Offene, Große Landhausstil Küche in L-Form mit Landhausspüle, Schrankfronten mit vertiefter Füllung, beigen Schränken, Speckstein-Arbeitsplatte, Küchenrückwand in Schwarz, Küchengeräten aus Edelstahl, braunem Holzboden und Kücheninsel in New York
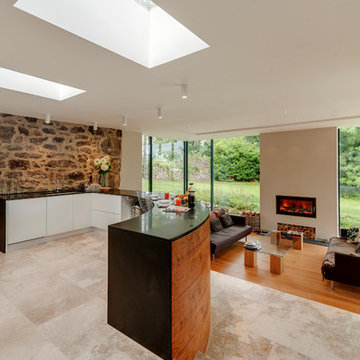
Internally a palette of existing granite walls has been paired with Jerusalem limestone stone flooring from Mandarin Stone , and wide-plank oak flooring. Existing timber ceiling and roof structures have been retained where possible – retaining the character of the property. Feature panels of black walnut line the kitchen and entrance hall joinery, adding warmth to the calm colour palette. Wood burners were supplied by Kernow Fires .

This 3200 square foot home features a maintenance free exterior of LP Smartside, corrugated aluminum roofing, and native prairie landscaping. The design of the structure is intended to mimic the architectural lines of classic farm buildings. The outdoor living areas are as important to this home as the interior spaces; covered and exposed porches, field stone patios and an enclosed screen porch all offer expansive views of the surrounding meadow and tree line.
The home’s interior combines rustic timbers and soaring spaces which would have traditionally been reserved for the barn and outbuildings, with classic finishes customarily found in the family homestead. Walls of windows and cathedral ceilings invite the outdoors in. Locally sourced reclaimed posts and beams, wide plank white oak flooring and a Door County fieldstone fireplace juxtapose with classic white cabinetry and millwork, tongue and groove wainscoting and a color palate of softened paint hues, tiles and fabrics to create a completely unique Door County homestead.
Mitch Wise Design, Inc.
Richard Steinberger Photography
Offene Landhausstil Küchen Ideen und Design
7
