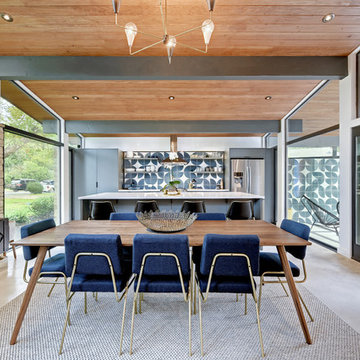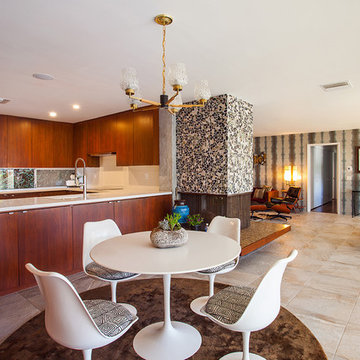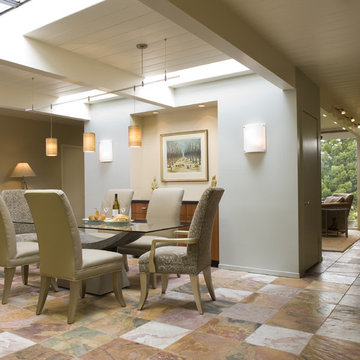Offene Mid-Century Esszimmer Ideen und Design
Suche verfeinern:
Budget
Sortieren nach:Heute beliebt
161 – 180 von 1.756 Fotos
1 von 3
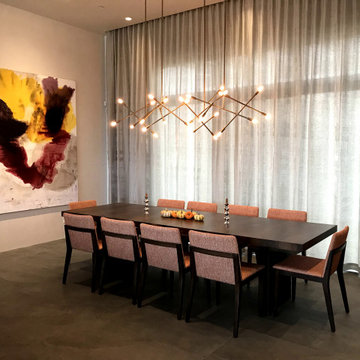
Mid-century Modern Dining Room/Great Room with contemporary chandelier and painting by Dirk DeBruyker.
Offenes, Geräumiges Retro Esszimmer ohne Kamin mit weißer Wandfarbe und Porzellan-Bodenfliesen in Albuquerque
Offenes, Geräumiges Retro Esszimmer ohne Kamin mit weißer Wandfarbe und Porzellan-Bodenfliesen in Albuquerque
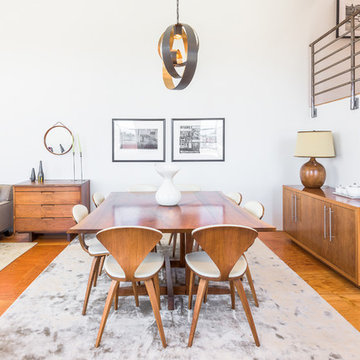
Offenes Retro Esszimmer mit weißer Wandfarbe und braunem Holzboden in Los Angeles
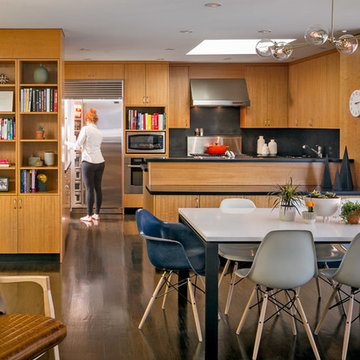
First home, savvy art owners, decided to hire RBD to design their recently purchased two story, four bedroom, midcentury Diamond Heights home to merge their new parenthood and love for entertaining lifestyles. Hired two months prior to the arrival of their baby boy, RBD was successful in installing the nursery just in time. The home required little architectural spatial reconfiguration given the previous owner was an architect, allowing RBD to focus mainly on furniture, fixtures and accessories while updating only a few finishes. New paint grade paneling added a needed midcentury texture to the entry, while an existing site for sore eyes radiator, received a new walnut cover creating a built-in mid-century custom headboard for the guest room, perfect for large art and plant decoration. RBD successfully paired furniture and art selections to connect the existing material finishes by keeping fabrics neutral and complimentary to the existing finishes. The backyard, an SF rare oasis, showcases a hanging chair and custom outdoor floor cushions for easy lounging, while a stylish midcentury heated bench allows easy outdoor entertaining in the SF climate.
Photography Credit: Scott Hargis Photography

Offenes, Mittelgroßes Mid-Century Esszimmer mit weißer Wandfarbe, hellem Holzboden, braunem Boden und eingelassener Decke in Brisbane
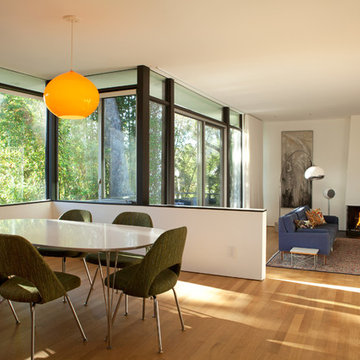
A modern mid-century house in the Los Feliz neighborhood of the Hollywood Hills, this was an extensive renovation. The house was brought down to its studs, new foundations poured, and many walls and rooms relocated and resized. The aim was to improve the flow through the house, to make if feel more open and light, and connected to the outside, both literally through a new stair leading to exterior sliding doors, and through new windows along the back that open up to canyon views. photos by Undine Prohl
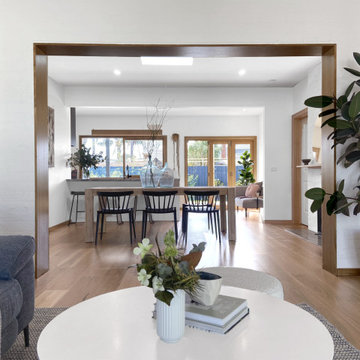
The existing and dated curved archway through to the dining area was squared off and lined with a solid timber reveal and shadowline detail. An existing step down into the living area which was also a trip hazard, was levelled off to further emphasize the open layout and connection between the main living spaces.
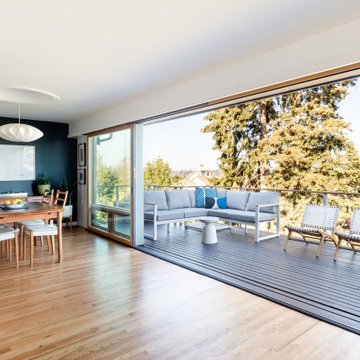
Opposing open-pocket sliding doors create a 14' opening onto a 2nd floor deck blending the indoors & outdoors.
Offenes, Mittelgroßes Retro Esszimmer mit schwarzer Wandfarbe, braunem Holzboden und braunem Boden in Seattle
Offenes, Mittelgroßes Retro Esszimmer mit schwarzer Wandfarbe, braunem Holzboden und braunem Boden in Seattle
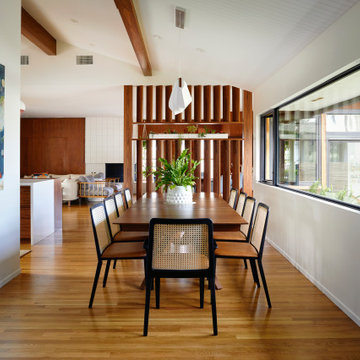
Offenes Mid-Century Esszimmer mit weißer Wandfarbe, hellem Holzboden, Eckkamin, Kaminumrandung aus Beton und freigelegten Dachbalken in San Diego
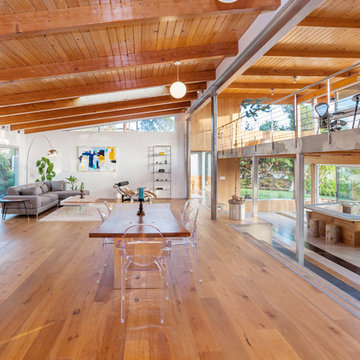
Offenes, Großes Retro Esszimmer mit weißer Wandfarbe und braunem Holzboden in Los Angeles
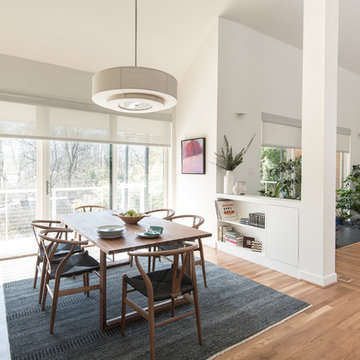
Photography by Laura Metzler
Offenes, Mittelgroßes Retro Esszimmer ohne Kamin mit weißer Wandfarbe, braunem Holzboden und braunem Boden in Washington, D.C.
Offenes, Mittelgroßes Retro Esszimmer ohne Kamin mit weißer Wandfarbe, braunem Holzboden und braunem Boden in Washington, D.C.

This house west of Boston was originally designed in 1958 by the great New England modernist, Henry Hoover. He built his own modern home in Lincoln in 1937, the year before the German émigré Walter Gropius built his own world famous house only a few miles away. By the time this 1958 house was built, Hoover had matured as an architect; sensitively adapting the house to the land and incorporating the clients wish to recreate the indoor-outdoor vibe of their previous home in Hawaii.
The house is beautifully nestled into its site. The slope of the roof perfectly matches the natural slope of the land. The levels of the house delicately step down the hill avoiding the granite ledge below. The entry stairs also follow the natural grade to an entry hall that is on a mid level between the upper main public rooms and bedrooms below. The living spaces feature a south- facing shed roof that brings the sun deep in to the home. Collaborating closely with the homeowner and general contractor, we freshened up the house by adding radiant heat under the new purple/green natural cleft slate floor. The original interior and exterior Douglas fir walls were stripped and refinished.
Photo by: Nat Rea Photography
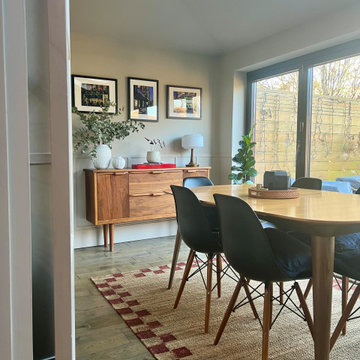
This dining room was given a face lift with modern panelling throughout, a new paint colour including the ceiling and new lighting scheme.
Offenes, Kleines Retro Esszimmer mit beiger Wandfarbe, braunem Holzboden, braunem Boden und Wandpaneelen in London
Offenes, Kleines Retro Esszimmer mit beiger Wandfarbe, braunem Holzboden, braunem Boden und Wandpaneelen in London
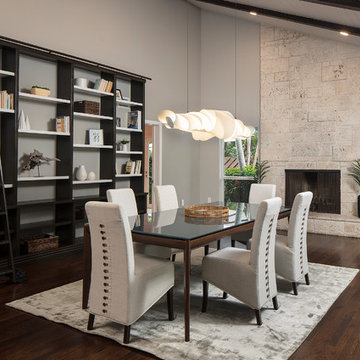
Offenes, Großes Mid-Century Esszimmer mit grauer Wandfarbe, dunklem Holzboden, Kamin, Kaminumrandung aus Stein und braunem Boden in Miami
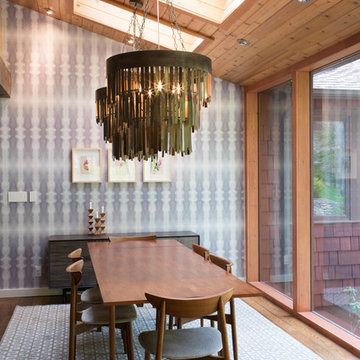
This beautiful Alpine home has an open floor plan, and huge windows looking out onto the landscaped property. We hung 2 Chandeliers above the dining table to take advantage of the volume in the space. The Eskayel wallpaper on the back wall gave texture and pattern without overpowering the room.
Photography by Meredith Heuer

Lincoln Barbour
Offenes, Mittelgroßes Retro Esszimmer mit Betonboden und buntem Boden in Portland
Offenes, Mittelgroßes Retro Esszimmer mit Betonboden und buntem Boden in Portland
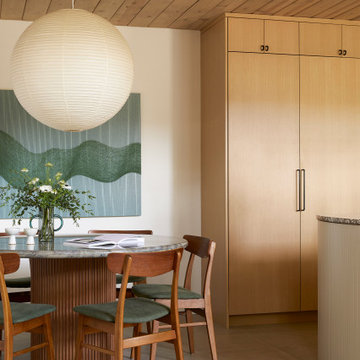
This 1960s home was in original condition and badly in need of some functional and cosmetic updates. We opened up the great room into an open concept space, converted the half bathroom downstairs into a full bath, and updated finishes all throughout with finishes that felt period-appropriate and reflective of the owner's Asian heritage.

The design team elected to preserve the original stacked stone wall in the dining area. A striking sputnik chandelier further repeats the mid century modern design. Deep blue accents repeat throughout the home's main living area and the kitchen.
Offene Mid-Century Esszimmer Ideen und Design
9
