Offene Shabby-Chic Küchen Ideen und Design
Suche verfeinern:
Budget
Sortieren nach:Heute beliebt
161 – 180 von 813 Fotos
1 von 3
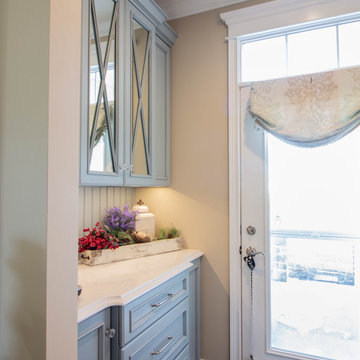
Mudrooms can have style, too! The mudroom may be one of the most used spaces in your home, but that doesn't mean it has to be boring. A stylish, practical mudroom can keep your house in order and still blend with the rest of your home. This homeowner's existing mudroom was not utilizing the area to its fullest. The open shelves and bench seat were constantly cluttered and unorganized. The garage had a large underutilized area, which allowed us to expand the mudroom and create a large walk in closet that now stores all the day to day clutter, and keeps it out of sight behind these custom elegant barn doors. The mudroom now serves as a beautiful and stylish entrance from the garage, yet remains functional and durable with heated tile floors, wainscoting, coat hooks, and lots of shelving and storage in the closet.
Directly outside of the mudroom was a small hall closet that did not get used much. We turned the space into a coffee bar area with a lot of style! Custom dusty blue cabinets add some extra kitchen storage, and mirrored wall cabinets add some function for quick touch ups while heading out the door.
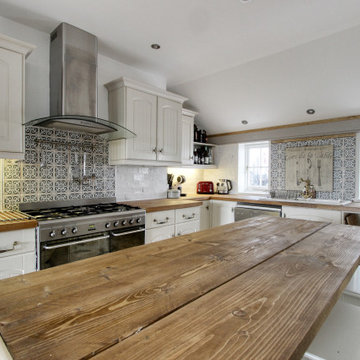
We made a contrasting island to offset the cream units and mixed a Spanish style tile with a more standard metro style tile so that the pattern was a little more sympathetic and not over powering. This picture shows a close up of the island with a rustic top made from stained scaffolding boards. You can get a more finished effect if you prefer it by putting them through a thicknesses and biscuit jointing them and then finishing with a high polish but it wasn't the look for this particular house.
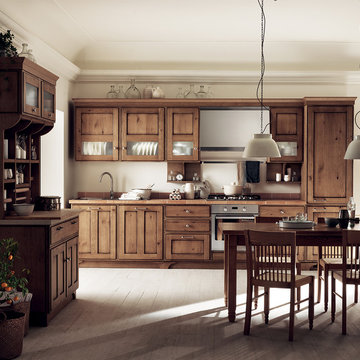
Offene, Einzeilige, Große Shabby-Look Küche ohne Insel mit Waschbecken, Schrankfronten mit vertiefter Füllung, dunklen Holzschränken und Arbeitsplatte aus Fliesen in Sonstige
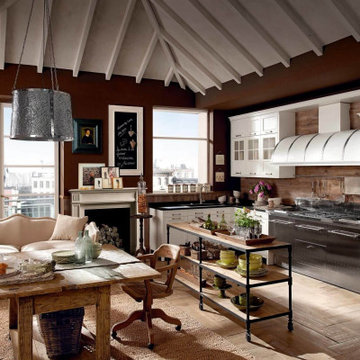
Open concept kitchen - mid-sized shabby-chic style single-wall with island medium tone wood floor, brown floor and vaulted ceiling open concept kitchen in Austin with a double-bowl sink, shaker cabinets, white cabinets, marble countertops, white backsplash, wood backsplash, white appliance panels, and black countertops to contrast, bringing you the perfect shabby-chic vibes.
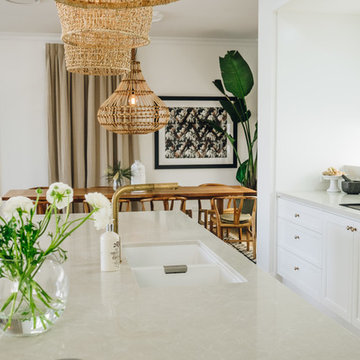
A stunning white kitchen with shaker doors and cupboards, white stone tops and dainty knobs. Functionality meets style... as prep space and storage were key to the design.
Photo by @karalway
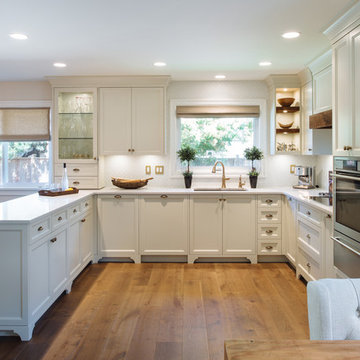
Offene, Mittelgroße Shabby-Chic Küche ohne Insel in U-Form mit Unterbauwaschbecken, Schrankfronten im Shaker-Stil, weißen Schränken, Quarzwerkstein-Arbeitsplatte, Küchenrückwand in Weiß, Rückwand aus Mosaikfliesen, Elektrogeräten mit Frontblende und braunem Holzboden in Vancouver
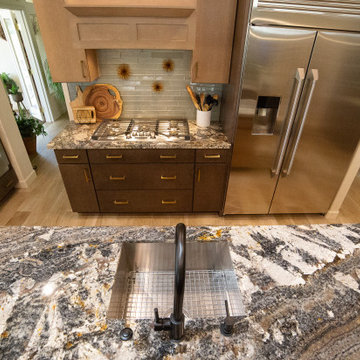
This stunning kitchen remodel features dual islands, dual Wellborn Premier cabinetry colors, gorgeous granite, grey glass tile backsplash and special attention to all of the little details that complete this one-of-a-kind look
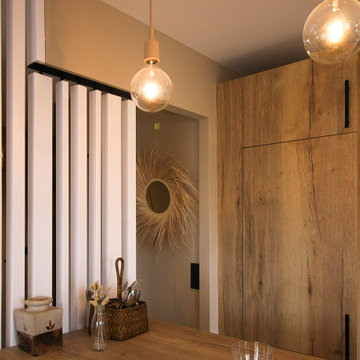
cuisine ouverte sur le salon en décloisonnant les espaces pour gagner de la place et offrant ainsi un véritable plan de travail et 4 places assises
Offene, Mittelgroße Shabby-Chic Küche in U-Form mit hellen Holzschränken, Arbeitsplatte aus Holz, Linoleum, Kücheninsel und beigem Boden in Rennes
Offene, Mittelgroße Shabby-Chic Küche in U-Form mit hellen Holzschränken, Arbeitsplatte aus Holz, Linoleum, Kücheninsel und beigem Boden in Rennes
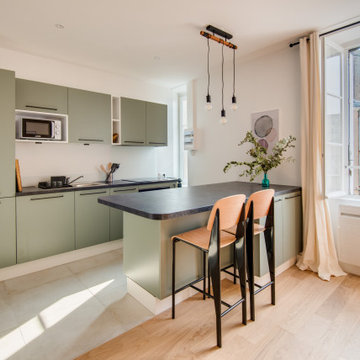
Pour une cuisine douce et lumineuse, optez pour le vert amande.
Offene, Zweizeilige, Mittelgroße Shabby-Look Küche mit Laminat-Arbeitsplatte, Küchenrückwand in Weiß, Kücheninsel und schwarzer Arbeitsplatte in Nantes
Offene, Zweizeilige, Mittelgroße Shabby-Look Küche mit Laminat-Arbeitsplatte, Küchenrückwand in Weiß, Kücheninsel und schwarzer Arbeitsplatte in Nantes
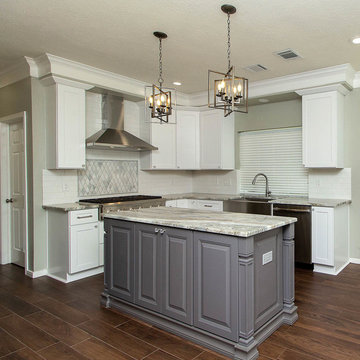
Designed By: Robby & Lisa Griffin
Photos By: Desired Photo
Offene, Große Shabby-Chic Küche in U-Form mit Landhausspüle, profilierten Schrankfronten, weißen Schränken, Granit-Arbeitsplatte, Küchenrückwand in Weiß, Rückwand aus Metrofliesen, Küchengeräten aus Edelstahl, Porzellan-Bodenfliesen, Kücheninsel, braunem Boden und grauer Arbeitsplatte in Houston
Offene, Große Shabby-Chic Küche in U-Form mit Landhausspüle, profilierten Schrankfronten, weißen Schränken, Granit-Arbeitsplatte, Küchenrückwand in Weiß, Rückwand aus Metrofliesen, Küchengeräten aus Edelstahl, Porzellan-Bodenfliesen, Kücheninsel, braunem Boden und grauer Arbeitsplatte in Houston
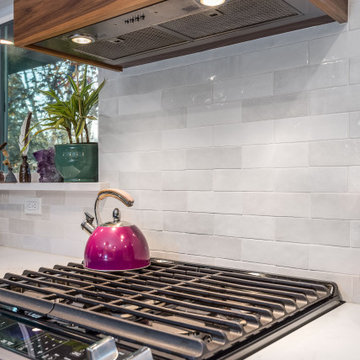
This custom IKEA kitchen remodel was designed by removing the wall between the kitchen and dining room expanding the space creating a larger kitchen with eat-in island. The custom IKEA cabinet fronts and walnut cabinets were built by Dendra Doors. We created a custom exhaust hood for under $1,800 using the IKEA DATID fan insert and building a custom surround painted white with walnut trim providing a minimalistic appearance at an affordable price. The tile on the back of the island was hand painted and imported to us finishing off this quirky one of a kind kitchen.
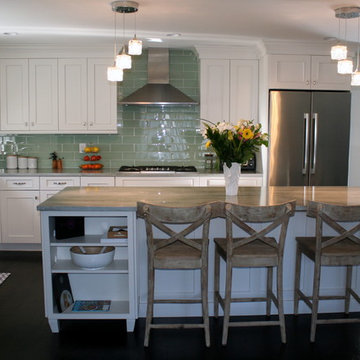
White kitchen with granite and stainless steel appliances. Features a cooktop, double ovens, warming drawer and built in microwave. Seating for four at a single level island. Dark hardwood floors compliment the whole area.
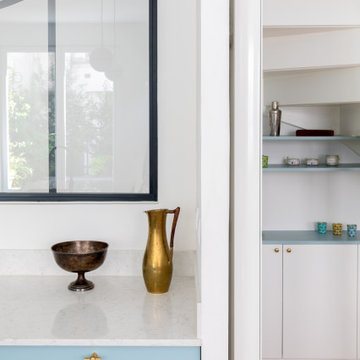
Nos clients, une famille avec 3 enfants, ont fait l'acquisition de ce bien avec une jolie surface de type loft (200 m²). Cependant, ce dernier manquait de personnalité et il était nécessaire de créer de belles liaisons entre les différents étages afin d'obtenir un tout cohérent et esthétique.
Nos équipes, en collaboration avec @charlotte_fequet, ont travaillé des tons pastel, camaïeux de bleus afin de créer une continuité et d’amener le ciel bleu à l’intérieur.
Pour le sol du RDC, nous avons coulé du béton ciré @okre.eu afin d'accentuer le côté loft tout en réduisant les coûts de dépose parquet. Néanmoins, pour les pièces à l'étage, un nouveau parquet a été posé pour plus de chaleur.
Au RDC, la chambre parentale a été remplacée par une cuisine. Elle s'ouvre à présent sur le salon, la salle à manger ainsi que la terrasse. La nouvelle cuisine offre à la fois un côté doux avec ses caissons peints en Biscuit vert (@ressource_peintures) et un côté graphique grâce à ses suspensions @celinewrightparis et ses deux verrières sur mesure.
Ce côté graphique est également présent dans les SDB avec des carreaux de ciments signés @mosaic.factory. On y retrouve des choix avant-gardistes à l'instar des carreaux de ciments créés en collaboration avec Valentine Bärg ou encore ceux issus de la collection "Forma".
Des menuiseries sur mesure viennent embellir le loft tout en le rendant plus fonctionnel. Dans le salon, les rangements sous l'escalier et la banquette ; le salon TV où nos équipes ont fait du semi sur mesure avec des caissons @ikeafrance ; les verrières de la SDB et de la cuisine ; ou encore cette somptueuse bibliothèque qui vient structurer le couloir

Incorporating a servery window to the new kitchen location. Servery window is undercover adjacent to the internal open plan living and exterior landscaping.
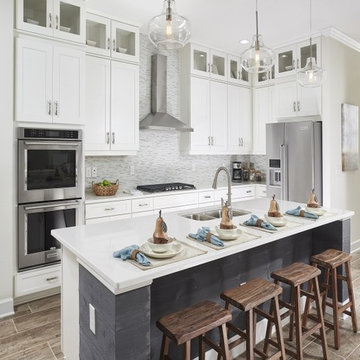
This beautiful kitchen has beautiful finishes and refined selections to give it a sleek and sexy appeal.
Offene, Große Shabby-Chic Küche in L-Form mit Unterbauwaschbecken, Schrankfronten mit vertiefter Füllung, weißen Schränken, Quarzit-Arbeitsplatte, Küchenrückwand in Weiß, Rückwand aus Glasfliesen, Küchengeräten aus Edelstahl, Keramikboden, Kücheninsel und braunem Boden in Orlando
Offene, Große Shabby-Chic Küche in L-Form mit Unterbauwaschbecken, Schrankfronten mit vertiefter Füllung, weißen Schränken, Quarzit-Arbeitsplatte, Küchenrückwand in Weiß, Rückwand aus Glasfliesen, Küchengeräten aus Edelstahl, Keramikboden, Kücheninsel und braunem Boden in Orlando
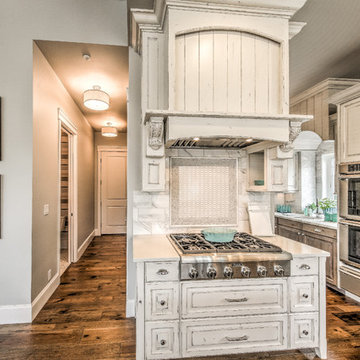
Mittelgroße, Offene Shabby-Style Küche in U-Form mit Landhausspüle, profilierten Schrankfronten, Schränken im Used-Look, Quarzwerkstein-Arbeitsplatte, Küchenrückwand in Beige, Rückwand aus Marmor, Küchengeräten aus Edelstahl, dunklem Holzboden, Kücheninsel und braunem Boden in Boise
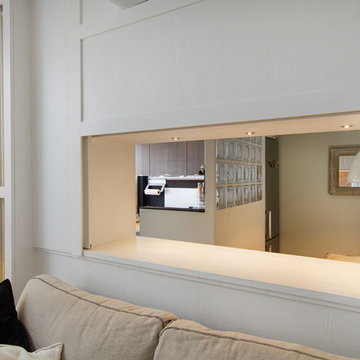
Particolare dell'anta scorrevole, integrata nella boiserie a rivestimento parietale del soggiorno, che separa la cucina dal salotto.
Foto di S. Pedroni
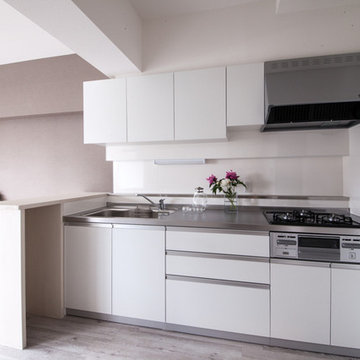
キッチンは白を基調として明るく♪ Photo by:Hiro Aoki
Offene Shabby-Style Küche mit Edelstahl-Arbeitsplatte, Küchenrückwand in Weiß und Sperrholzboden in Sonstige
Offene Shabby-Style Küche mit Edelstahl-Arbeitsplatte, Küchenrückwand in Weiß und Sperrholzboden in Sonstige
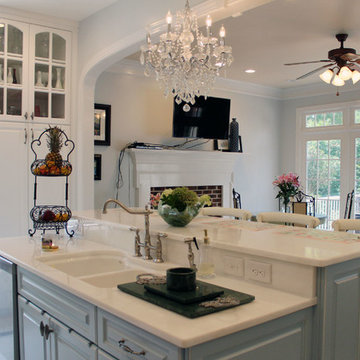
Sarah Afflerbach
Offene, Mittelgroße Shabby-Style Küche in U-Form mit Doppelwaschbecken, profilierten Schrankfronten, weißen Schränken, Quarzit-Arbeitsplatte, Küchenrückwand in Weiß, Rückwand aus Glasfliesen, Küchengeräten aus Edelstahl, Backsteinboden und Kücheninsel in Raleigh
Offene, Mittelgroße Shabby-Style Küche in U-Form mit Doppelwaschbecken, profilierten Schrankfronten, weißen Schränken, Quarzit-Arbeitsplatte, Küchenrückwand in Weiß, Rückwand aus Glasfliesen, Küchengeräten aus Edelstahl, Backsteinboden und Kücheninsel in Raleigh
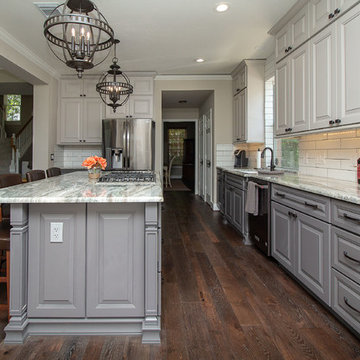
Designed by: Robby & Lisa Griffin
Photos by: Desired Photo
Offene, Große Shabby-Look Küche in L-Form mit Unterbauwaschbecken, profilierten Schrankfronten, grauen Schränken, Granit-Arbeitsplatte, Küchenrückwand in Weiß, Rückwand aus Metrofliesen, Küchengeräten aus Edelstahl, braunem Holzboden, Kücheninsel, braunem Boden und grauer Arbeitsplatte in Houston
Offene, Große Shabby-Look Küche in L-Form mit Unterbauwaschbecken, profilierten Schrankfronten, grauen Schränken, Granit-Arbeitsplatte, Küchenrückwand in Weiß, Rückwand aus Metrofliesen, Küchengeräten aus Edelstahl, braunem Holzboden, Kücheninsel, braunem Boden und grauer Arbeitsplatte in Houston
Offene Shabby-Chic Küchen Ideen und Design
9