Offene Wohnzimmer mit freistehendem TV Ideen und Design
Suche verfeinern:
Budget
Sortieren nach:Heute beliebt
121 – 140 von 35.307 Fotos
1 von 3
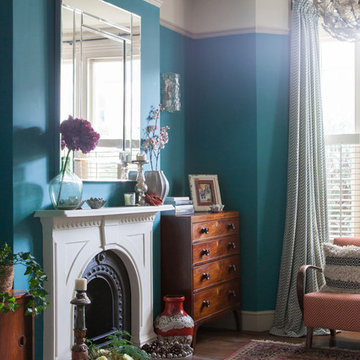
This inviting living room was given a lift by injecting strong colour vintage and antique furniture, and re-instating an original Victorian fireplace.
Photography: Megan Taylor

Check out our before photos to truly grasp the architectural detail that we added to this 2-story great room. We added a second story fireplace and soffit detail to finish off the room, painted the existing fireplace section, added millwork framed detail on the sides and added beams as well.
Photos by Spacecrafting Photography.
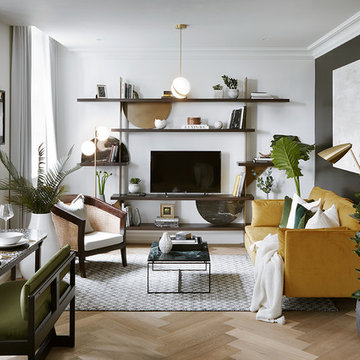
A moody black wall sets the tone in the living area of this Hampstead property. A velvet mustard sofa sits beautifully in contrast to the moody walls.
Sculpture and form is carried throughout the property in the bespoke joinery and furniture. A bespoke House of Sui Sui shelving unit adorns the wall, featuring black portoro marble and distressed brass half circles. Whilst a sculptural DH Liberty terrazzo table sits under the iconic DH Liberty Pear Light.

Mittelgroßes, Offenes Modernes Wohnzimmer mit grauer Wandfarbe, braunem Holzboden, Gaskamin, Kaminumrandung aus Stein, freistehendem TV und braunem Boden in Boston

Photo : BCDF Studio
Großes, Offenes Modernes Wohnzimmer mit weißer Wandfarbe, hellem Holzboden, Kamin, Kaminumrandung aus Holz, freistehendem TV und beigem Boden in Paris
Großes, Offenes Modernes Wohnzimmer mit weißer Wandfarbe, hellem Holzboden, Kamin, Kaminumrandung aus Holz, freistehendem TV und beigem Boden in Paris
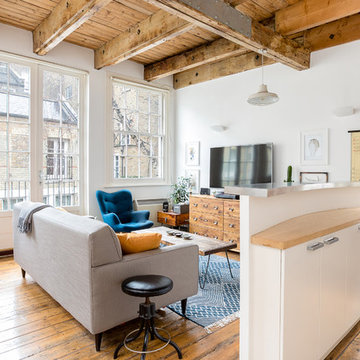
Photography by Anna Yanovski
Mittelgroßes, Offenes Modernes Wohnzimmer mit weißer Wandfarbe, freistehendem TV, braunem Holzboden und braunem Boden in London
Mittelgroßes, Offenes Modernes Wohnzimmer mit weißer Wandfarbe, freistehendem TV, braunem Holzboden und braunem Boden in London
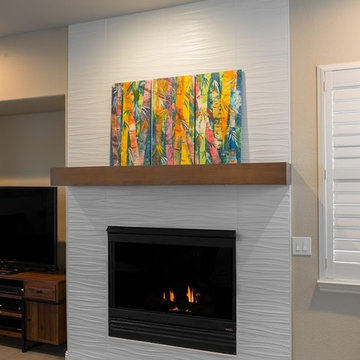
This kitchen and great room was design by Annette Starkey at Living Environment Design and built by Stellar Renovations. Crystal Cabinets, quartz countertops with a waterfall edge, lots of in-cabinet and under-cabinet lighting, and custom tile contribute to this beautiful space.
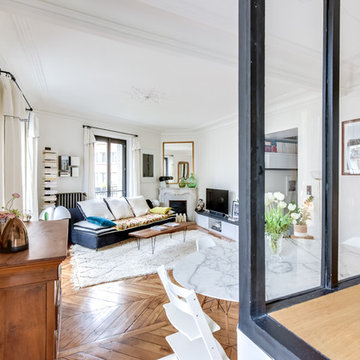
Shootin
Großes, Offenes Modernes Wohnzimmer mit weißer Wandfarbe, braunem Holzboden, Eckkamin, verputzter Kaminumrandung, freistehendem TV und braunem Boden in Paris
Großes, Offenes Modernes Wohnzimmer mit weißer Wandfarbe, braunem Holzboden, Eckkamin, verputzter Kaminumrandung, freistehendem TV und braunem Boden in Paris
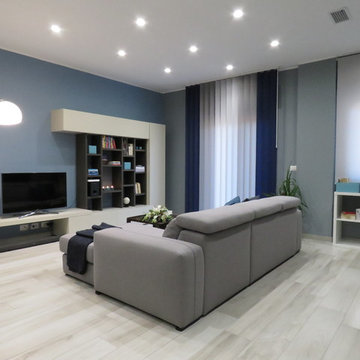
Zona living caratterizzata da un open space valorizzato dai colori. Parete attrezzata moderna costituita da vani chiusi e vani a giorno. Divano grigio con penisola, caratterizzato da cuciture a vista di colore blu.
A parete è stato inserito un colore grigio che conferisce eleganza e carattere all'intero ambiente. Solo la parete che fa da fondo alla parete attrezzata è stata colorata con una piacevole gradazione di blu.
A pavimento un gres porcellanato effetto legno.
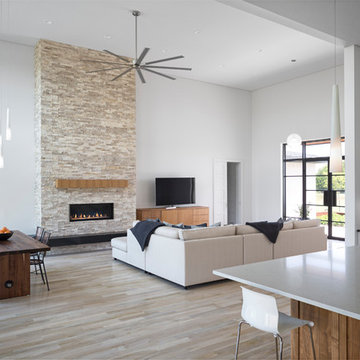
Photo by Aaron Dougherty Photography
Mittelgroßes, Offenes Modernes Wohnzimmer mit weißer Wandfarbe, hellem Holzboden, Gaskamin, Kaminumrandung aus Stein, freistehendem TV und buntem Boden in Dallas
Mittelgroßes, Offenes Modernes Wohnzimmer mit weißer Wandfarbe, hellem Holzboden, Gaskamin, Kaminumrandung aus Stein, freistehendem TV und buntem Boden in Dallas
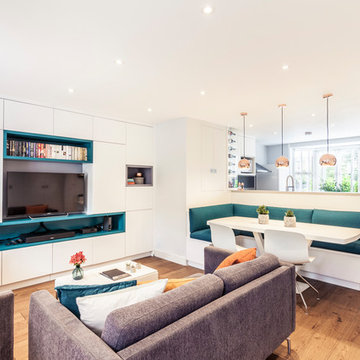
Photography: Simone Morciano ©
Offenes, Mittelgroßes Modernes Wohnzimmer ohne Kamin mit grauer Wandfarbe, freistehendem TV, braunem Boden und braunem Holzboden in London
Offenes, Mittelgroßes Modernes Wohnzimmer ohne Kamin mit grauer Wandfarbe, freistehendem TV, braunem Boden und braunem Holzboden in London
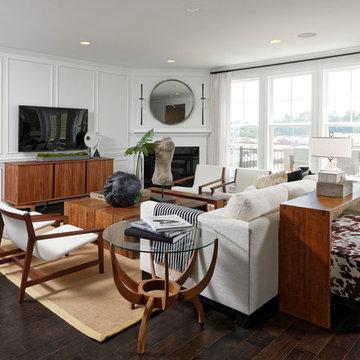
Großes, Repräsentatives, Offenes Klassisches Wohnzimmer mit weißer Wandfarbe, braunem Boden, Vinylboden, Kamin, verputzter Kaminumrandung und freistehendem TV in Washington, D.C.
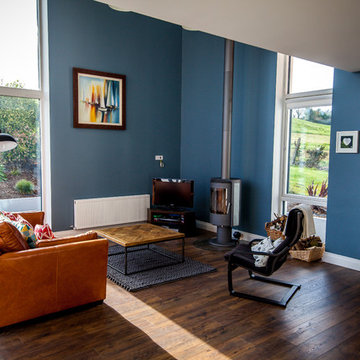
Portfolio - https://www.sigmahomes.ie/portfolio1/treasa-morgan/
Book A Consultation - https://www.sigmahomes.ie/get-a-quote/
Photo Credit - David Casey
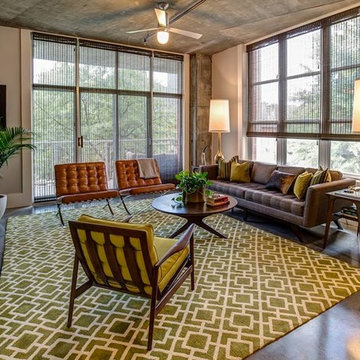
Mittelgroßes, Offenes Modernes Wohnzimmer ohne Kamin mit beiger Wandfarbe, Betonboden, freistehendem TV und grauem Boden in Atlanta
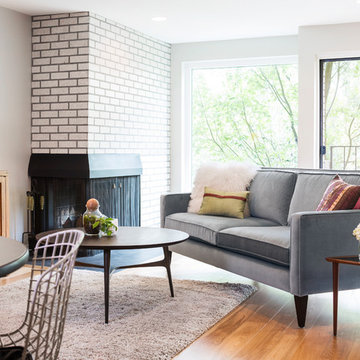
© Cindy Apple Photography
Kleines, Offenes Retro Wohnzimmer mit grauer Wandfarbe, hellem Holzboden, Eckkamin, Kaminumrandung aus Backstein und freistehendem TV in Seattle
Kleines, Offenes Retro Wohnzimmer mit grauer Wandfarbe, hellem Holzboden, Eckkamin, Kaminumrandung aus Backstein und freistehendem TV in Seattle
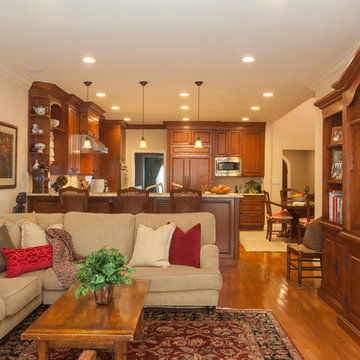
We were excited when the homeowners of this project approached us to help them with their whole house remodel as this is a historic preservation project. The historical society has approved this remodel. As part of that distinction we had to honor the original look of the home; keeping the façade updated but intact. For example the doors and windows are new but they were made as replicas to the originals. The homeowners were relocating from the Inland Empire to be closer to their daughter and grandchildren. One of their requests was additional living space. In order to achieve this we added a second story to the home while ensuring that it was in character with the original structure. The interior of the home is all new. It features all new plumbing, electrical and HVAC. Although the home is a Spanish Revival the homeowners style on the interior of the home is very traditional. The project features a home gym as it is important to the homeowners to stay healthy and fit. The kitchen / great room was designed so that the homewoners could spend time with their daughter and her children. The home features two master bedroom suites. One is upstairs and the other one is down stairs. The homeowners prefer to use the downstairs version as they are not forced to use the stairs. They have left the upstairs master suite as a guest suite.
Enjoy some of the before and after images of this project:
http://www.houzz.com/discussions/3549200/old-garage-office-turned-gym-in-los-angeles
http://www.houzz.com/discussions/3558821/la-face-lift-for-the-patio
http://www.houzz.com/discussions/3569717/la-kitchen-remodel
http://www.houzz.com/discussions/3579013/los-angeles-entry-hall
http://www.houzz.com/discussions/3592549/exterior-shots-of-a-whole-house-remodel-in-la
http://www.houzz.com/discussions/3607481/living-dining-rooms-become-a-library-and-formal-dining-room-in-la
http://www.houzz.com/discussions/3628842/bathroom-makeover-in-los-angeles-ca
http://www.houzz.com/discussions/3640770/sweet-dreams-la-bedroom-remodels
Exterior: Approved by the historical society as a Spanish Revival, the second story of this home was an addition. All of the windows and doors were replicated to match the original styling of the house. The roof is a combination of Gable and Hip and is made of red clay tile. The arched door and windows are typical of Spanish Revival. The home also features a Juliette Balcony and window.
Library / Living Room: The library offers Pocket Doors and custom bookcases.
Powder Room: This powder room has a black toilet and Herringbone travertine.
Kitchen: This kitchen was designed for someone who likes to cook! It features a Pot Filler, a peninsula and an island, a prep sink in the island, and cookbook storage on the end of the peninsula. The homeowners opted for a mix of stainless and paneled appliances. Although they have a formal dining room they wanted a casual breakfast area to enjoy informal meals with their grandchildren. The kitchen also utilizes a mix of recessed lighting and pendant lights. A wine refrigerator and outlets conveniently located on the island and around the backsplash are the modern updates that were important to the homeowners.
Master bath: The master bath enjoys both a soaking tub and a large shower with body sprayers and hand held. For privacy, the bidet was placed in a water closet next to the shower. There is plenty of counter space in this bathroom which even includes a makeup table.
Staircase: The staircase features a decorative niche
Upstairs master suite: The upstairs master suite features the Juliette balcony
Outside: Wanting to take advantage of southern California living the homeowners requested an outdoor kitchen complete with retractable awning. The fountain and lounging furniture keep it light.
Home gym: This gym comes completed with rubberized floor covering and dedicated bathroom. It also features its own HVAC system and wall mounted TV.
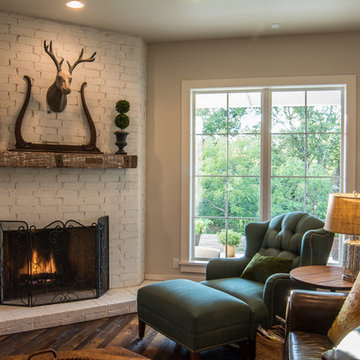
Mittelgroßes, Offenes Landhaus Wohnzimmer mit weißer Wandfarbe, dunklem Holzboden, Eckkamin, Kaminumrandung aus Backstein, freistehendem TV und braunem Boden in Oklahoma City
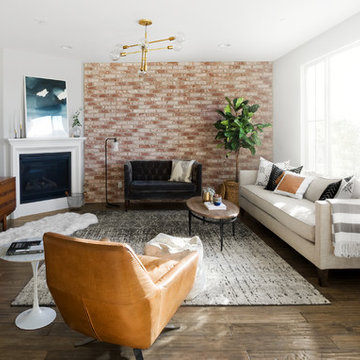
Offenes, Repräsentatives Mid-Century Wohnzimmer mit bunten Wänden, dunklem Holzboden, Kamin, freistehendem TV und beigem Boden in San Diego
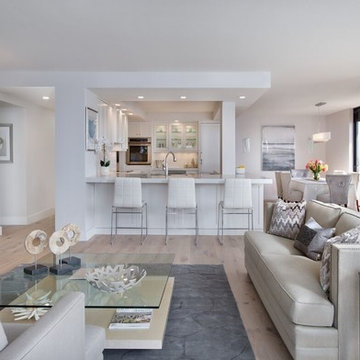
Walls were removed to open up this high rise condo on the Gulf of Mexico. Wide plank flooring throughout adds to the spacious open feeling.
Offenes, Mittelgroßes, Repräsentatives Klassisches Wohnzimmer mit hellem Holzboden, grauer Wandfarbe, freistehendem TV und braunem Boden in Miami
Offenes, Mittelgroßes, Repräsentatives Klassisches Wohnzimmer mit hellem Holzboden, grauer Wandfarbe, freistehendem TV und braunem Boden in Miami
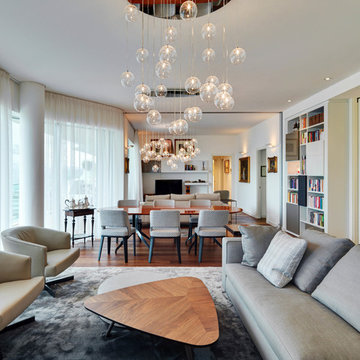
Andrea Martiradonna
Große, Offene Moderne Bibliothek mit weißer Wandfarbe, braunem Holzboden, freistehendem TV und braunem Boden in Sonstige
Große, Offene Moderne Bibliothek mit weißer Wandfarbe, braunem Holzboden, freistehendem TV und braunem Boden in Sonstige
Offene Wohnzimmer mit freistehendem TV Ideen und Design
7