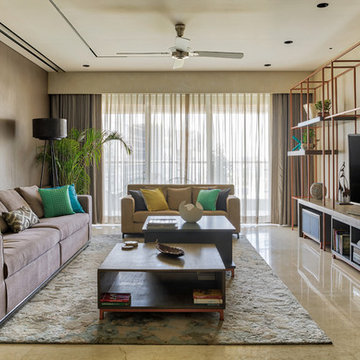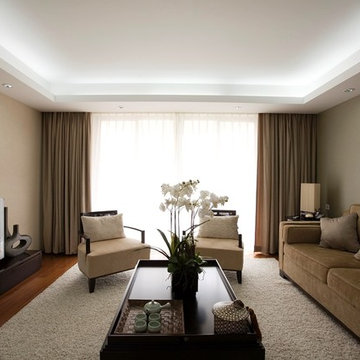Wohnzimmer mit freistehendem TV Ideen und Design
Suche verfeinern:
Budget
Sortieren nach:Heute beliebt
1 – 20 von 55.315 Fotos
1 von 2
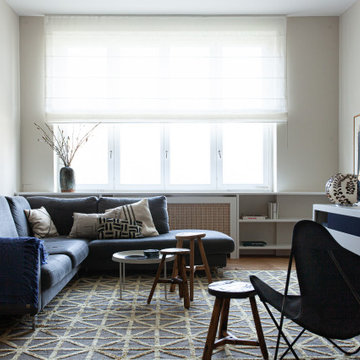
Modernes Wohnzimmer mit grauer Wandfarbe, braunem Holzboden, freistehendem TV und braunem Boden in Berlin

Kleine Nordische Bibliothek mit weißer Wandfarbe, hellem Holzboden, freistehendem TV und beigem Boden in Paris

Unique textures, printed rugs, dark wood floors, and neutral-hued furnishings make this traditional home a cozy, stylish abode.
Project completed by Wendy Langston's Everything Home interior design firm, which serves Carmel, Zionsville, Fishers, Westfield, Noblesville, and Indianapolis.
For more about Everything Home, click here: https://everythinghomedesigns.com/
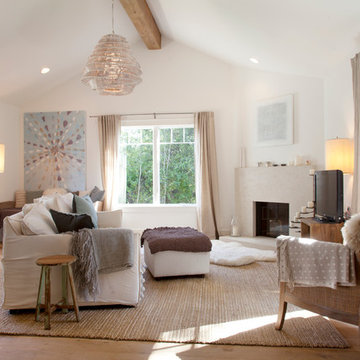
Photo: Margot Hartford © 2014 Houzz
Design: Natural Flow Interiors
http://www.houzz.com/ideabooks/25418674/list/My-Houzz--Casual--Organic-Elegance-in-California

Hand painted wall, living room
Mittelgroßes, Abgetrenntes Eklektisches Wohnzimmer mit blauer Wandfarbe, dunklem Holzboden und freistehendem TV in Chicago
Mittelgroßes, Abgetrenntes Eklektisches Wohnzimmer mit blauer Wandfarbe, dunklem Holzboden und freistehendem TV in Chicago

The down-to-earth interiors in this Austin home are filled with attractive textures, colors, and wallpapers.
Project designed by Sara Barney’s Austin interior design studio BANDD DESIGN. They serve the entire Austin area and its surrounding towns, with an emphasis on Round Rock, Lake Travis, West Lake Hills, and Tarrytown.
For more about BANDD DESIGN, click here: https://bandddesign.com/
To learn more about this project, click here:
https://bandddesign.com/austin-camelot-interior-design/

We worked on a complete remodel of this home. We modified the entire floor plan as well as stripped the home down to drywall and wood studs. All finishes are new, including a brand new kitchen that was the previous living room.

Eklektisches Wohnzimmer mit gelber Wandfarbe, braunem Holzboden, Kaminofen, Kaminumrandung aus Metall, freistehendem TV und braunem Boden in Kent

Mittelgroßes, Repräsentatives, Abgetrenntes Country Wohnzimmer mit weißer Wandfarbe, hellem Holzboden, Kamin, Kaminumrandung aus Backstein, freistehendem TV und beigem Boden in Charleston

Offenes, Geräumiges Modernes Wohnzimmer mit beiger Wandfarbe, Betonboden, Tunnelkamin, Kaminumrandung aus Stein, freistehendem TV und Steinwänden in Sonstige

****Please click on image for additional details****
Repräsentatives Klassisches Wohnzimmer mit grauer Wandfarbe, dunklem Holzboden, Gaskamin, Kaminumrandung aus Stein und freistehendem TV in Cedar Rapids
Repräsentatives Klassisches Wohnzimmer mit grauer Wandfarbe, dunklem Holzboden, Gaskamin, Kaminumrandung aus Stein und freistehendem TV in Cedar Rapids

Redesigned fireplace, custom area rug, hand printed roman shade fabric and coffee table designed by Coddington Design.
Photo: Matthew Millman
Großes, Abgetrenntes, Repräsentatives Klassisches Wohnzimmer mit beiger Wandfarbe, Kamin, Kaminumrandung aus Stein, freistehendem TV, Teppichboden und blauem Boden in San Francisco
Großes, Abgetrenntes, Repräsentatives Klassisches Wohnzimmer mit beiger Wandfarbe, Kamin, Kaminumrandung aus Stein, freistehendem TV, Teppichboden und blauem Boden in San Francisco
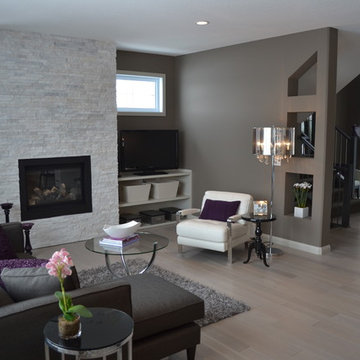
Klassisches Wohnzimmer mit grauer Wandfarbe, Kamin und freistehendem TV in Calgary

Création d'ouvertures en sous oeuvre pour décloisonner les espaces de vie.
Nouvelles couleurs et nouvelles matières pour rendre les espaces plus lumineux.

This family home was overwhelmed by oversized furniture, floor to ceiling storage units filled with clutter, piles of storage boxes, dark walls, and an overall feeling of disorganization. Of the many hurdles we tackled was pairing down the oversized furniture pieces and removing many of the large shelving units, a massive decluttering and organizational effort, lightening the dark walls, and then bringing in artwork and accessories to add character to the otherwise plain space.

A glass timber door was fitted at the entrance to the balcony and garden, allowing natural light to flood the space. The traditional sash windows were overhauled and panes replaced, giving them new life and helping to draft-proof for years to come.
We opened up the fireplace that had previously been plastered over, creating a lovely little opening which we neatened off in a simple, clean design, slightly curved at the top with no trim. The opening was not to be used as an active fireplace, so the hearth was neatly tiled using reclaimed tiles sourced for the bathroom, and indoor plants were styled in the space. The alcove space between the fireplace was utilised as storage space, displaying loved ornaments, books and treasures. Dulux's Brilliant White paint was used to coat the walls and ceiling, being a lovely fresh backdrop for the various furnishings, wall art and plants to be styled in the living area.
The grey finish ply kitchen worktop is simply stunning to look out from, with indoor plants, carefully sourced light fittings and decorations styled with love in the open living space. Dulux's Brilliant White paint was used to coat the walls and ceiling, being a lovely fresh backdrop for the various furnishings, wall art and plants to be styled in the living area. Discover more at: https://absoluteprojectmanagement.com/portfolio/pete-miky-hackney/
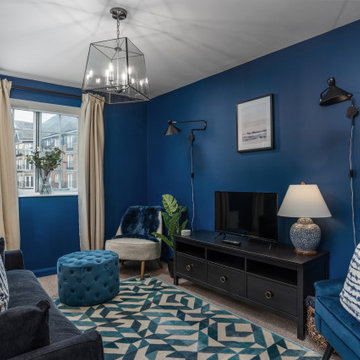
Klassisches Wohnzimmer ohne Kamin mit blauer Wandfarbe, Teppichboden, freistehendem TV und grauem Boden in West Midlands
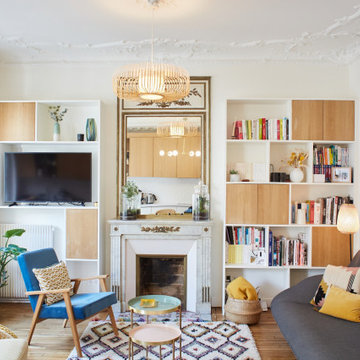
Dans le mythique quartier Lamarck-Caulaincourt, ce joli appartement situé au 4ème étage offrait de très belles bases : un beau parquet, de magnifiques moulures, une belle distribution le tout baigné de lumière. J’ai simplement aidé les propriétaires à dénicher de belles pièces de mobilier, des accessoires colorés, des luminaires élégants et le tour est joué !
Wohnzimmer mit freistehendem TV Ideen und Design
1
