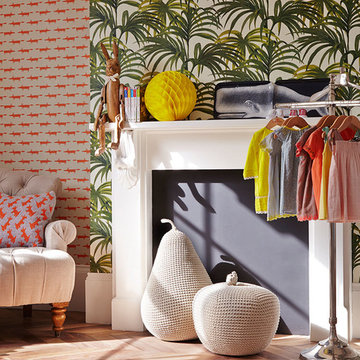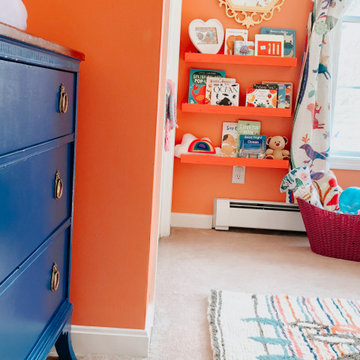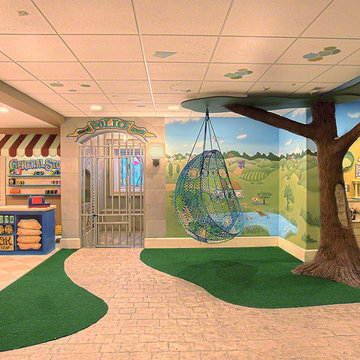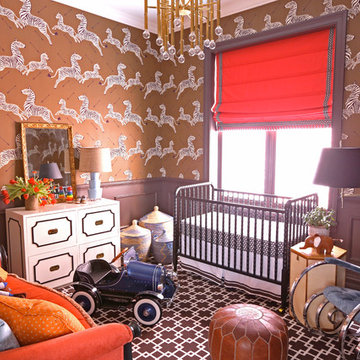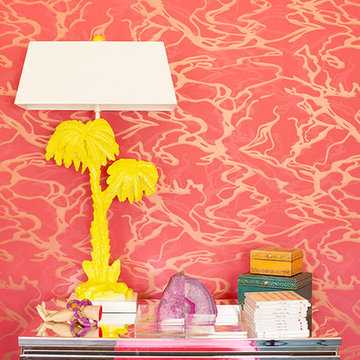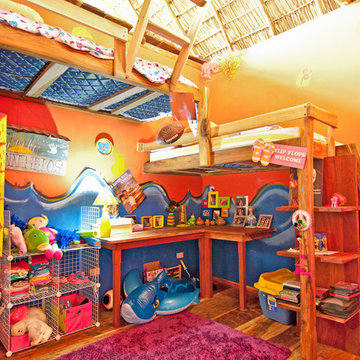Orange Eklektische Baby- und Kinderzimmer Ideen und Design
Suche verfeinern:
Budget
Sortieren nach:Heute beliebt
1 – 20 von 288 Fotos
1 von 3
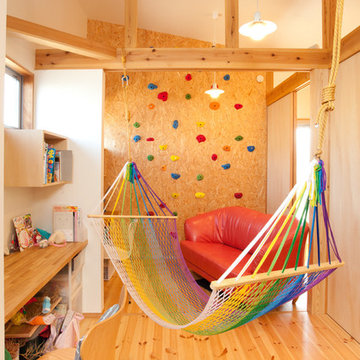
永井写真事務所
Mittelgroßes, Neutrales Stilmix Kinderzimmer mit Spielecke, weißer Wandfarbe und braunem Holzboden in Sonstige
Mittelgroßes, Neutrales Stilmix Kinderzimmer mit Spielecke, weißer Wandfarbe und braunem Holzboden in Sonstige
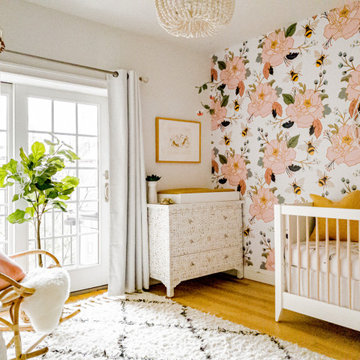
This ultra feminine nursery in a Brooklyn boutique condo is a relaxing and on-trend space for baby girl. An accent wall with statement floral wallpaper becomes the focal point for the understated mid-century, two-toned crib. A soft white rattan mirror hangs above to break up the wall of oversized blooms and sweet honeybees. A handmade mother-of-pearl inlaid dresser feels at once elegant and boho, along with the whitewashed wood beaded chandelier. To add to the boho style, a natural rattan rocker with gauze canopy sits upon a moroccan bereber rug. Mustard yellow accents and the tiger artwork complement the honeybees perfectly and balance out the feminine pink, mauve and coral tones.
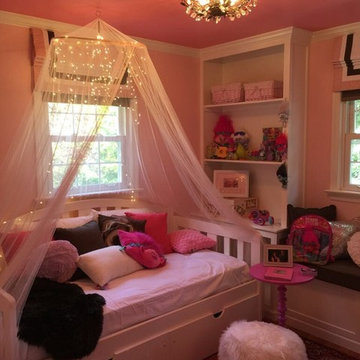
Kleines Stilmix Mädchenzimmer mit Schlafplatz, rosa Wandfarbe und braunem Holzboden in New York
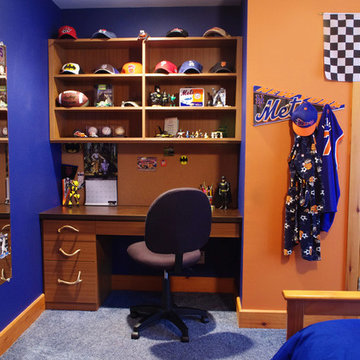
Margaret Ferrec
Mittelgroßes Stilmix Kinderzimmer mit Schlafplatz und bunten Wänden in New York
Mittelgroßes Stilmix Kinderzimmer mit Schlafplatz und bunten Wänden in New York
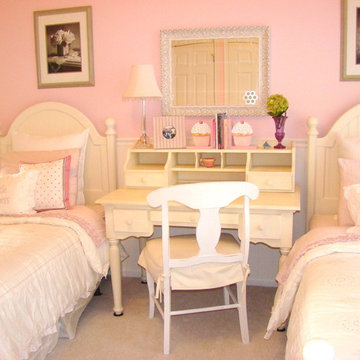
Eklektisches Mädchenzimmer mit Schlafplatz, rosa Wandfarbe und Teppichboden in Chicago
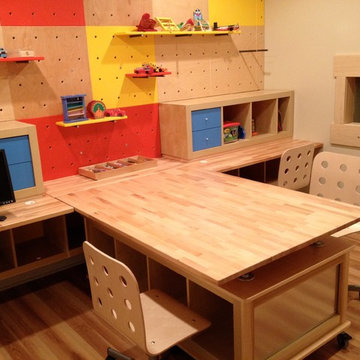
THEME The overall theme for this
space is a functional, family friendly
escape where time spent together
or alone is comfortable and exciting.
The integration of the work space,
clubhouse and family entertainment
area creates an environment that
brings the whole family together in
projects, recreation and relaxation.
Each element works harmoniously
together blending the creative and
functional into the perfect family
escape.
FOCUS The two-story clubhouse is
the focal point of the large space and
physically separates but blends the two
distinct rooms. The clubhouse has an
upper level loft overlooking the main
room and a lower enclosed space with
windows looking out into the playroom
and work room. There was a financial
focus for this creative space and the
use of many Ikea products helped to
keep the fabrication and build costs
within budget.
STORAGE Storage is abundant for this
family on the walls, in the cabinets and
even in the floor. The massive built in
cabinets are home to the television
and gaming consoles and the custom
designed peg walls create additional
shelving that can be continually
transformed to accommodate new or
shifting passions. The raised floor is
the base for the clubhouse and fort
but when pulled up, the flush mounted
floor pieces reveal large open storage
perfect for toys to be brushed into
hiding.
GROWTH The entire space is designed
to be fun and you never outgrow
fun. The clubhouse and loft will be a
focus for these boys for years and the
media area will draw the family to
this space whether they are watching
their favorite animated movie or
newest adventure series. The adjoining
workroom provides the perfect arts and
crafts area with moving storage table
and will be well suited for homework
and science fair projects.
SAFETY The desire to climb, jump,
run, and swing is encouraged in this
great space and the attention to detail
ensures that they will be safe. From
the strong cargo netting enclosing
the upper level of the clubhouse to
the added care taken with the lumber
to ensure a soft clean feel without
splintering and the extra wide borders
in the flush mounted floor storage, this
space is designed to provide this family
with a fun and safe space.
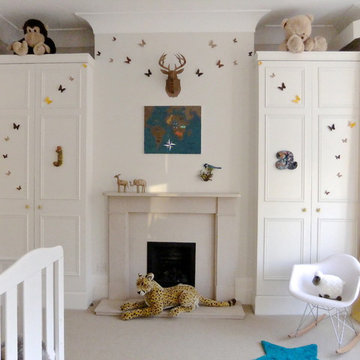
I wanted to create, in this large bedroom, individual spaces for twin baby girls.
The soft yellow, white & beige colour scheme makes the room look calm & relaxing.
The use of vintage wallpaper stickers, paper-cut butterflies, animal toys, and different texture materials & accessories give to this "Safari" nursery a ludic atmosphere.
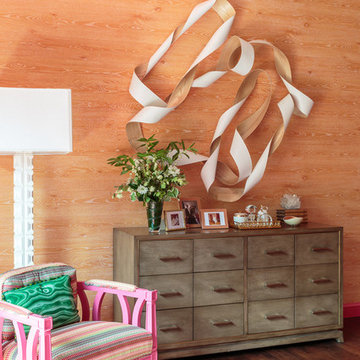
Opposite the bed sits a one-of-a-kind vintage chair upholstered in Robert Allen Design fabric. Purchased on Chairish, this vintage piece was redesigned by Revitaliste, who reupholstered the chair and painted the wood frame hot pink lacquer. The chair also has a custom green pillow in Robert Allen’s malachite-inspired fabric and glass bead trim. The chair rests on a vintage sheepskin throw for a bohemian feel. A stately Betsy dresser from Quintus accessorized with pieces from Anthem SF offers ample storage space. An abstract wooden wall sculpture by artist Jeremy Holmes, provided by Simon Breitbard Fine Arts, white floor lamp from Aesthetic Décor provided by HEWN, and a vintage bronze base side table complete the look.
Photo credit: David Duncan Livingston
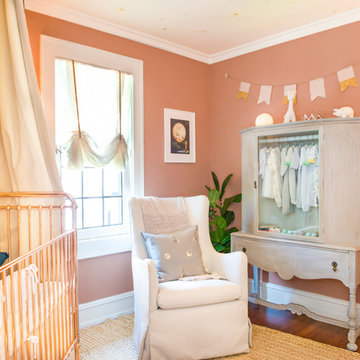
Art Lemus
Mittelgroßes Eklektisches Babyzimmer mit rosa Wandfarbe, Teppichboden und beigem Boden in Los Angeles
Mittelgroßes Eklektisches Babyzimmer mit rosa Wandfarbe, Teppichboden und beigem Boden in Los Angeles

Our simple office fits nicely under the lofted custom-made guest bed meets bookcase (handmade with salvage bead board and sustainable maple plywood).
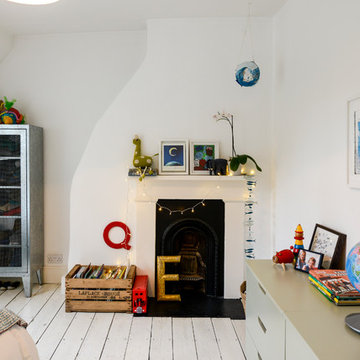
Photo by Noah Darnell © 2013 Houzz
Eklektisches Kinderzimmer mit Schlafplatz, gebeiztem Holzboden und weißem Boden in London
Eklektisches Kinderzimmer mit Schlafplatz, gebeiztem Holzboden und weißem Boden in London

The loft-style camphouse bed was planned and built by Henry Kate Design Co. staff. (The one it was modeled after wasn't going to fit on the wall, so we reverse-engineered it and did it ourselves!)
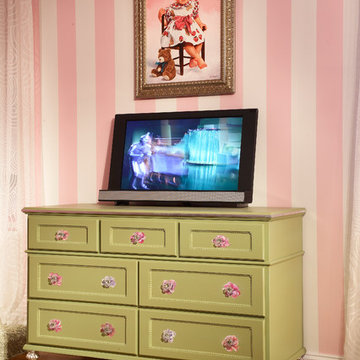
Hand Painted Dresser with Murano Glass Knobs
Mittelgroßes Eklektisches Mädchenzimmer mit Schlafplatz, rosa Wandfarbe und braunem Holzboden in New York
Mittelgroßes Eklektisches Mädchenzimmer mit Schlafplatz, rosa Wandfarbe und braunem Holzboden in New York
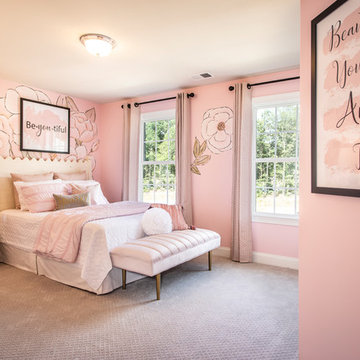
An encouraging girl's room can work on more than just the kids!
Mittelgroßes Stilmix Mädchenzimmer mit Schlafplatz, rosa Wandfarbe, Teppichboden und grauem Boden in Atlanta
Mittelgroßes Stilmix Mädchenzimmer mit Schlafplatz, rosa Wandfarbe, Teppichboden und grauem Boden in Atlanta
Orange Eklektische Baby- und Kinderzimmer Ideen und Design
1


