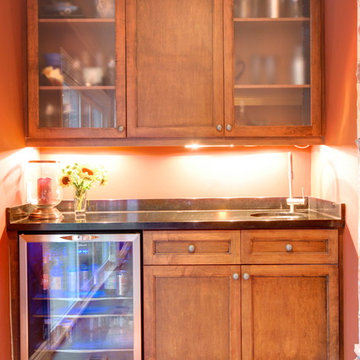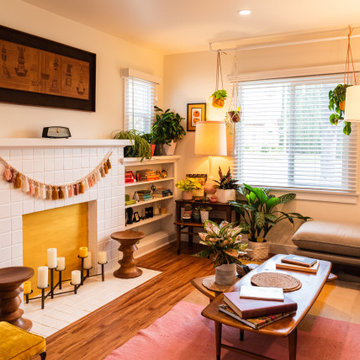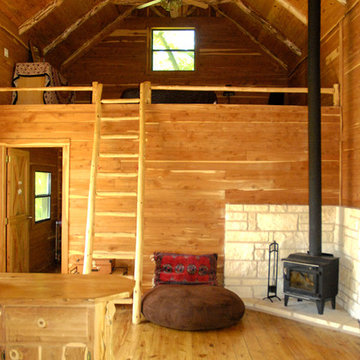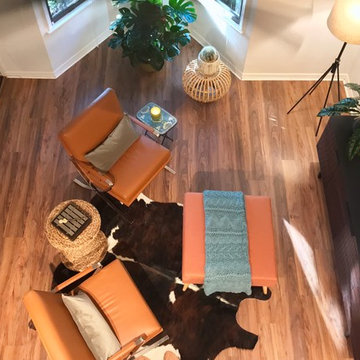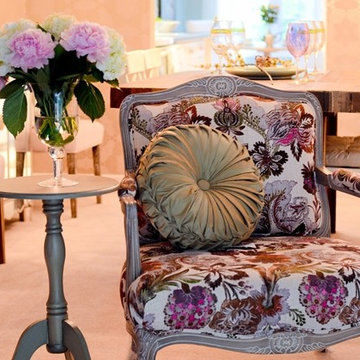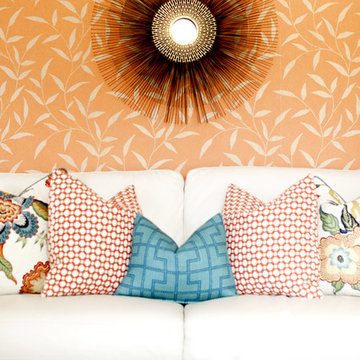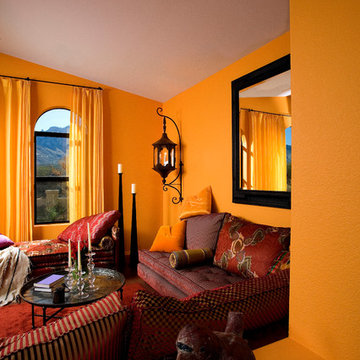Orange Eklektische Wohnzimmer Ideen und Design
Suche verfeinern:
Budget
Sortieren nach:Heute beliebt
101 – 120 von 1.309 Fotos
1 von 3
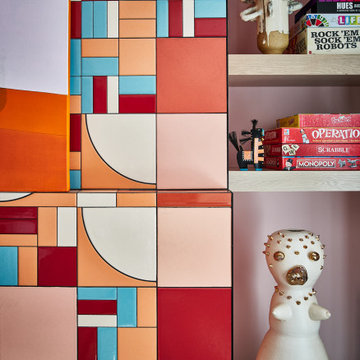
Photo by David Patterson
Großes, Offenes Stilmix Wohnzimmer mit Hausbar, beiger Wandfarbe, Vinylboden, Kamin, gefliester Kaminumrandung und Tapetenwänden in Denver
Großes, Offenes Stilmix Wohnzimmer mit Hausbar, beiger Wandfarbe, Vinylboden, Kamin, gefliester Kaminumrandung und Tapetenwänden in Denver
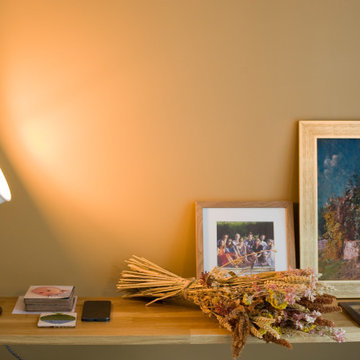
Mittelgroße, Fernseherlose, Offene Eklektische Bibliothek ohne Kamin mit gelber Wandfarbe, braunem Holzboden, braunem Boden, freigelegten Dachbalken und vertäfelten Wänden in Paris
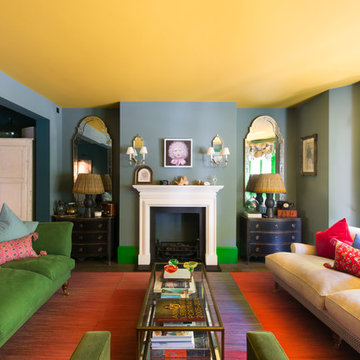
Beautiful touches of artistry have been applied to each interior pocket – from moody greens set against emerald tiling to happy collisions of primary colours.
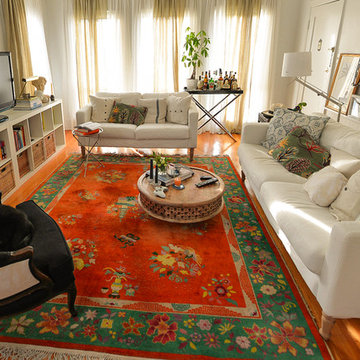
Gabriel Pinoux
Mittelgroßes, Offenes Eklektisches Wohnzimmer mit weißer Wandfarbe und braunem Holzboden in Los Angeles
Mittelgroßes, Offenes Eklektisches Wohnzimmer mit weißer Wandfarbe und braunem Holzboden in Los Angeles
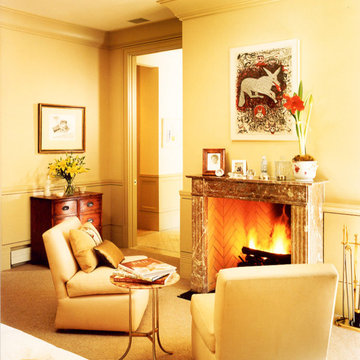
The design concept for this home was to provide a contemporary interpretation of a Parisian townhouse in San Francisco. Both cars and people enter into an interior “carriage court.” The house provides luxurious living quarters for the family of six, including a rear yard lap pool.
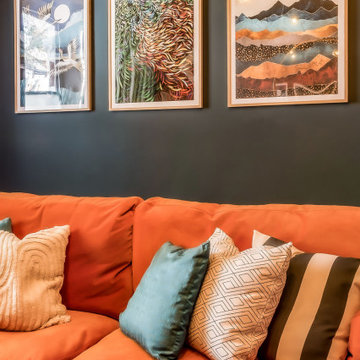
Eclectic modern living room interior with orange sofa and dark blue walls. A cosy space in a family home for the grown ups to relax in.
Mittelgroßes, Abgetrenntes Eklektisches Wohnzimmer mit blauer Wandfarbe, hellem Holzboden, Kaminumrandung aus Stein, Multimediawand und beigem Boden in London
Mittelgroßes, Abgetrenntes Eklektisches Wohnzimmer mit blauer Wandfarbe, hellem Holzboden, Kaminumrandung aus Stein, Multimediawand und beigem Boden in London
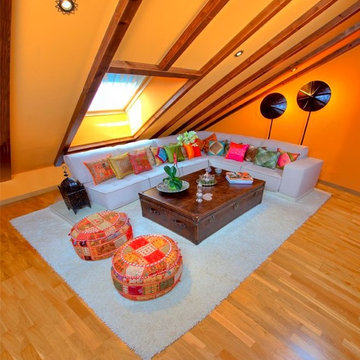
Mittelgroßes, Repräsentatives, Fernseherloses, Abgetrenntes Eklektisches Wohnzimmer ohne Kamin mit oranger Wandfarbe und braunem Holzboden in Madrid
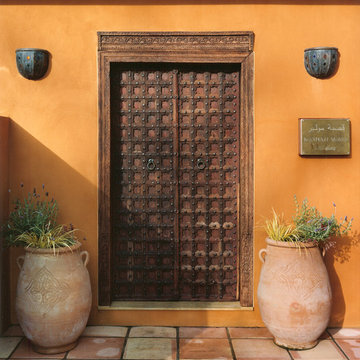
Created for entertainment, Moroccan themes are playfully implemented. Original Moroccan artifacts, rich textures and materials were meticulously assembled. The two story 'Kasbah' includes a dance studio and performance theater in the basement, a great room, kitchen and bar on the main level. Slide-away doors open the great room to the rear yard for an indoor/outdoor ambiance.
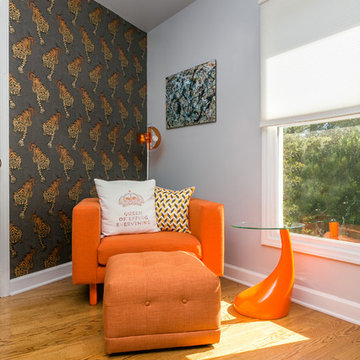
Mittelgroßes, Repräsentatives, Fernseherloses, Offenes Eklektisches Wohnzimmer ohne Kamin mit oranger Wandfarbe, braunem Holzboden und braunem Boden in Charleston
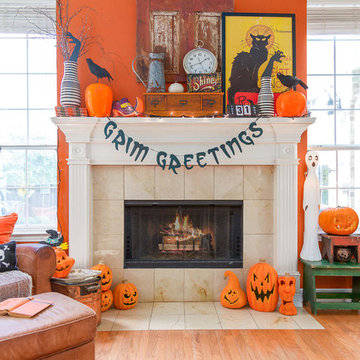
Vintage Halloween House, flea market style, flea market decor Photos (c) www.UniqueExposurePhotography.com 2018
Stilmix Wohnzimmer in Dallas
Stilmix Wohnzimmer in Dallas
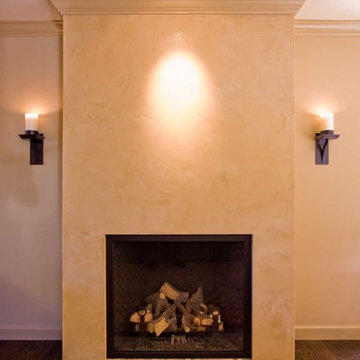
Großes, Repräsentatives, Offenes Stilmix Wohnzimmer mit beiger Wandfarbe, dunklem Holzboden, Kamin und verputzter Kaminumrandung in San Francisco
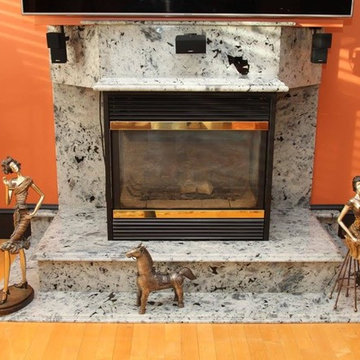
Mittelgroßes, Repräsentatives, Abgetrenntes Stilmix Wohnzimmer mit oranger Wandfarbe, hellem Holzboden, Kamin, Kaminumrandung aus Stein, TV-Wand und beigem Boden in Boston
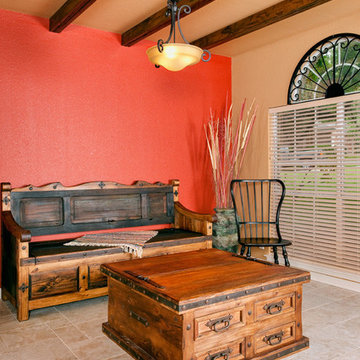
At the heart of this Remodeling project was a 1980's home that had never been updated.
The homeowners wanted a modern, contemporary, yet warm feel for a new Master Bath. The Bathroom and the Closet were gutted. A more spacious design and dramatic view was achieved by relocating the fixtures and cabinets as well as moving the closet wall. The visual warmth was achieved through the use of faux and natural slate with both dark and soft blue colors with some sparkle in the backsplash. The soft, low sheen, off-white finish accents the clean straight, contemporary, lines of the on the custom vanities and storage cabinets. Subtle, thermal, warmth is achieved through the under floor radiant heating.
Upon completion of the bathroom, we were asked to design a modern yet slightly rustic Kitchen, Entry and Living Area. This was achieved through high definition, faux wood, porcelain, flooring installed throughout these areas. Other features to accomplish this look and feel in the Entry were the rustic alder, custom cabinetry, as well as the custom wrought iron stair railing and distressed, knotty alder stairs and faux beams. We also gave the fireplace a new, modern, warmth with a natural split-face stone veneer. New lighting and hardware accents completed the cabinets and highlighted the awesome leather finished granite tops.
Orange Eklektische Wohnzimmer Ideen und Design
6
