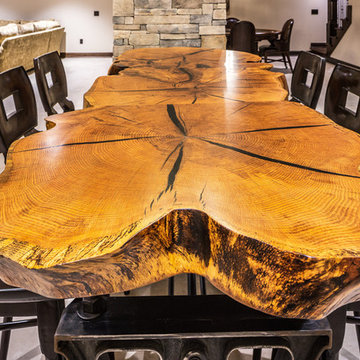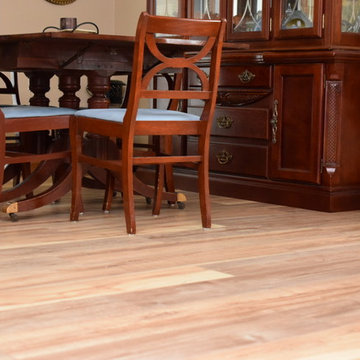Orange Esszimmer mit beigem Boden Ideen und Design
Suche verfeinern:
Budget
Sortieren nach:Heute beliebt
121 – 140 von 222 Fotos
1 von 3
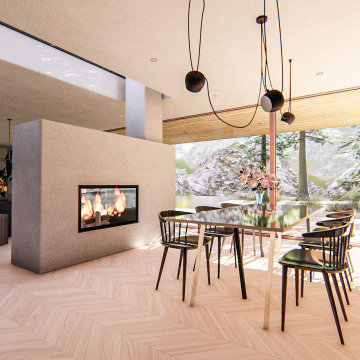
Große Wohnküche mit weißer Wandfarbe, Porzellan-Bodenfliesen, Tunnelkamin, verputzter Kaminumrandung, beigem Boden und Wandpaneelen in New York
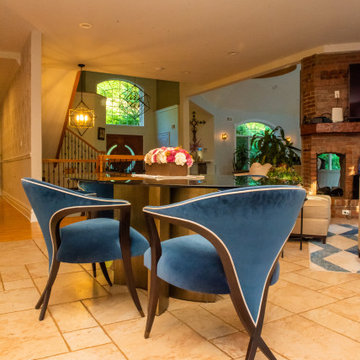
Mittelgroßes Klassisches Esszimmer mit Porzellan-Bodenfliesen und beigem Boden in New York
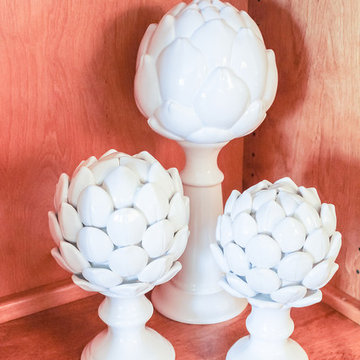
These accessories would fit in just as well in a sunroom or covered porch. It's another way of bringing a light and airy touch to these two rooms. Photos by 618 Creative of Waterloo, IL
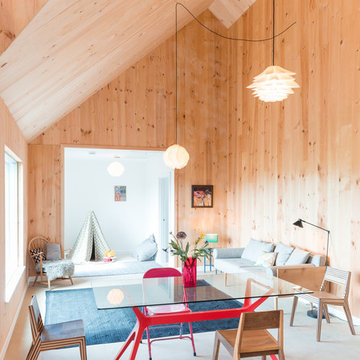
Johnny Barrington
Offenes, Mittelgroßes Modernes Esszimmer mit brauner Wandfarbe, hellem Holzboden und beigem Boden in Sonstige
Offenes, Mittelgroßes Modernes Esszimmer mit brauner Wandfarbe, hellem Holzboden und beigem Boden in Sonstige
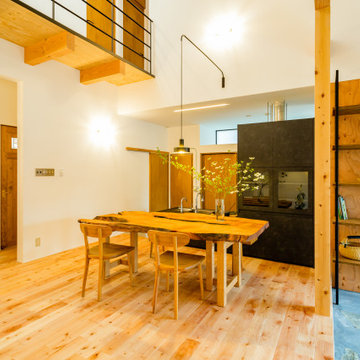
Offenes Asiatisches Esszimmer mit weißer Wandfarbe, hellem Holzboden und beigem Boden in Sonstige
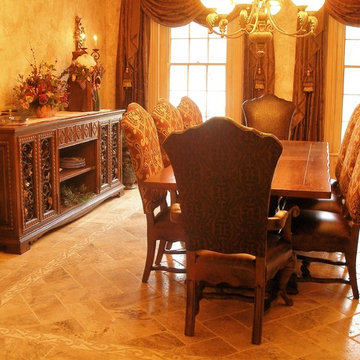
Bruce Petrov
Großes, Geschlossenes Klassisches Esszimmer ohne Kamin mit beiger Wandfarbe, beigem Boden und Kalkstein in St. Louis
Großes, Geschlossenes Klassisches Esszimmer ohne Kamin mit beiger Wandfarbe, beigem Boden und Kalkstein in St. Louis
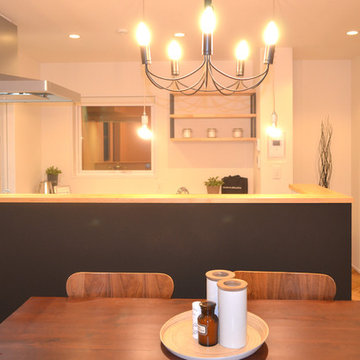
木とアイアンとモルタル、不変的な素材を使うことで、時間が経っても飽きのこない空間になるよう配慮しました。
Offenes, Mittelgroßes Industrial Esszimmer ohne Kamin mit weißer Wandfarbe, braunem Holzboden und beigem Boden in Sonstige
Offenes, Mittelgroßes Industrial Esszimmer ohne Kamin mit weißer Wandfarbe, braunem Holzboden und beigem Boden in Sonstige
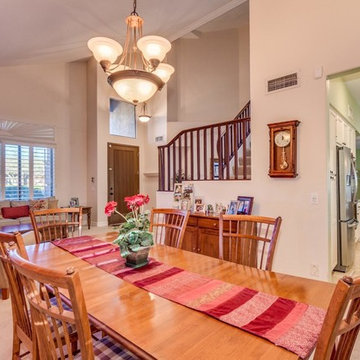
Sensational Home in the Golf Course Community of Kierland. This ''Model'' perfect Home features a classic fireplace, soaring ceilings, plantation shutters, upgraded lighting, ceiling fans & beautiful travertine floors. Plush carpet in all the right places, bay window, custom palette, formal living/dining room, art niche, plant shelves, and sweeping stairway to 2nd level. Granite kitchen counters, tiled backsplash, breakfast bar, SS appliances, pantry, and gorgeous distressed cabinetry with stylish hardware.
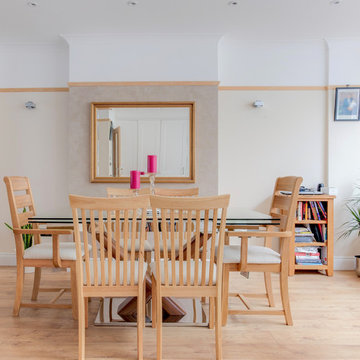
A modern open plan kitchen/living area with wooden flooring. The kitchen overlooks the living accommodation which features an exposed RSJ and exposed brick wall. The walls are decorated in neutral tones and hints of red are used throughout the living and dining space.
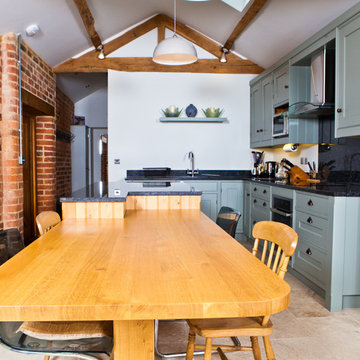
Photography by Tactico - Bob Clark
Große Landhaus Wohnküche mit Kalkstein und beigem Boden in Sonstige
Große Landhaus Wohnküche mit Kalkstein und beigem Boden in Sonstige
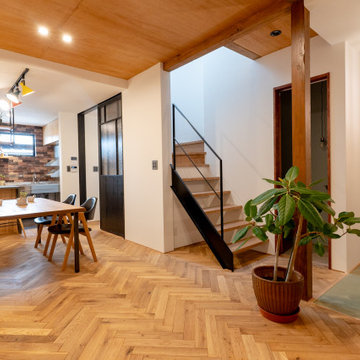
Offenes Esszimmer mit weißer Wandfarbe, braunem Holzboden, beigem Boden, Holzdecke und Tapetenwänden in Osaka
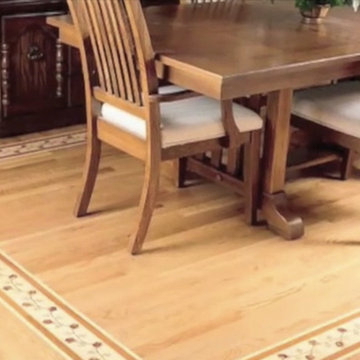
Geschlossenes, Mittelgroßes Rustikales Esszimmer ohne Kamin mit beiger Wandfarbe, hellem Holzboden und beigem Boden in Chicago
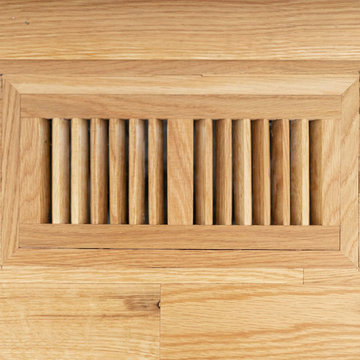
This white oak floor register blends in seamlessly with the white oak hardwoods that surround it. Since the top of the register is even with the floor this minimizes the chance for a tripping hazard. Also visually it is a nice detail to simplify the number of materials to create a more visually calming space.
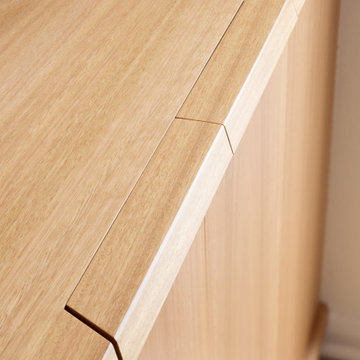
After approaching Matter to renovate his kitchen in 2020, Vance decided it was time to tackle another area of his home in desperate need of attention; the dining room, or more specifically the back wall of his dining room which had become a makeshift bar.
Vance had two mismatched wine fridges and an old glass door display case that housed wine and spirit glasses and bottles. He didn’t like that everything was on show but wanted some shelving to display some of the more precious artefacts he had collected over the years. He also liked the idea of using the same material pallet as his new kitchen to tie the two spaces together.
Our solution was to design a full wall unit with display shelving up top and a base of enclosed cabinetry which houses the wine fridges and additional storage. A defining feature of the unit is the angled left-hand side and floating shelves which allows better access into the dining room and lightens the presence of the bulky unit. A small cabinet with a sliding door at bench height acts as a spirits bar and is designed to be an open display when Vance hosts friends and family for dinner. This bar and the bench on either side have a mirrored backing, reflecting light from the generous north-facing windows opposite. The backing of the unit above features the grey FORESCOLOUR MDF used in the kitchen which contrasts beautifully with the Blackbutt timber shelves. All shelves and the bench top have solid Blackbutt lipping with a chamfered edge profile. The handles of the base cabinets are concealed within this solid lipping to maintain the sleek minimal look of the unit. Each shelf is illuminated by LED strip lighting above, controlled by a concealed touch switch in the bench top below. The result is a display case that unifies the kitchen and dining room while completely transforming the look and function of the space.
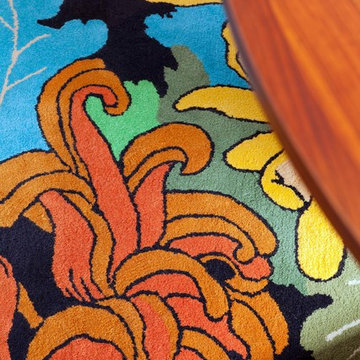
Fiona Walker-Arnott
Geschlossenes, Mittelgroßes Stilmix Esszimmer mit grauer Wandfarbe, hellem Holzboden und beigem Boden in London
Geschlossenes, Mittelgroßes Stilmix Esszimmer mit grauer Wandfarbe, hellem Holzboden und beigem Boden in London
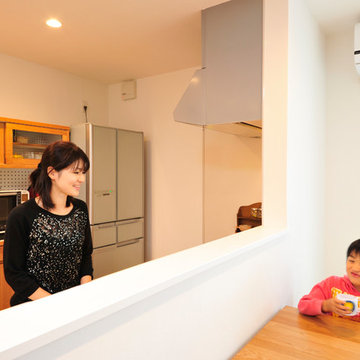
食事を作りながら、お子様達の様子が見られ、家事動線も合理的。家族のすぐそばで料理や洗濯をしているせいか、ご主人様が手伝ってくれるようになったとお喜びの奥様。
Stilmix Esszimmer mit weißer Wandfarbe, Sperrholzboden und beigem Boden in Sonstige
Stilmix Esszimmer mit weißer Wandfarbe, Sperrholzboden und beigem Boden in Sonstige
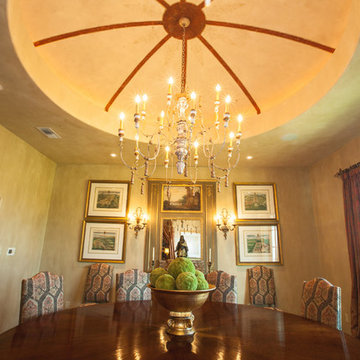
Großes Klassisches Esszimmer ohne Kamin mit beiger Wandfarbe, Travertin und beigem Boden in New Orleans
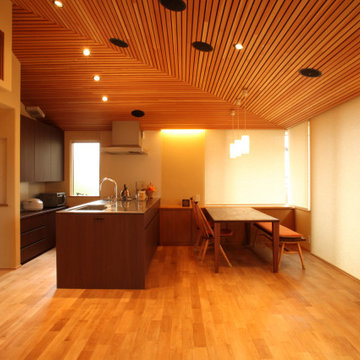
Offenes, Mittelgroßes Modernes Esszimmer ohne Kamin mit weißer Wandfarbe, braunem Holzboden, beigem Boden und Holzdielendecke in Sonstige
Orange Esszimmer mit beigem Boden Ideen und Design
7
