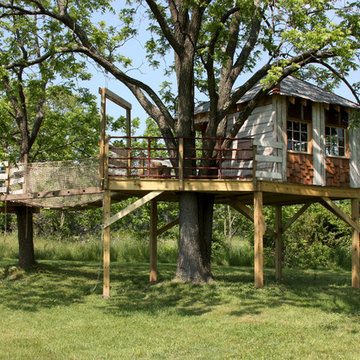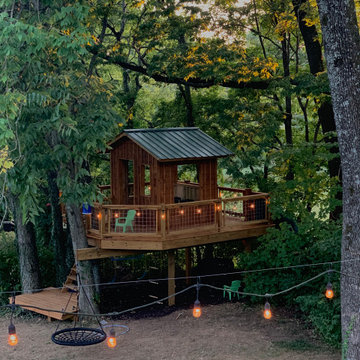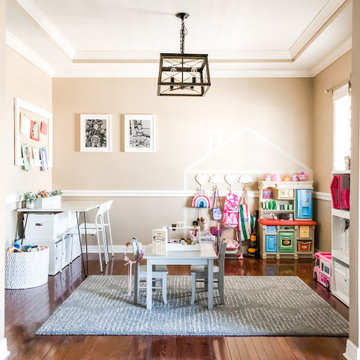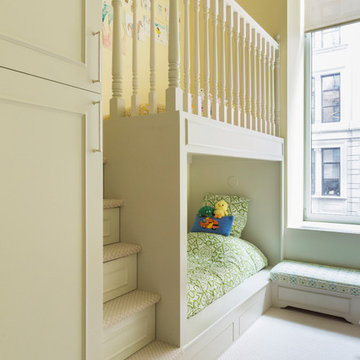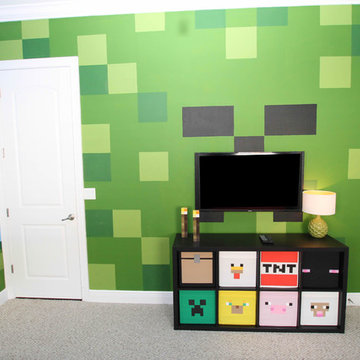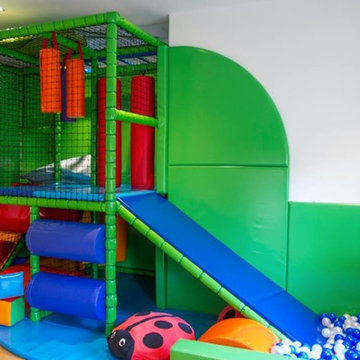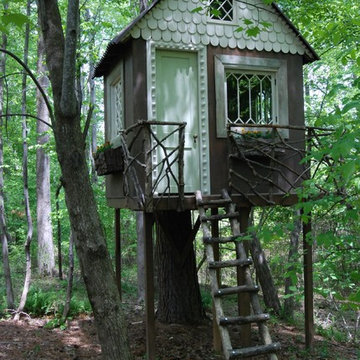Orange, Grüne Kinderzimmer Ideen und Design
Suche verfeinern:
Budget
Sortieren nach:Heute beliebt
1 – 20 von 8.931 Fotos
1 von 3

Spacecrafting Photography
Neutrales Maritimes Kinderzimmer mit Schlafplatz, weißer Wandfarbe, braunem Holzboden und Tapetendecke in Minneapolis
Neutrales Maritimes Kinderzimmer mit Schlafplatz, weißer Wandfarbe, braunem Holzboden und Tapetendecke in Minneapolis
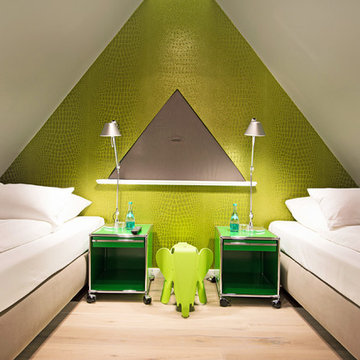
Lars Neugebauer - Immofoto-Sylt.de
Neutrales, Kleines Modernes Jugendzimmer mit Schlafplatz, grüner Wandfarbe und hellem Holzboden in Sonstige
Neutrales, Kleines Modernes Jugendzimmer mit Schlafplatz, grüner Wandfarbe und hellem Holzboden in Sonstige

The Solar System inspired toddler's room is filled with hand-painted and ceiling suspended planets, moons, asteroids, comets, and other exciting objects.

Kleines, Neutrales Modernes Jugendzimmer mit Schlafplatz und weißer Wandfarbe in London

4,945 square foot two-story home, 6 bedrooms, 5 and ½ bathroom plus a secondary family room/teen room. The challenge for the design team of this beautiful New England Traditional home in Brentwood was to find the optimal design for a property with unique topography, the natural contour of this property has 12 feet of elevation fall from the front to the back of the property. Inspired by our client’s goal to create direct connection between the interior living areas and the exterior living spaces/gardens, the solution came with a gradual stepping down of the home design across the largest expanse of the property. With smaller incremental steps from the front property line to the entry door, an additional step down from the entry foyer, additional steps down from a raised exterior loggia and dining area to a slightly elevated lawn and pool area. This subtle approach accomplished a wonderful and fairly undetectable transition which presented a view of the yard immediately upon entry to the home with an expansive experience as one progresses to the rear family great room and morning room…both overlooking and making direct connection to a lush and magnificent yard. In addition, the steps down within the home created higher ceilings and expansive glass onto the yard area beyond the back of the structure. As you will see in the photographs of this home, the family area has a wonderful quality that really sets this home apart…a space that is grand and open, yet warm and comforting. A nice mixture of traditional Cape Cod, with some contemporary accents and a bold use of color…make this new home a bright, fun and comforting environment we are all very proud of. The design team for this home was Architect: P2 Design and Jill Wolff Interiors. Jill Wolff specified the interior finishes as well as furnishings, artwork and accessories.
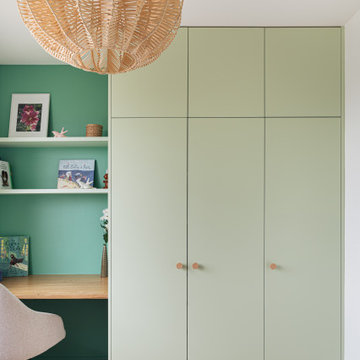
Les couleurs acidulées apportent Pep's et fraicheur à cette chambre enfant, tout en relevant les jeux de profondeur.
Mittelgroßes Nordisches Kinderzimmer mit hellem Holzboden in Paris
Mittelgroßes Nordisches Kinderzimmer mit hellem Holzboden in Paris
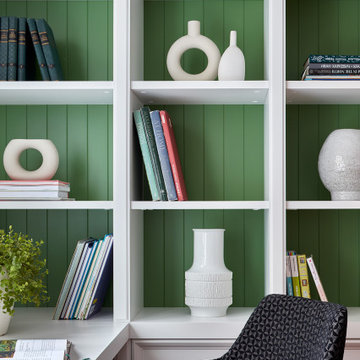
Учебная зона в детской комнате. Стол, стеллаж, фабрика мебели «Тольми». Стулья, Enza Home.
Modernes Kinderzimmer in Moskau
Modernes Kinderzimmer in Moskau
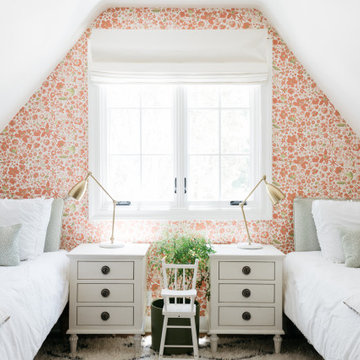
Klassisches Mädchenzimmer mit Schlafplatz und bunten Wänden in Los Angeles
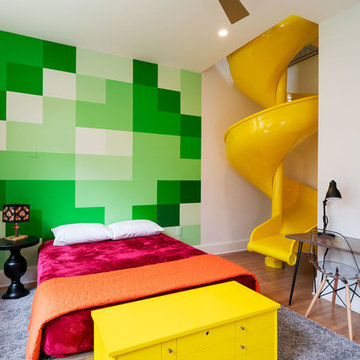
Photography by Ryan Davis | CG&S Design-Build
Mittelgroßes Modernes Kinderzimmer mit braunem Holzboden, Schlafplatz, grüner Wandfarbe und braunem Boden in Austin
Mittelgroßes Modernes Kinderzimmer mit braunem Holzboden, Schlafplatz, grüner Wandfarbe und braunem Boden in Austin
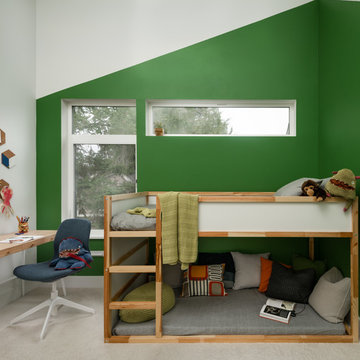
Bedroom update for a 6 year old boy who loves to read, draw, and play cars. Our clients wanted to create a fun space for their son and stay within a tight budget.
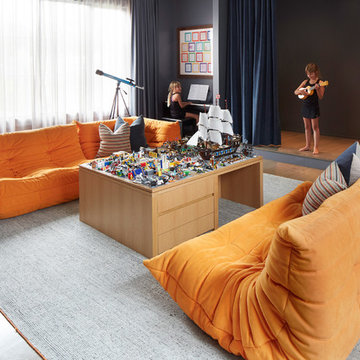
Warmly contemporary, airy, and above all welcoming, this single-family home in the heart of the city blends family-friendly living – and playing – space with rooms designed for large-scale entertaining. As at ease hosting a team’s worth of basketball-dribbling youngsters as it is gathering hundreds of philanthropy-minded guests for worthy causes, it transitions between the two without care or concern. An open floor plan is thoughtfully segmented by custom millwork designed to define spaces, provide storage, and cozy large expanses of space. Sleek, yet never cold, its gallery-like ambiance accommodates an art collection that ranges from the ethnic and organic to the textural, streamlined furniture silhouettes, quietly dynamic fabrics, and an arms-wide-open policy toward the two young boys who call this house home. Of course, like any family home, the kitchen is its heart. Here, linear forms – think wall upon wall of concealed cabinets, hugely paned windows, and an elongated island that seats eight even as it provides generous prep and serving space – define the ultimate in contemporary urban living.
Photo Credit: Werner Straube
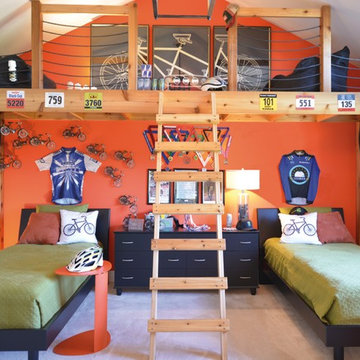
Photo Credit: Doug Warner, Communication Associates.
Kleines Klassisches Jungszimmer mit Teppichboden, Schlafplatz, bunten Wänden und beigem Boden in Detroit
Kleines Klassisches Jungszimmer mit Teppichboden, Schlafplatz, bunten Wänden und beigem Boden in Detroit
Orange, Grüne Kinderzimmer Ideen und Design
1
