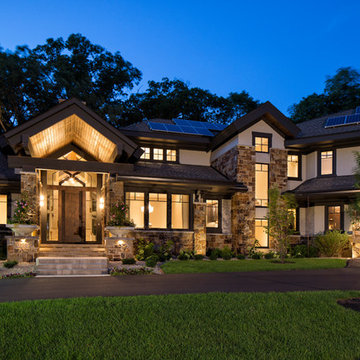Orange Häuser mit beiger Fassadenfarbe Ideen und Design
Suche verfeinern:
Budget
Sortieren nach:Heute beliebt
41 – 60 von 319 Fotos
1 von 3
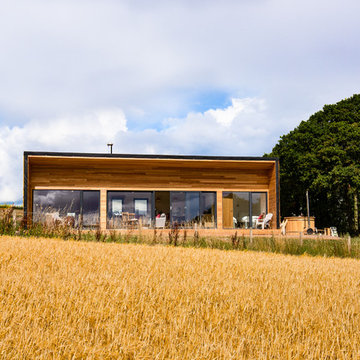
Tracey Bloxham, Inside Story Photography
Kleines, Einstöckiges Modernes Haus mit beiger Fassadenfarbe, Halbwalmdach und Schindeldach in Sonstige
Kleines, Einstöckiges Modernes Haus mit beiger Fassadenfarbe, Halbwalmdach und Schindeldach in Sonstige
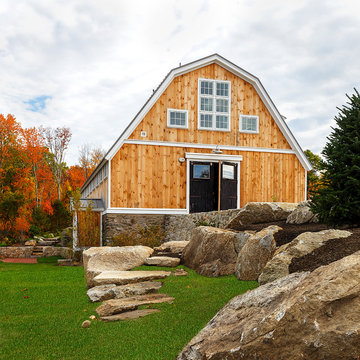
Front view of renovated barn with new front entry, landscaping, and creamery.
Mittelgroßes, Zweistöckiges Landhaus Haus mit beiger Fassadenfarbe, Mansardendach und Blechdach in Boston
Mittelgroßes, Zweistöckiges Landhaus Haus mit beiger Fassadenfarbe, Mansardendach und Blechdach in Boston
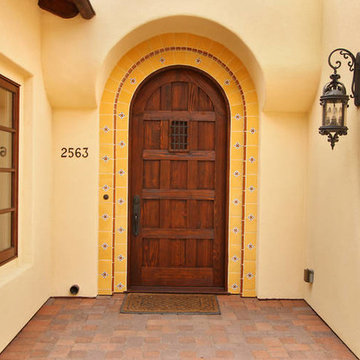
A mix of traditional and hand painted tiles make this arched entry door stand out. Iron wall sconces brings the Spanish style to life.
Großes, Dreistöckiges Mediterranes Einfamilienhaus mit Putzfassade, beiger Fassadenfarbe, Walmdach und Ziegeldach in San Diego
Großes, Dreistöckiges Mediterranes Einfamilienhaus mit Putzfassade, beiger Fassadenfarbe, Walmdach und Ziegeldach in San Diego
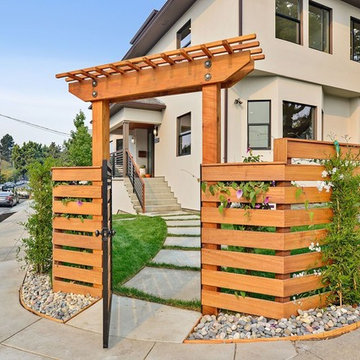
Großes, Zweistöckiges Klassisches Einfamilienhaus mit Putzfassade, beiger Fassadenfarbe und Walmdach in San Francisco
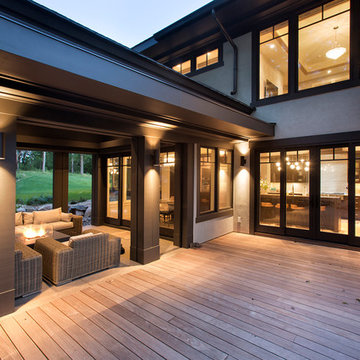
Geräumiges, Dreistöckiges Modernes Haus mit Steinfassade und beiger Fassadenfarbe in Minneapolis
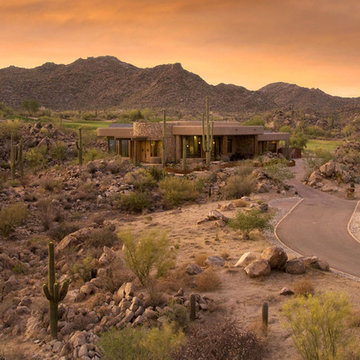
View from street
Einstöckiges Mediterranes Haus mit Putzfassade und beiger Fassadenfarbe in Phoenix
Einstöckiges Mediterranes Haus mit Putzfassade und beiger Fassadenfarbe in Phoenix
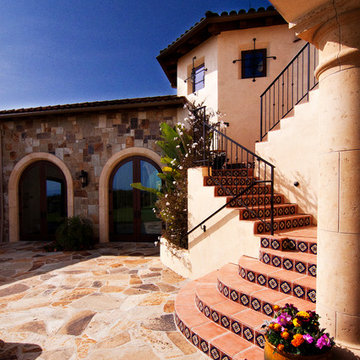
Großes, Einstöckiges Mediterranes Einfamilienhaus mit Putzfassade, beiger Fassadenfarbe, Walmdach und Ziegeldach in Santa Barbara
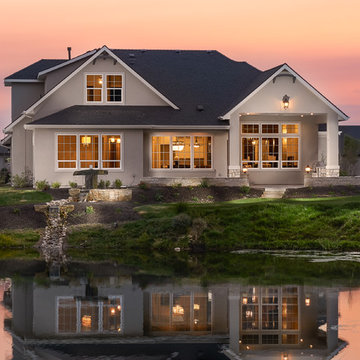
David Fish, Blu Fish Photography
Zweistöckiges Rustikales Haus mit Putzfassade, beiger Fassadenfarbe und Walmdach in Boise
Zweistöckiges Rustikales Haus mit Putzfassade, beiger Fassadenfarbe und Walmdach in Boise
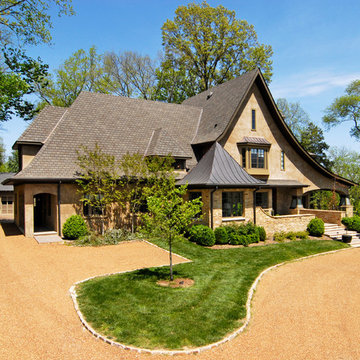
Großes, Dreistöckiges Klassisches Haus mit beiger Fassadenfarbe, Steinfassade und Halbwalmdach in Nashville
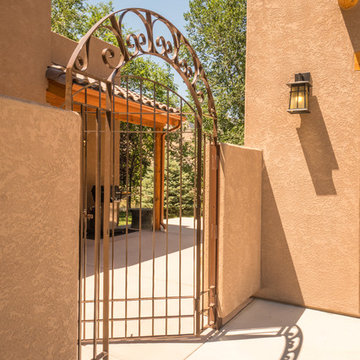
Spanish style courtyard with an iron gate add the Southwest flair to this home built by Keystone Custom Builders, Inc. Photo by Alyssa Falk
Mittelgroßes, Zweistöckiges Mediterranes Einfamilienhaus mit Putzfassade, Pultdach, Ziegeldach und beiger Fassadenfarbe in Sonstige
Mittelgroßes, Zweistöckiges Mediterranes Einfamilienhaus mit Putzfassade, Pultdach, Ziegeldach und beiger Fassadenfarbe in Sonstige
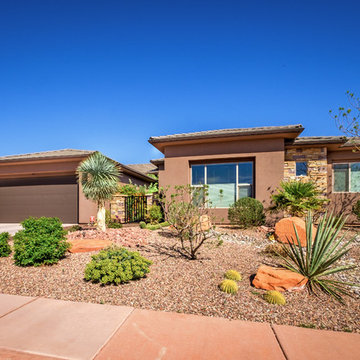
Bob Kulon
Mittelgroßes, Einstöckiges Mediterranes Haus mit Putzfassade, beiger Fassadenfarbe und Walmdach in Las Vegas
Mittelgroßes, Einstöckiges Mediterranes Haus mit Putzfassade, beiger Fassadenfarbe und Walmdach in Las Vegas
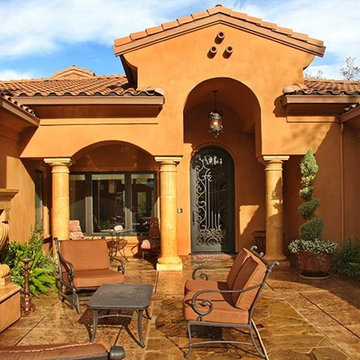
Impluvium Architecture
Location: El Dorado Hills, CA, USA
This was a direct referral from a friend. I was the Architect and helped coordinate with various sub-contractors. I also co-designed the project with various consultants including Interior and Landscape Design
Almost always and in this case I do my best to draw out the creativity of my clients, even when they think that they are not creative. I also really enjoyed working with Tricia the Interior Designer (see Credits)
Photographed by: Shawn Johnson
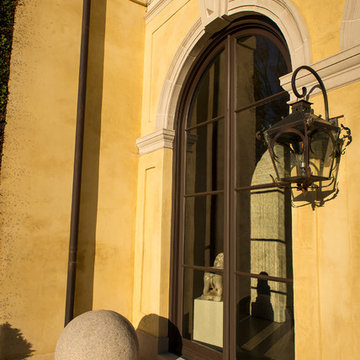
Exterior of Italian Villa style home in the Belle Meade area of Nashville, Tennessee, inspired by sixteenth-century architect Andrea Palladio’s Villa Saraceno. Architect: Brian O’Keefe Architect, P.C. | Interior Designer: Mary Spalding | Photographer: Alan Clark
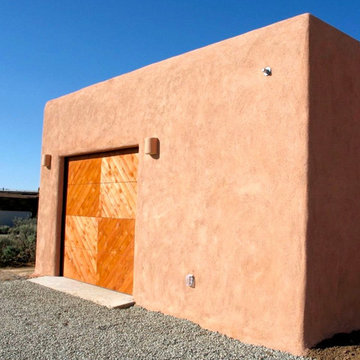
This 2400 sq. ft. home rests at the very beginning of the high mesa just outside of Taos. To the east, the Taos valley is green and verdant fed by rivers and streams that run down from the mountains, and to the west the high sagebrush mesa stretches off to the distant Brazos range.
The house is sited to capture the high mountains to the northeast through the floor to ceiling height corner window off the kitchen/dining room.The main feature of this house is the central Atrium which is an 18 foot adobe octagon topped with a skylight to form an indoor courtyard complete with a fountain. Off of this central space are two offset squares, one to the east and one to the west. The bedrooms and mechanical room are on the west side and the kitchen, dining, living room and an office are on the east side.
The house is a straw bale/adobe hybrid, has custom hand dyed plaster throughout with Talavera Tile in the public spaces and Saltillo Tile in the bedrooms. There is a large kiva fireplace in the living room, and a smaller one occupies a corner in the Master Bedroom. The Master Bathroom is finished in white marble tile. The separate garage is connected to the house with a triangular, arched breezeway with a copper ceiling.
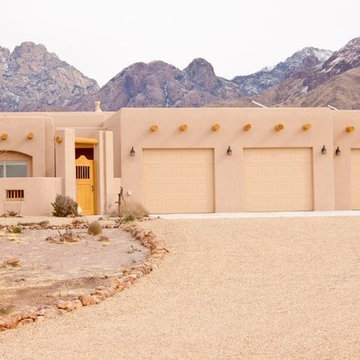
Großes, Einstöckiges Mediterranes Haus mit Lehmfassade, beiger Fassadenfarbe und Flachdach in Austin
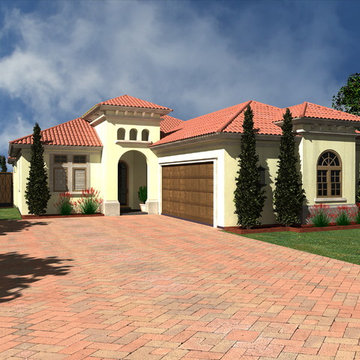
Front Elevation. The Sater Design Collection's small, luxury courtyard home plan "Gavello" (Plan #6553). saterdesign.com
Mittelgroßes, Einstöckiges Mediterranes Haus mit Putzfassade, beiger Fassadenfarbe und Walmdach in Miami
Mittelgroßes, Einstöckiges Mediterranes Haus mit Putzfassade, beiger Fassadenfarbe und Walmdach in Miami
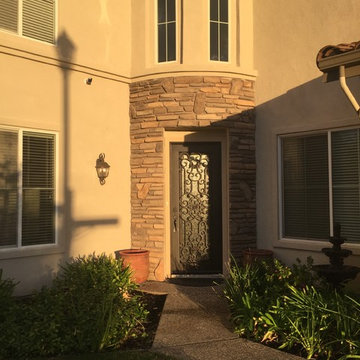
Mittelgroßes Klassisches Einfamilienhaus mit Putzfassade und beiger Fassadenfarbe in Los Angeles
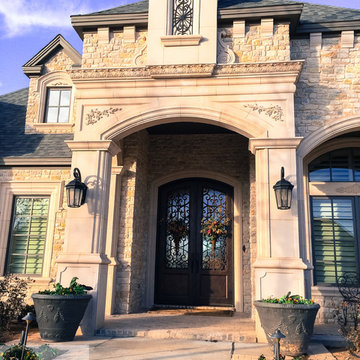
J. Levi Myers
Großes, Einstöckiges Klassisches Haus mit Steinfassade und beiger Fassadenfarbe in Austin
Großes, Einstöckiges Klassisches Haus mit Steinfassade und beiger Fassadenfarbe in Austin
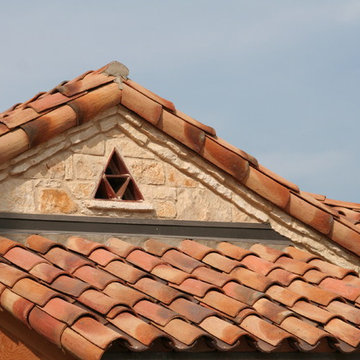
Großes, Zweistöckiges Mediterranes Einfamilienhaus mit Steinfassade, beiger Fassadenfarbe, Walmdach und Ziegeldach in Dallas
Orange Häuser mit beiger Fassadenfarbe Ideen und Design
3
