Orange Häuser mit unterschiedlichen Fassadenmaterialien Ideen und Design
Suche verfeinern:
Budget
Sortieren nach:Heute beliebt
181 – 200 von 1.902 Fotos
1 von 3

Part two storey and single storey extensions to a semi-detached 1930 home at the back of the house to expand the space for a growing family and allow for the interior to feel brighter and more joyful.
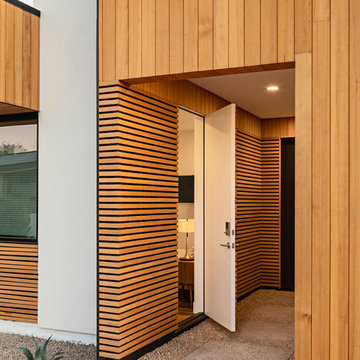
Photo by Roehner + Ryan
Einstöckiges Modernes Haus mit Satteldach und Blechdach in Phoenix
Einstöckiges Modernes Haus mit Satteldach und Blechdach in Phoenix
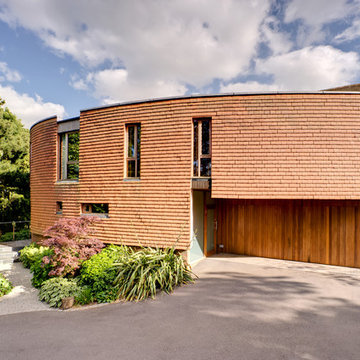
Zweistöckiges Modernes Haus mit Backsteinfassade, roter Fassadenfarbe und Flachdach in Hampshire
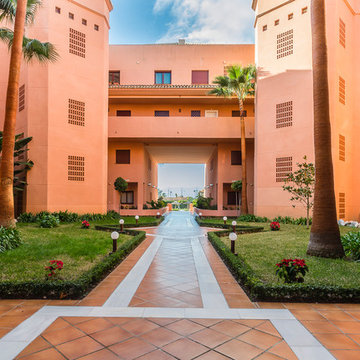
Home&Haus Homestaging & Photography
Geräumiges, Zweistöckiges Mediterranes Wohnung mit Putzfassade, oranger Fassadenfarbe und Pultdach in Sonstige
Geräumiges, Zweistöckiges Mediterranes Wohnung mit Putzfassade, oranger Fassadenfarbe und Pultdach in Sonstige

Killian O'Sullivan
Kleines Modernes Haus mit Backsteinfassade, schwarzer Fassadenfarbe, Satteldach und Blechdach in London
Kleines Modernes Haus mit Backsteinfassade, schwarzer Fassadenfarbe, Satteldach und Blechdach in London
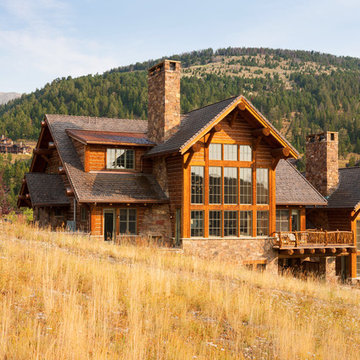
This inviting Mountain Chalet style home, has a well balanced mix of natural materials, from the wood siding, the log posts, the timber beams, and the stone work.

This picture, caught at sunrise, highlights the contrast of materials that is hallmark to the contemporary modern home. Shinta Muljani, who designed her home, had a vision of stone, modern, and wood siding working in harmony together.
The siding is James Hardie panels with Tamlyn recessed channel spacers. The entry door is stained, clear vertical grain fir. Instead of wood, we recommended horizontally applied Fiberon Composite siding. This material offers the warm tones of wood while virtually eliminating the high maintenance of wood. The windows are Marvin All-Ultrex, fiberglass.
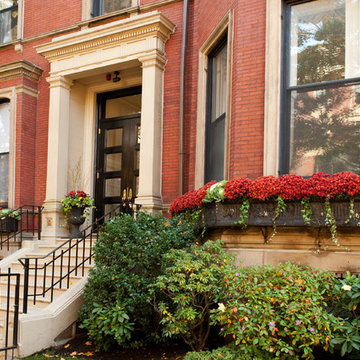
Mary Prince Photography © 2012 Houzz
Klassisches Haus mit Backsteinfassade in Boston
Klassisches Haus mit Backsteinfassade in Boston
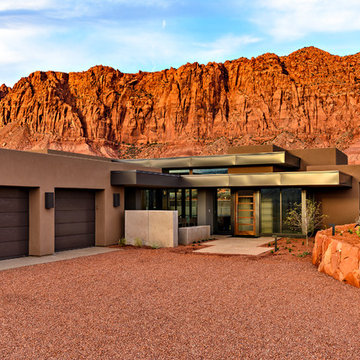
Einstöckiges, Mittelgroßes Modernes Einfamilienhaus mit brauner Fassadenfarbe, Flachdach, Mix-Fassade und Blechdach in Salt Lake City
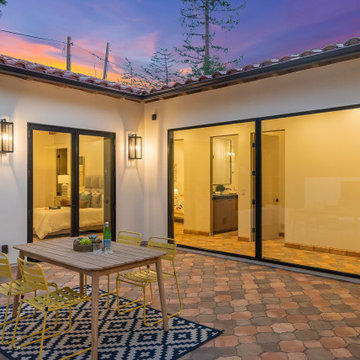
Mittelgroßes, Einstöckiges Mediterranes Einfamilienhaus mit Putzfassade, weißer Fassadenfarbe, Satteldach, Ziegeldach und rotem Dach in San Francisco

Our latest project completed 2019.
8,600 Sqft work of art! 3 floors including 2,200 sqft of basement, temperature controlled wine cellar, full basketball court, outdoor barbecue, herb garden and more. Fine craftsmanship and attention to details.
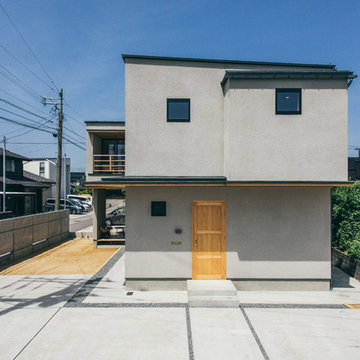
Zweistöckiges Modernes Einfamilienhaus mit Betonfassade und grauer Fassadenfarbe in Sonstige
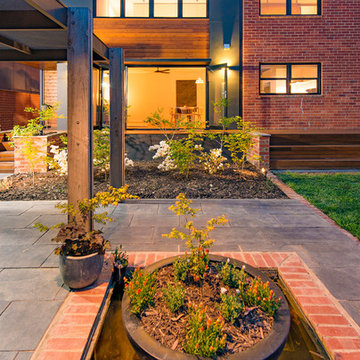
Großes, Zweistöckiges Mid-Century Haus mit Backsteinfassade in Canberra - Queanbeyan

The exterior of a blue-painted Craftsman-style home with tan trimmings and a stone garden fountain.
Dreistöckiges Uriges Haus mit blauer Fassadenfarbe in Seattle
Dreistöckiges Uriges Haus mit blauer Fassadenfarbe in Seattle
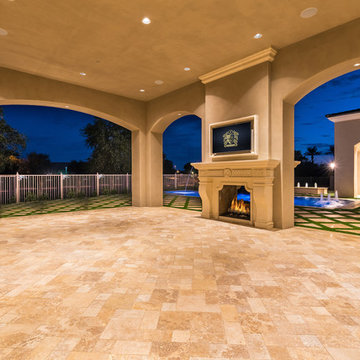
Outdoor kitchen and covered patio featuring travertine tile, an exterior fireplace, and recessed lighting.
Geräumiges, Zweistöckiges Mediterranes Einfamilienhaus mit Mix-Fassade, bunter Fassadenfarbe, Satteldach und Misch-Dachdeckung in Phoenix
Geräumiges, Zweistöckiges Mediterranes Einfamilienhaus mit Mix-Fassade, bunter Fassadenfarbe, Satteldach und Misch-Dachdeckung in Phoenix
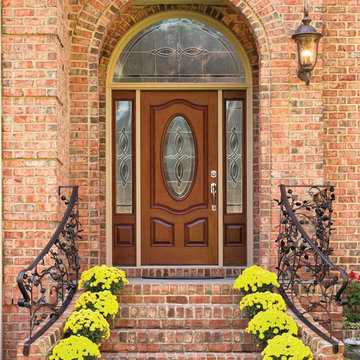
Mittelgroßes, Zweistöckiges Klassisches Einfamilienhaus mit Backsteinfassade und roter Fassadenfarbe in Philadelphia
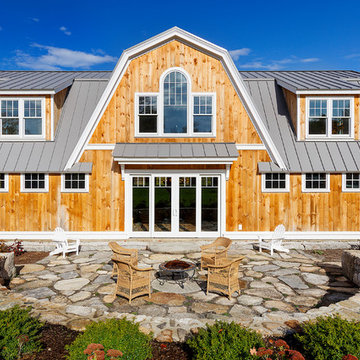
Großes, Zweistöckiges Landhaus Haus mit Mansardendach und Blechdach in Boston
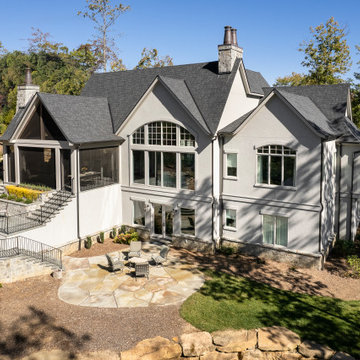
Asheville, NC mountain home located in Cliffs at Walnut Cove. Gray stucco and stone with taupe tones. Outdoor living with retractable screens, large windows, open floor plan, with great bunk room
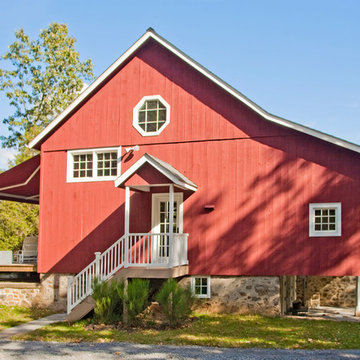
Exterior of the remodeled barn.
-Randal Bye
Große, Dreistöckige Landhausstil Holzfassade Haus mit roter Fassadenfarbe in Philadelphia
Große, Dreistöckige Landhausstil Holzfassade Haus mit roter Fassadenfarbe in Philadelphia
Orange Häuser mit unterschiedlichen Fassadenmaterialien Ideen und Design
10
