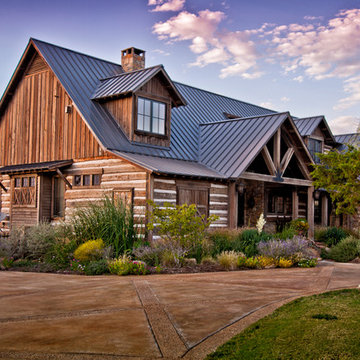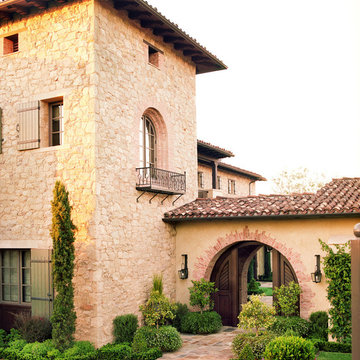Orange Häuser mit unterschiedlichen Fassadenmaterialien Ideen und Design
Suche verfeinern:
Budget
Sortieren nach:Heute beliebt
161 – 180 von 1.905 Fotos
1 von 3

Rancher exterior remodel - craftsman portico and pergola addition. Custom cedar woodwork with moravian star pendant and copper roof. Cedar Portico. Cedar Pavilion. Doylestown, PA remodelers
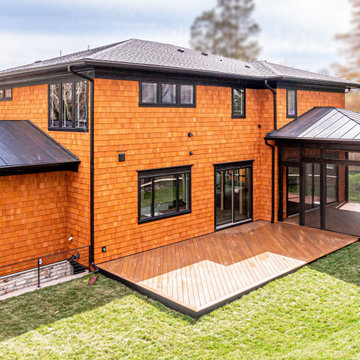
Transitional home in Vienna with cedar siding, black Anderson casement windows, and standing seam roof.
Großes, Zweistöckiges Klassisches Haus mit brauner Fassadenfarbe, Walmdach und Misch-Dachdeckung in Washington, D.C.
Großes, Zweistöckiges Klassisches Haus mit brauner Fassadenfarbe, Walmdach und Misch-Dachdeckung in Washington, D.C.
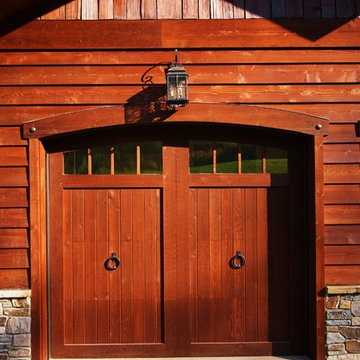
Große, Zweistöckige Moderne Holzfassade Haus mit brauner Fassadenfarbe und Satteldach in Seattle
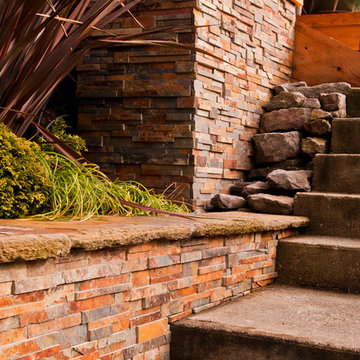
Northlight Photography
Großes, Zweistöckiges Uriges Haus mit Mix-Fassade, grauer Fassadenfarbe und Satteldach in Seattle
Großes, Zweistöckiges Uriges Haus mit Mix-Fassade, grauer Fassadenfarbe und Satteldach in Seattle

The building is comprised of three volumes, supported by a heavy timber frame, and set upon a terraced ground plane that closely follows the existing topography. Linking the volumes, the circulation path is highlighted by large cuts in the skin of the building. These cuts are infilled with a wood framed curtainwall of glass offset from the syncopated structural grid.
Eric Reinholdt - Project Architect/Lead Designer with Elliott, Elliott, Norelius Architecture
Photo: Brian Vanden Brink
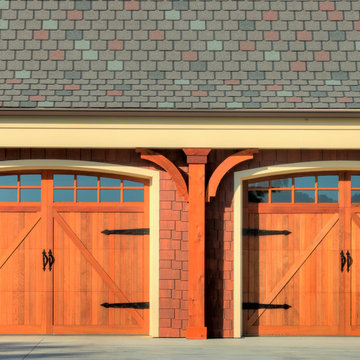
Exterior wood garage door
Kleine, Einstöckige Urige Holzfassade Haus mit brauner Fassadenfarbe in Orlando
Kleine, Einstöckige Urige Holzfassade Haus mit brauner Fassadenfarbe in Orlando
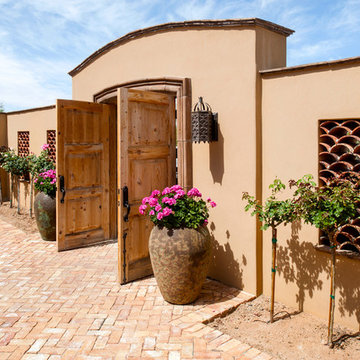
Photo Credit: Larry Kantor
Großes, Einstöckiges Mediterranes Haus mit Putzfassade und beiger Fassadenfarbe in Phoenix
Großes, Einstöckiges Mediterranes Haus mit Putzfassade und beiger Fassadenfarbe in Phoenix

Tripp Smith
Großes, Dreistöckiges Maritimes Haus mit Walmdach, Misch-Dachdeckung, brauner Fassadenfarbe, grauem Dach und Schindeln in Charleston
Großes, Dreistöckiges Maritimes Haus mit Walmdach, Misch-Dachdeckung, brauner Fassadenfarbe, grauem Dach und Schindeln in Charleston

Part two storey and single storey extensions to a semi-detached 1930 home at the back of the house to expand the space for a growing family and allow for the interior to feel brighter and more joyful.
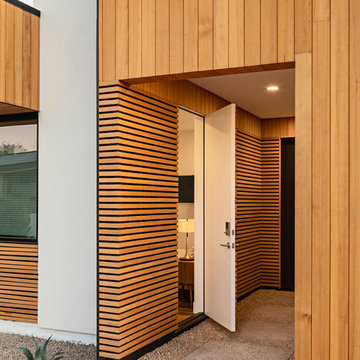
Photo by Roehner + Ryan
Einstöckiges Modernes Haus mit Satteldach und Blechdach in Phoenix
Einstöckiges Modernes Haus mit Satteldach und Blechdach in Phoenix
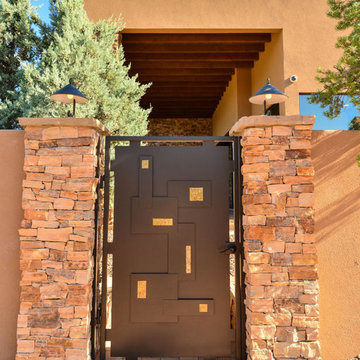
Custom Designed Entry Gate for the home
Mittelgroßes, Zweistöckiges Modernes Einfamilienhaus mit Putzfassade, bunter Fassadenfarbe, Flachdach und Misch-Dachdeckung in Phoenix
Mittelgroßes, Zweistöckiges Modernes Einfamilienhaus mit Putzfassade, bunter Fassadenfarbe, Flachdach und Misch-Dachdeckung in Phoenix
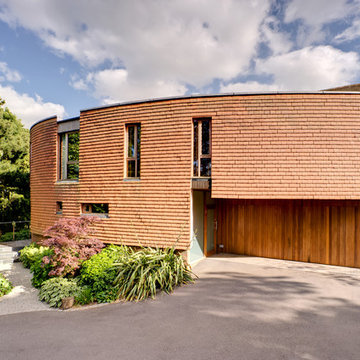
Zweistöckiges Modernes Haus mit Backsteinfassade, roter Fassadenfarbe und Flachdach in Hampshire

Modern Farmhouse
Großes, Zweistöckiges Landhaus Einfamilienhaus mit Mix-Fassade und weißer Fassadenfarbe in Denver
Großes, Zweistöckiges Landhaus Einfamilienhaus mit Mix-Fassade und weißer Fassadenfarbe in Denver
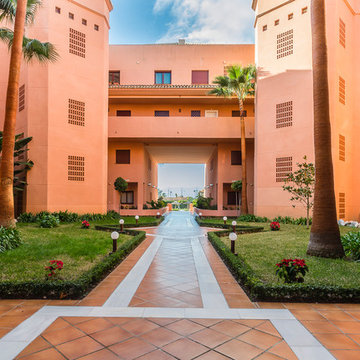
Home&Haus Homestaging & Photography
Geräumiges, Zweistöckiges Mediterranes Wohnung mit Putzfassade, oranger Fassadenfarbe und Pultdach in Sonstige
Geräumiges, Zweistöckiges Mediterranes Wohnung mit Putzfassade, oranger Fassadenfarbe und Pultdach in Sonstige

Killian O'Sullivan
Kleines Modernes Haus mit Backsteinfassade, schwarzer Fassadenfarbe, Satteldach und Blechdach in London
Kleines Modernes Haus mit Backsteinfassade, schwarzer Fassadenfarbe, Satteldach und Blechdach in London
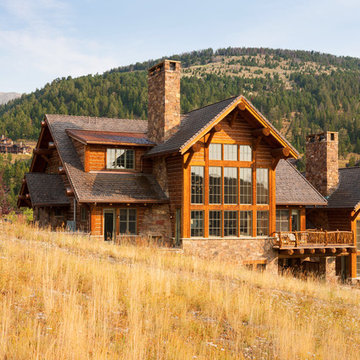
This inviting Mountain Chalet style home, has a well balanced mix of natural materials, from the wood siding, the log posts, the timber beams, and the stone work.

This picture, caught at sunrise, highlights the contrast of materials that is hallmark to the contemporary modern home. Shinta Muljani, who designed her home, had a vision of stone, modern, and wood siding working in harmony together.
The siding is James Hardie panels with Tamlyn recessed channel spacers. The entry door is stained, clear vertical grain fir. Instead of wood, we recommended horizontally applied Fiberon Composite siding. This material offers the warm tones of wood while virtually eliminating the high maintenance of wood. The windows are Marvin All-Ultrex, fiberglass.
Orange Häuser mit unterschiedlichen Fassadenmaterialien Ideen und Design
9
