Orange Hausbar mit Bartheke Ideen und Design
Suche verfeinern:
Budget
Sortieren nach:Heute beliebt
1 – 20 von 158 Fotos
1 von 3

Proyecto realizado por The Room Studio
Fotografías: Mauricio Fuertes
Mittelgroße Industrial Hausbar mit Betonboden, grauem Boden, Bartheke, Rückwand aus Backstein und brauner Arbeitsplatte in Barcelona
Mittelgroße Industrial Hausbar mit Betonboden, grauem Boden, Bartheke, Rückwand aus Backstein und brauner Arbeitsplatte in Barcelona

Mittelgroße Moderne Hausbar mit Bartheke, flächenbündigen Schrankfronten, hellbraunen Holzschränken, Rückwand aus Spiegelfliesen, beigem Boden und grauer Arbeitsplatte in Dallas

Kleine Industrial Hausbar in U-Form mit Bartheke, Unterbauwaschbecken, flächenbündigen Schrankfronten, hellbraunen Holzschränken, Arbeitsplatte aus Holz, Küchenrückwand in Grau, Laminat, beigem Boden und türkiser Arbeitsplatte in Moskau
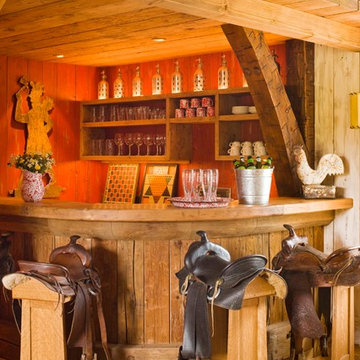
Rustikale Hausbar mit Bartheke, offenen Schränken, hellbraunen Holzschränken und braunem Holzboden in New York
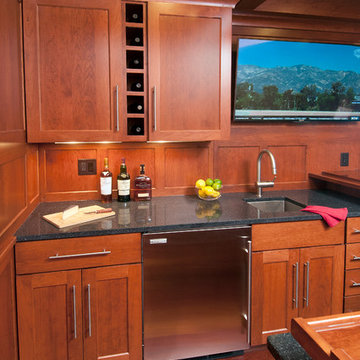
Inspired by a favorite English-style pub, this project features custom cherry wall panels, ceiling beams and cabinets; all a richly-hued cherry.
photo credit: Marcia Hansen
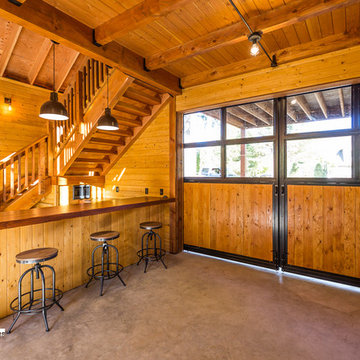
Einzeilige, Mittelgroße Landhausstil Hausbar mit Bartheke, Arbeitsplatte aus Holz und Betonboden in Portland
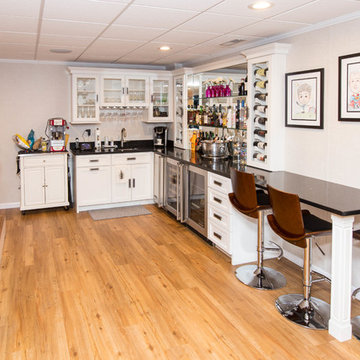
This Connecticut basement was once dark and dreary, making for a very unwelcoming and uncomfortable space for the family involved. We transformed the space into a beautiful, inviting area that everyone in the family could enjoy!
Give us a call for your free estimate today!
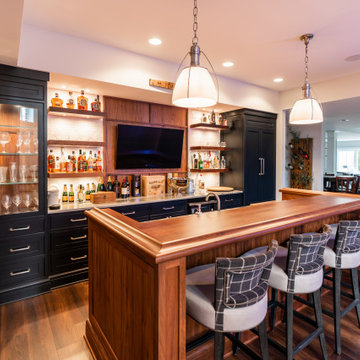
Große Klassische Hausbar in U-Form mit Bartheke, Unterbauwaschbecken, flächenbündigen Schrankfronten, hellbraunen Holzschränken, Marmor-Arbeitsplatte, Küchenrückwand in Weiß, Rückwand aus Keramikfliesen, braunem Holzboden, braunem Boden und weißer Arbeitsplatte in Cleveland
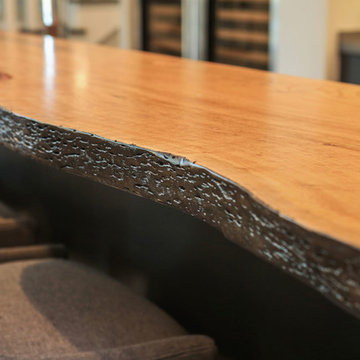
Porcelain tile floor, basaltina counters, live edge elm bar top carrier landing strip, Urban Electric lights, Sub Zero Wine Refrigerators, Kegerator
Große Maritime Hausbar mit Bartheke in San Francisco
Große Maritime Hausbar mit Bartheke in San Francisco

Basement Over $100,000 (John Kraemer and Sons)
Einzeilige Klassische Hausbar mit dunklem Holzboden, braunem Boden, Bartheke, Unterbauwaschbecken, Glasfronten, dunklen Holzschränken und Rückwand aus Metallfliesen in Minneapolis
Einzeilige Klassische Hausbar mit dunklem Holzboden, braunem Boden, Bartheke, Unterbauwaschbecken, Glasfronten, dunklen Holzschränken und Rückwand aus Metallfliesen in Minneapolis
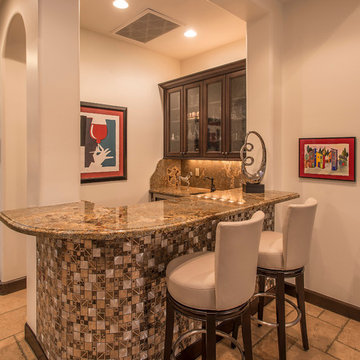
Photographer - Scott Sandler
Mittelgroße Moderne Hausbar in L-Form mit dunklen Holzschränken, Granit-Arbeitsplatte, Rückwand aus Stein, Bartheke, Unterbauwaschbecken, Glasfronten und Travertin in Phoenix
Mittelgroße Moderne Hausbar in L-Form mit dunklen Holzschränken, Granit-Arbeitsplatte, Rückwand aus Stein, Bartheke, Unterbauwaschbecken, Glasfronten und Travertin in Phoenix

Now this is a bar made for entertaining, conversation and activity. With seating on both sides of the peninsula you'll feel more like you're in a modern brewery than in a basement. A secret hidden bookcase allows entry into the hidden brew room and taps are available to access from the bar side.
What an energizing project with bright bold pops of color against warm walnut, white enamel and soft neutral walls. Our clients wanted a lower level full of life and excitement that was ready for entertaining.
Photography by Spacecrafting Photography Inc.

Space Crafting
Klassische Hausbar in L-Form mit Bartheke, Unterbauwaschbecken, Schrankfronten im Shaker-Stil, weißen Schränken, Küchenrückwand in Weiß, hellem Holzboden und schwarzer Arbeitsplatte in Minneapolis
Klassische Hausbar in L-Form mit Bartheke, Unterbauwaschbecken, Schrankfronten im Shaker-Stil, weißen Schränken, Küchenrückwand in Weiß, hellem Holzboden und schwarzer Arbeitsplatte in Minneapolis

Große Rustikale Hausbar in U-Form mit Bartheke, Unterbauwaschbecken, Schrankfronten im Shaker-Stil, dunklen Holzschränken, Granit-Arbeitsplatte, Küchenrückwand in Braun, Rückwand aus Stäbchenfliesen, Keramikboden und braunem Boden in Philadelphia
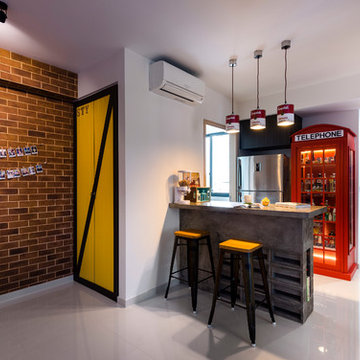
Stilmix Hausbar mit Bartheke, Glasfronten, roten Schränken, weißem Boden und grauer Arbeitsplatte in Singapur
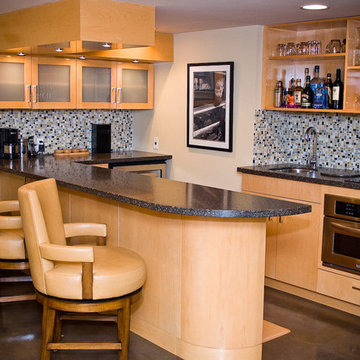
Violet Marsh Photography
Mittelgroße Moderne Hausbar in L-Form mit Bartheke, Unterbauwaschbecken, flächenbündigen Schrankfronten, hellen Holzschränken, Granit-Arbeitsplatte, bunter Rückwand, Rückwand aus Mosaikfliesen und Betonboden in Boston
Mittelgroße Moderne Hausbar in L-Form mit Bartheke, Unterbauwaschbecken, flächenbündigen Schrankfronten, hellen Holzschränken, Granit-Arbeitsplatte, bunter Rückwand, Rückwand aus Mosaikfliesen und Betonboden in Boston
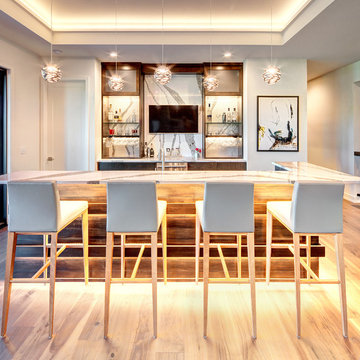
Starr Homes
Zweizeilige Moderne Hausbar mit Bartheke, flächenbündigen Schrankfronten, dunklen Holzschränken, Küchenrückwand in Weiß, hellem Holzboden, beigem Boden und weißer Arbeitsplatte in Dallas
Zweizeilige Moderne Hausbar mit Bartheke, flächenbündigen Schrankfronten, dunklen Holzschränken, Küchenrückwand in Weiß, hellem Holzboden, beigem Boden und weißer Arbeitsplatte in Dallas
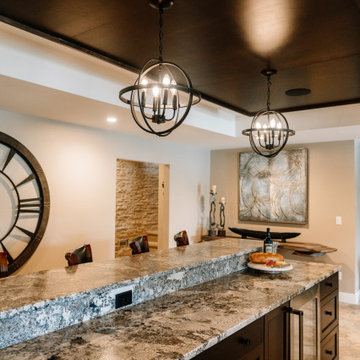
Our clients sought a welcoming remodel for their new home, balancing family and friends, even their cat companions. Durable materials and a neutral design palette ensure comfort, creating a perfect space for everyday living and entertaining.
An inviting entertainment area featuring a spacious home bar with ample seating, illuminated by elegant pendant lights, creates a perfect setting for hosting guests, ensuring a fun and sophisticated atmosphere.
---
Project by Wiles Design Group. Their Cedar Rapids-based design studio serves the entire Midwest, including Iowa City, Dubuque, Davenport, and Waterloo, as well as North Missouri and St. Louis.
For more about Wiles Design Group, see here: https://wilesdesigngroup.com/
To learn more about this project, see here: https://wilesdesigngroup.com/anamosa-iowa-family-home-remodel

Kevin J. Smith
Kleine Klassische Hausbar in U-Form mit Bartheke, Einbauwaschbecken, Schrankfronten im Shaker-Stil, grauen Schränken, Kupfer-Arbeitsplatte, Küchenrückwand in Braun, Rückwand aus Holz und Betonboden in Sonstige
Kleine Klassische Hausbar in U-Form mit Bartheke, Einbauwaschbecken, Schrankfronten im Shaker-Stil, grauen Schränken, Kupfer-Arbeitsplatte, Küchenrückwand in Braun, Rückwand aus Holz und Betonboden in Sonstige
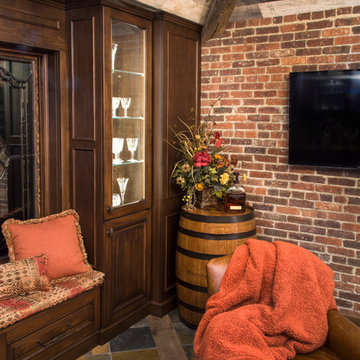
The primary style of this new lounge space could be classified as an American-style pub, with the rustic quality of a prohibition-era speakeasy balanced by the masculine look of a Victorian-era men’s lounge. The wet bar was designed as three casual sections distributed along the two window walls. Custom counters were created by combining antiqued copper on the surface and riveted iron strapping on the edges. The ceiling was opened up, peaking at 12', and the framing was finished with reclaimed wood, converting the vaulted space into a pyramid for a four-walled cathedral ceiling.
Neals Design Remodel
Robin Victor Goetz
Orange Hausbar mit Bartheke Ideen und Design
1