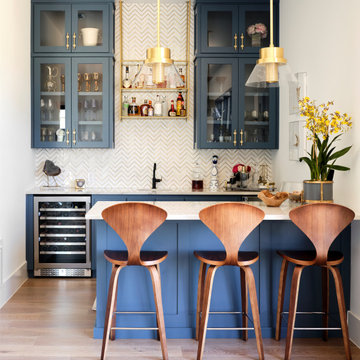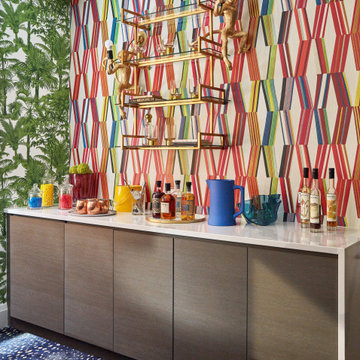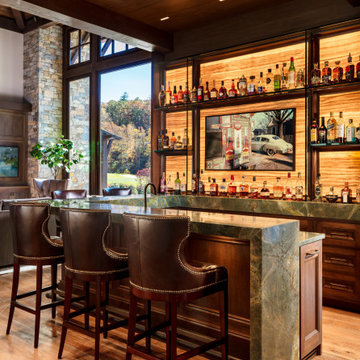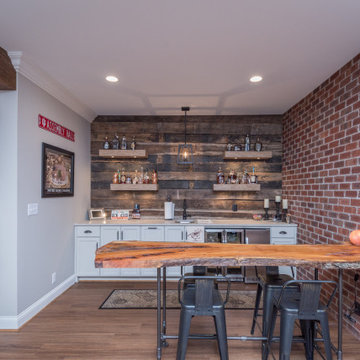Orange Hausbar Ideen und Design
Suche verfeinern:
Budget
Sortieren nach:Heute beliebt
1 – 20 von 1.674 Fotos
1 von 2

Mittelgroße Maritime Hausbar in U-Form mit Bartresen, Einbauwaschbecken, grauen Schränken, Granit-Arbeitsplatte, Rückwand aus Spiegelfliesen, grauer Arbeitsplatte und Glasfronten in Houston
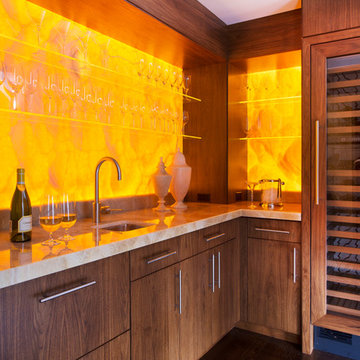
When United Marble Fabricators was hired by builders Adams & Beasley Associates to furnish, fabricate, and install all of the stone and tile in this unique two-story penthouse within the Four Seasons in Boston’s Back
Bay, the immediate focus of nearly all parties involved was more on the stunning views of Boston Common than of the stone and tile surfaces that would eventually adorn the kitchen and bathrooms. That entire focus,
however, would quickly shift to the meticulously designed first floor wet bar nestled into the corner of the two-story living room.
Lewis Interiors and Adams & Beasley Associates designed a wet bar that would attract attention, specifying ¾ inch Honey Onyx for the bar countertop and full-height backsplash. LED panels would be installed
behind the backsplash to illuminate the entire surface without creating
any “hot spots” traditionally associated with backlighting of natural stone.
As the design process evolved, it was decided that the originally specified
glass shelves with wood nosing would be replaced with PPG Starphire
ultra-clear glass that was to be rabbeted into the ¾ inch onyx backsplash
so that the floating shelves would appear to be glowing as they floated,
uninterrupted by moldings of any other materials.
The team first crafted and installed the backsplash, which was fabricated
from shop drawings, delivered to the 15th floor by elevator, and installed
prior to any base cabinetry. The countertops were fabricated with a 2 inch
mitered edge with an eased edge profile, and a 4 inch backsplash was
installed to meet the illuminated full-height backsplash.
The spirit of collaboration was alive and well on this project as the skilled
fabricators and installers of both stone and millwork worked interdependently
with the singular goal of a striking wet bar that would captivate any and
all guests of this stunning penthouse unit and rival the sweeping views of
Boston Common

Peter Medilek
Mittelgroße Klassische Hausbar in L-Form mit Bartresen, Unterbauwaschbecken, Kassettenfronten, dunklen Holzschränken, Kupfer-Arbeitsplatte und dunklem Holzboden in San Francisco
Mittelgroße Klassische Hausbar in L-Form mit Bartresen, Unterbauwaschbecken, Kassettenfronten, dunklen Holzschränken, Kupfer-Arbeitsplatte und dunklem Holzboden in San Francisco

A perfect basement bar nook in a rustic alder with a warm brown tile mosaic and warm gray wall
Einzeilige, Kleine Klassische Hausbar mit trockener Bar, Schrankfronten im Shaker-Stil, hellbraunen Holzschränken, Quarzwerkstein-Arbeitsplatte, Küchenrückwand in Braun, Rückwand aus Mosaikfliesen und weißer Arbeitsplatte in Chicago
Einzeilige, Kleine Klassische Hausbar mit trockener Bar, Schrankfronten im Shaker-Stil, hellbraunen Holzschränken, Quarzwerkstein-Arbeitsplatte, Küchenrückwand in Braun, Rückwand aus Mosaikfliesen und weißer Arbeitsplatte in Chicago

Klassische Hausbar mit offenen Schränken, dunklem Holzboden und schwarzer Arbeitsplatte in Pune

Remodeled dining room - now a luxury home bar.
Zweizeilige, Große Urige Hausbar mit Bartresen, Unterbauwaschbecken, Schrankfronten im Shaker-Stil, grauen Schränken, Onyx-Arbeitsplatte, Küchenrückwand in Grau, Rückwand aus Metallfliesen, Porzellan-Bodenfliesen, grauem Boden und bunter Arbeitsplatte in Sonstige
Zweizeilige, Große Urige Hausbar mit Bartresen, Unterbauwaschbecken, Schrankfronten im Shaker-Stil, grauen Schränken, Onyx-Arbeitsplatte, Küchenrückwand in Grau, Rückwand aus Metallfliesen, Porzellan-Bodenfliesen, grauem Boden und bunter Arbeitsplatte in Sonstige
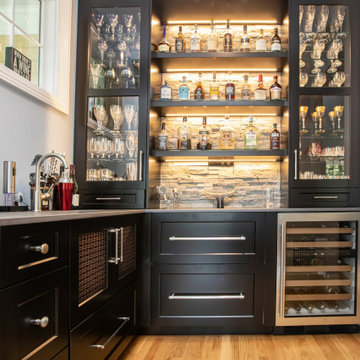
This living room design in Hingham was completed as part of a home remodel that included a master bath design and the adjacent kitchen design. The luxurious living room is a stylish focal point in the home but also a comfortable space that is sure to be a favorite spot to relax with family. The centerpiece of the room is the stunning fireplace that includes Sedona Grey Stack Stone and New York Bluestone honed for the hearth and apron, as well as a new mantel. The television is mounted on the wall above the mantel. A custom bar is positioned inside the living room adjacent to the kitchen. It includes Mouser Cabinetry with a Centra Reno door style, an Elkay single bowl bar sink, a wine refrigerator, and a refrigerator drawer for beverages. The bar area is accented by Sedona Grey Stack Stone as the backsplash and a Dekton Radium countertop. Glass front cabinets and open shelves with in cabinet and under shelf lighting offer ideal space for storage and display.

A bar was built in to the side of this family room to showcase the homeowner's Bourbon collection. Reclaimed wood was used to add texture to the wall and the same wood was used to create the custom shelves. A bar sink and paneled beverage center provide the functionality the room needs. The paneling on the other walls are all original to the home.
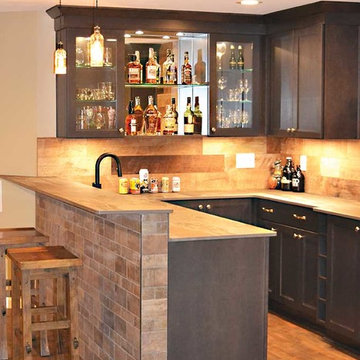
Mittelgroße Urige Hausbar mit Vinylboden und braunem Boden in Cincinnati

Große Urige Hausbar in U-Form mit Bartheke, Schrankfronten mit vertiefter Füllung, weißen Schränken, Quarzwerkstein-Arbeitsplatte, Küchenrückwand in Rot, Rückwand aus Backstein, braunem Holzboden, braunem Boden und brauner Arbeitsplatte in Detroit

Warm Open Space in the works for this beautiful midcentury renovation.
Einzeilige, Mittelgroße Moderne Hausbar ohne Waschbecken mit Bartresen, flächenbündigen Schrankfronten, hellen Holzschränken, Marmor-Arbeitsplatte, Küchenrückwand in Weiß, Rückwand aus Marmor, hellem Holzboden, braunem Boden und weißer Arbeitsplatte in Baltimore
Einzeilige, Mittelgroße Moderne Hausbar ohne Waschbecken mit Bartresen, flächenbündigen Schrankfronten, hellen Holzschränken, Marmor-Arbeitsplatte, Küchenrückwand in Weiß, Rückwand aus Marmor, hellem Holzboden, braunem Boden und weißer Arbeitsplatte in Baltimore

Custom Basement Renovation | Hickory | Custom Bar
Mittelgroße Rustikale Hausbar in U-Form mit Bartheke, Unterbauwaschbecken, Schrankfronten mit vertiefter Füllung, Schränken im Used-Look, Mineralwerkstoff-Arbeitsplatte, bunter Rückwand, Rückwand aus Stein und hellem Holzboden in Philadelphia
Mittelgroße Rustikale Hausbar in U-Form mit Bartheke, Unterbauwaschbecken, Schrankfronten mit vertiefter Füllung, Schränken im Used-Look, Mineralwerkstoff-Arbeitsplatte, bunter Rückwand, Rückwand aus Stein und hellem Holzboden in Philadelphia
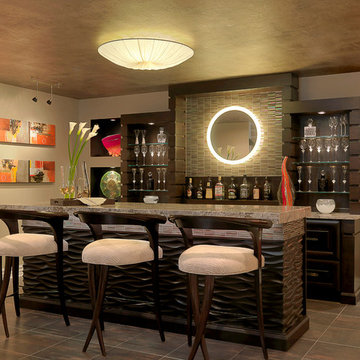
Klassische Hausbar mit Bartheke, offenen Schränken, Rückwand aus Metallfliesen, grauem Boden und grauer Arbeitsplatte in St. Louis

We were delighted to paint the cabinetry in this stunning dining and adjoining bar for designer Cyndi Hopkins. The entire space, from the Phillip Jeffries "Bloom" wallpaper to the Modern Matters hardware, is designed to perfection! This Vignette of the bar is one of our favorite photos! SO gorgeous!
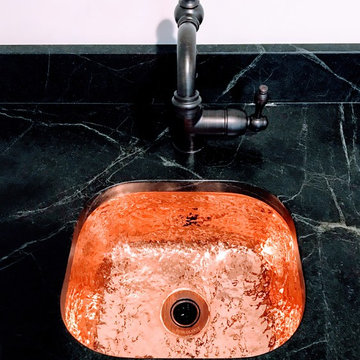
Close up of the sink of the wet bar
Einzeilige, Mittelgroße Landhausstil Hausbar mit Bartresen, Unterbauwaschbecken, Schrankfronten mit vertiefter Füllung, hellbraunen Holzschränken, Speckstein-Arbeitsplatte, braunem Holzboden und braunem Boden in Philadelphia
Einzeilige, Mittelgroße Landhausstil Hausbar mit Bartresen, Unterbauwaschbecken, Schrankfronten mit vertiefter Füllung, hellbraunen Holzschränken, Speckstein-Arbeitsplatte, braunem Holzboden und braunem Boden in Philadelphia
Orange Hausbar Ideen und Design
1

