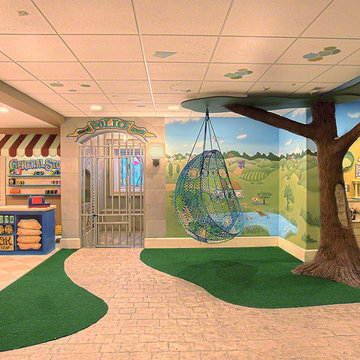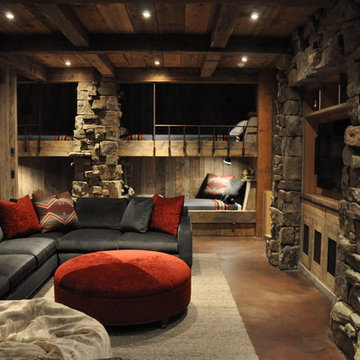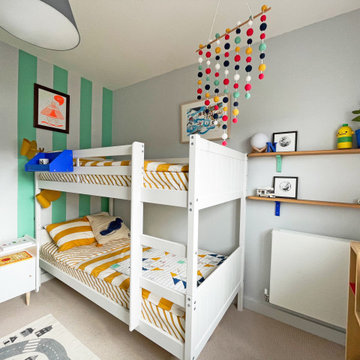Orange, Holzfarbene Kinderzimmer Ideen und Design
Suche verfeinern:
Budget
Sortieren nach:Heute beliebt
1 – 20 von 3.770 Fotos
1 von 3

Large room for the kids with climbing wall, super slide, TV, chalk boards, rocking horse, etc. Great room for the kids to play in!
Großes, Neutrales Eklektisches Kinderzimmer mit Spielecke, bunten Wänden, Teppichboden und beigem Boden in Sonstige
Großes, Neutrales Eklektisches Kinderzimmer mit Spielecke, bunten Wänden, Teppichboden und beigem Boden in Sonstige

Spacecrafting Photography
Neutrales Maritimes Kinderzimmer mit Schlafplatz, weißer Wandfarbe, braunem Holzboden und Tapetendecke in Minneapolis
Neutrales Maritimes Kinderzimmer mit Schlafplatz, weißer Wandfarbe, braunem Holzboden und Tapetendecke in Minneapolis

Kleines, Neutrales Modernes Jugendzimmer mit Schlafplatz und weißer Wandfarbe in London

4,945 square foot two-story home, 6 bedrooms, 5 and ½ bathroom plus a secondary family room/teen room. The challenge for the design team of this beautiful New England Traditional home in Brentwood was to find the optimal design for a property with unique topography, the natural contour of this property has 12 feet of elevation fall from the front to the back of the property. Inspired by our client’s goal to create direct connection between the interior living areas and the exterior living spaces/gardens, the solution came with a gradual stepping down of the home design across the largest expanse of the property. With smaller incremental steps from the front property line to the entry door, an additional step down from the entry foyer, additional steps down from a raised exterior loggia and dining area to a slightly elevated lawn and pool area. This subtle approach accomplished a wonderful and fairly undetectable transition which presented a view of the yard immediately upon entry to the home with an expansive experience as one progresses to the rear family great room and morning room…both overlooking and making direct connection to a lush and magnificent yard. In addition, the steps down within the home created higher ceilings and expansive glass onto the yard area beyond the back of the structure. As you will see in the photographs of this home, the family area has a wonderful quality that really sets this home apart…a space that is grand and open, yet warm and comforting. A nice mixture of traditional Cape Cod, with some contemporary accents and a bold use of color…make this new home a bright, fun and comforting environment we are all very proud of. The design team for this home was Architect: P2 Design and Jill Wolff Interiors. Jill Wolff specified the interior finishes as well as furnishings, artwork and accessories.
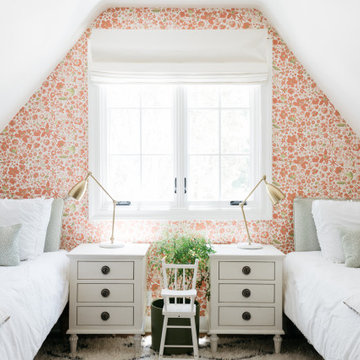
Klassisches Mädchenzimmer mit Schlafplatz und bunten Wänden in Los Angeles

Design + Execution by EFE Creative Lab
Custom Bookcase by Oldemburg Furniture
Photography by Christine Michelle Photography
Klassisches Kinderzimmer mit Schlafplatz, blauer Wandfarbe, braunem Holzboden und braunem Boden in Miami
Klassisches Kinderzimmer mit Schlafplatz, blauer Wandfarbe, braunem Holzboden und braunem Boden in Miami

David Marlow Photography
Mittelgroßes, Neutrales Rustikales Jugendzimmer mit beiger Wandfarbe, Teppichboden, beigem Boden und Schlafplatz in Denver
Mittelgroßes, Neutrales Rustikales Jugendzimmer mit beiger Wandfarbe, Teppichboden, beigem Boden und Schlafplatz in Denver
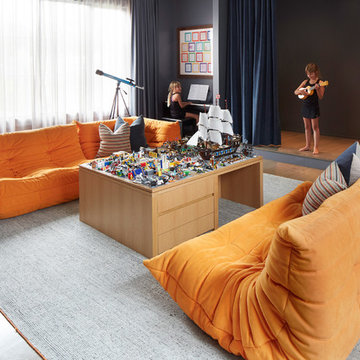
Warmly contemporary, airy, and above all welcoming, this single-family home in the heart of the city blends family-friendly living – and playing – space with rooms designed for large-scale entertaining. As at ease hosting a team’s worth of basketball-dribbling youngsters as it is gathering hundreds of philanthropy-minded guests for worthy causes, it transitions between the two without care or concern. An open floor plan is thoughtfully segmented by custom millwork designed to define spaces, provide storage, and cozy large expanses of space. Sleek, yet never cold, its gallery-like ambiance accommodates an art collection that ranges from the ethnic and organic to the textural, streamlined furniture silhouettes, quietly dynamic fabrics, and an arms-wide-open policy toward the two young boys who call this house home. Of course, like any family home, the kitchen is its heart. Here, linear forms – think wall upon wall of concealed cabinets, hugely paned windows, and an elongated island that seats eight even as it provides generous prep and serving space – define the ultimate in contemporary urban living.
Photo Credit: Werner Straube
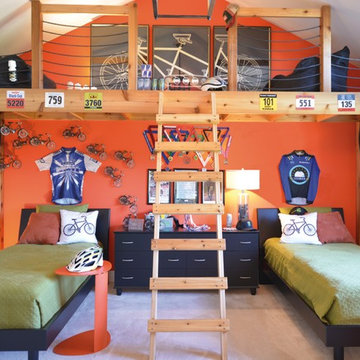
Photo Credit: Doug Warner, Communication Associates.
Kleines Klassisches Jungszimmer mit Teppichboden, Schlafplatz, bunten Wänden und beigem Boden in Detroit
Kleines Klassisches Jungszimmer mit Teppichboden, Schlafplatz, bunten Wänden und beigem Boden in Detroit
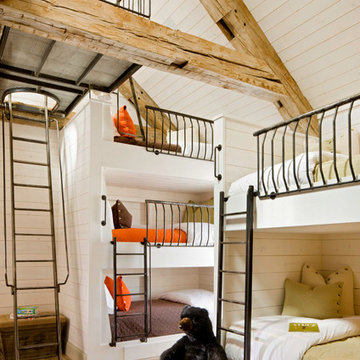
Neutrales Rustikales Kinderzimmer mit Schlafplatz, weißer Wandfarbe und hellem Holzboden in Denver

View of the bunk wall in the kids playroom. A set of Tansu stairs with pullout draws separates storage to the right and a homework desk to the left. Above each is a bunk bed with custom powder coated black pipe rails. At the entry is another black pipe ladder leading up to a loft above the entry. Below the loft is a laundry shoot cabinet with a pipe to the laundry room below. The floors are made from 5x5 baltic birch plywood.
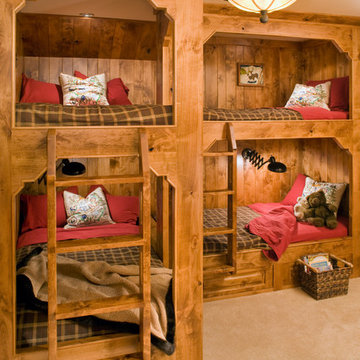
Lesley Allen Photography, interior design by Corinne Brown, ASID
The boy's bunk room in this ski retreat is rustic and playful. The flannel sheets and plaid bedcovers go with the more masculine look. There are two wall beds opposite, so that this tiny room can sleep six. All designed by DK Woodworks and Corinne Brown, ASID
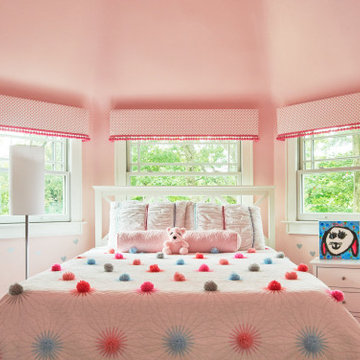
Playful and relaxed, honoring classical Victorian elements with contemporary living for a modern young family.
Klassisches Mädchenzimmer mit Schlafplatz, rosa Wandfarbe, Teppichboden und buntem Boden in New York
Klassisches Mädchenzimmer mit Schlafplatz, rosa Wandfarbe, Teppichboden und buntem Boden in New York
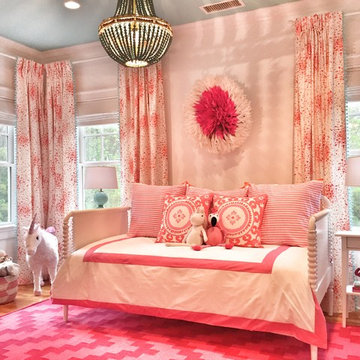
Klassisches Mädchenzimmer mit Schlafplatz, weißer Wandfarbe und braunem Holzboden in New York
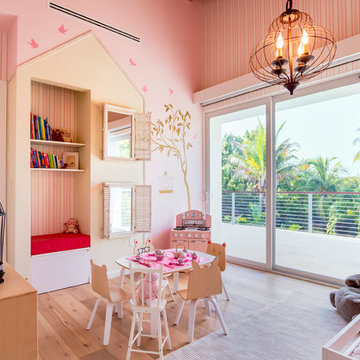
This room was fun to design. With birds that visit the room with only leaving the door open and inspired us to create a concept with birdcages, trees, whites, pink and baby furniture, a reading corner inside her little house and mirror windows that bring nature inside
Rolando Diaz & Bluemoon Filmworks

© Ethan Rohloff Photography
Mittelgroßes Uriges Jungszimmer mit Schlafplatz, beiger Wandfarbe und dunklem Holzboden in Sacramento
Mittelgroßes Uriges Jungszimmer mit Schlafplatz, beiger Wandfarbe und dunklem Holzboden in Sacramento
Orange, Holzfarbene Kinderzimmer Ideen und Design
1

