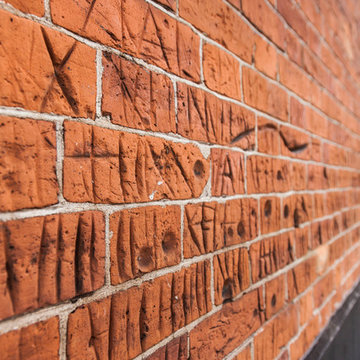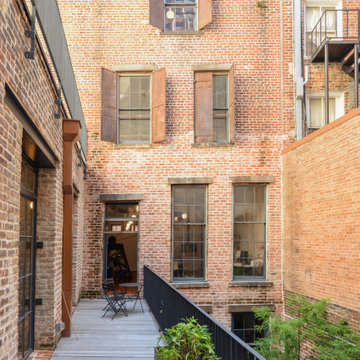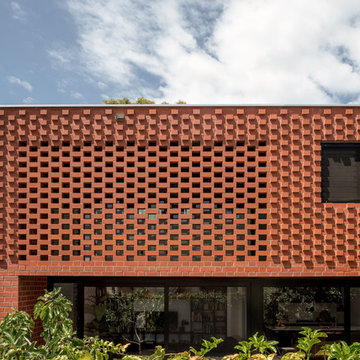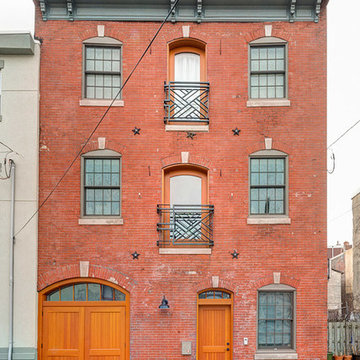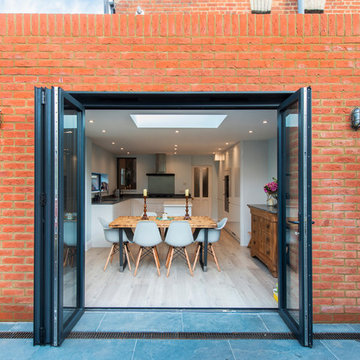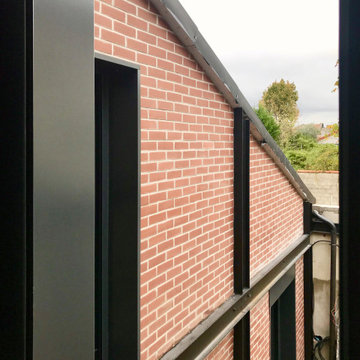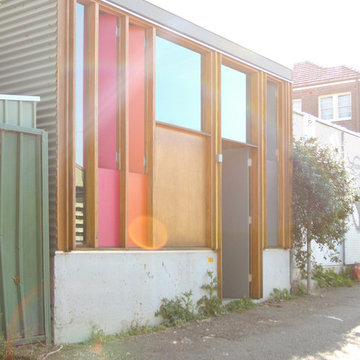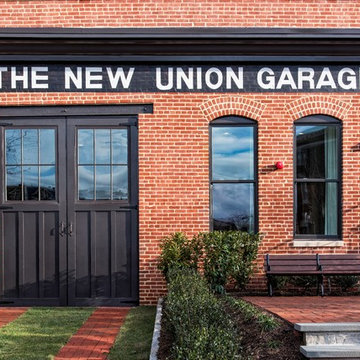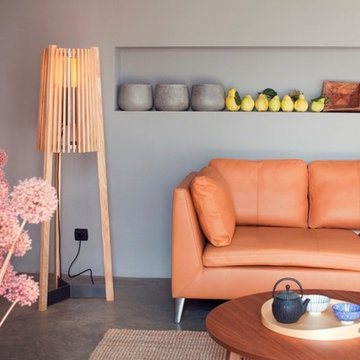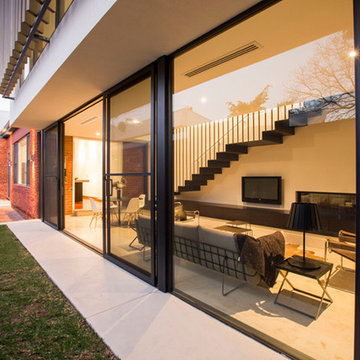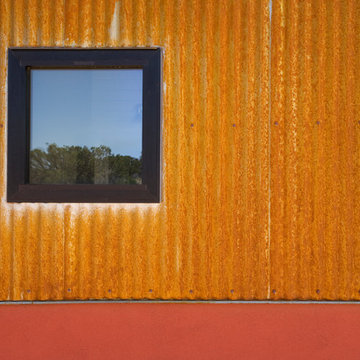Orange Industrial Häuser Ideen und Design
Suche verfeinern:
Budget
Sortieren nach:Heute beliebt
21 – 40 von 70 Fotos
1 von 3
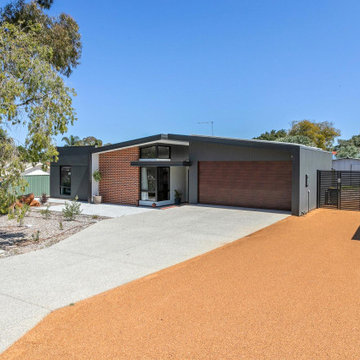
Mittelgroßes, Einstöckiges Industrial Einfamilienhaus mit schwarzer Fassadenfarbe, Pultdach, Blechdach und schwarzem Dach in Perth
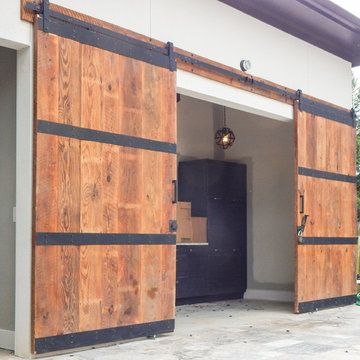
Custom barn doors for pool house. Each door measures 5' wide 9' tall and 2" thick. 4 " wide steel band connected to authentic barn wood with pyramid head screws. Sliding hardware by rustica harware.
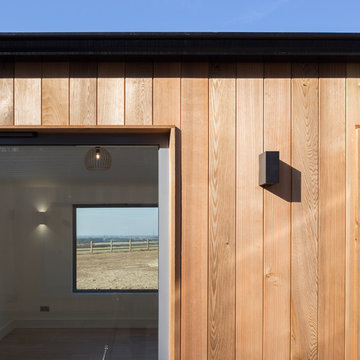
Matthew Smith
Industrial Holzfassade Haus mit oranger Fassadenfarbe und Ziegeldach in Cambridgeshire
Industrial Holzfassade Haus mit oranger Fassadenfarbe und Ziegeldach in Cambridgeshire
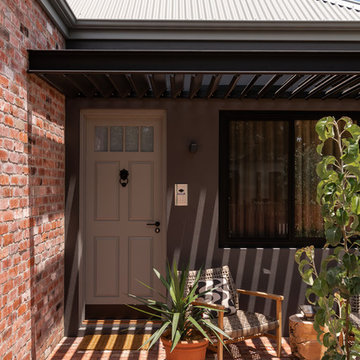
Zweistöckiges Industrial Einfamilienhaus mit Backsteinfassade, bunter Fassadenfarbe, Satteldach und Blechdach in Perth
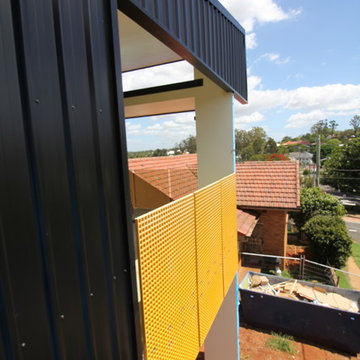
Upper Level Living and Stesco Constructions
Großes, Zweistöckiges Industrial Haus mit Metallfassade, schwarzer Fassadenfarbe und Pultdach in Sonstige
Großes, Zweistöckiges Industrial Haus mit Metallfassade, schwarzer Fassadenfarbe und Pultdach in Sonstige
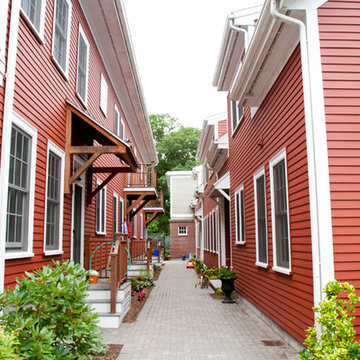
An adaptive reuse and reconstruction of a historic industrial building in Lexington, MA. The project provided thirteen large loft-style residences with period detailing throughout. Carved out of the varied existing building forms, each residence features a roof deck or patio and private entries. Thoughtful landscaping and paring scheme brought decaying industrial site to life to create a desirable residential community.
Peter Quinn Architects LLC
Photograph by Paula Nistal
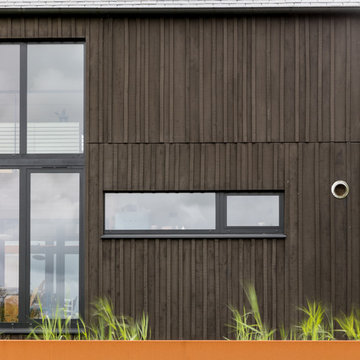
Photographe : Olivier Martin Gambier
Mittelgroßes Industrial Haus in Sonstige
Mittelgroßes Industrial Haus in Sonstige
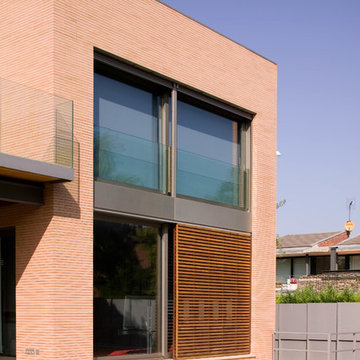
Mittelgroßes, Zweistöckiges Industrial Haus mit Backsteinfassade, brauner Fassadenfarbe und Flachdach in Barcelona
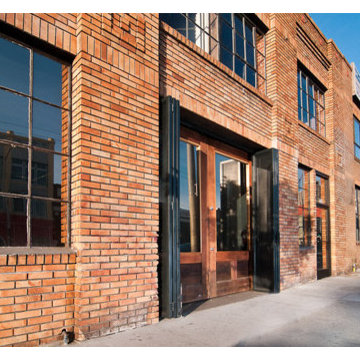
Located in San Francisco, right in the heart of the South of Market (SoMa) district, you will find this newly restored traditional brick warehouse. Keeping consistent with the SoMa district, the client wanted to retain the industrial feel while incorporating an inviting space.
We gutted the entire inside of the warehouse to start with a fresh look and retrofitted the building to meet earthquake safety standards. New concrete floors were installed with a beautiful polished look on the main level while the original hardwood flooring was restored on the staircase and second level. The old style metal is used throughout the warehouse, with the restored front doors, the hand rails leading up the staircase, and the structural beams that hold the building up, contributing to the traditional feel.
The large windows provide plenty of natural light while the crisp white walls provide a touch of warmth to the open floor plan. New tenants will appreciate the ADA compliant bathrooms, male and female, and will want to take advantage of the brand new modern kitchen; all are located on the main floor.
In this neighborhood of constant development, this commercial space offers it all and can fulfill the needs for the next up and coming SF business.
Orange Industrial Häuser Ideen und Design
2
